6530 N Tremont Street, Indianapolis, IN 46260
Local realty services provided by:Better Homes and Gardens Real Estate Gold Key
6530 N Tremont Street,Indianapolis, IN 46260
$299,000
- 3 Beds
- 2 Baths
- 1,524 sq. ft.
- Single family
- Pending
Listed by:sandra hauanio
Office:century 21 scheetz
MLS#:22053679
Source:IN_MIBOR
Price summary
- Price:$299,000
- Price per sq. ft.:$196.19
About this home
You'll love living in this one-story updated Ranch home with 3 bedrooms & 2 full baths. Inside this 1,524 sq.ft. home. you'll find plenty of space for your family to relax, with both a living room and family room. The kitchen has been fully updated with, granite countertops, cabinets, SS appliances, tiled backsplash, modern lighting fixtures, space for 2 seats at the counter & a nice deep kitchen sink, perfect in front of the sunny window. The home sits on a large, peaceful lot w/ mature trees. Access to the fully-fenced backyard is through the sliding glass door, just off the dining area, which leads out to a large wooden deck w/steps down to a 24'x16' concrete pad. Plenty of space for outdoor entertaining. Other details of the home include, recessed lighting, newer light fixtures, luxury plank flooring throughout, updated bathrooms with a tiled shower, newer vanities, glass shower doors, bathroom fixtures and tile flooring. No garage- 1 car carport. Please see updates/detail list in supplements.
Contact an agent
Home facts
- Year built:1954
- Listing ID #:22053679
- Added:41 day(s) ago
- Updated:September 25, 2025 at 07:28 PM
Rooms and interior
- Bedrooms:3
- Total bathrooms:2
- Full bathrooms:2
- Living area:1,524 sq. ft.
Heating and cooling
- Cooling:Central Electric
- Heating:Forced Air
Structure and exterior
- Year built:1954
- Building area:1,524 sq. ft.
- Lot area:0.33 Acres
Schools
- High school:Pike High School
Finances and disclosures
- Price:$299,000
- Price per sq. ft.:$196.19
New listings near 6530 N Tremont Street
- New
 $539,900Active4 beds 4 baths2,955 sq. ft.
$539,900Active4 beds 4 baths2,955 sq. ft.5810 Winding Way Lane, Indianapolis, IN 46220
MLS# 22061400Listed by: F.C. TUCKER COMPANY - New
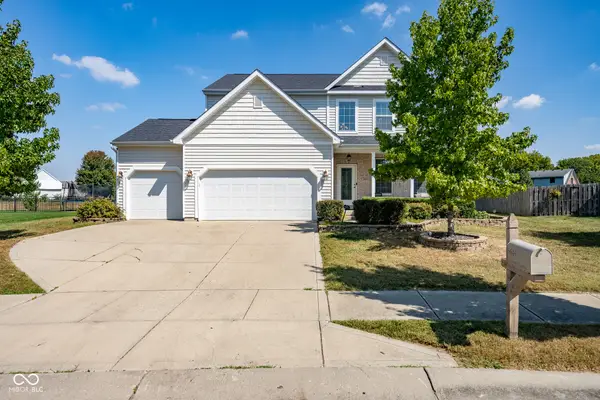 $440,000Active4 beds 4 baths3,455 sq. ft.
$440,000Active4 beds 4 baths3,455 sq. ft.5645 Crump Lane, Indianapolis, IN 46234
MLS# 22064393Listed by: BLUPRINT REAL ESTATE GROUP - New
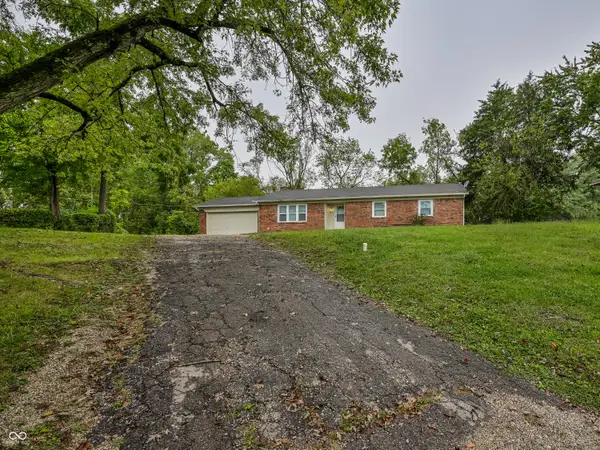 $250,000Active3 beds 2 baths1,483 sq. ft.
$250,000Active3 beds 2 baths1,483 sq. ft.2031 Copenhaver Drive, Indianapolis, IN 46228
MLS# 22064680Listed by: F.C. TUCKER COMPANY - New
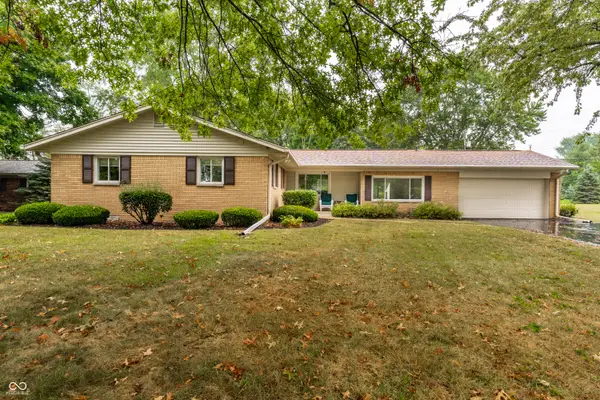 $349,000Active3 beds 2 baths1,478 sq. ft.
$349,000Active3 beds 2 baths1,478 sq. ft.8145 Rucker Road, Indianapolis, IN 46250
MLS# 22064763Listed by: F.C. TUCKER COMPANY - New
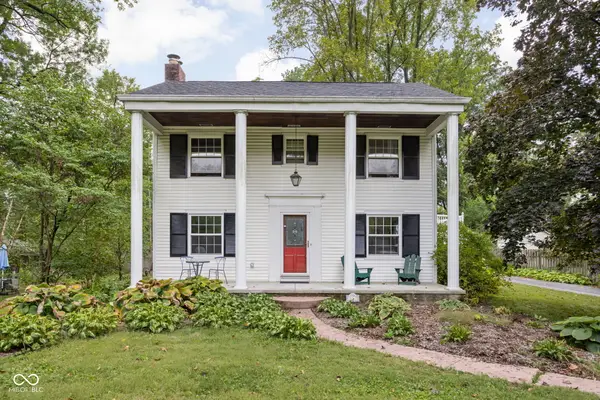 $374,000Active4 beds 2 baths1,832 sq. ft.
$374,000Active4 beds 2 baths1,832 sq. ft.3619 W 79th Street, Indianapolis, IN 46268
MLS# 22064812Listed by: ASSET ONE REAL ESTATE COMPANY - New
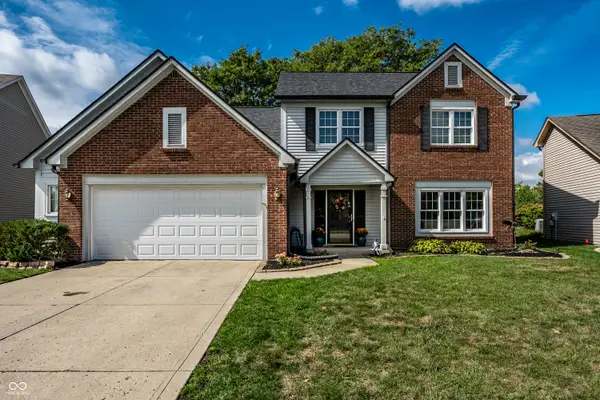 $349,000Active4 beds 3 baths1,924 sq. ft.
$349,000Active4 beds 3 baths1,924 sq. ft.8702 Woodstone Way W, Indianapolis, IN 46256
MLS# 22064933Listed by: F.C. TUCKER COMPANY - New
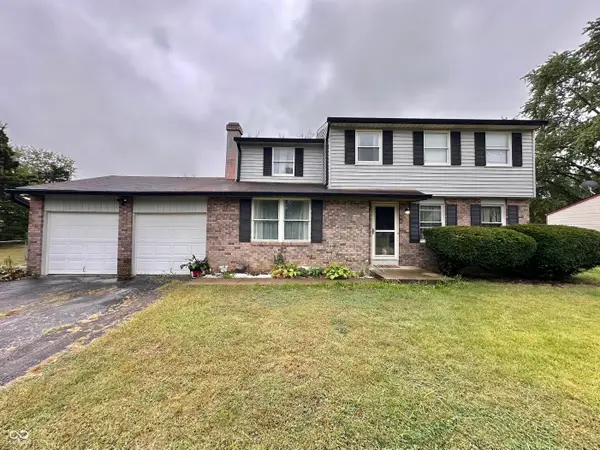 $225,000Active4 beds 2 baths1,740 sq. ft.
$225,000Active4 beds 2 baths1,740 sq. ft.8909 Mariposa Drive, Indianapolis, IN 46234
MLS# 22065001Listed by: SCOTT ESTATES - New
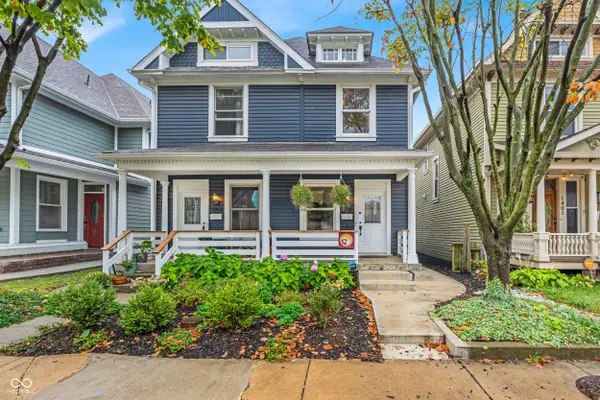 $314,900Active3 beds 4 baths3,225 sq. ft.
$314,900Active3 beds 4 baths3,225 sq. ft.1405 Marlowe Avenue, Indianapolis, IN 46201
MLS# 22065007Listed by: CENTURY 21 SCHEETZ - New
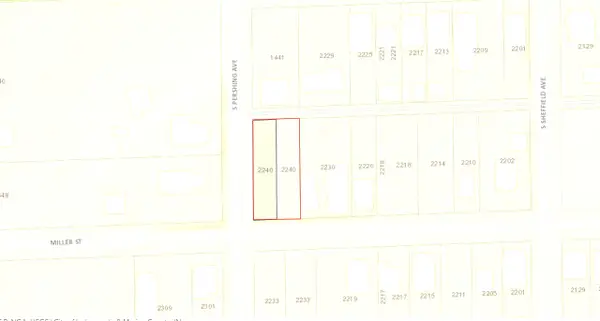 $30,000Active0.09 Acres
$30,000Active0.09 Acres2236 Miller Street, Indianapolis, IN 46221
MLS# 22065020Listed by: PILLARIO PROPERTY MANAGEMENT LLC - New
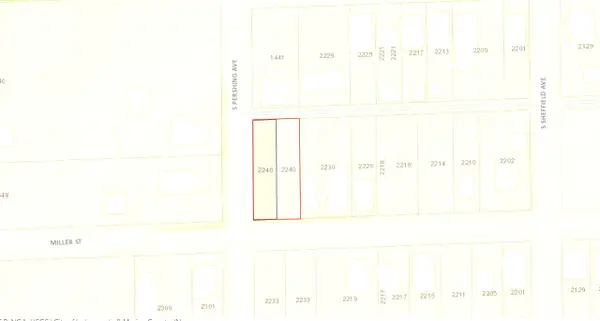 $30,000Active0.09 Acres
$30,000Active0.09 Acres2240 Miller Street, Indianapolis, IN 46221
MLS# 22065029Listed by: PILLARIO PROPERTY MANAGEMENT LLC
