6750 Spirit Lake Drive #402, Indianapolis, IN 46220
Local realty services provided by:Better Homes and Gardens Real Estate Gold Key
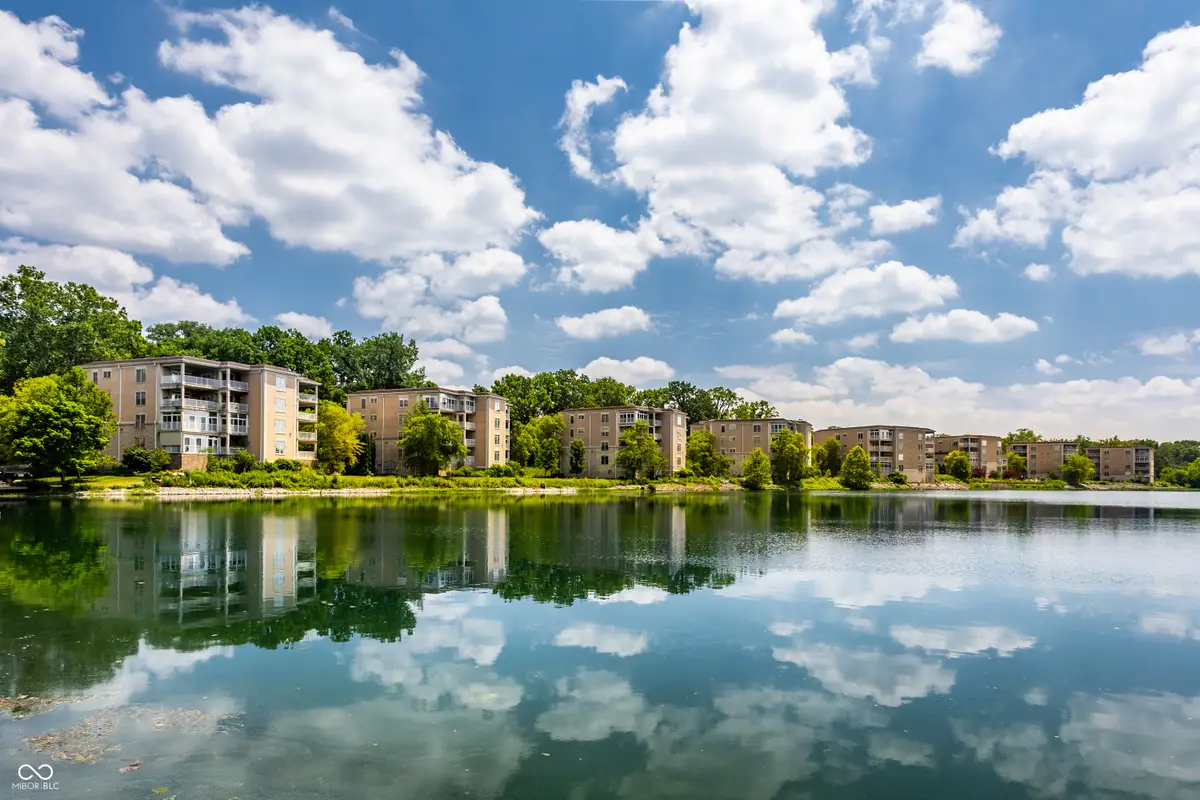
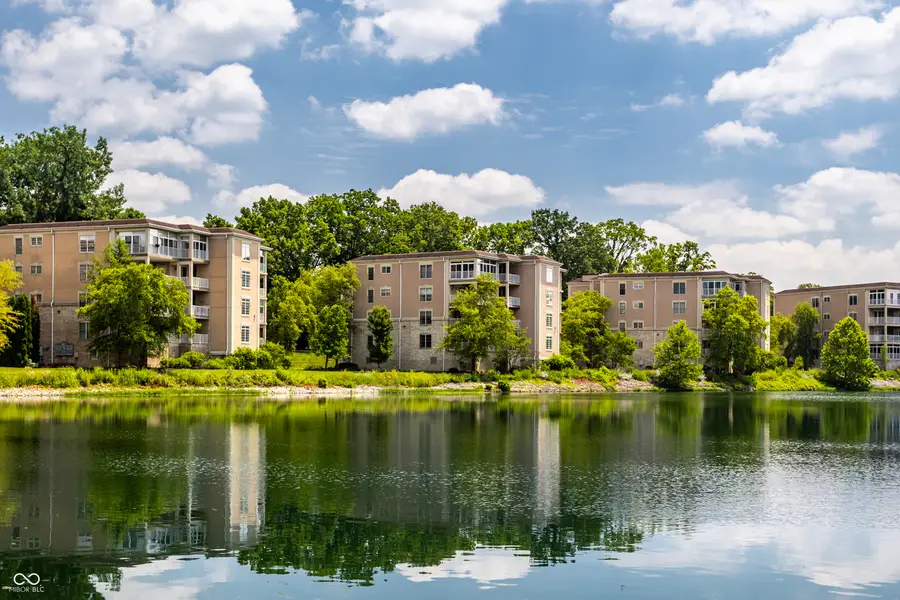

6750 Spirit Lake Drive #402,Indianapolis, IN 46220
$575,000
- 3 Beds
- 3 Baths
- 2,472 sq. ft.
- Condominium
- Pending
Listed by:matt king
Office:f.c. tucker company
MLS#:22050055
Source:IN_MIBOR
Price summary
- Price:$575,000
- Price per sq. ft.:$232.61
About this home
Sophisticated Smart Condo with Panoramic Lake Views at Spirit Lake: Discover a rare opportunity to own the most refined & technologically advanced residence in the sought-after Spirit Lake community on the north side of Indianapolis. This 4th floor lakefront condo is the epitome of modern luxury, boasting high-end finishes, designer details, and breathtaking west-facing views that capture unforgettable sunsets over Spirit Lake. Designed with both beauty & intelligence, this fully integrated Lutron smart home features Control4 automation, allowing effortless control of lighting, music, and climate from your phone or preset wall switches. Italian-made Artemide lighting adds architectural elegance, complemented by built-in custom electric window shades. The chef's kitchen is a true showpiece, outfitted with custom Graybill walnut cabinetry, granite countertops, and a full suite of high-end appliances, including a SubZero refrigerator, Wolf induction cooktop, Wolf microwave & warming drawer, and 2 Fisher & Paykel twin drawer dishwashers. The wet bar enhances entertaining, complete with SubZero refrigerator drawers, Fisher & Paykel dishwasher drawer, and a wine cooler. Retreat to the serene enclosed patio or step outside to the private open-air grilling terrace just off the primary suite-both perfect spots to unwind and take in the water views. The primary suite features high end custom built-ins, California Closets and a spa-inspired bath with a Jacuzzi tub, Corian walk-in shower, and luxurious Grohe fixtures throughout. The 3rd bedroom is currently being used as an office/den. 2 reserved garage spaces, private storage unit. Community amenities include a pool, hot tub, & fitness center, and potential access to rent a White River boat dock. Ideally located just north of Broad Ripple Village, you're moments away from Indy's best dining, shopping, and recreation- close to all Indianapolis has to offer. For the buyer who demands elevated living and cutting-edge design.
Contact an agent
Home facts
- Year built:2002
- Listing Id #:22050055
- Added:21 day(s) ago
- Updated:July 31, 2025 at 04:40 PM
Rooms and interior
- Bedrooms:3
- Total bathrooms:3
- Full bathrooms:2
- Half bathrooms:1
- Living area:2,472 sq. ft.
Heating and cooling
- Cooling:Central Electric
- Heating:Electric, Forced Air
Structure and exterior
- Year built:2002
- Building area:2,472 sq. ft.
- Lot area:0.19 Acres
Utilities
- Water:Public Water
Finances and disclosures
- Price:$575,000
- Price per sq. ft.:$232.61
New listings near 6750 Spirit Lake Drive #402
- New
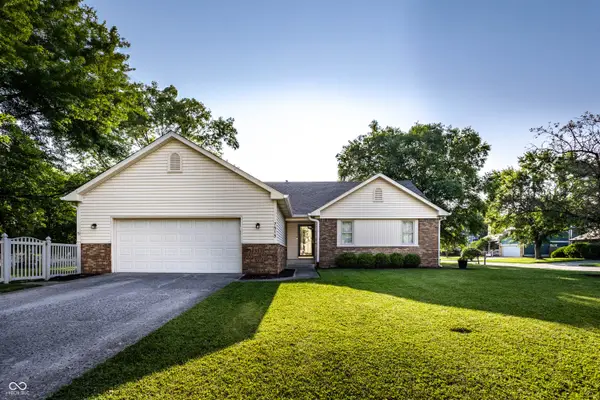 $309,900Active3 beds 2 baths1,545 sq. ft.
$309,900Active3 beds 2 baths1,545 sq. ft.7515 Davis Lane, Indianapolis, IN 46236
MLS# 22052912Listed by: F.C. TUCKER COMPANY - New
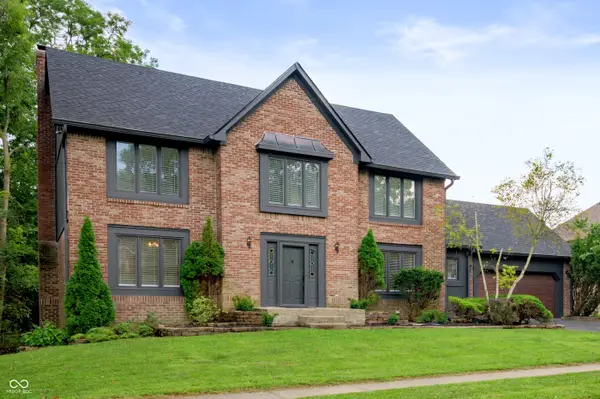 $590,000Active4 beds 4 baths3,818 sq. ft.
$590,000Active4 beds 4 baths3,818 sq. ft.7474 Oakland Hills Drive, Indianapolis, IN 46236
MLS# 22055624Listed by: KELLER WILLIAMS INDY METRO S - New
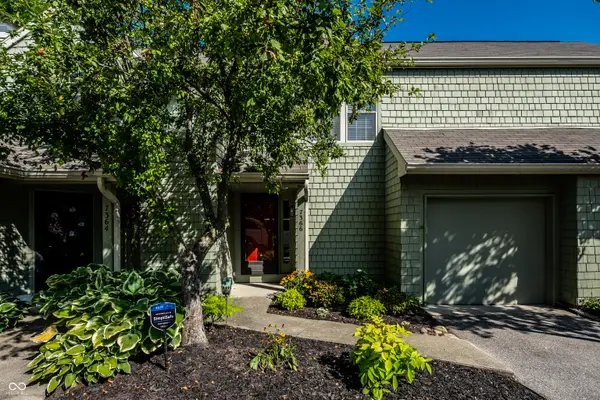 $256,750Active2 beds 2 baths1,024 sq. ft.
$256,750Active2 beds 2 baths1,024 sq. ft.7366 Harbour, Indianapolis, IN 46240
MLS# 22055862Listed by: UNITED REAL ESTATE INDPLS - New
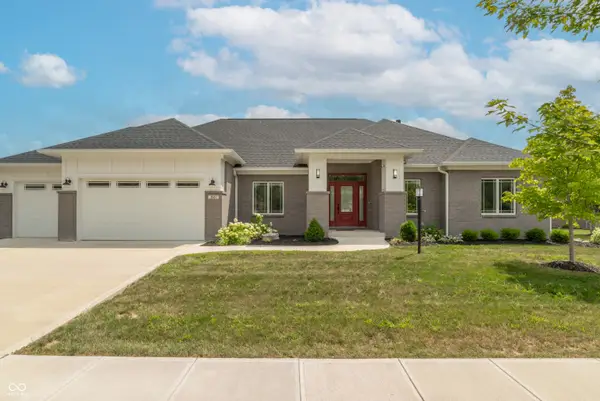 $629,900Active3 beds 3 baths2,326 sq. ft.
$629,900Active3 beds 3 baths2,326 sq. ft.921 Justine Circle E, Indianapolis, IN 46234
MLS# 22056004Listed by: EXP REALTY, LLC - New
 $99,900Active2 beds 2 baths905 sq. ft.
$99,900Active2 beds 2 baths905 sq. ft.10057 Dedham Drive, Indianapolis, IN 46229
MLS# 22056313Listed by: COMPASS INDIANA, LLC - New
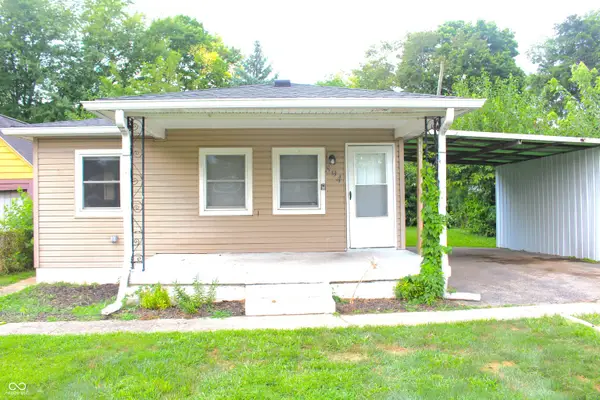 $166,000Active3 beds 2 baths1,104 sq. ft.
$166,000Active3 beds 2 baths1,104 sq. ft.894 S Auburn Street, Indianapolis, IN 46241
MLS# 22056456Listed by: J S RUIZ REALTY, INC. - Open Sat, 12 to 2pmNew
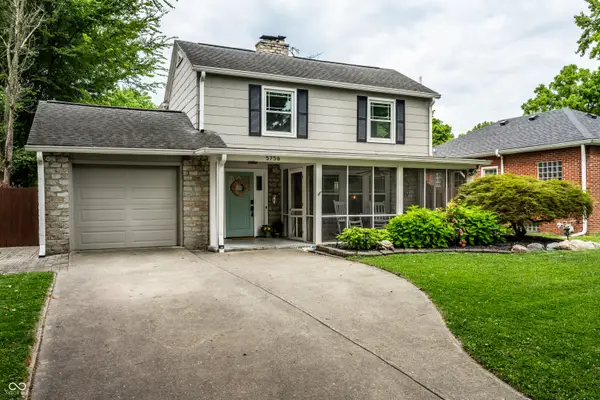 $515,000Active3 beds 2 baths2,372 sq. ft.
$515,000Active3 beds 2 baths2,372 sq. ft.5756 Norwaldo Avenue, Indianapolis, IN 46220
MLS# 22056556Listed by: @PROPERTIES - New
 $339,900Active4 beds 3 baths2,318 sq. ft.
$339,900Active4 beds 3 baths2,318 sq. ft.6115 Redcoach Court, Indianapolis, IN 46250
MLS# 22056711Listed by: KELLER WILLIAMS INDPLS METRO N - New
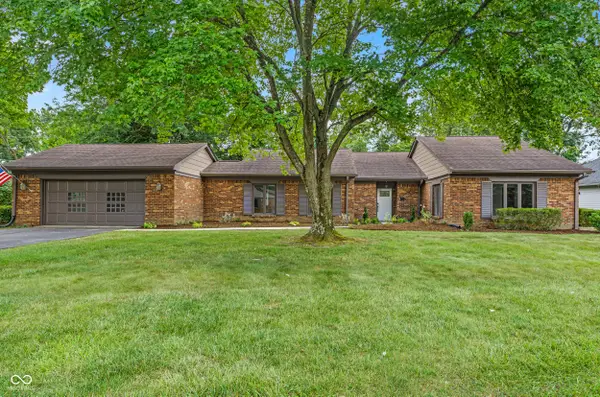 $279,000Active2 beds 2 baths1,847 sq. ft.
$279,000Active2 beds 2 baths1,847 sq. ft.5201 Hawks Point Road, Indianapolis, IN 46226
MLS# 22056748Listed by: F.C. TUCKER COMPANY - New
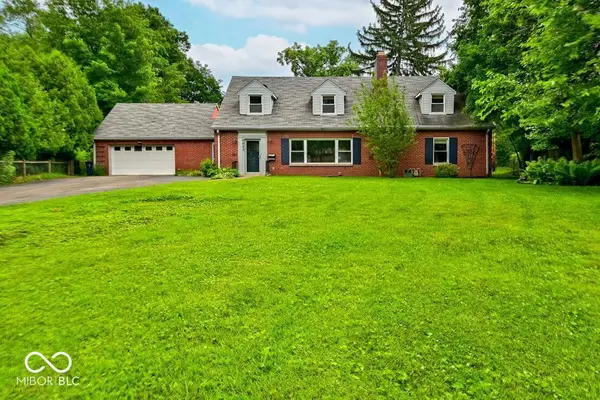 $699,000Active4 beds 4 baths3,967 sq. ft.
$699,000Active4 beds 4 baths3,967 sq. ft.6065 Gladden Drive, Indianapolis, IN 46220
MLS# 22056795Listed by: CARPENTER, REALTORS
