6812 Rawlings Lane, Indianapolis, IN 46221
Local realty services provided by:Better Homes and Gardens Real Estate Gold Key
6812 Rawlings Lane,Indianapolis, IN 46221
$329,900
- 4 Beds
- 2 Baths
- 1,771 sq. ft.
- Single family
- Pending
Listed by:frances williams
Office:drh realty of indiana, llc.
MLS#:22045608
Source:IN_MIBOR
Price summary
- Price:$329,900
- Price per sq. ft.:$186.28
About this home
Welcome to the Chatham plan by D.R. Horton, America's Builder, now available in the dynamic and vibrant community of Cardinal Grove. This thoughtfully designed single-level sanctuary is your gateway to a lifestyle of elegance, featuring four generously sized bedrooms and two full baths that masterfully blend style, comfort, and practicality into a harmonious living experience. As you step inside, you're greeted by an expansive open-concept living area, where sleek, easy-to-maintain solid surface flooring beckons you to explore. The kitchen is a culinary artist's delight, complete with a stunning, large built-in island and exquisite white cabinetry - a perfect backdrop for creating gourmet meals, enjoying casual bites, or hosting unforgettable gatherings. Privacy is paramount in this exquisite layout, with three spacious bedrooms positioned at the front of the home, while the secluded primary suite awaits at the rear. This personal haven features a luxurious en-suite bath and an expansive walk-in closet, providing a serene retreat for relaxation and rejuvenation. For those who love to entertain, the covered patio offers an inviting escape for weekend barbecues, cozy evening get-togethers, or simply soaking in the fresh air with loved ones. But the allure doesn't end there. Every D.R. Horton home in Indianapolis is equipped with America's Smart Home Technology, offering you unparalleled control of your living environment from anywhere. Outdoor activities are at your fingertips as this peaceful community features a playground, pickleball court, cornhole and a covered picnic area. Embrace living in the southwest Indianapolis area near retail and dining options, Decatur Township Schools, and local parks. Commutes to work are simple and convenient with SR 67, SR 37, I-465, I-70, and the Indianapolis International Airport all close by.
Contact an agent
Home facts
- Year built:2025
- Listing ID #:22045608
- Added:99 day(s) ago
- Updated:September 25, 2025 at 01:28 PM
Rooms and interior
- Bedrooms:4
- Total bathrooms:2
- Full bathrooms:2
- Living area:1,771 sq. ft.
Heating and cooling
- Cooling:Central Electric
Structure and exterior
- Year built:2025
- Building area:1,771 sq. ft.
- Lot area:0.21 Acres
Schools
- High school:Decatur Central High School
- Middle school:Decatur Middle School
- Elementary school:Blue Academy
Utilities
- Water:Public Water
Finances and disclosures
- Price:$329,900
- Price per sq. ft.:$186.28
New listings near 6812 Rawlings Lane
- New
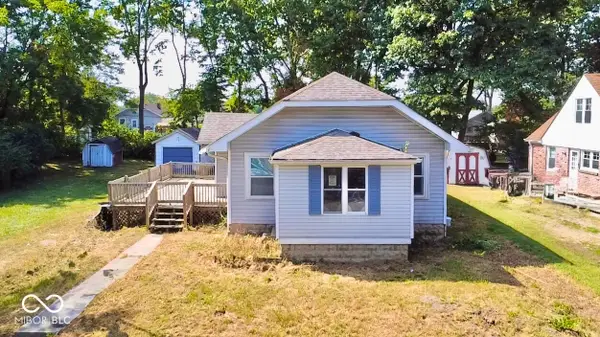 $64,900Active2 beds -- baths864 sq. ft.
$64,900Active2 beds -- baths864 sq. ft.2924 Beech Street, Indianapolis, IN 46203
MLS# 22061695Listed by: KELLER WILLIAMS INDY METRO S - Open Sat, 1 to 3pmNew
 $255,000Active3 beds 1 baths1,562 sq. ft.
$255,000Active3 beds 1 baths1,562 sq. ft.1811 Christopher Lane, Indianapolis, IN 46224
MLS# 22064100Listed by: FERRIS PROPERTY GROUP - New
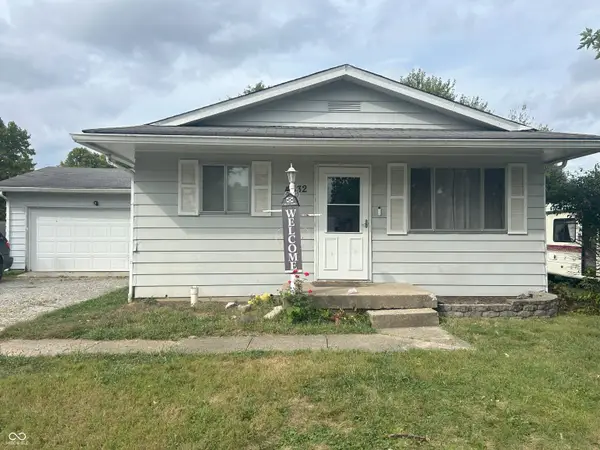 $170,000Active3 beds 1 baths1,104 sq. ft.
$170,000Active3 beds 1 baths1,104 sq. ft.4832 Gambel Road, Indianapolis, IN 46221
MLS# 22064707Listed by: CARPENTER, REALTORS - New
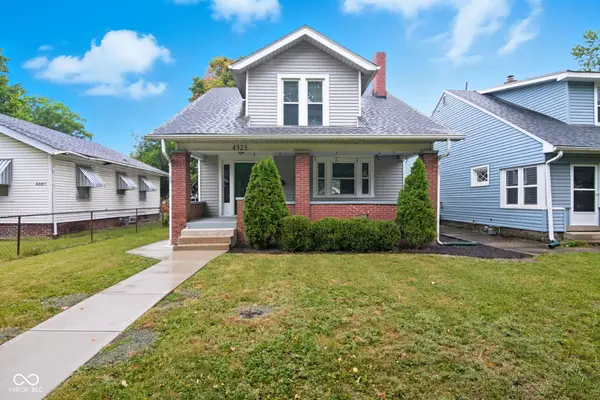 $330,000Active3 beds 2 baths1,728 sq. ft.
$330,000Active3 beds 2 baths1,728 sq. ft.4325 Guilford Avenue, Indianapolis, IN 46205
MLS# 22064839Listed by: RECKLEY PROPERTY GROUP, LLC - New
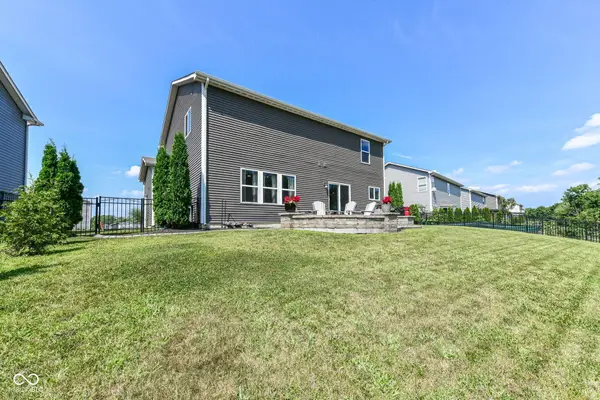 $360,000Active3 beds 3 baths2,256 sq. ft.
$360,000Active3 beds 3 baths2,256 sq. ft.9723 Violet Circle, Indianapolis, IN 46239
MLS# 22064963Listed by: BEYCOME BROKERAGE REALTY LLC - New
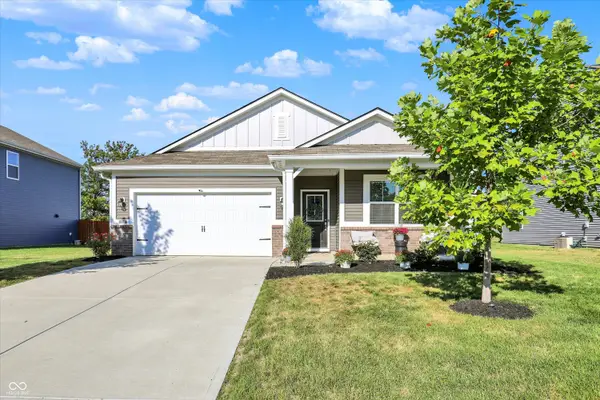 $325,000Active3 beds 2 baths1,728 sq. ft.
$325,000Active3 beds 2 baths1,728 sq. ft.4552 Blacktail Drive, Indianapolis, IN 46239
MLS# 22064975Listed by: @PROPERTIES - Open Sat, 12 to 2pmNew
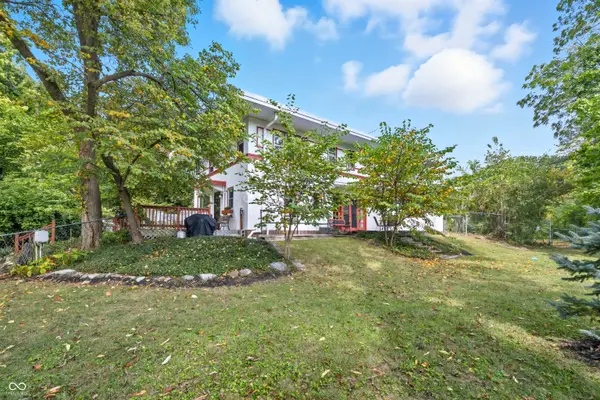 $495,000Active4 beds 3 baths2,814 sq. ft.
$495,000Active4 beds 3 baths2,814 sq. ft.1701 W 51st Street, Indianapolis, IN 46228
MLS# 22064320Listed by: ASSET ONE REAL ESTATE COMPANY - New
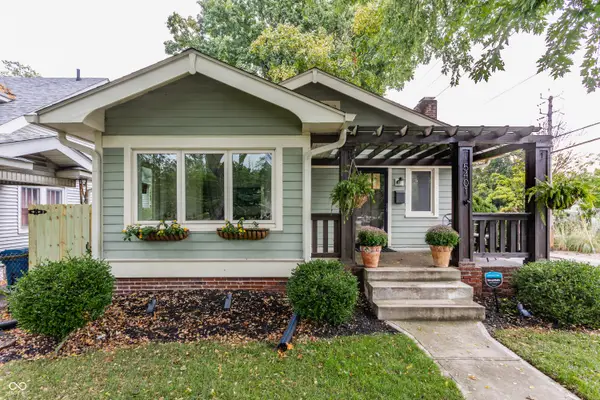 $450,000Active3 beds 2 baths2,291 sq. ft.
$450,000Active3 beds 2 baths2,291 sq. ft.5401 Winthrop Avenue, Indianapolis, IN 46220
MLS# 22064405Listed by: F.C. TUCKER COMPANY - New
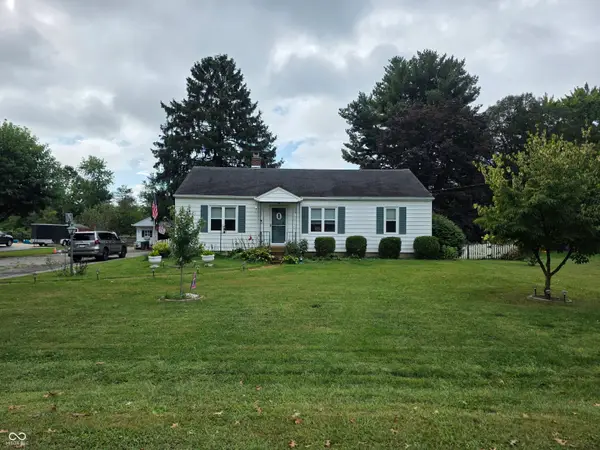 $275,000Active3 beds 2 baths2,060 sq. ft.
$275,000Active3 beds 2 baths2,060 sq. ft.135 South Street, Southport, IN 46227
MLS# 22064650Listed by: CARPENTER, REALTORS - New
 $237,500Active3 beds 2 baths1,249 sq. ft.
$237,500Active3 beds 2 baths1,249 sq. ft.6435 Birds Eye Drive, Indianapolis, IN 46203
MLS# 22064698Listed by: EXP REALTY, LLC
