7029 Kingswood Circle, Indianapolis, IN 46256
Local realty services provided by:Better Homes and Gardens Real Estate Gold Key
7029 Kingswood Circle,Indianapolis, IN 46256
$420,000
- 3 Beds
- 3 Baths
- 3,424 sq. ft.
- Single family
- Pending
Listed by:mike feldman
Office:compass indiana, llc.
MLS#:22044419
Source:IN_MIBOR
Price summary
- Price:$420,000
- Price per sq. ft.:$122.66
About this home
Located on a quiet cul-de-sac in the sought-after Avalon Hills neighborhood, this all-brick ranch with a finished walk-out basement offers the perfect blend of comfort and style. Inside, the heart of the home is a beautifully remodeled kitchen with a large center island, farmhouse sink, granite countertops, and sleek stainless steel appliances - perfect for cooking, gathering, and everyday living. Just off the kitchen, a private den or office provides the ideal space for remote work or quiet study. The spacious primary suite is a true retreat, featuring an updated spa-like bathroom with double vanities, a deluxe walk-in shower, and a generous walk-in closet. Two additional bedrooms showcase warm hardwood flooring, and the convenient main-floor laundry adds to the home's functionality. The finished walk-out basement expands your living space and opens to a scenic, wooded view - a peaceful backdrop for entertaining or unwinding!
Contact an agent
Home facts
- Year built:1968
- Listing ID #:22044419
- Added:105 day(s) ago
- Updated:September 25, 2025 at 01:28 PM
Rooms and interior
- Bedrooms:3
- Total bathrooms:3
- Full bathrooms:2
- Half bathrooms:1
- Living area:3,424 sq. ft.
Heating and cooling
- Cooling:Central Electric
- Heating:Forced Air
Structure and exterior
- Year built:1968
- Building area:3,424 sq. ft.
- Lot area:0.6 Acres
Schools
- High school:Lawrence North High School
- Elementary school:Mary Evelyn Castle Elementary Sch
Utilities
- Water:Public Water
Finances and disclosures
- Price:$420,000
- Price per sq. ft.:$122.66
New listings near 7029 Kingswood Circle
- New
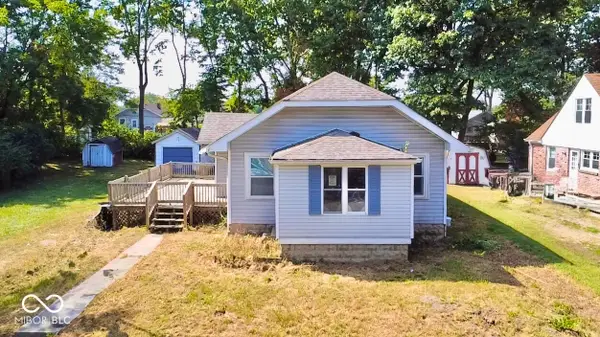 $64,900Active2 beds -- baths864 sq. ft.
$64,900Active2 beds -- baths864 sq. ft.2924 Beech Street, Indianapolis, IN 46203
MLS# 22061695Listed by: KELLER WILLIAMS INDY METRO S - Open Sat, 1 to 3pmNew
 $255,000Active3 beds 1 baths1,562 sq. ft.
$255,000Active3 beds 1 baths1,562 sq. ft.1811 Christopher Lane, Indianapolis, IN 46224
MLS# 22064100Listed by: FERRIS PROPERTY GROUP - New
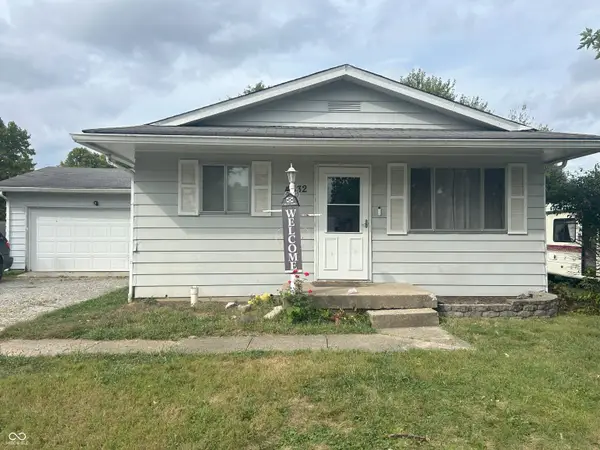 $170,000Active3 beds 1 baths1,104 sq. ft.
$170,000Active3 beds 1 baths1,104 sq. ft.4832 Gambel Road, Indianapolis, IN 46221
MLS# 22064707Listed by: CARPENTER, REALTORS - New
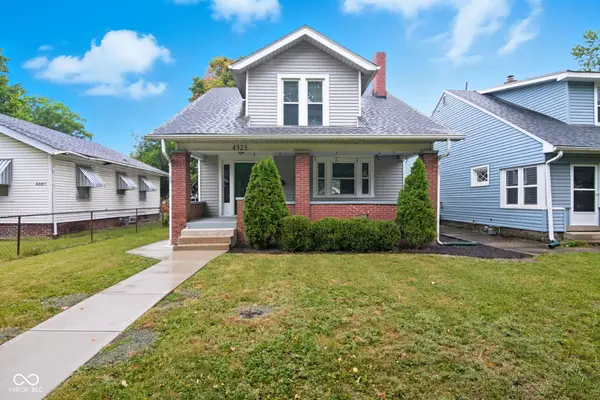 $330,000Active3 beds 2 baths1,728 sq. ft.
$330,000Active3 beds 2 baths1,728 sq. ft.4325 Guilford Avenue, Indianapolis, IN 46205
MLS# 22064839Listed by: RECKLEY PROPERTY GROUP, LLC - New
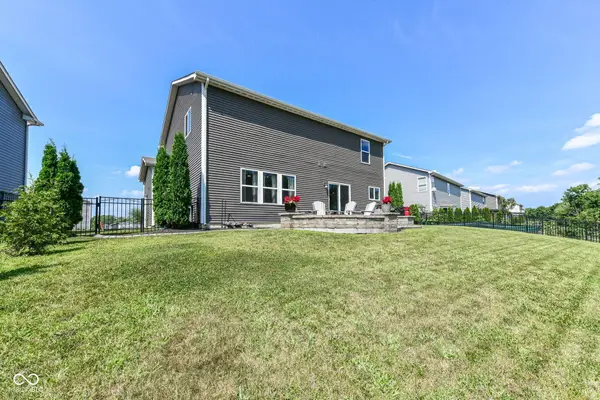 $360,000Active3 beds 3 baths2,256 sq. ft.
$360,000Active3 beds 3 baths2,256 sq. ft.9723 Violet Circle, Indianapolis, IN 46239
MLS# 22064963Listed by: BEYCOME BROKERAGE REALTY LLC - New
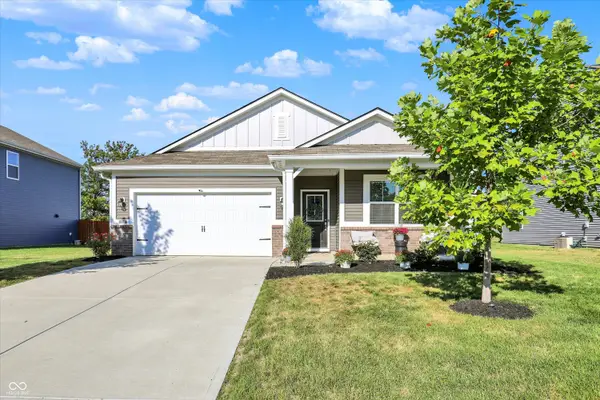 $325,000Active3 beds 2 baths1,728 sq. ft.
$325,000Active3 beds 2 baths1,728 sq. ft.4552 Blacktail Drive, Indianapolis, IN 46239
MLS# 22064975Listed by: @PROPERTIES - Open Sat, 12 to 2pmNew
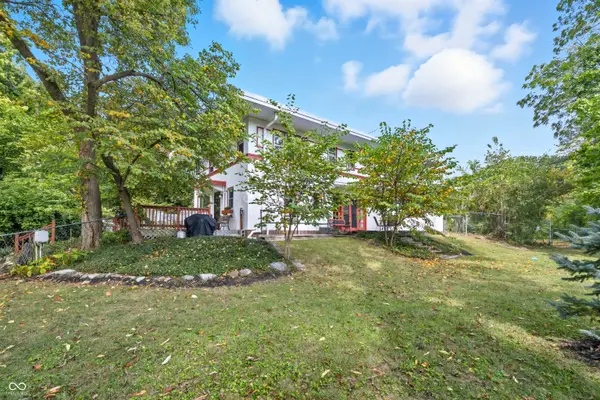 $495,000Active4 beds 3 baths2,814 sq. ft.
$495,000Active4 beds 3 baths2,814 sq. ft.1701 W 51st Street, Indianapolis, IN 46228
MLS# 22064320Listed by: ASSET ONE REAL ESTATE COMPANY - New
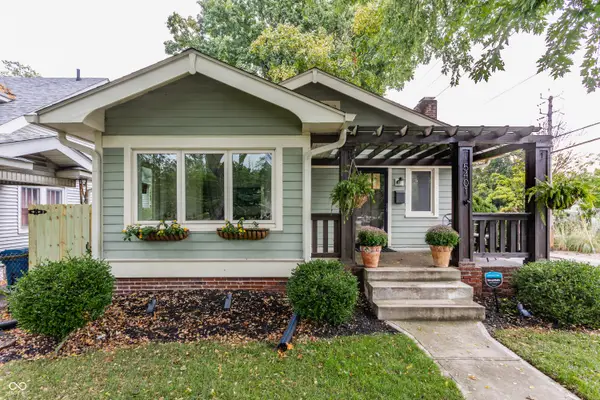 $450,000Active3 beds 2 baths2,291 sq. ft.
$450,000Active3 beds 2 baths2,291 sq. ft.5401 Winthrop Avenue, Indianapolis, IN 46220
MLS# 22064405Listed by: F.C. TUCKER COMPANY - New
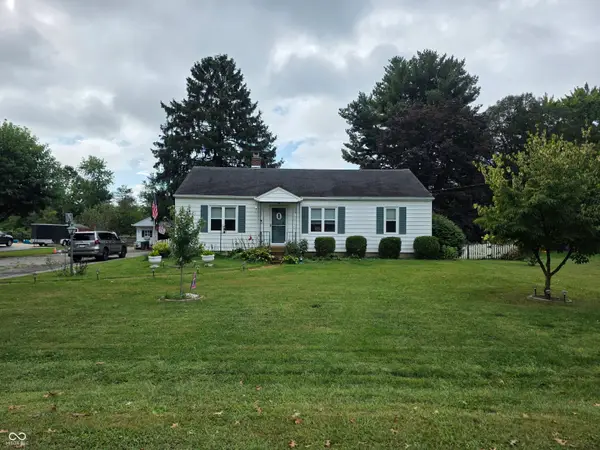 $275,000Active3 beds 2 baths2,060 sq. ft.
$275,000Active3 beds 2 baths2,060 sq. ft.135 South Street, Southport, IN 46227
MLS# 22064650Listed by: CARPENTER, REALTORS - New
 $237,500Active3 beds 2 baths1,249 sq. ft.
$237,500Active3 beds 2 baths1,249 sq. ft.6435 Birds Eye Drive, Indianapolis, IN 46203
MLS# 22064698Listed by: EXP REALTY, LLC
