7117 Carrie Drive, Indianapolis, IN 46237
Local realty services provided by:Better Homes and Gardens Real Estate Gold Key
7117 Carrie Drive,Indianapolis, IN 46237
$259,900
- 3 Beds
- 2 Baths
- 1,248 sq. ft.
- Single family
- Pending
Listed by:christopher ripperger
Office:monteith-legault real estate c
MLS#:22055763
Source:IN_MIBOR
Price summary
- Price:$259,900
- Price per sq. ft.:$208.25
About this home
Come and claim your peace and serenity, right in the heart of Franklin Township! This meticulously updated ranch features pretty curb appeal and landscaping, vaulted ceilings, tons of natural light, a split bedroom floorplan, an open-concept main living area, and walk-in closets in all bedrooms. New LVP flooring throughout, new stainless steel appliances, a gas stove, newer water heater, newer furnace and A/C, and a new garage door! Primary suite features a beautiful river rock step-in shower and a recently renovated bathroom. Step out onto your rear bi-level deck and enjoy the perfect entertainment space, or a quiet place to enjoy your morning coffee. Enjoy a separate fenced-in area for the pets, an outdoor fire pit, a dense tree line, and a beautiful babbling brook right in your backyard with plenty of birds. Home is situated off a quiet cul-de-sac with no HOA! Washer/dryer is included in the sale. Move right on in and make this place your own!
Contact an agent
Home facts
- Year built:1991
- Listing ID #:22055763
- Added:47 day(s) ago
- Updated:September 25, 2025 at 01:28 PM
Rooms and interior
- Bedrooms:3
- Total bathrooms:2
- Full bathrooms:2
- Living area:1,248 sq. ft.
Heating and cooling
- Cooling:Central Electric
- Heating:Forced Air
Structure and exterior
- Year built:1991
- Building area:1,248 sq. ft.
- Lot area:0.29 Acres
Schools
- High school:Franklin Central High School
- Middle school:Franklin Central Junior High
- Elementary school:Bunker Hill Elementary School
Utilities
- Water:Public Water
Finances and disclosures
- Price:$259,900
- Price per sq. ft.:$208.25
New listings near 7117 Carrie Drive
- New
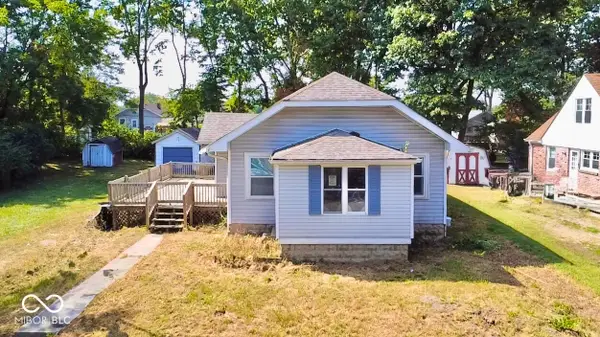 $64,900Active2 beds -- baths864 sq. ft.
$64,900Active2 beds -- baths864 sq. ft.2924 Beech Street, Indianapolis, IN 46203
MLS# 22061695Listed by: KELLER WILLIAMS INDY METRO S - Open Sat, 1 to 3pmNew
 $255,000Active3 beds 1 baths1,562 sq. ft.
$255,000Active3 beds 1 baths1,562 sq. ft.1811 Christopher Lane, Indianapolis, IN 46224
MLS# 22064100Listed by: FERRIS PROPERTY GROUP - New
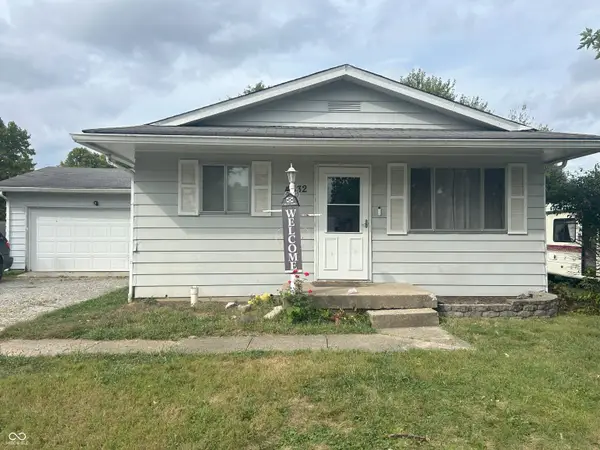 $170,000Active3 beds 1 baths1,104 sq. ft.
$170,000Active3 beds 1 baths1,104 sq. ft.4832 Gambel Road, Indianapolis, IN 46221
MLS# 22064707Listed by: CARPENTER, REALTORS - New
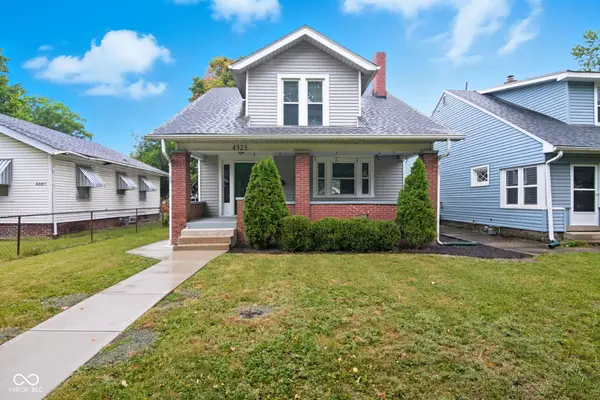 $330,000Active3 beds 2 baths1,728 sq. ft.
$330,000Active3 beds 2 baths1,728 sq. ft.4325 Guilford Avenue, Indianapolis, IN 46205
MLS# 22064839Listed by: RECKLEY PROPERTY GROUP, LLC - New
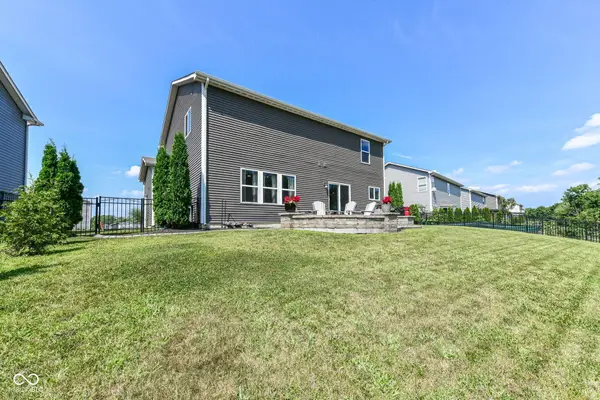 $360,000Active3 beds 3 baths2,256 sq. ft.
$360,000Active3 beds 3 baths2,256 sq. ft.9723 Violet Circle, Indianapolis, IN 46239
MLS# 22064963Listed by: BEYCOME BROKERAGE REALTY LLC - New
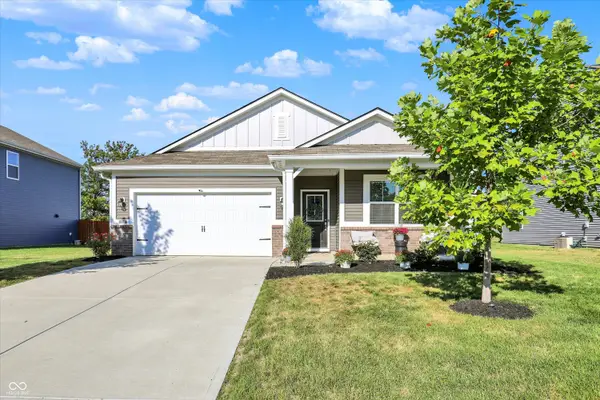 $325,000Active3 beds 2 baths1,728 sq. ft.
$325,000Active3 beds 2 baths1,728 sq. ft.4552 Blacktail Drive, Indianapolis, IN 46239
MLS# 22064975Listed by: @PROPERTIES - Open Sat, 12 to 2pmNew
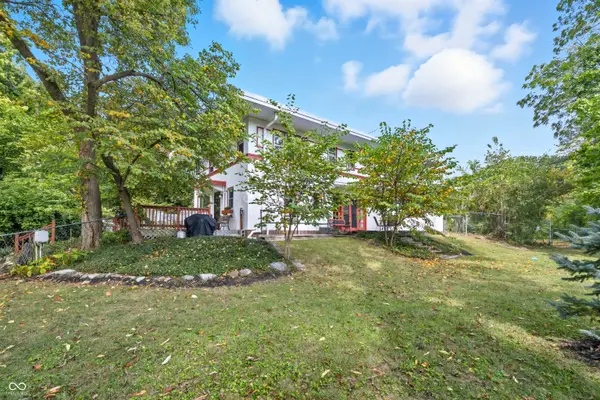 $495,000Active4 beds 3 baths2,814 sq. ft.
$495,000Active4 beds 3 baths2,814 sq. ft.1701 W 51st Street, Indianapolis, IN 46228
MLS# 22064320Listed by: ASSET ONE REAL ESTATE COMPANY - New
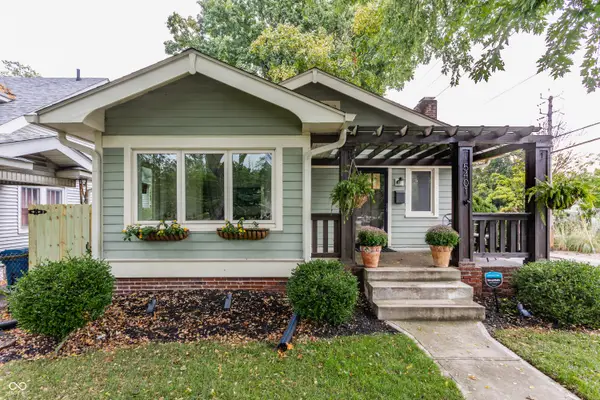 $450,000Active3 beds 2 baths2,291 sq. ft.
$450,000Active3 beds 2 baths2,291 sq. ft.5401 Winthrop Avenue, Indianapolis, IN 46220
MLS# 22064405Listed by: F.C. TUCKER COMPANY - New
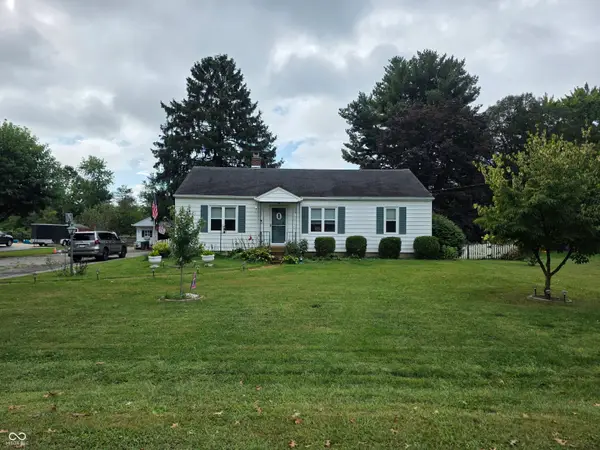 $275,000Active3 beds 2 baths2,060 sq. ft.
$275,000Active3 beds 2 baths2,060 sq. ft.135 South Street, Southport, IN 46227
MLS# 22064650Listed by: CARPENTER, REALTORS - New
 $237,500Active3 beds 2 baths1,249 sq. ft.
$237,500Active3 beds 2 baths1,249 sq. ft.6435 Birds Eye Drive, Indianapolis, IN 46203
MLS# 22064698Listed by: EXP REALTY, LLC
