7118 Mikesell Drive, Indianapolis, IN 46260
Local realty services provided by:Better Homes and Gardens Real Estate Gold Key
7118 Mikesell Drive,Indianapolis, IN 46260
$379,900
- 3 Beds
- 3 Baths
- 2,070 sq. ft.
- Single family
- Active
Listed by: jared cowan
Office: exp realty, llc.
MLS#:22036986
Source:IN_MIBOR
Price summary
- Price:$379,900
- Price per sq. ft.:$183.53
About this home
This newly updated single-family home presents an attractive property in great condition, ready to welcome you home. The heart of this home resides in its thoughtfully designed kitchen, where culinary aspirations meet stylish design; imagine preparing meals on stone countertops, with ample space on the large kitchen island, all framed by shaker cabinets and a beautiful backsplash. The living room provides a central gathering space, anchored by a fireplace that promises warm evenings and cozy ambiance. The bathrooms offer a spa-like experience, featuring a double vanity and a convenient walk-in shower. Retreat to the bedrooms, where a walk-in closet provides generous storage space. Step outside to discover a fenced backyard, complete with a patio and a fire pit, perfect for outdoor entertaining and relaxation. A welcoming porch offers a place to sit and enjoy the outdoors. With 2070 square feet of living area on a 16074 square foot lot, and featuring 3 bedrooms, 2 full bathrooms, and 1 half bathroom across its single story, this 1960 residence offers the perfect canvas to create the lifestyle you have always dreamed of.
Contact an agent
Home facts
- Year built:1960
- Listing ID #:22036986
- Added:155 day(s) ago
- Updated:November 06, 2025 at 02:28 PM
Rooms and interior
- Bedrooms:3
- Total bathrooms:3
- Full bathrooms:2
- Half bathrooms:1
- Living area:2,070 sq. ft.
Heating and cooling
- Cooling:Central Electric
- Heating:Forced Air
Structure and exterior
- Year built:1960
- Building area:2,070 sq. ft.
- Lot area:0.37 Acres
Schools
- High school:North Central High School
- Middle school:Westlane Middle School
- Elementary school:Fox Hill Elementary School
Utilities
- Water:Public Water
Finances and disclosures
- Price:$379,900
- Price per sq. ft.:$183.53
New listings near 7118 Mikesell Drive
- New
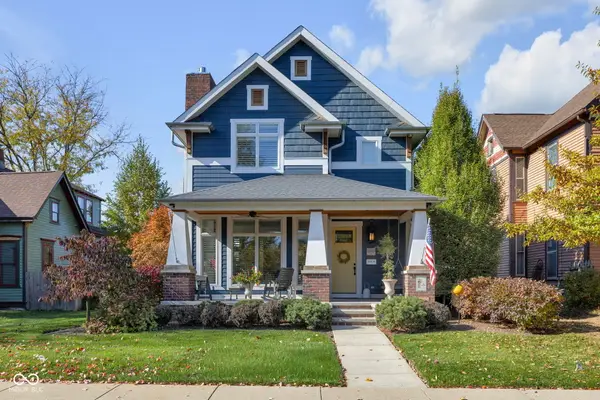 $1,100,000Active4 beds 4 baths3,042 sq. ft.
$1,100,000Active4 beds 4 baths3,042 sq. ft.1464 N New Jersey Street, Indianapolis, IN 46202
MLS# 22071707Listed by: @PROPERTIES - New
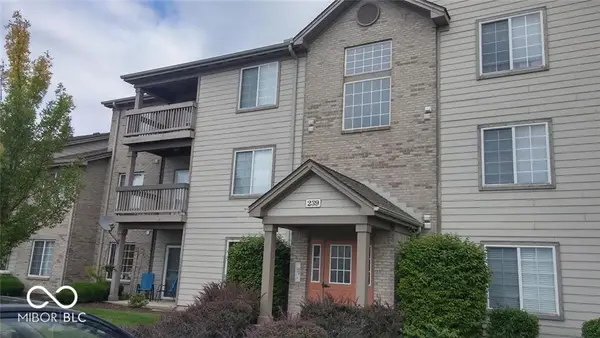 $145,000Active2 beds 2 baths1,100 sq. ft.
$145,000Active2 beds 2 baths1,100 sq. ft.239 Legends Creek Way #310, Indianapolis, IN 46229
MLS# 22072168Listed by: REID PROPERTIES LLC - New
 $230,000Active3 beds 2 baths1,343 sq. ft.
$230,000Active3 beds 2 baths1,343 sq. ft.3010 Winchester Drive, Indianapolis, IN 46227
MLS# 22072218Listed by: T&H REALTY SERVICES, INC. - New
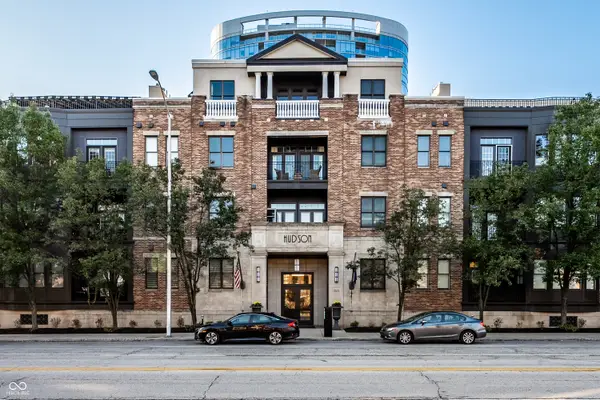 $249,900Active1 beds 2 baths964 sq. ft.
$249,900Active1 beds 2 baths964 sq. ft.355 E Ohio Street #STE 111, Indianapolis, IN 46204
MLS# 22070440Listed by: @PROPERTIES - New
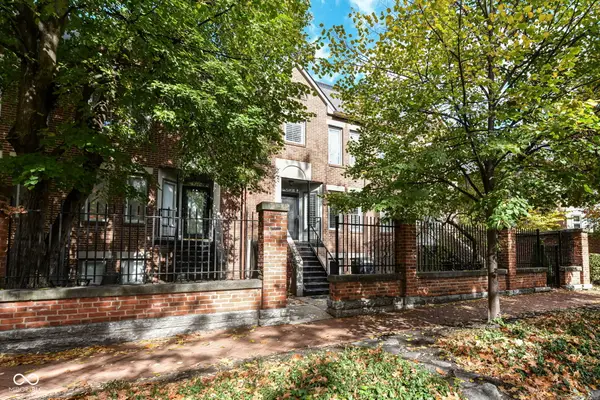 $379,900Active2 beds 3 baths1,938 sq. ft.
$379,900Active2 beds 3 baths1,938 sq. ft.554 E Vermont Street, Indianapolis, IN 46202
MLS# 22071811Listed by: F.C. TUCKER COMPANY - New
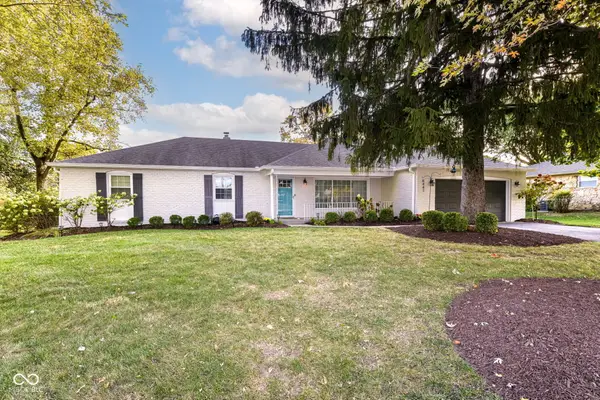 $395,000Active3 beds 2 baths1,715 sq. ft.
$395,000Active3 beds 2 baths1,715 sq. ft.6441 Hythe Road, Indianapolis, IN 46220
MLS# 22071962Listed by: HIGHGARDEN REAL ESTATE - New
 $499,900Active3 beds 3 baths1,626 sq. ft.
$499,900Active3 beds 3 baths1,626 sq. ft.5641 Carrollton Avenue, Indianapolis, IN 46220
MLS# 22072053Listed by: F.C. TUCKER COMPANY - New
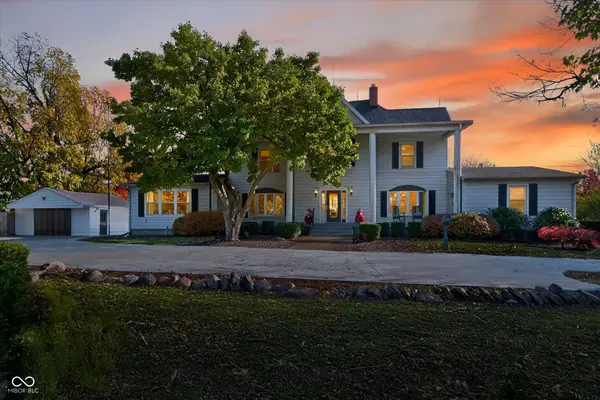 $675,000Active8 beds 7 baths5,027 sq. ft.
$675,000Active8 beds 7 baths5,027 sq. ft.1829 Cunningham Road, Speedway, IN 46224
MLS# 22072104Listed by: COMPASS INDIANA, LLC - New
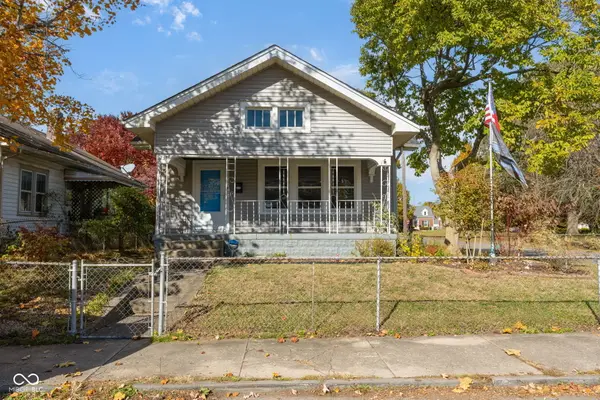 $223,900Active2 beds 1 baths960 sq. ft.
$223,900Active2 beds 1 baths960 sq. ft.5234 E Walnut Street, Indianapolis, IN 46219
MLS# 22072216Listed by: F.C. TUCKER COMPANY - New
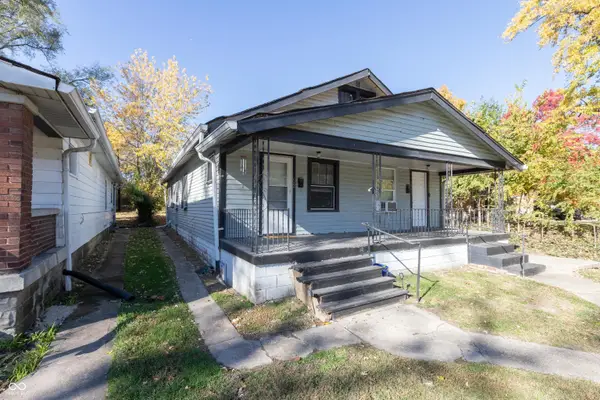 $139,900Active-- beds -- baths
$139,900Active-- beds -- baths50 S Colorado Avenue, Indianapolis, IN 46201
MLS# 22072233Listed by: TRIPLE E REALTY, LLC
