714 S Keystone Avenue, Indianapolis, IN 46203
Local realty services provided by:Better Homes and Gardens Real Estate Gold Key
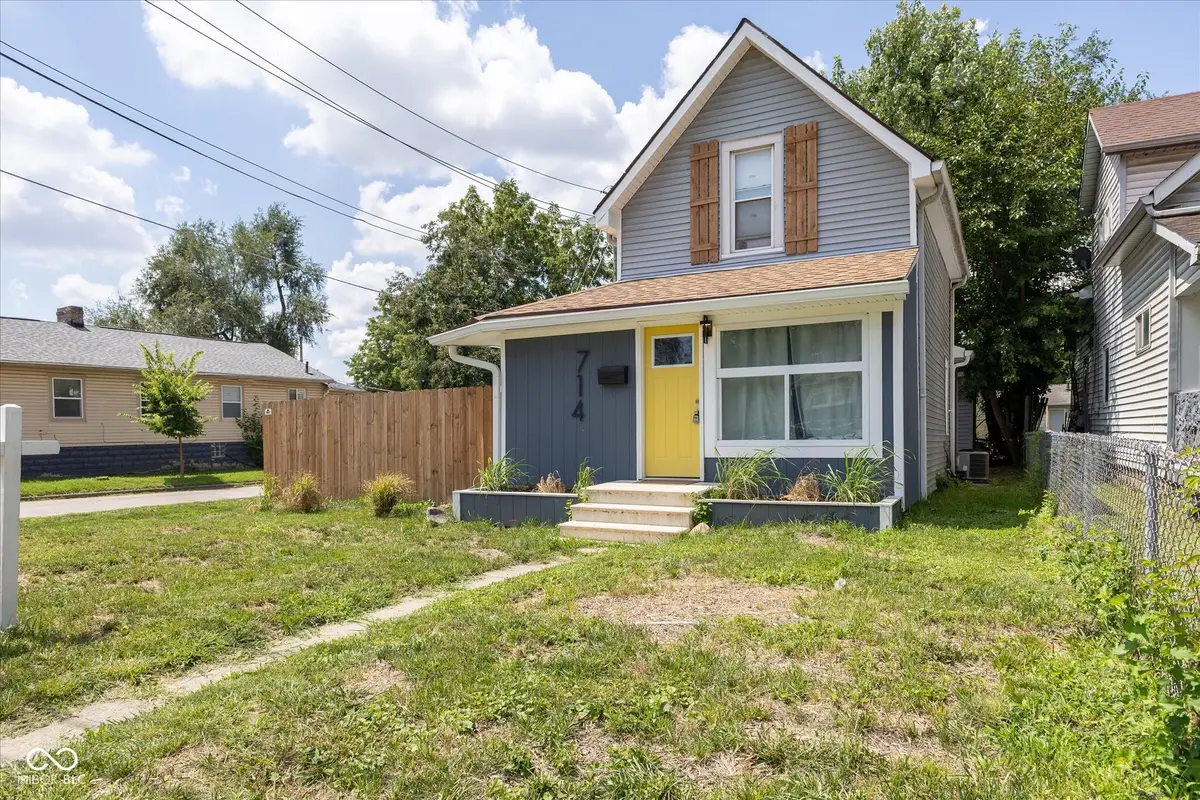
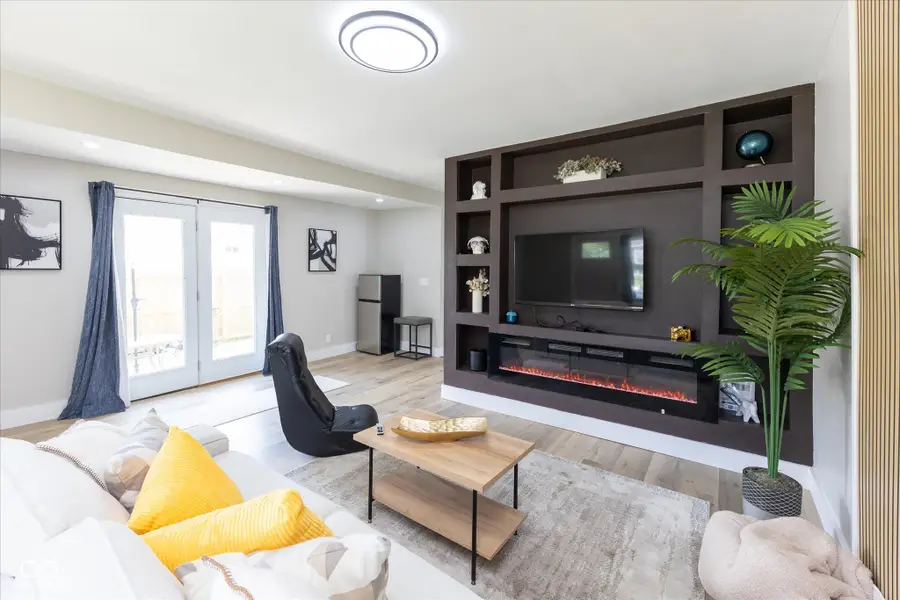

714 S Keystone Avenue,Indianapolis, IN 46203
$184,999
- 2 Beds
- 1 Baths
- 1,155 sq. ft.
- Single family
- Active
Listed by:dustin kelly
Office:trueblood real estate
MLS#:22044414
Source:IN_MIBOR
Price summary
- Price:$184,999
- Price per sq. ft.:$136.83
About this home
Completely Transformed & Modernized Home - Just 2 Miles from Downtown Indy & Minutes from the Heart of Fountain Square! This beautifully updated home offers a perfect blend of contemporary style and thoughtful upgrades in a prime location just minutes from the heart of Fountain Square, one of Indy's most vibrant neighborhoods. The open-concept living space features a sleek built-in entertainment wall with an electric fireplace, adding both warmth and modern flair. Throughout the home, artistic wall features enhance the stylish design. The brand-new kitchen is a chef's dream, with granite countertops, stainless steel appliances, and custom cabinetry for both beauty and functionality. The spa-inspired bathroom includes a high-end LED vanity mirror with touch controls for lighting and de-fogging. Step outside to a private, fenced backyard-perfect for relaxing or entertaining. A detached garage provides additional storage and off-street parking, a valuable perk in this sought-after area. With Fountain Square's top attractions just minutes away, you'll have easy access to the Fountain Square Theatre, popular restaurants, live music venues, and the Indianapolis Cultural Trail. Whether you're looking for a move-in-ready home or a prime investment opportunity for short-term or mid-term rentals, this property is a must-see!
Contact an agent
Home facts
- Year built:1910
- Listing Id #:22044414
- Added:64 day(s) ago
- Updated:August 10, 2025 at 10:39 PM
Rooms and interior
- Bedrooms:2
- Total bathrooms:1
- Full bathrooms:1
- Living area:1,155 sq. ft.
Heating and cooling
- Cooling:Central Electric
- Heating:Electric
Structure and exterior
- Year built:1910
- Building area:1,155 sq. ft.
- Lot area:0.06 Acres
Schools
- High school:Arsenal Technical High School
- Elementary school:William McKinley School 39
Utilities
- Water:Public Water
Finances and disclosures
- Price:$184,999
- Price per sq. ft.:$136.83
New listings near 714 S Keystone Avenue
- New
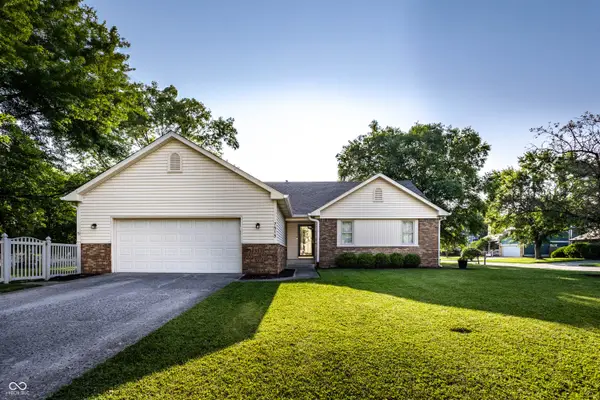 $309,900Active3 beds 2 baths1,545 sq. ft.
$309,900Active3 beds 2 baths1,545 sq. ft.7515 Davis Lane, Indianapolis, IN 46236
MLS# 22052912Listed by: F.C. TUCKER COMPANY - New
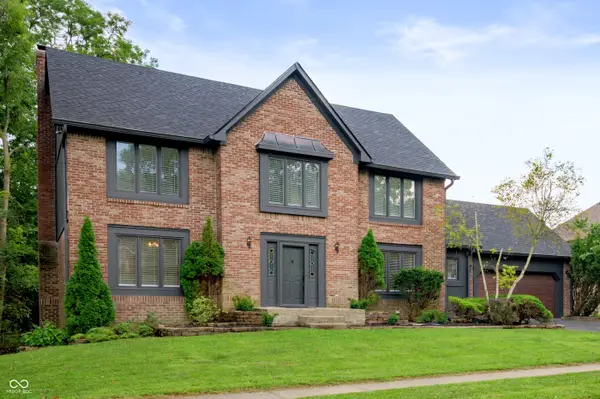 $590,000Active4 beds 4 baths3,818 sq. ft.
$590,000Active4 beds 4 baths3,818 sq. ft.7474 Oakland Hills Drive, Indianapolis, IN 46236
MLS# 22055624Listed by: KELLER WILLIAMS INDY METRO S - New
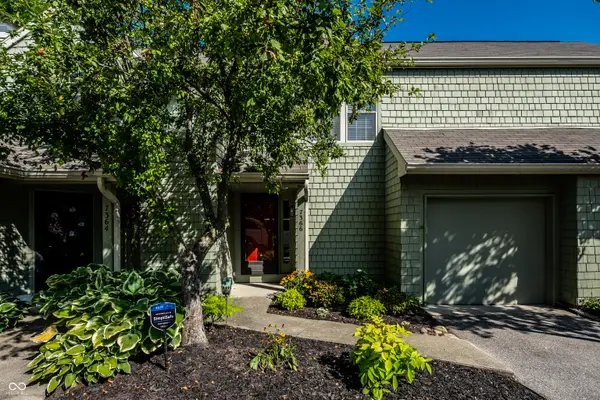 $256,750Active2 beds 2 baths1,024 sq. ft.
$256,750Active2 beds 2 baths1,024 sq. ft.7366 Harbour, Indianapolis, IN 46240
MLS# 22055862Listed by: UNITED REAL ESTATE INDPLS - New
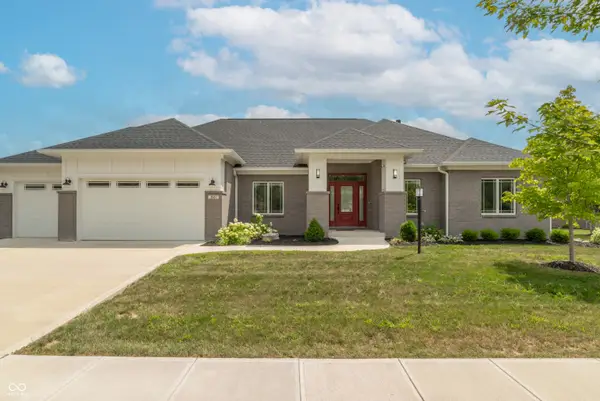 $629,900Active3 beds 3 baths2,326 sq. ft.
$629,900Active3 beds 3 baths2,326 sq. ft.921 Justine Circle E, Indianapolis, IN 46234
MLS# 22056004Listed by: EXP REALTY, LLC - New
 $99,900Active2 beds 2 baths905 sq. ft.
$99,900Active2 beds 2 baths905 sq. ft.10057 Dedham Drive, Indianapolis, IN 46229
MLS# 22056313Listed by: COMPASS INDIANA, LLC - New
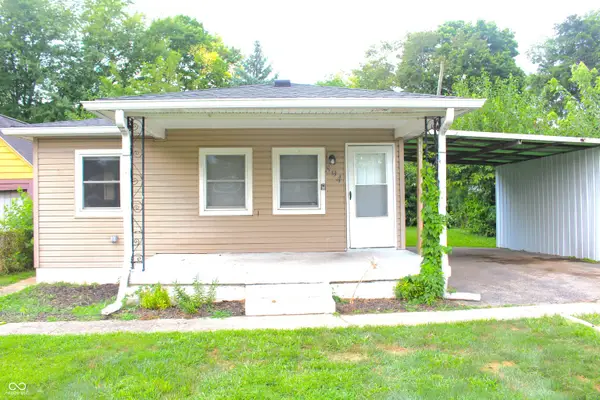 $166,000Active3 beds 2 baths1,104 sq. ft.
$166,000Active3 beds 2 baths1,104 sq. ft.894 S Auburn Street, Indianapolis, IN 46241
MLS# 22056456Listed by: J S RUIZ REALTY, INC. - Open Sat, 12 to 2pmNew
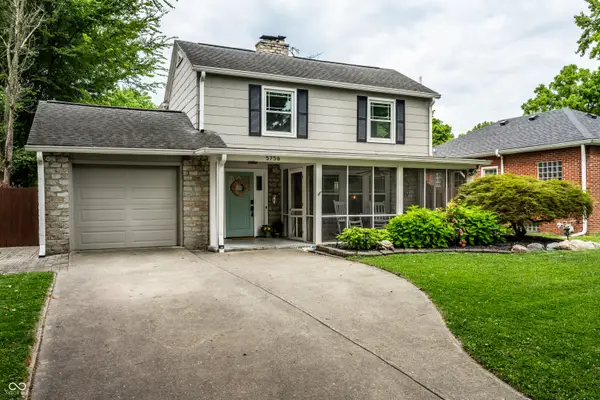 $515,000Active3 beds 2 baths2,372 sq. ft.
$515,000Active3 beds 2 baths2,372 sq. ft.5756 Norwaldo Avenue, Indianapolis, IN 46220
MLS# 22056556Listed by: @PROPERTIES - New
 $339,900Active4 beds 3 baths2,318 sq. ft.
$339,900Active4 beds 3 baths2,318 sq. ft.6115 Redcoach Court, Indianapolis, IN 46250
MLS# 22056711Listed by: KELLER WILLIAMS INDPLS METRO N - New
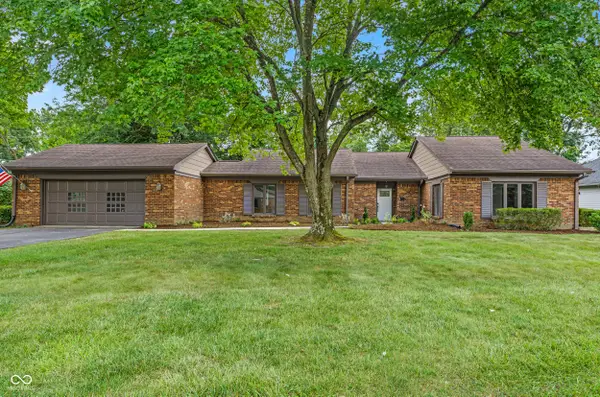 $279,000Active2 beds 2 baths1,847 sq. ft.
$279,000Active2 beds 2 baths1,847 sq. ft.5201 Hawks Point Road, Indianapolis, IN 46226
MLS# 22056748Listed by: F.C. TUCKER COMPANY - New
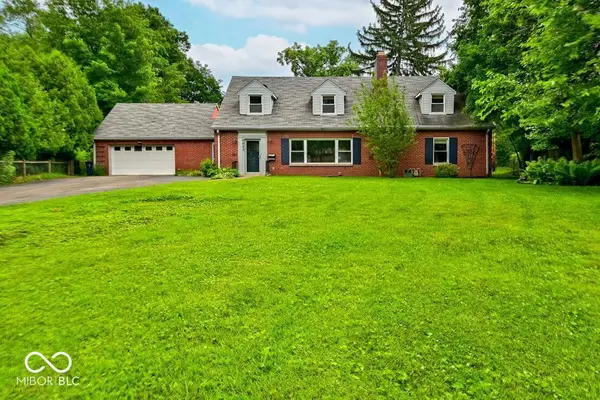 $699,000Active4 beds 4 baths3,967 sq. ft.
$699,000Active4 beds 4 baths3,967 sq. ft.6065 Gladden Drive, Indianapolis, IN 46220
MLS# 22056795Listed by: CARPENTER, REALTORS
