7163 Long Boat Drive, Indianapolis, IN 46250
Local realty services provided by:Better Homes and Gardens Real Estate Gold Key
7163 Long Boat Drive,Indianapolis, IN 46250
$224,000
- 2 Beds
- 3 Baths
- 1,298 sq. ft.
- Condominium
- Active
Upcoming open houses
- Sun, Aug 3112:00 pm - 02:00 pm
Listed by:robbin edwards
Office:encore sotheby's international
MLS#:22058915
Source:IN_MIBOR
Price summary
- Price:$224,000
- Price per sq. ft.:$172.57
About this home
Discover carefree living in the sought-after Spinnaker Cove community! This 2-bedroom, 2.5-bath condo combines comfort, style, and convenience in a setting you'll love coming home to. The spacious main level is perfect for relaxing or entertaining with its open layout, wood-burning fireplace, and private patio with full pond views. Upstairs, the vaulted primary suite feels like a retreat with a walk-in closet and private balcony overlooking the water-your own serene escape. A second bedroom with a private ensuite offers ideal space for guests or family. Step outside and enjoy community perks like the pool and clubhouse, all while the HOA handles exterior maintenance, including the roof, doors, and landscaping. Just minutes from I-69, Sahm Park and Golf Course, shopping, dining, and entertainment. Even better-the Nickel Plate Trail, with a 2025 completion date, will be just a short stroll away, connecting you to the best of Fishers and Indy!
Contact an agent
Home facts
- Year built:1992
- Listing ID #:22058915
- Added:2 day(s) ago
- Updated:August 31, 2025 at 11:37 PM
Rooms and interior
- Bedrooms:2
- Total bathrooms:3
- Full bathrooms:2
- Half bathrooms:1
- Living area:1,298 sq. ft.
Heating and cooling
- Cooling:Central Electric
- Heating:Electric, Forced Air, Heat Pump
Structure and exterior
- Year built:1992
- Building area:1,298 sq. ft.
- Lot area:0.05 Acres
Schools
- High school:Lawrence Central High School
- Middle school:Belzer Middle School
Utilities
- Water:Public Water
Finances and disclosures
- Price:$224,000
- Price per sq. ft.:$172.57
New listings near 7163 Long Boat Drive
- New
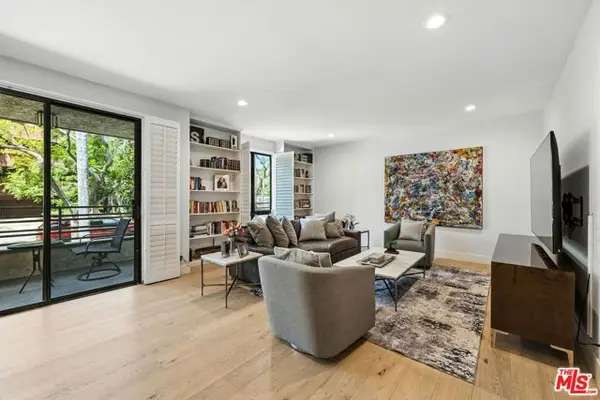 $1,349,000Active2 beds 2 baths1,789 sq. ft.
$1,349,000Active2 beds 2 baths1,789 sq. ft.450 N Oakhurst Drive #101, Beverly Hills, CA 90210
MLS# CL25583405Listed by: DOUGLAS ELLIMAN - New
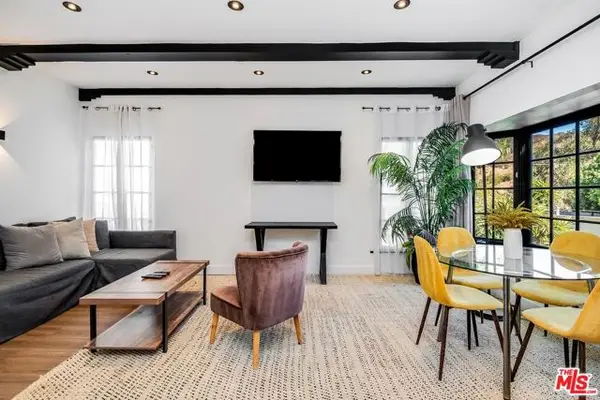 $1,699,999Active3 beds 2 baths1,064 sq. ft.
$1,699,999Active3 beds 2 baths1,064 sq. ft.9622 Highland Gorge Drive, Beverly Hills, CA 90210
MLS# CL25584823Listed by: COMPASS - New
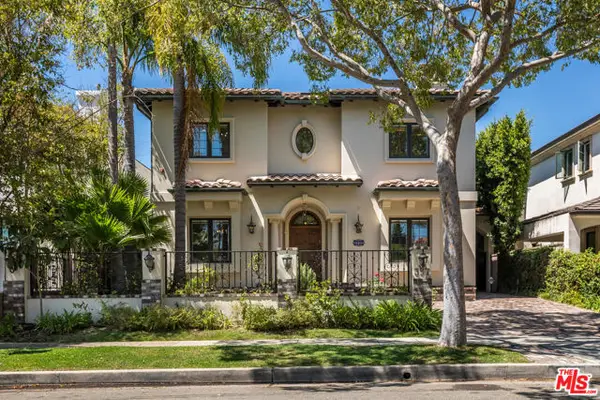 $3,895,000Active4 beds 5 baths3,900 sq. ft.
$3,895,000Active4 beds 5 baths3,900 sq. ft.357 S Almont Drive, Beverly Hills, CA 90211
MLS# CL25567671Listed by: SOTHEBY'S INTERNATIONAL REALTY - New
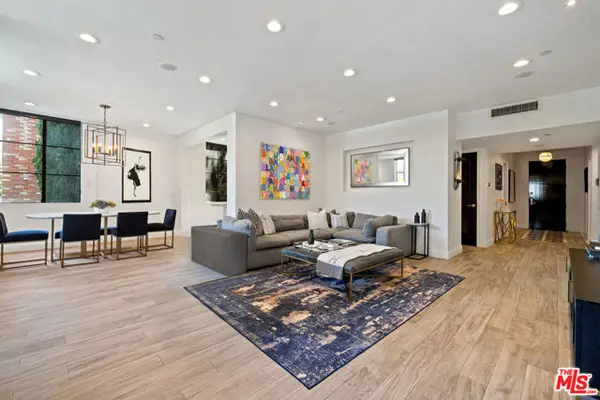 $1,625,000Active2 beds 3 baths1,882 sq. ft.
$1,625,000Active2 beds 3 baths1,882 sq. ft.235 S Reeves Drive #101, Beverly Hills, CA 90212
MLS# CL25583019Listed by: NOURMAND & ASSOCIATES-BH - New
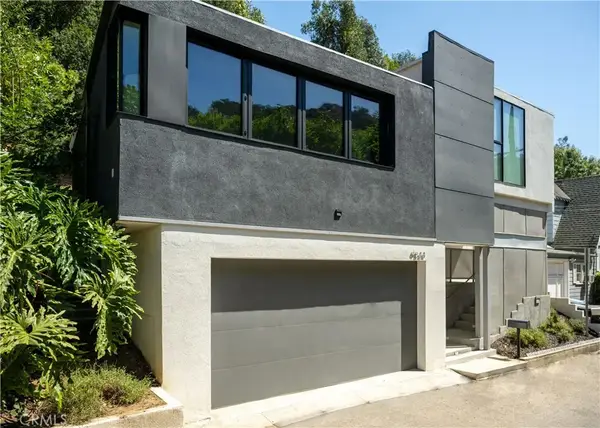 $2,250,000Active4 beds 2 baths2,342 sq. ft.
$2,250,000Active4 beds 2 baths2,342 sq. ft.9844 Wanda Park Drive, Beverly Hills, CA 90210
MLS# SB25191492Listed by: OCEAN PALISADES REALTY, INC. - New
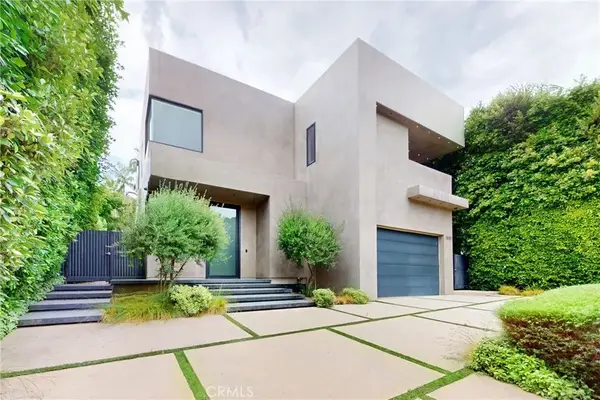 $6,500,000Active4 beds 5 baths4,859 sq. ft.
$6,500,000Active4 beds 5 baths4,859 sq. ft.1845 Coldwater Canyon Drive, Beverly Hills, CA 90210
MLS# SR25193517Listed by: FIDELITY REALTY - New
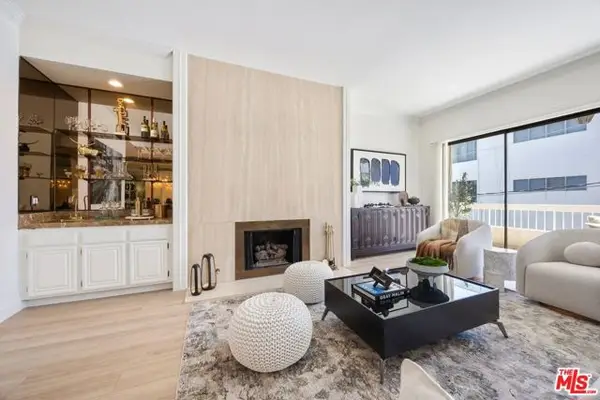 $1,200,000Active2 beds 3 baths1,907 sq. ft.
$1,200,000Active2 beds 3 baths1,907 sq. ft.457 N Doheny Drive #304, Beverly Hills, CA 90210
MLS# CL25582593Listed by: COMPASS 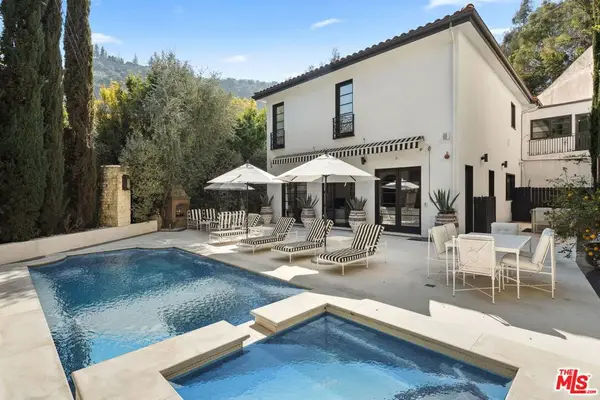 $6,699,000Active5 beds 6 baths6,708 sq. ft.
$6,699,000Active5 beds 6 baths6,708 sq. ft.1600 Clear View Drive, Beverly Hills, CA 90210
MLS# 25504961Listed by: COLDWELL BANKER REALTY- New
 $1,800,000Active2 beds 3 baths1,810 sq. ft.
$1,800,000Active2 beds 3 baths1,810 sq. ft.9233 Burton Way #505, Beverly Hills, CA 90210
MLS# OC25191296Listed by: KELLER WILLIAMS OC LUXURY REALTY - New
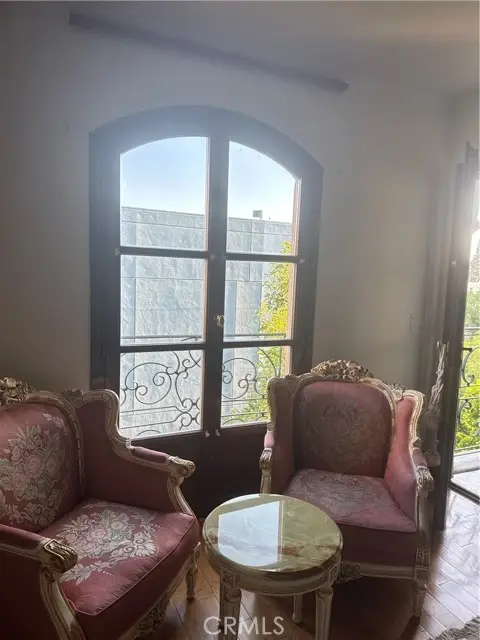 $1,800,000Active2 beds 3 baths1,810 sq. ft.
$1,800,000Active2 beds 3 baths1,810 sq. ft.9233 Burton Way #505, Beverly Hills, CA 90210
MLS# OC25191296Listed by: KELLER WILLIAMS OC LUXURY REALTY
