7222 Harbour Isle, Indianapolis, IN 46240
Local realty services provided by:Better Homes and Gardens Real Estate Gold Key


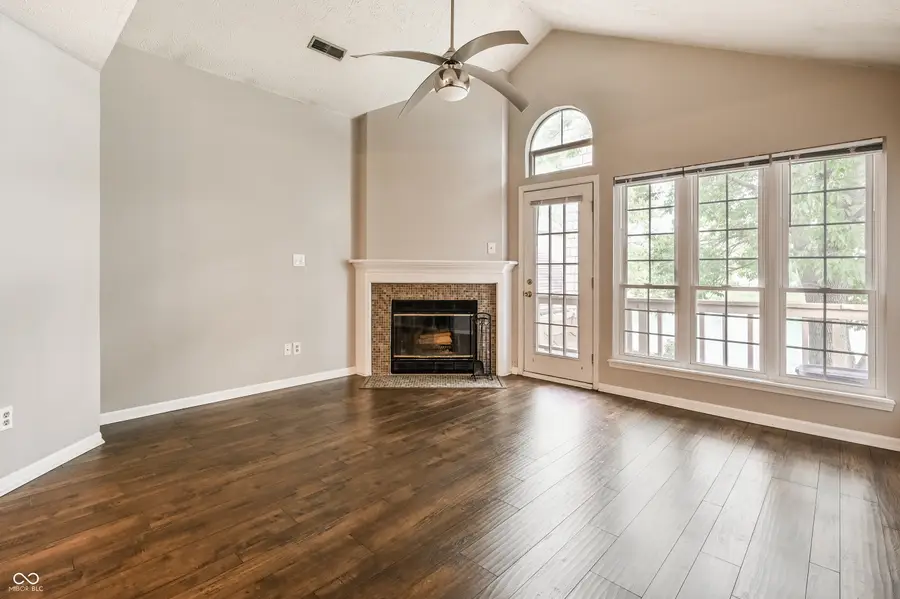
7222 Harbour Isle,Indianapolis, IN 46240
$195,000
- 2 Beds
- 1 Baths
- 890 sq. ft.
- Condominium
- Pending
Listed by:stevee clifton
Office:compass indiana, llc.
MLS#:22051989
Source:IN_MIBOR
Price summary
- Price:$195,000
- Price per sq. ft.:$219.1
About this home
Welcome to Harbour Club-an inviting, private lakefront community in the heart of Washington Township. This upper-level condo offers a rare 1-car garage and a private balcony with serene lake views, perfect for morning coffee or evening sunsets. Inside, enjoy an open-concept living and dining area with vaulted ceilings, a cozy wood-burning fireplace, and abundant natural light. The bright kitchen features a skylight and stainless steel appliances. The spacious primary suite includes an ensuite bath and walk-in closet, while the second bedroom is ideal for guests or a home office. Added bonus: brand new furnace and A/C for year-round comfort and peace of mind. Community perks include a lakeside pool, clubhouse, tennis/pickleball courts, public lake access/dock, and even a beach. With easy access to Glendale, Broad Ripple, Nora, and Keystone Crossing, this is affordable, low-maintenance living without compromise. Move in and enjoy lake life with city convenience!
Contact an agent
Home facts
- Year built:1986
- Listing Id #:22051989
- Added:24 day(s) ago
- Updated:August 08, 2025 at 03:39 PM
Rooms and interior
- Bedrooms:2
- Total bathrooms:1
- Full bathrooms:1
- Living area:890 sq. ft.
Heating and cooling
- Cooling:Central Electric
- Heating:Electric, Heat Pump
Structure and exterior
- Year built:1986
- Building area:890 sq. ft.
- Lot area:0.16 Acres
Schools
- High school:North Central High School
- Middle school:Eastwood Middle School
- Elementary school:Clearwater Elementary School
Utilities
- Water:Public Water
Finances and disclosures
- Price:$195,000
- Price per sq. ft.:$219.1
New listings near 7222 Harbour Isle
- New
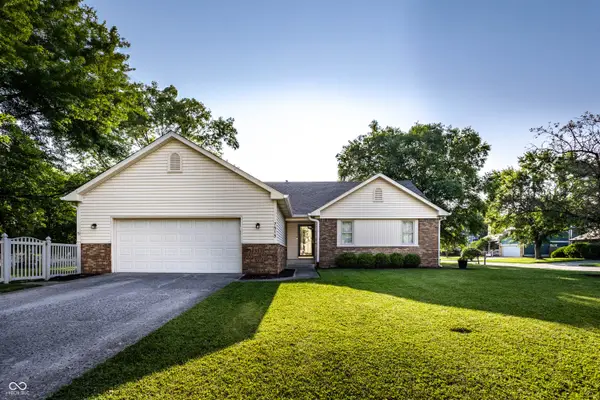 $309,900Active3 beds 2 baths1,545 sq. ft.
$309,900Active3 beds 2 baths1,545 sq. ft.7515 Davis Lane, Indianapolis, IN 46236
MLS# 22052912Listed by: F.C. TUCKER COMPANY - New
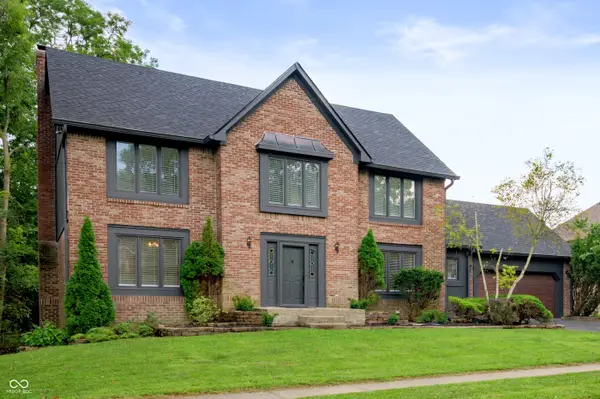 $590,000Active4 beds 4 baths3,818 sq. ft.
$590,000Active4 beds 4 baths3,818 sq. ft.7474 Oakland Hills Drive, Indianapolis, IN 46236
MLS# 22055624Listed by: KELLER WILLIAMS INDY METRO S - New
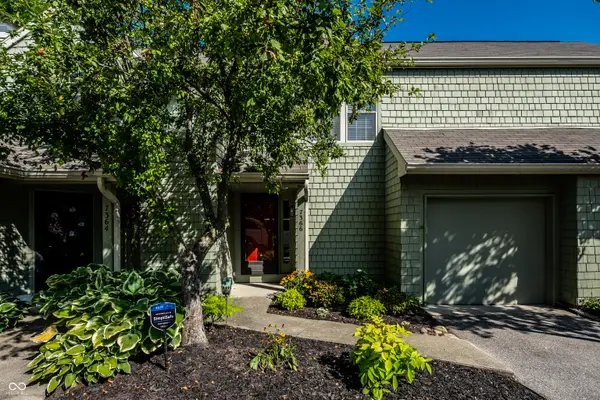 $256,750Active2 beds 2 baths1,024 sq. ft.
$256,750Active2 beds 2 baths1,024 sq. ft.7366 Harbour, Indianapolis, IN 46240
MLS# 22055862Listed by: UNITED REAL ESTATE INDPLS - New
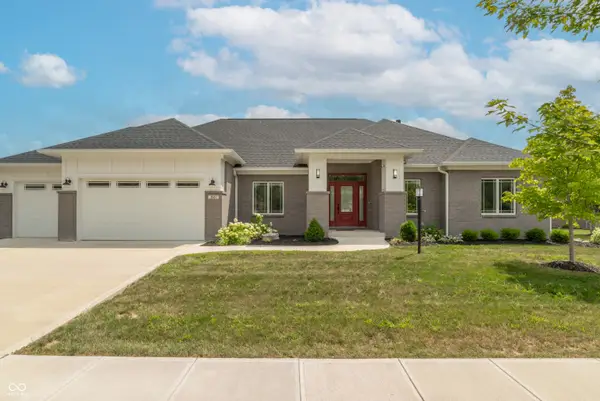 $629,900Active3 beds 3 baths2,326 sq. ft.
$629,900Active3 beds 3 baths2,326 sq. ft.921 Justine Circle E, Indianapolis, IN 46234
MLS# 22056004Listed by: EXP REALTY, LLC - New
 $99,900Active2 beds 2 baths905 sq. ft.
$99,900Active2 beds 2 baths905 sq. ft.10057 Dedham Drive, Indianapolis, IN 46229
MLS# 22056313Listed by: COMPASS INDIANA, LLC - New
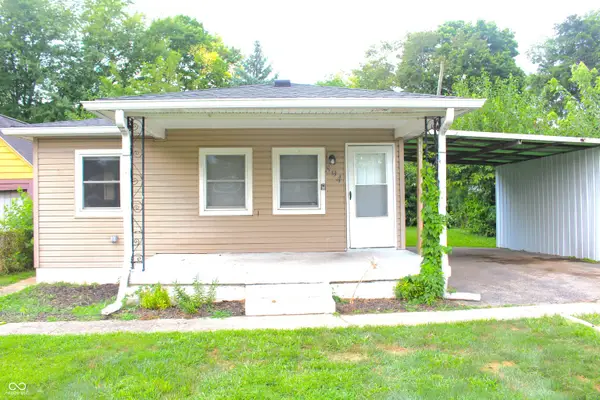 $166,000Active3 beds 2 baths1,104 sq. ft.
$166,000Active3 beds 2 baths1,104 sq. ft.894 S Auburn Street, Indianapolis, IN 46241
MLS# 22056456Listed by: J S RUIZ REALTY, INC. - Open Sat, 12 to 2pmNew
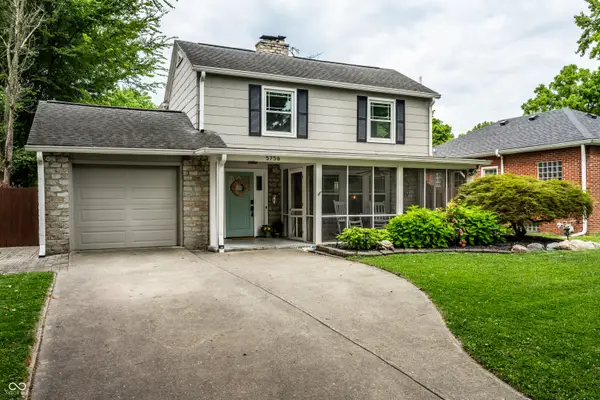 $515,000Active3 beds 2 baths2,372 sq. ft.
$515,000Active3 beds 2 baths2,372 sq. ft.5756 Norwaldo Avenue, Indianapolis, IN 46220
MLS# 22056556Listed by: @PROPERTIES - New
 $339,900Active4 beds 3 baths2,318 sq. ft.
$339,900Active4 beds 3 baths2,318 sq. ft.6115 Redcoach Court, Indianapolis, IN 46250
MLS# 22056711Listed by: KELLER WILLIAMS INDPLS METRO N - New
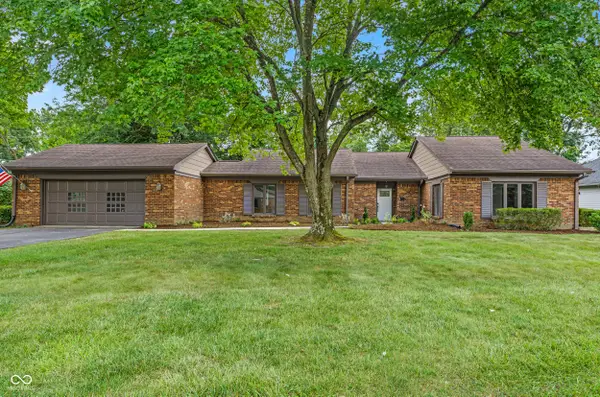 $279,000Active2 beds 2 baths1,847 sq. ft.
$279,000Active2 beds 2 baths1,847 sq. ft.5201 Hawks Point Road, Indianapolis, IN 46226
MLS# 22056748Listed by: F.C. TUCKER COMPANY - New
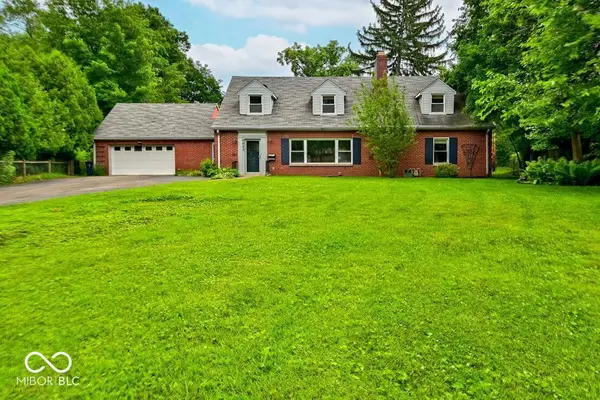 $699,000Active4 beds 4 baths3,967 sq. ft.
$699,000Active4 beds 4 baths3,967 sq. ft.6065 Gladden Drive, Indianapolis, IN 46220
MLS# 22056795Listed by: CARPENTER, REALTORS
