7223 N Olney Street, Indianapolis, IN 46240
Local realty services provided by:Better Homes and Gardens Real Estate Gold Key
7223 N Olney Street,Indianapolis, IN 46240
$359,900
- 3 Beds
- 3 Baths
- 2,145 sq. ft.
- Single family
- Pending
Listed by:drew schroeder
Office:exp realty, llc.
MLS#:22063266
Source:IN_MIBOR
Price summary
- Price:$359,900
- Price per sq. ft.:$167.79
About this home
Welcome to this inviting 3-bedroom, 2.5-bath ranch-style home, perfectly situated in a quiet and family-friendly neighborhood surrounded by mature trees and natural beauty. This spacious, single-level home offers a well-thought-out floor plan with generous living areas, making it ideal for both everyday living and entertaining. Inside, you'll find a warm and welcoming atmosphere, highlighted by a cozy fireplace in the main living room and a bright sunroom that provides a peaceful space to relax and enjoy the changing seasons. The kitchen, living room, and breakfast room have seen some tasteful updates, offering a balance of modern comfort and timeless charm. Other updates include anew roof, siding, carpet, living room bay window, sewer line, hot water heater, sewer tie-in/grinder, well pump, gutters, and hardwood flooring. Large windows throughout the home bring in plenty of natural light and offer tranquil views of the surrounding greenery. The outdoor space is equally appealing, with room to garden, play, or simply enjoy the serenity of the natural surroundings. Whether you're looking for a comfortable family home, a peaceful retreat, or a blend of both, this property offers a rare combination of space, character, and setting in one of the area's most desirable neighborhoods.
Contact an agent
Home facts
- Year built:1958
- Listing ID #:22063266
- Added:7 day(s) ago
- Updated:September 25, 2025 at 01:28 PM
Rooms and interior
- Bedrooms:3
- Total bathrooms:3
- Full bathrooms:2
- Half bathrooms:1
- Living area:2,145 sq. ft.
Heating and cooling
- Cooling:Central Electric
- Heating:Electric, Forced Air
Structure and exterior
- Year built:1958
- Building area:2,145 sq. ft.
- Lot area:0.66 Acres
Schools
- High school:North Central High School
- Middle school:Eastwood Middle School
- Elementary school:Clearwater Elementary School
Finances and disclosures
- Price:$359,900
- Price per sq. ft.:$167.79
New listings near 7223 N Olney Street
- New
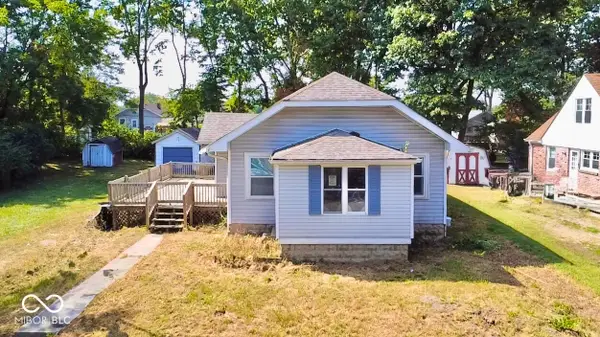 $64,900Active2 beds -- baths864 sq. ft.
$64,900Active2 beds -- baths864 sq. ft.2924 Beech Street, Indianapolis, IN 46203
MLS# 22061695Listed by: KELLER WILLIAMS INDY METRO S - Open Sat, 1 to 3pmNew
 $255,000Active3 beds 1 baths1,562 sq. ft.
$255,000Active3 beds 1 baths1,562 sq. ft.1811 Christopher Lane, Indianapolis, IN 46224
MLS# 22064100Listed by: FERRIS PROPERTY GROUP - New
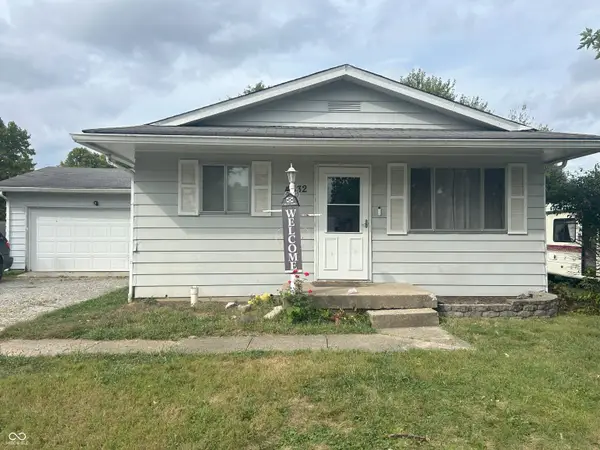 $170,000Active3 beds 1 baths1,104 sq. ft.
$170,000Active3 beds 1 baths1,104 sq. ft.4832 Gambel Road, Indianapolis, IN 46221
MLS# 22064707Listed by: CARPENTER, REALTORS - New
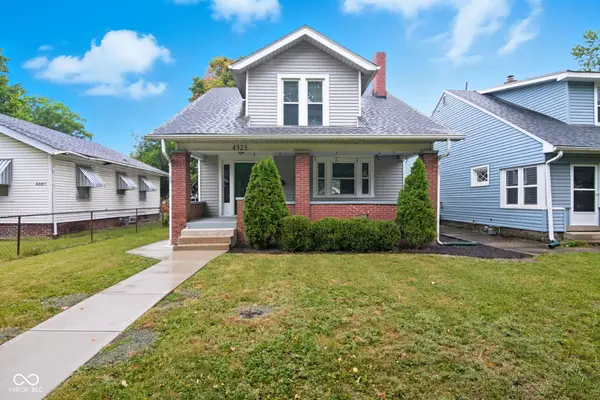 $330,000Active3 beds 2 baths1,728 sq. ft.
$330,000Active3 beds 2 baths1,728 sq. ft.4325 Guilford Avenue, Indianapolis, IN 46205
MLS# 22064839Listed by: RECKLEY PROPERTY GROUP, LLC - New
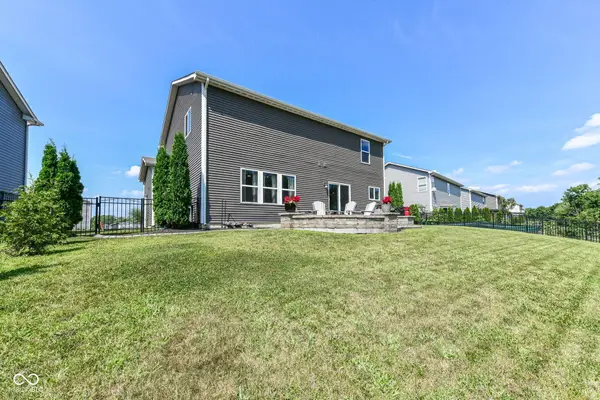 $360,000Active3 beds 3 baths2,256 sq. ft.
$360,000Active3 beds 3 baths2,256 sq. ft.9723 Violet Circle, Indianapolis, IN 46239
MLS# 22064963Listed by: BEYCOME BROKERAGE REALTY LLC - New
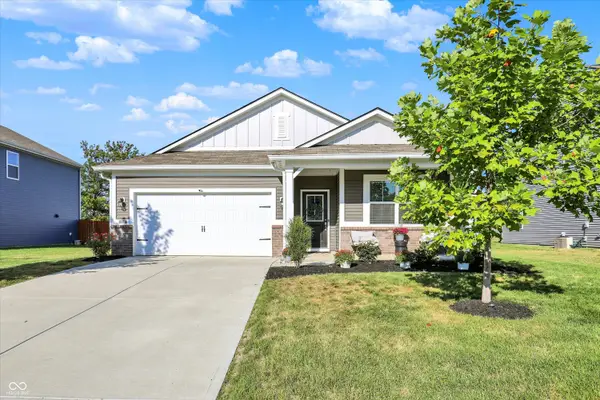 $325,000Active3 beds 2 baths1,728 sq. ft.
$325,000Active3 beds 2 baths1,728 sq. ft.4552 Blacktail Drive, Indianapolis, IN 46239
MLS# 22064975Listed by: @PROPERTIES - Open Sat, 12 to 2pmNew
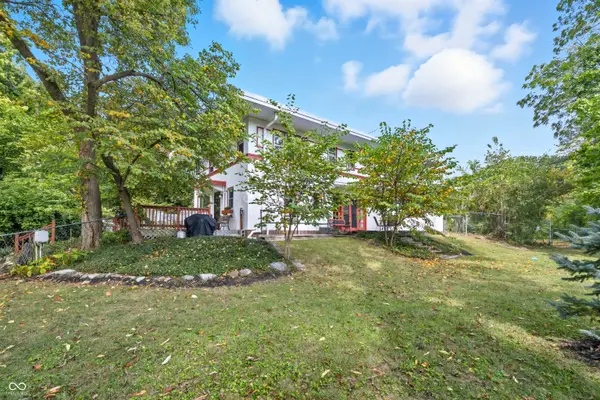 $495,000Active4 beds 3 baths2,814 sq. ft.
$495,000Active4 beds 3 baths2,814 sq. ft.1701 W 51st Street, Indianapolis, IN 46228
MLS# 22064320Listed by: ASSET ONE REAL ESTATE COMPANY - New
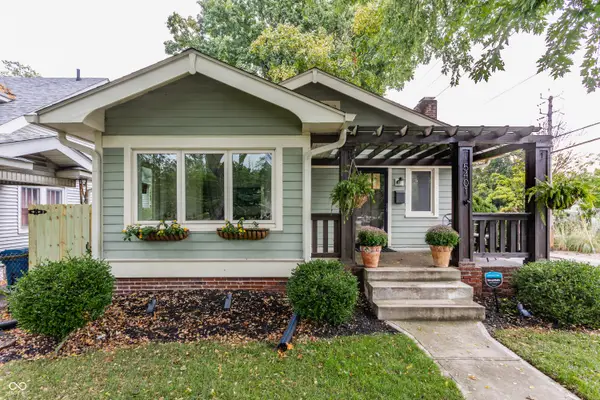 $450,000Active3 beds 2 baths2,291 sq. ft.
$450,000Active3 beds 2 baths2,291 sq. ft.5401 Winthrop Avenue, Indianapolis, IN 46220
MLS# 22064405Listed by: F.C. TUCKER COMPANY - New
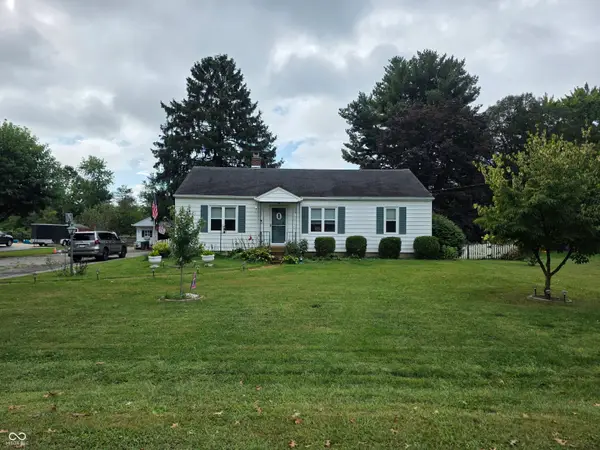 $275,000Active3 beds 2 baths2,060 sq. ft.
$275,000Active3 beds 2 baths2,060 sq. ft.135 South Street, Southport, IN 46227
MLS# 22064650Listed by: CARPENTER, REALTORS - New
 $237,500Active3 beds 2 baths1,249 sq. ft.
$237,500Active3 beds 2 baths1,249 sq. ft.6435 Birds Eye Drive, Indianapolis, IN 46203
MLS# 22064698Listed by: EXP REALTY, LLC
