7265 Hollingsworth Drive, Indianapolis, IN 46268
Local realty services provided by:Better Homes and Gardens Real Estate Gold Key
Listed by:jessica bischoff
Office:jrb group
MLS#:22059439
Source:IN_MIBOR
Price summary
- Price:$310,000
- Price per sq. ft.:$235.56
About this home
Outdoor lovers dream home with urban amenities! Don't miss out on this lovely NW side updated ranch with over 1 acre lot, which includes: a screened gazebo, hot tub, barn, mature trees with established vegetable and fruit plots, plus 2 car oversized attached garage with covered carport and fenced dog run, large paved asphalt driveway and side gravel parking too. The interior features an open floorplan with 3 bedrooms, updated large galley kitchen with a breakfast area and dining area on opposite ends, plus separate living and family rooms. The newer large windows bring in natural light with a gorgeous view of the park-like grounds. Features new waterproof flooring mixed with original hardwoods throughout. The owners have completely transformed this unique property in the last few years with too many upgrades to name. Truely a must see in person (it just goes and goes!). It's a gem in the middle of the city.
Contact an agent
Home facts
- Year built:1972
- Listing ID #:22059439
- Added:2 day(s) ago
- Updated:August 30, 2025 at 11:42 PM
Rooms and interior
- Bedrooms:3
- Total bathrooms:2
- Full bathrooms:1
- Half bathrooms:1
- Living area:1,316 sq. ft.
Heating and cooling
- Cooling:Central Electric
- Heating:Forced Air
Structure and exterior
- Year built:1972
- Building area:1,316 sq. ft.
- Lot area:1.09 Acres
Schools
- High school:Pike High School
Utilities
- Water:Well
Finances and disclosures
- Price:$310,000
- Price per sq. ft.:$235.56
New listings near 7265 Hollingsworth Drive
- New
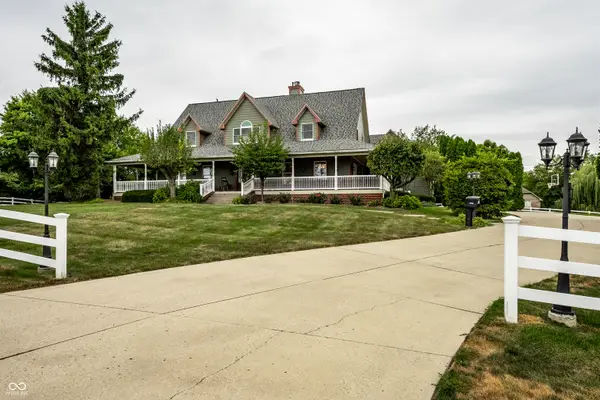 $899,900Active5 beds 6 baths5,596 sq. ft.
$899,900Active5 beds 6 baths5,596 sq. ft.7234 Marsh Road, Indianapolis, IN 46278
MLS# 22059811Listed by: @PROPERTIES - New
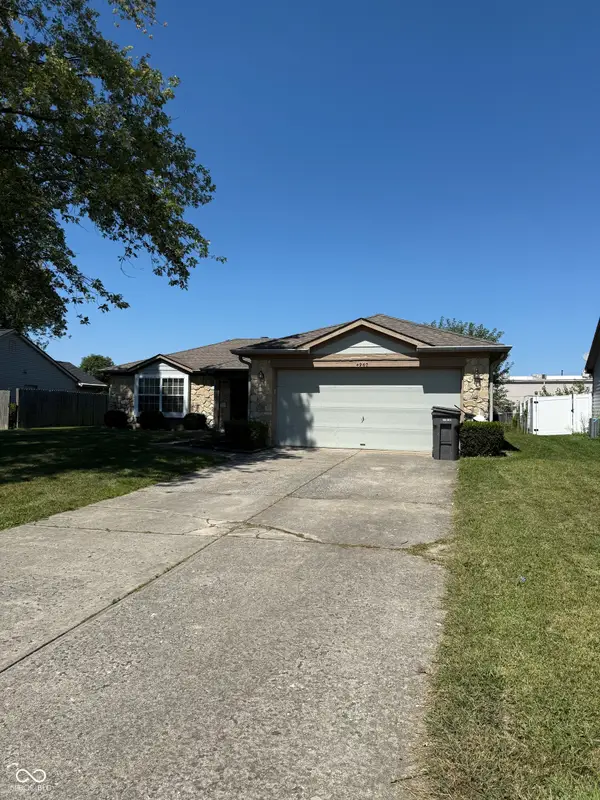 $265,000Active3 beds 2 baths1,524 sq. ft.
$265,000Active3 beds 2 baths1,524 sq. ft.4960 Brookfield Drive, Indianapolis, IN 46237
MLS# 22059974Listed by: LANDTREE, REALTORS - New
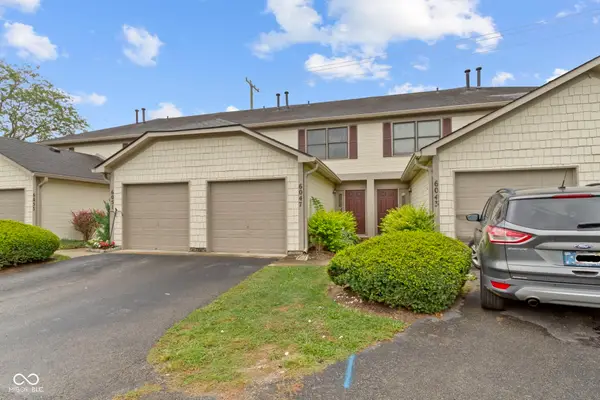 $190,000Active2 beds 3 baths992 sq. ft.
$190,000Active2 beds 3 baths992 sq. ft.6047 Southbay Drive, Indianapolis, IN 46250
MLS# 22059780Listed by: EXP REALTY, LLC - New
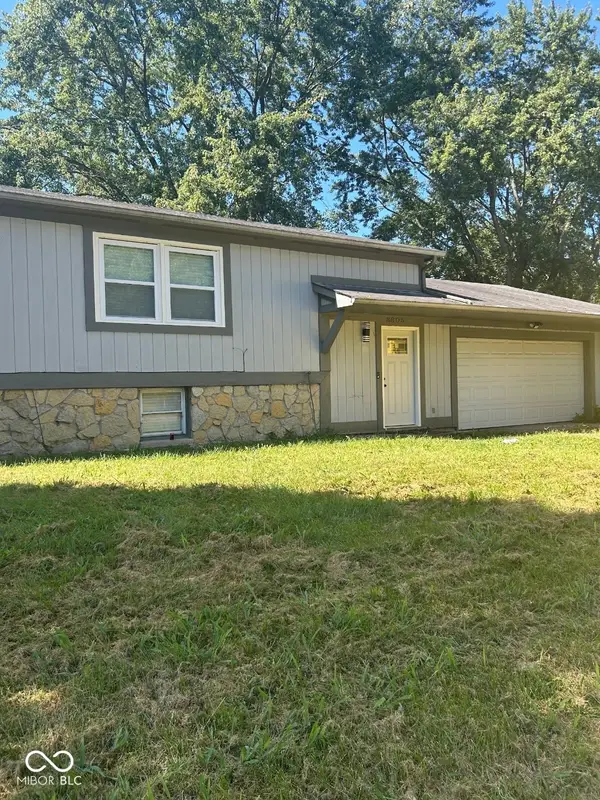 $295,000Active5 beds 2 baths2,040 sq. ft.
$295,000Active5 beds 2 baths2,040 sq. ft.8605 Spring Valley Lane, Indianapolis, IN 46231
MLS# 22059900Listed by: HICKS REALTY, LLC - New
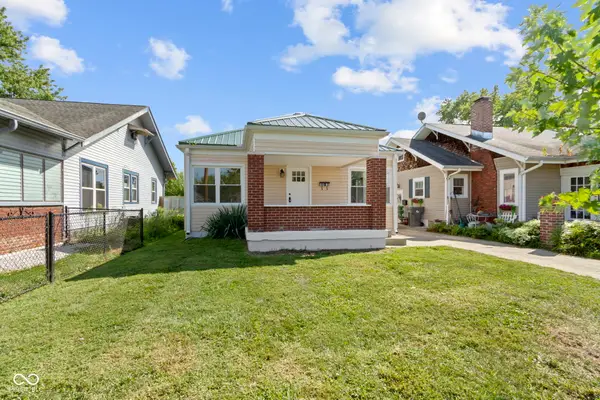 $179,900Active2 beds 1 baths780 sq. ft.
$179,900Active2 beds 1 baths780 sq. ft.4815 English Avenue, Indianapolis, IN 46201
MLS# 22059957Listed by: RE/MAX ADVANCED REALTY - New
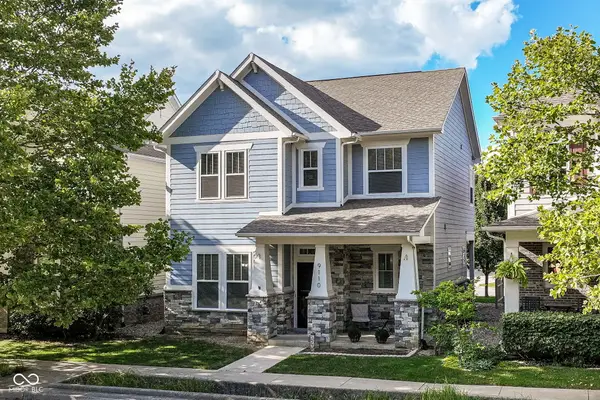 $349,900Active3 beds 3 baths829 sq. ft.
$349,900Active3 beds 3 baths829 sq. ft.9110 Hawkins Road, Indianapolis, IN 46216
MLS# 22059610Listed by: BHB REAL ESTATE GROUP - Open Sun, 1 to 3pmNew
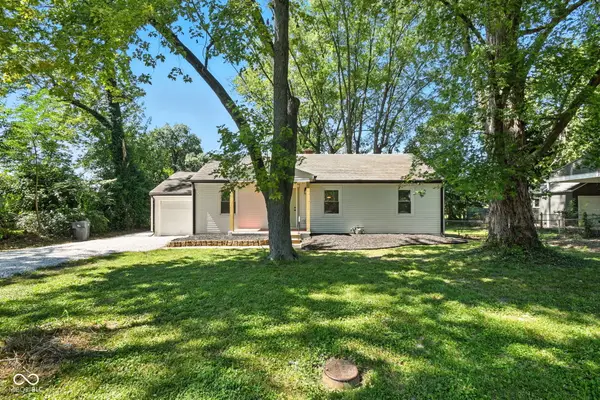 $229,900Active3 beds 1 baths1,118 sq. ft.
$229,900Active3 beds 1 baths1,118 sq. ft.3722 S Olney Street, Indianapolis, IN 46237
MLS# 22059926Listed by: EPIQUE INC - New
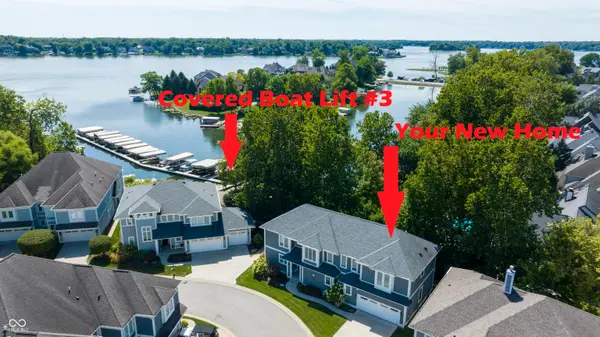 $1,350,000Active3 beds 4 baths3,014 sq. ft.
$1,350,000Active3 beds 4 baths3,014 sq. ft.9727 Marina Village Drive, Indianapolis, IN 46256
MLS# 22059942Listed by: RE/MAX REALTY SERVICES - New
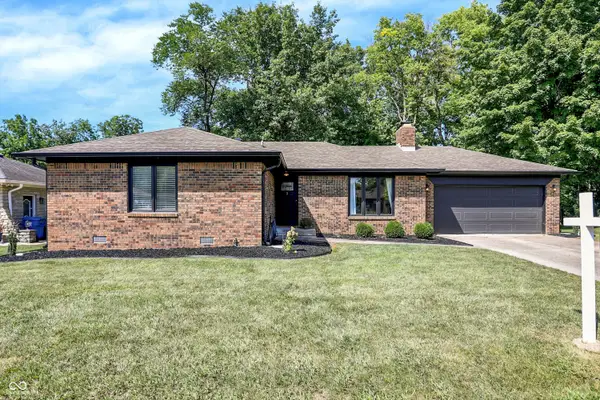 $290,000Active3 beds 2 baths1,231 sq. ft.
$290,000Active3 beds 2 baths1,231 sq. ft.128 Dahlia Lane, Indianapolis, IN 46217
MLS# 22056645Listed by: CENTURY 21 SCHEETZ - New
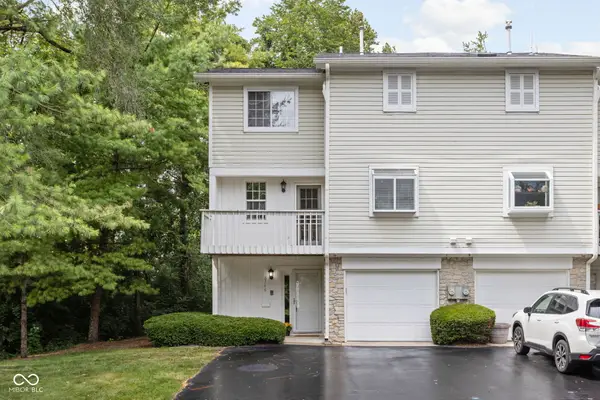 $300,000Active3 beds 4 baths1,886 sq. ft.
$300,000Active3 beds 4 baths1,886 sq. ft.6746 Shore Island Drive, Indianapolis, IN 46220
MLS# 22059297Listed by: GOOD LIVING INDY, LLC
