7352 Graymont Drive, Indianapolis, IN 46221
Local realty services provided by:Better Homes and Gardens Real Estate Gold Key
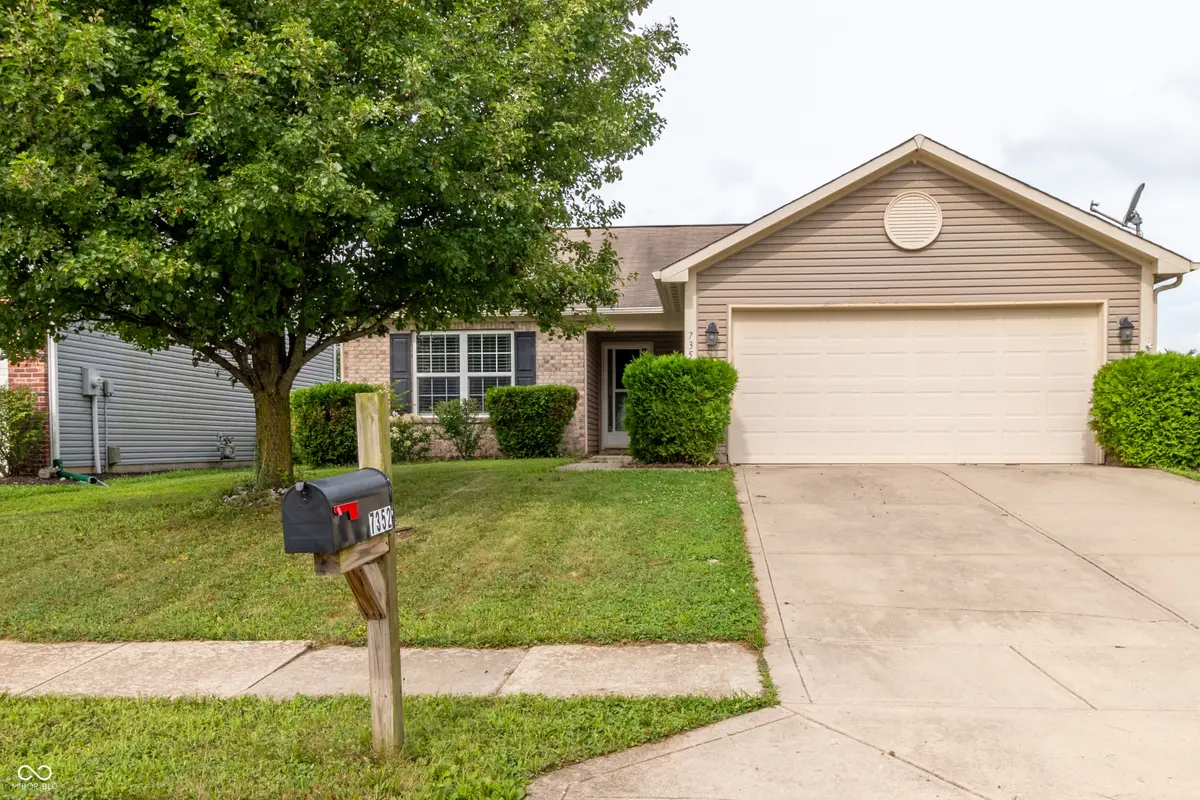
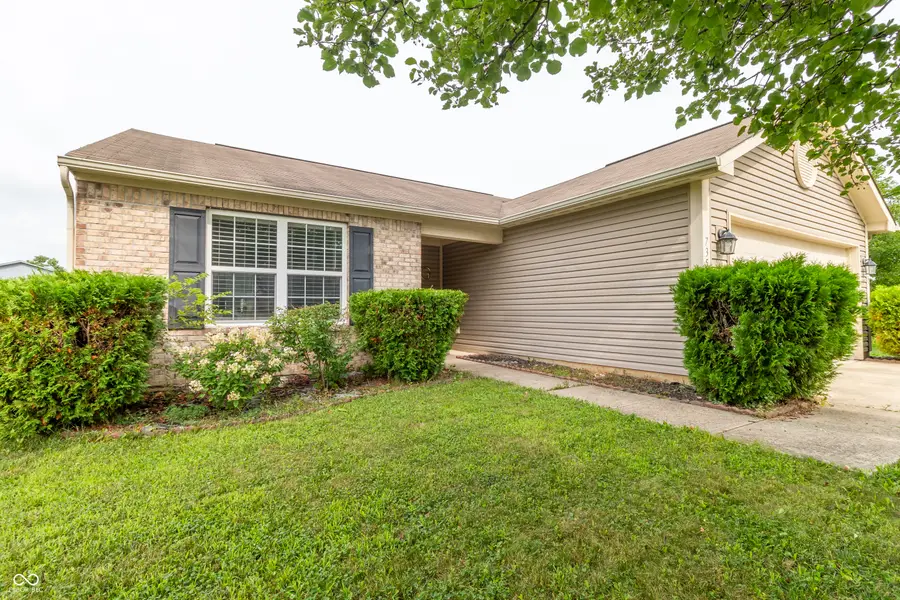
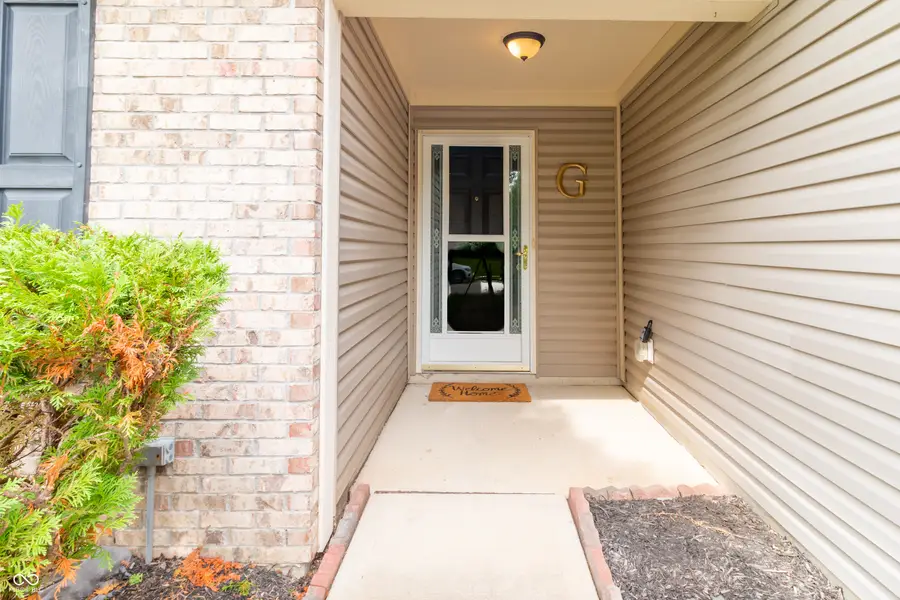
7352 Graymont Drive,Indianapolis, IN 46221
$239,900
- 3 Beds
- 2 Baths
- 1,402 sq. ft.
- Single family
- Pending
Listed by:michele snyder
Office:m realty services
MLS#:22023601
Source:IN_MIBOR
Price summary
- Price:$239,900
- Price per sq. ft.:$171.11
About this home
Great Start home....Perfect for First-Time Buyers or empty nesters! This home is the perfect for homebuyers seeking comfort, convenience, and a place to call their own. Step inside and discover a warm and inviting living space, ideal for relaxing and entertaining. The open floor plan seamlessly connects the living room, dining area, and kitchen, creating a bright and airy atmosphere.This home offers three comfortable bedrooms with walk in closets, providing plenty of space for family, guests, or a home office. The master bedroom boasts a private updated en-suite bathroom for added convenience and a spacious walk-in closet. The kitchen features ample cabinet space. Step outside to your fully fenced backyard and enjoy the patio and summer barbecues. New Water heater in 2021, Newer motor placed in furnace. Newer Dishwasher. Newer flooring in great room. All Appliances stay. Please NOTE: Sellers have a newborn baby and sellers work from home-Showings weekdays after 4:30pm - Tuesday anytime- weekends anytime Note : Meridian Title to hold earnest money
Contact an agent
Home facts
- Year built:2009
- Listing Id #:22023601
- Added:22 day(s) ago
- Updated:August 11, 2025 at 08:40 PM
Rooms and interior
- Bedrooms:3
- Total bathrooms:2
- Full bathrooms:2
- Living area:1,402 sq. ft.
Heating and cooling
- Cooling:Central Electric
- Heating:Electric, Forced Air
Structure and exterior
- Year built:2009
- Building area:1,402 sq. ft.
- Lot area:0.16 Acres
Utilities
- Water:Public Water
Finances and disclosures
- Price:$239,900
- Price per sq. ft.:$171.11
New listings near 7352 Graymont Drive
- New
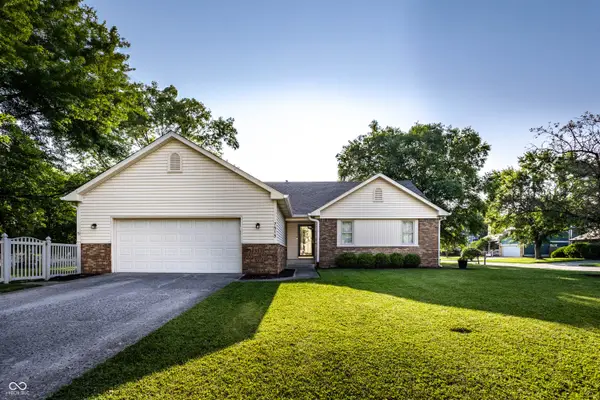 $309,900Active3 beds 2 baths1,545 sq. ft.
$309,900Active3 beds 2 baths1,545 sq. ft.7515 Davis Lane, Indianapolis, IN 46236
MLS# 22052912Listed by: F.C. TUCKER COMPANY - New
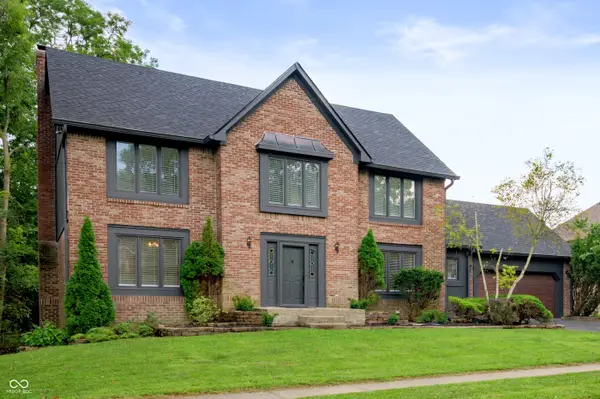 $590,000Active4 beds 4 baths3,818 sq. ft.
$590,000Active4 beds 4 baths3,818 sq. ft.7474 Oakland Hills Drive, Indianapolis, IN 46236
MLS# 22055624Listed by: KELLER WILLIAMS INDY METRO S - New
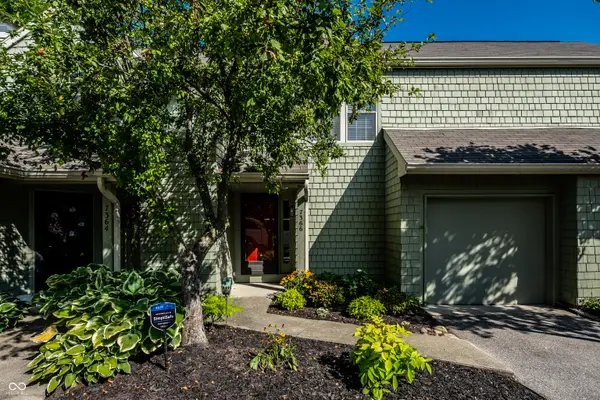 $256,750Active2 beds 2 baths1,024 sq. ft.
$256,750Active2 beds 2 baths1,024 sq. ft.7366 Harbour, Indianapolis, IN 46240
MLS# 22055862Listed by: UNITED REAL ESTATE INDPLS - New
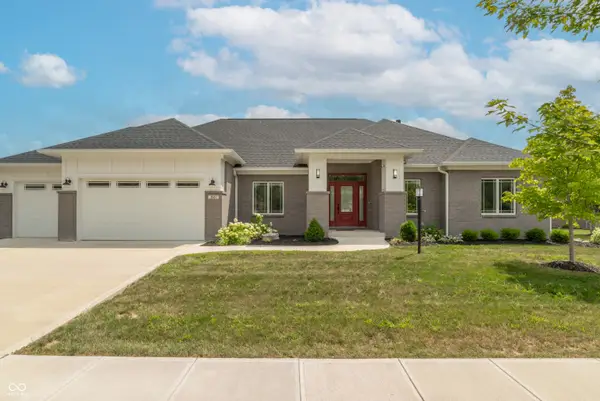 $629,900Active3 beds 3 baths2,326 sq. ft.
$629,900Active3 beds 3 baths2,326 sq. ft.921 Justine Circle E, Indianapolis, IN 46234
MLS# 22056004Listed by: EXP REALTY, LLC - New
 $99,900Active2 beds 2 baths905 sq. ft.
$99,900Active2 beds 2 baths905 sq. ft.10057 Dedham Drive, Indianapolis, IN 46229
MLS# 22056313Listed by: COMPASS INDIANA, LLC - New
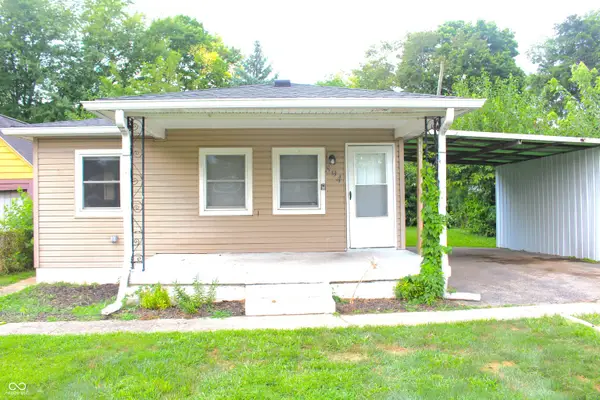 $166,000Active3 beds 2 baths1,104 sq. ft.
$166,000Active3 beds 2 baths1,104 sq. ft.894 S Auburn Street, Indianapolis, IN 46241
MLS# 22056456Listed by: J S RUIZ REALTY, INC. - Open Sat, 12 to 2pmNew
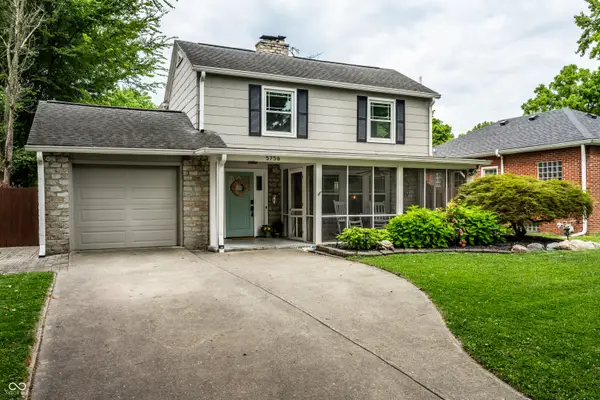 $515,000Active3 beds 2 baths2,372 sq. ft.
$515,000Active3 beds 2 baths2,372 sq. ft.5756 Norwaldo Avenue, Indianapolis, IN 46220
MLS# 22056556Listed by: @PROPERTIES - New
 $339,900Active4 beds 3 baths2,318 sq. ft.
$339,900Active4 beds 3 baths2,318 sq. ft.6115 Redcoach Court, Indianapolis, IN 46250
MLS# 22056711Listed by: KELLER WILLIAMS INDPLS METRO N - New
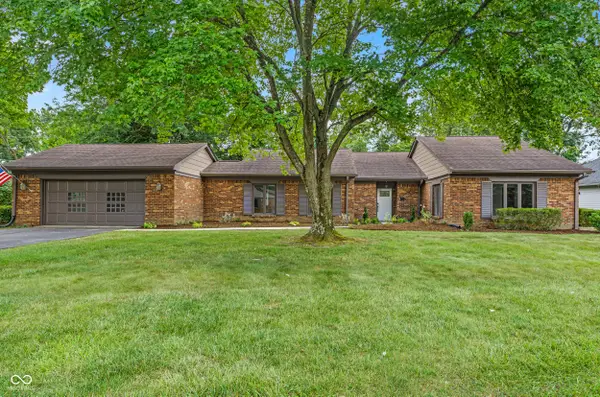 $279,000Active2 beds 2 baths1,847 sq. ft.
$279,000Active2 beds 2 baths1,847 sq. ft.5201 Hawks Point Road, Indianapolis, IN 46226
MLS# 22056748Listed by: F.C. TUCKER COMPANY - New
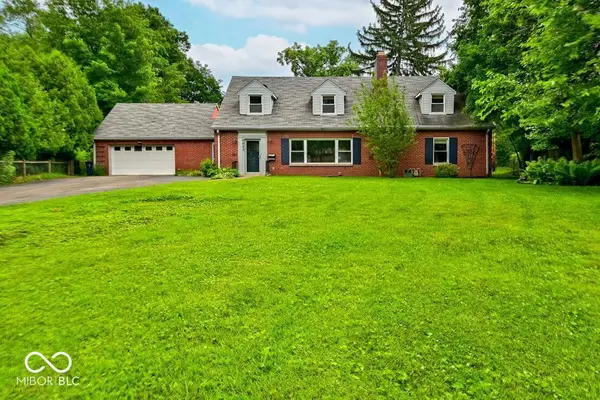 $699,000Active4 beds 4 baths3,967 sq. ft.
$699,000Active4 beds 4 baths3,967 sq. ft.6065 Gladden Drive, Indianapolis, IN 46220
MLS# 22056795Listed by: CARPENTER, REALTORS
