751 Braugham Road, Indianapolis, IN 46227
Local realty services provided by:Better Homes and Gardens Real Estate Gold Key
751 Braugham Road,Indianapolis, IN 46227
$310,000
- 3 Beds
- 3 Baths
- 1,881 sq. ft.
- Single family
- Pending
Listed by:annemarie rossman
Office:all pro, realtors llc.
MLS#:22054827
Source:IN_MIBOR
Price summary
- Price:$310,000
- Price per sq. ft.:$120.81
About this home
Charming 3-Bedroom Home in Carriage Estates. Spacious, Bright & Full of Potential! Welcome to this beautifully maintained 3 bedroom, 3 bathroom home located on a desirable corner lot in Carriage Estates. Perfectly combining comfort and functionality, this property offers everything you need and more. Step inside to find a nice and bright sunroom, ideal for relaxing mornings or cozy evenings. The large fenced backyard provides plenty of space for entertaining, gardening, or letting pets and kids play freely. Enjoy the convenience of a 2 car garage and a basement ready to be transformed into a home gym, theater, extra living space, or whatever your heart desires. Each bedroom is generously sized, and with 3 full bathrooms, there's space for everyone. This home is filled with possibilities and waiting for your personal touch. Don't miss your chance to own a fantastic property in one of the area's most sought-after neighborhoods!
Contact an agent
Home facts
- Year built:1966
- Listing ID #:22054827
- Added:49 day(s) ago
- Updated:October 08, 2025 at 07:58 AM
Rooms and interior
- Bedrooms:3
- Total bathrooms:3
- Full bathrooms:3
- Living area:1,881 sq. ft.
Heating and cooling
- Cooling:Central Electric
- Heating:Baseboard
Structure and exterior
- Year built:1966
- Building area:1,881 sq. ft.
- Lot area:0.43 Acres
Schools
- High school:Perry Meridian High School
- Middle school:Perry Meridian Middle School
- Elementary school:Douglas MacArthur Elementary Sch
Utilities
- Water:Public Water
Finances and disclosures
- Price:$310,000
- Price per sq. ft.:$120.81
New listings near 751 Braugham Road
- New
 $535,000Active4 beds 3 baths2,530 sq. ft.
$535,000Active4 beds 3 baths2,530 sq. ft.2314 N New Jersey Street, Indianapolis, IN 46205
MLS# 22067058Listed by: MAYWRIGHT PROPERTY CO. - New
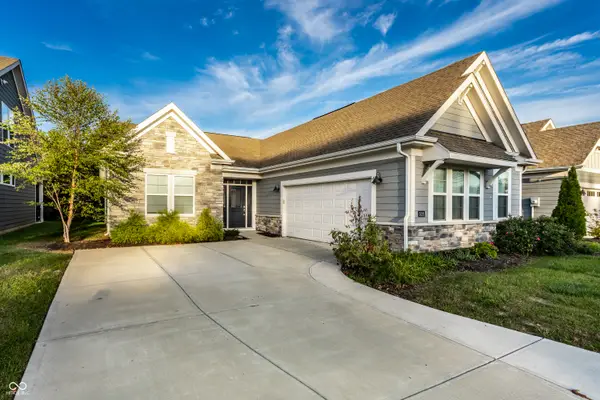 $365,000Active2 beds 2 baths1,882 sq. ft.
$365,000Active2 beds 2 baths1,882 sq. ft.5826 Lyster Lane, Indianapolis, IN 46239
MLS# 22066445Listed by: F.C. TUCKER COMPANY - New
 $155,000Active3 beds 1 baths960 sq. ft.
$155,000Active3 beds 1 baths960 sq. ft.3932 Aurora Street, Indianapolis, IN 46227
MLS# 22066859Listed by: EVER REAL ESTATE, LLC - New
 $25,000Active0.16 Acres
$25,000Active0.16 Acres700 E Werges Avenue, Indianapolis, IN 46227
MLS# 22067045Listed by: SULLIVAN REALTY GROUP, LLC - New
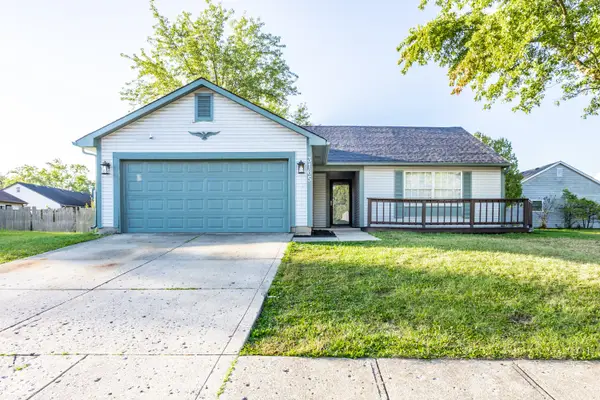 $214,900Active3 beds 2 baths1,200 sq. ft.
$214,900Active3 beds 2 baths1,200 sq. ft.3165 River Birch Drive, Indianapolis, IN 46235
MLS# 22065611Listed by: F.C. TUCKER COMPANY - New
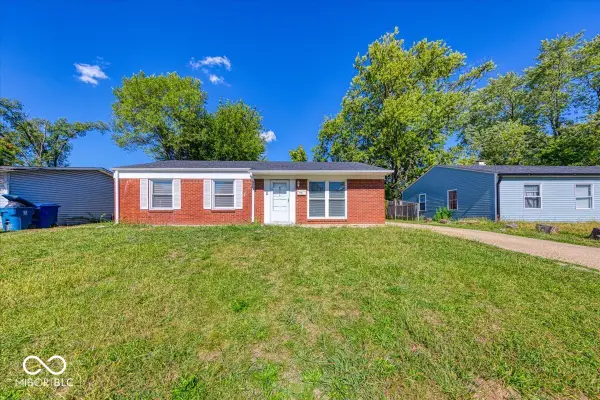 $187,000Active4 beds 2 baths1,477 sq. ft.
$187,000Active4 beds 2 baths1,477 sq. ft.8106 Laughlin Drive, Indianapolis, IN 46219
MLS# 22065826Listed by: HIGHGARDEN REAL ESTATE - New
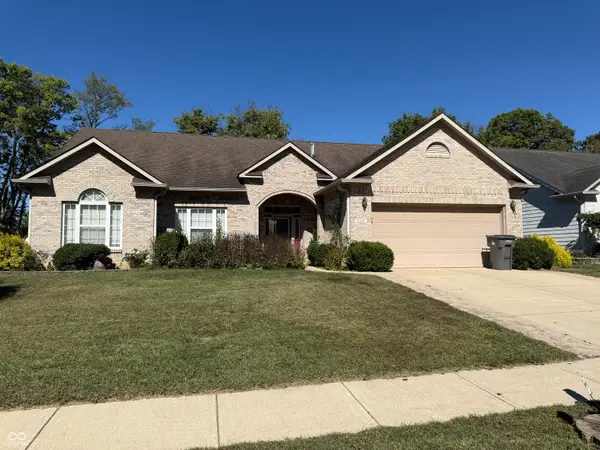 $329,900Active3 beds 3 baths1,857 sq. ft.
$329,900Active3 beds 3 baths1,857 sq. ft.112 Golden Tree Lane, Indianapolis, IN 46227
MLS# 22066651Listed by: YOUR REALTY LINK, LLC - New
 $165,000Active4 beds 2 baths1,452 sq. ft.
$165,000Active4 beds 2 baths1,452 sq. ft.3350 Brouse Avenue, Indianapolis, IN 46218
MLS# 22066708Listed by: F.C. TUCKER COMPANY - New
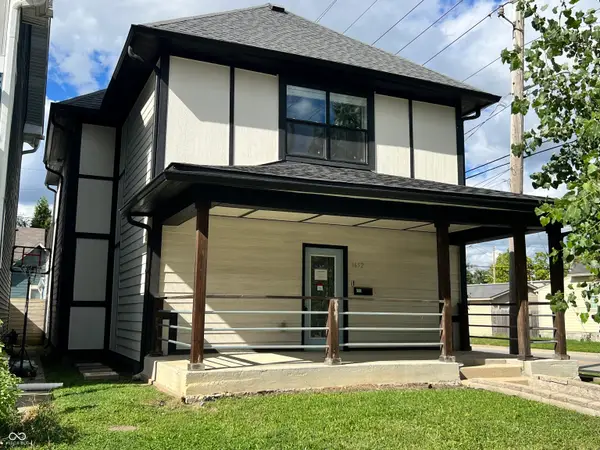 $339,900Active3 beds 3 baths2,304 sq. ft.
$339,900Active3 beds 3 baths2,304 sq. ft.1652 Spann Avenue, Indianapolis, IN 46203
MLS# 22066993Listed by: RE/MAX AT THE CROSSING - New
 $129,900Active2 beds 1 baths1,008 sq. ft.
$129,900Active2 beds 1 baths1,008 sq. ft.846 N Bradley Avenue, Indianapolis, IN 46201
MLS# 22067011Listed by: REALTY WEALTH ADVISORS
