7527 Sedge Meadow Drive, Indianapolis, IN 46278
Local realty services provided by:Better Homes and Gardens Real Estate Gold Key
Listed by:charles ridings
Office:f.c. tucker company
MLS#:22051574
Source:IN_MIBOR
Price summary
- Price:$750,000
- Price per sq. ft.:$164.08
About this home
Welcome to where upgraded living meets natural beauty. Nestled near Scott Starling Nature Sanctuary and the Eagle Crest Trailhead, this home offers peaceful surroundings within walking distance to wooded trails, wildlife, and serene green space. Inside, the light-filled, open-concept layout is anchored by a soaring two-story great room with a dramatic stacked-stone gas fireplace and added windows that bring the outside in. The custom kitchen features an oversized island, upgraded cabinetry, exterior-vented hood, granite countertops, and stainless appliances-perfect for everyday meals or entertaining. The main level includes a bedroom with private en-suite, flexible office space, and a drop zone/mudroom off the spacious 3-car garage. Upstairs you'll find four additional bedrooms, including a luxurious primary suite overlooking the beautifully landscaped, fully fenced backyard. The primary bath includes a soaking tub, a walk-in shower with seat ledge, comfort-height vanities, and dual walk-in closets. The custom finished basement is a showstopper with a stylish coffee and beverage bar, a large family/TV room, an expansive workout space, and a full bathroom- ideal for daily routines and weekend hosting. Enjoy evenings under the pergola, relax in a hammock nestled between mature trees, or explore nearby Eagle Creek Park. With neighborhood amenities including a pool, playground, and social events, this home truly offers the best of both indoor comfort and outdoor connection.
Contact an agent
Home facts
- Year built:2017
- Listing ID #:22051574
- Added:71 day(s) ago
- Updated:October 08, 2025 at 07:58 AM
Rooms and interior
- Bedrooms:5
- Total bathrooms:5
- Full bathrooms:4
- Half bathrooms:1
- Living area:4,571 sq. ft.
Heating and cooling
- Cooling:Central Electric
Structure and exterior
- Year built:2017
- Building area:4,571 sq. ft.
- Lot area:0.47 Acres
Schools
- High school:Pike High School
- Middle school:Lincoln Middle School
- Elementary school:Fishback Creek Public Academy
Utilities
- Water:Public Water
Finances and disclosures
- Price:$750,000
- Price per sq. ft.:$164.08
New listings near 7527 Sedge Meadow Drive
- New
 $535,000Active4 beds 3 baths2,530 sq. ft.
$535,000Active4 beds 3 baths2,530 sq. ft.2314 N New Jersey Street, Indianapolis, IN 46205
MLS# 22067058Listed by: MAYWRIGHT PROPERTY CO. - New
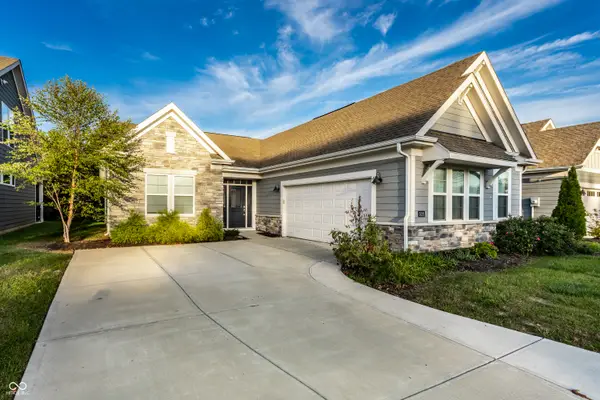 $365,000Active2 beds 2 baths1,882 sq. ft.
$365,000Active2 beds 2 baths1,882 sq. ft.5826 Lyster Lane, Indianapolis, IN 46239
MLS# 22066445Listed by: F.C. TUCKER COMPANY - New
 $155,000Active3 beds 1 baths960 sq. ft.
$155,000Active3 beds 1 baths960 sq. ft.3932 Aurora Street, Indianapolis, IN 46227
MLS# 22066859Listed by: EVER REAL ESTATE, LLC - New
 $25,000Active0.16 Acres
$25,000Active0.16 Acres700 E Werges Avenue, Indianapolis, IN 46227
MLS# 22067045Listed by: SULLIVAN REALTY GROUP, LLC - New
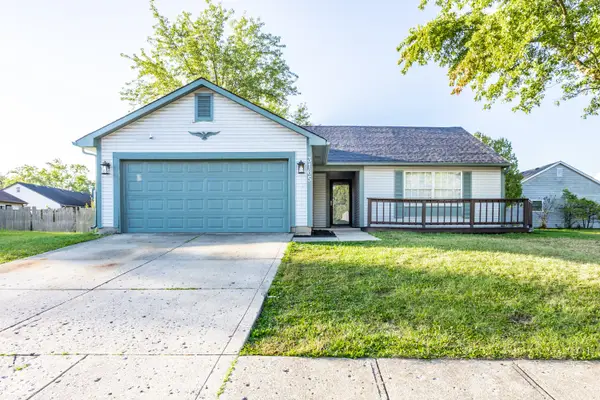 $214,900Active3 beds 2 baths1,200 sq. ft.
$214,900Active3 beds 2 baths1,200 sq. ft.3165 River Birch Drive, Indianapolis, IN 46235
MLS# 22065611Listed by: F.C. TUCKER COMPANY - New
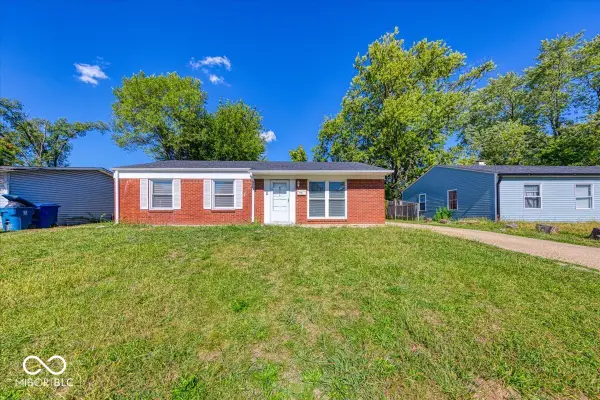 $187,000Active4 beds 2 baths1,477 sq. ft.
$187,000Active4 beds 2 baths1,477 sq. ft.8106 Laughlin Drive, Indianapolis, IN 46219
MLS# 22065826Listed by: HIGHGARDEN REAL ESTATE - New
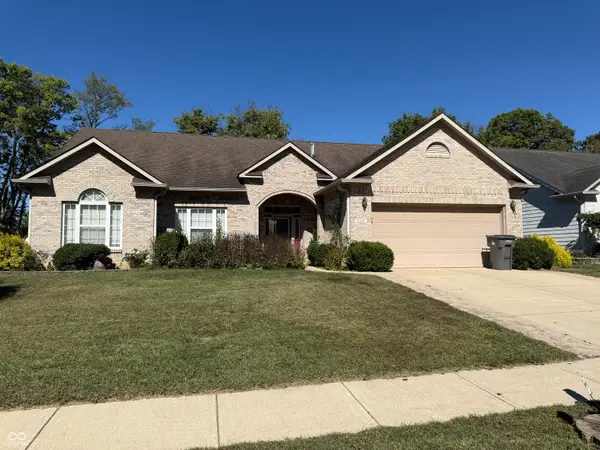 $329,900Active3 beds 3 baths1,857 sq. ft.
$329,900Active3 beds 3 baths1,857 sq. ft.112 Golden Tree Lane, Indianapolis, IN 46227
MLS# 22066651Listed by: YOUR REALTY LINK, LLC - New
 $165,000Active4 beds 2 baths1,452 sq. ft.
$165,000Active4 beds 2 baths1,452 sq. ft.3350 Brouse Avenue, Indianapolis, IN 46218
MLS# 22066708Listed by: F.C. TUCKER COMPANY - New
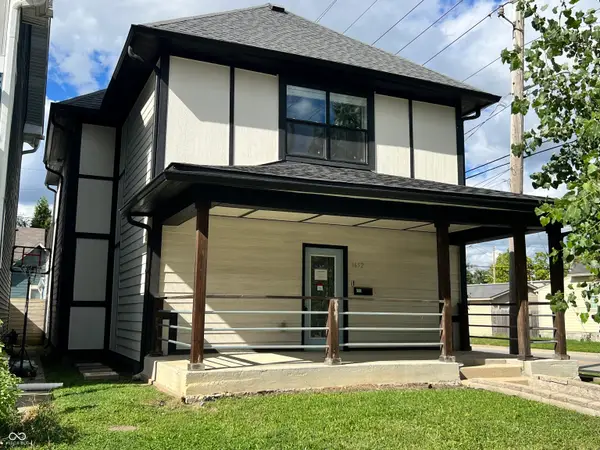 $339,900Active3 beds 3 baths2,304 sq. ft.
$339,900Active3 beds 3 baths2,304 sq. ft.1652 Spann Avenue, Indianapolis, IN 46203
MLS# 22066993Listed by: RE/MAX AT THE CROSSING - New
 $129,900Active2 beds 1 baths1,008 sq. ft.
$129,900Active2 beds 1 baths1,008 sq. ft.846 N Bradley Avenue, Indianapolis, IN 46201
MLS# 22067011Listed by: REALTY WEALTH ADVISORS
