7829 Janel Drive, Indianapolis, IN 46237
Local realty services provided by:Better Homes and Gardens Real Estate Gold Key
7829 Janel Drive,Indianapolis, IN 46237
$269,900
- 3 Beds
- 2 Baths
- 1,433 sq. ft.
- Single family
- Active
Listed by:chanda johnson
Office:maywright property co.
MLS#:22065900
Source:IN_MIBOR
Price summary
- Price:$269,900
- Price per sq. ft.:$188.35
About this home
Light, airy and move-in ready in Franklin Township! This well-maintained ranch sits on a spacious lot and offers the perfect blend of comfort and convenience. Step inside to a welcoming foyer that opens to a bright living room with a soaring cathedral ceiling, cozy fireplace and views of the backyard. Updated kitchen boasts Corian counters, slow-close cabinetry and a brand-new refrigerator. The kitchen flows seamlessly into the charming dining area. Patio doors lead to a massive covered deck - ideal for outdoor entertaining. The private primary suite is tucked at the back of the home and features a walk-in closet and ensuite bath. Two additional bedrooms share a second full bathroom with a tub/shower. A large utility/laundry/mudroom just off the attached 2-car garage adds everyday functionality. Fresh paint, updated vinyl plank flooring and tasteful finishes throughout make this home truly polished. Outside, you'll love the fully fenced backyard complete with a storage shed, playground equipment and designated entertaining space. Brand-new roof and gutters and no HOA fees! Easy access to interstates, shopping, dining & parks! This home has it all!
Contact an agent
Home facts
- Year built:1992
- Listing ID #:22065900
- Added:2 day(s) ago
- Updated:October 03, 2025 at 11:43 PM
Rooms and interior
- Bedrooms:3
- Total bathrooms:2
- Full bathrooms:2
- Living area:1,433 sq. ft.
Heating and cooling
- Cooling:Central Electric
- Heating:Forced Air
Structure and exterior
- Year built:1992
- Building area:1,433 sq. ft.
- Lot area:0.23 Acres
Utilities
- Water:Public Water
Finances and disclosures
- Price:$269,900
- Price per sq. ft.:$188.35
New listings near 7829 Janel Drive
- New
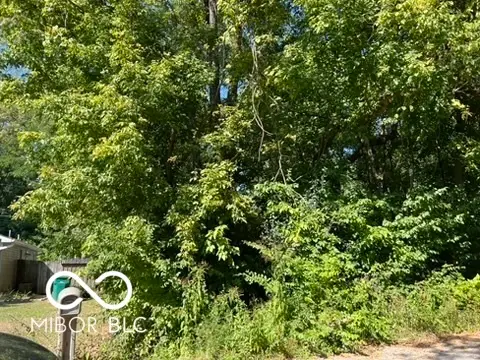 $20,000Active0.12 Acres
$20,000Active0.12 Acres3038 Sapphire Boulevard, Indianapolis, IN 46268
MLS# 22063891Listed by: KELLER WILLIAMS INDY METRO S - New
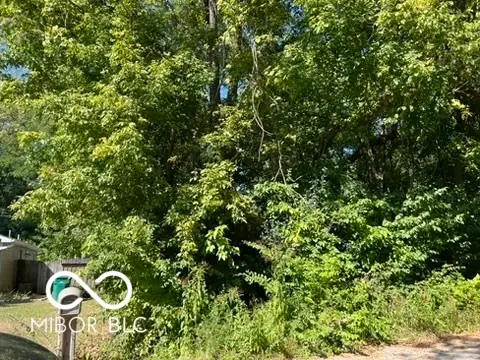 $20,000Active0.12 Acres
$20,000Active0.12 Acres3032 Sapphire Boulevard, Indianapolis, IN 46268
MLS# 22063893Listed by: KELLER WILLIAMS INDY METRO S - New
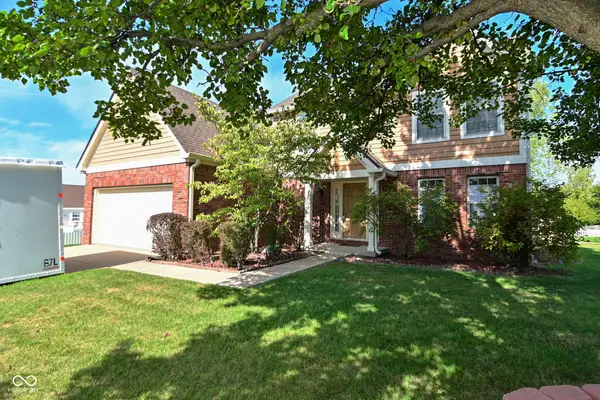 $299,900Active4 beds 3 baths2,028 sq. ft.
$299,900Active4 beds 3 baths2,028 sq. ft.10720 Midnight Drive, Indianapolis, IN 46239
MLS# 22065695Listed by: RE/MAX AT THE CROSSING - New
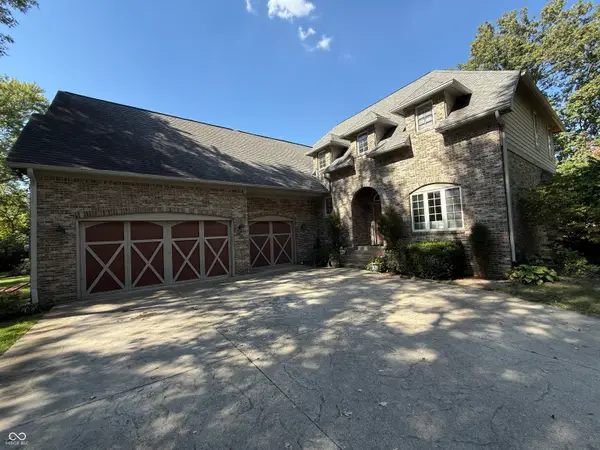 $650,000Active5 beds 4 baths5,674 sq. ft.
$650,000Active5 beds 4 baths5,674 sq. ft.11640 E 63rd Street, Indianapolis, IN 46236
MLS# 22065795Listed by: LOCATION REAL ESTATE, LLC - New
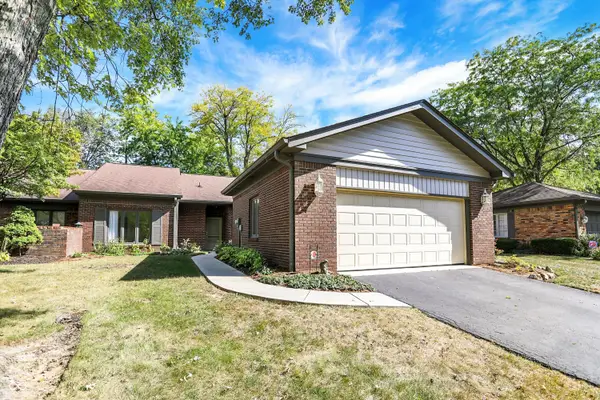 $255,000Active2 beds 2 baths1,839 sq. ft.
$255,000Active2 beds 2 baths1,839 sq. ft.5325 Whitemarsh Lane, Indianapolis, IN 46226
MLS# 22066164Listed by: REAL BROKER, LLC - New
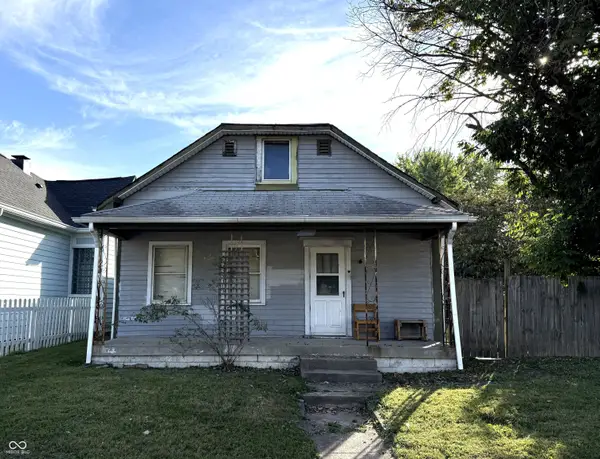 $170,000Active3 beds 2 baths1,400 sq. ft.
$170,000Active3 beds 2 baths1,400 sq. ft.1505 Linden Street, Indianapolis, IN 46203
MLS# 22066228Listed by: CARPENTER, REALTORS - New
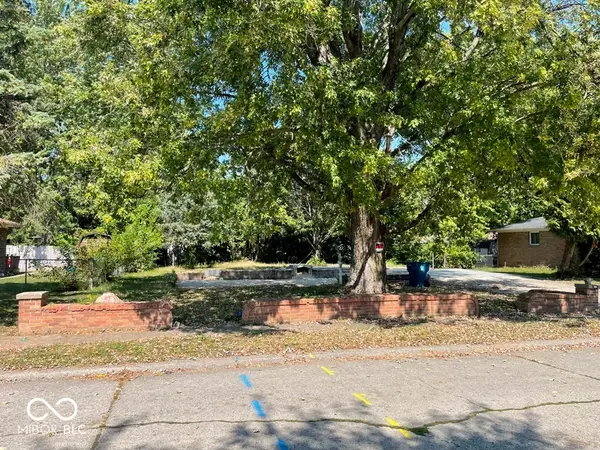 $43,000Active0.22 Acres
$43,000Active0.22 Acres10214 Shallowbrook Court, Indianapolis, IN 46229
MLS# 22066442Listed by: LADD REALTY, LLC - New
 $260,000Active3 beds 2 baths1,740 sq. ft.
$260,000Active3 beds 2 baths1,740 sq. ft.555 Grand Woods Drive, Indianapolis, IN 46224
MLS# 22065588Listed by: F.C. TUCKER COMPANY - New
 $279,900Active3 beds 2 baths1,462 sq. ft.
$279,900Active3 beds 2 baths1,462 sq. ft.8311 Stacy Lynn Court, Indianapolis, IN 46231
MLS# 22066105Listed by: UNITED REAL ESTATE INDPLS - New
 $129,000Active3 beds 2 baths1,304 sq. ft.
$129,000Active3 beds 2 baths1,304 sq. ft.1218 Linden Street, Indianapolis, IN 46203
MLS# 22066237Listed by: CARPENTER, REALTORS
