7981 Arvada Place, Indianapolis, IN 46236
Local realty services provided by:Better Homes and Gardens Real Estate Gold Key



7981 Arvada Place,Indianapolis, IN 46236
$374,900
- 4 Beds
- 3 Baths
- 2,264 sq. ft.
- Single family
- Active
Upcoming open houses
- Sat, Aug 2302:00 pm - 04:00 pm
Listed by:bernard goodman
Office:compass indiana, llc.
MLS#:22055388
Source:IN_MIBOR
Price summary
- Price:$374,900
- Price per sq. ft.:$165.59
About this home
Welcome to home sweet home at 7981 Arvada Place centrally located close to the Geist area activities and restaurants! With 4 nice sized bedrooms and two living spaces, there is plenty of space indoors. Just off the family room there is an additional almost 500 square feet of outdoor living space including an all new sun room, covered grill area and patio that overlooks a huge fully fenced back yard. The kitchen has all black SS appliances with nicely painted cabinetry, an island and pantry. The living room is super inviting with its built-ins and surround sound setup, making it a great place to unwind or host. The huge primary bedroom comes with a custom Closet by Design beautifully built in 2023. Brand-new carpets were just installed upstairs in 2024, adding to the fresh turn key vibe. Recent updates include a roof and shed in 2020, Anderson windows installed in 2019, a new fence added in 2021, and a new water heater in 2025, so you'll have peace of mind with these modern upgrades. Whether you're lounging on the patio or hanging out in the sunroom, this home is ready to be yours! Come see it for yourself and imagine all the great times ahead! Don't miss the storage under the stairs and custom touches like crown molding not seen at this price point.
Contact an agent
Home facts
- Year built:2001
- Listing Id #:22055388
- Added:1 day(s) ago
- Updated:August 22, 2025 at 04:38 PM
Rooms and interior
- Bedrooms:4
- Total bathrooms:3
- Full bathrooms:2
- Half bathrooms:1
- Living area:2,264 sq. ft.
Heating and cooling
- Cooling:Central Electric
- Heating:Electric, Heat Pump
Structure and exterior
- Year built:2001
- Building area:2,264 sq. ft.
- Lot area:0.23 Acres
Schools
- High school:Lawrence Central High School
- Middle school:Belzer Middle School
- Elementary school:Amy Beverland Elementary
Utilities
- Water:Public Water
Finances and disclosures
- Price:$374,900
- Price per sq. ft.:$165.59
New listings near 7981 Arvada Place
- New
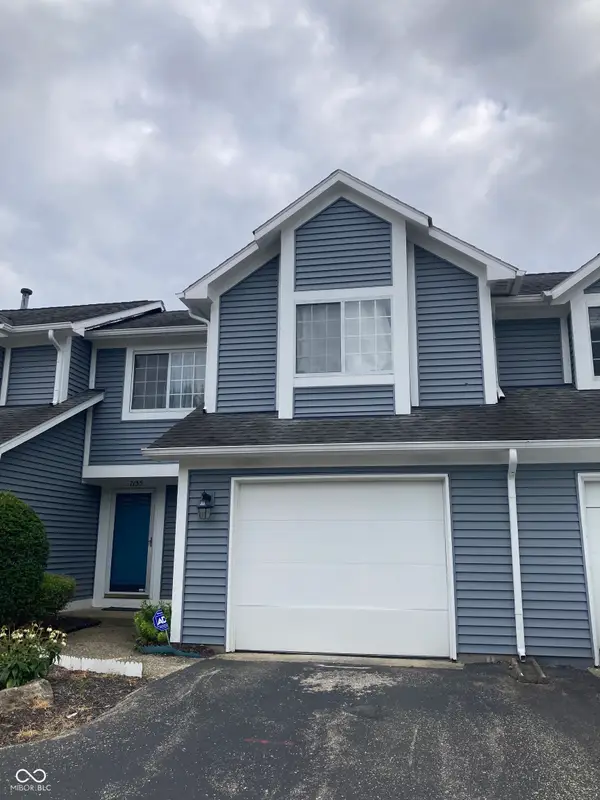 $195,000Active2 beds 2 baths1,100 sq. ft.
$195,000Active2 beds 2 baths1,100 sq. ft.7135 Bay Point Court, Indianapolis, IN 46214
MLS# 22014012Listed by: F.C. TUCKER COMPANY - Open Sun, 12 to 2pmNew
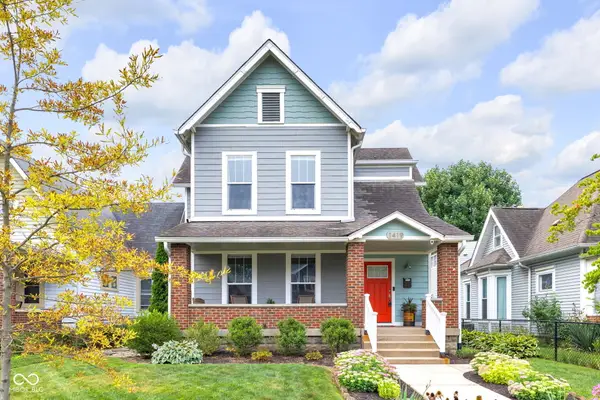 $529,000Active4 beds 3 baths2,148 sq. ft.
$529,000Active4 beds 3 baths2,148 sq. ft.1419 Woodlawn Avenue, Indianapolis, IN 46203
MLS# 22056185Listed by: @PROPERTIES - Open Sun, 1 to 3pmNew
 $349,900Active3 beds 2 baths1,784 sq. ft.
$349,900Active3 beds 2 baths1,784 sq. ft.4043 Guilford Avenue, Indianapolis, IN 46205
MLS# 22057575Listed by: MAYWRIGHT PROPERTY CO. - New
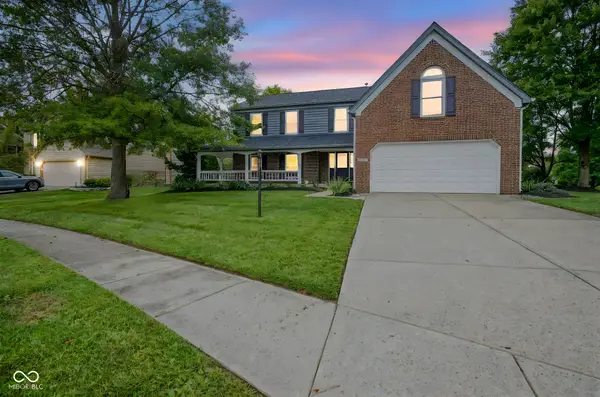 $435,000Active4 beds 3 baths2,344 sq. ft.
$435,000Active4 beds 3 baths2,344 sq. ft.8263 Pawtucket Court, Indianapolis, IN 46256
MLS# 22057655Listed by: TRUEBLOOD REAL ESTATE - New
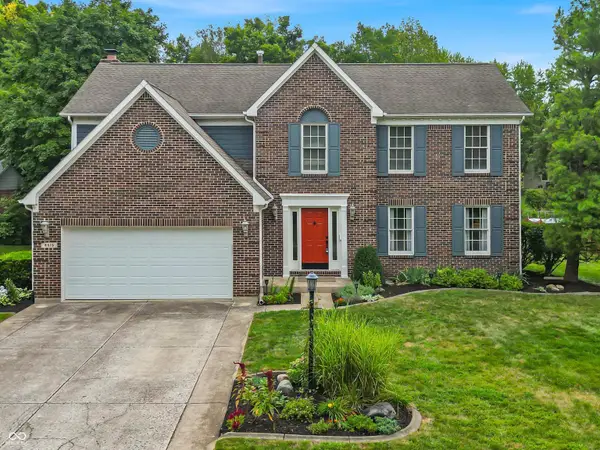 $390,000Active4 beds 3 baths2,940 sq. ft.
$390,000Active4 beds 3 baths2,940 sq. ft.8515 Brittany Court N, Indianapolis, IN 46236
MLS# 22058197Listed by: F.C. TUCKER COMPANY - New
 $480,000Active6 beds 4 baths3,900 sq. ft.
$480,000Active6 beds 4 baths3,900 sq. ft.3717 N Delaware Street, Indianapolis, IN 46205
MLS# 22058294Listed by: INSPIRED REALTY - New
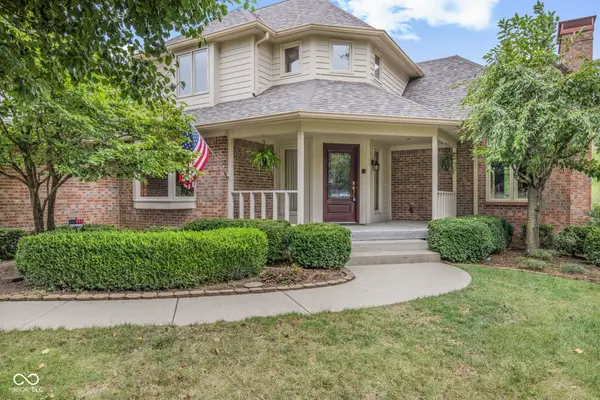 $499,900Active5 beds 4 baths4,493 sq. ft.
$499,900Active5 beds 4 baths4,493 sq. ft.447 Rodeo Drive, Indianapolis, IN 46217
MLS# 22056834Listed by: F.C. TUCKER COMPANY - New
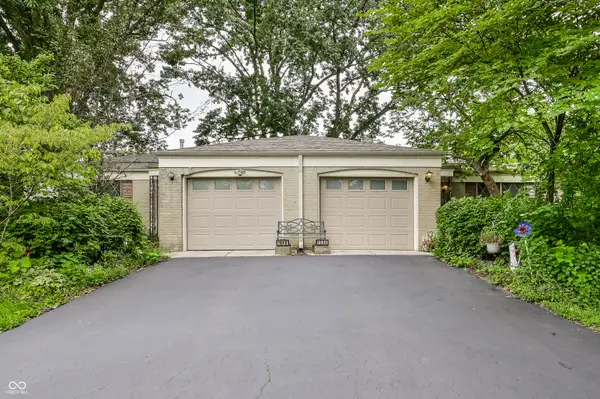 $229,900Active-- beds -- baths
$229,900Active-- beds -- baths1846 N Shortridge Road, Indianapolis, IN 46219
MLS# 22056008Listed by: MACGILL TEAM, P.C. - New
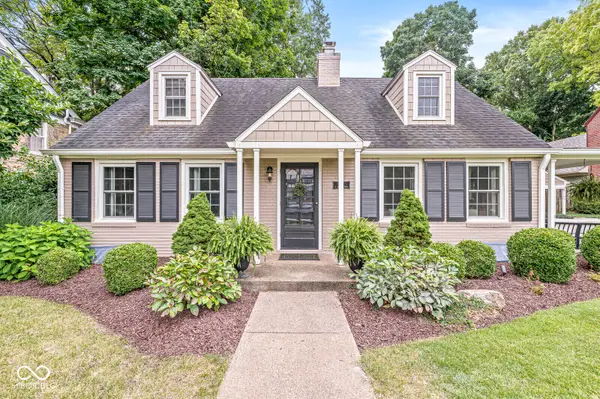 $725,000Active5 beds 4 baths3,198 sq. ft.
$725,000Active5 beds 4 baths3,198 sq. ft.511 W Hampton Drive, Indianapolis, IN 46208
MLS# 22056283Listed by: F.C. TUCKER COMPANY - New
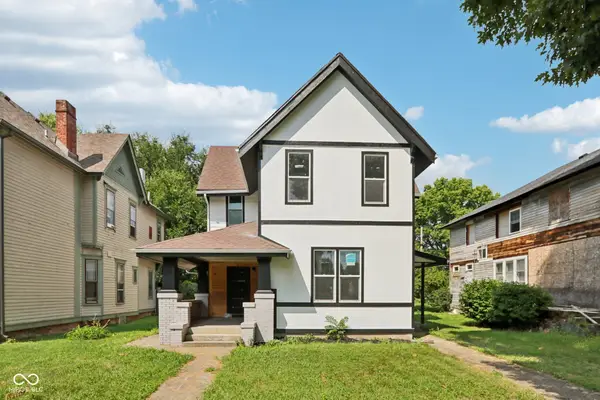 $400,000Active3 beds 3 baths2,236 sq. ft.
$400,000Active3 beds 3 baths2,236 sq. ft.2728 Carrollton Avenue, Indianapolis, IN 46205
MLS# 22056683Listed by: REAL BROKER, LLC

