800 E Markwood Avenue, Indianapolis, IN 46227
Local realty services provided by:Better Homes and Gardens Real Estate Gold Key
800 E Markwood Avenue,Indianapolis, IN 46227
$219,000
- 2 Beds
- 2 Baths
- 1,059 sq. ft.
- Single family
- Pending
Listed by:tracy miller
Office:steve lew real estate group, llc.
MLS#:22054354
Source:IN_MIBOR
Price summary
- Price:$219,000
- Price per sq. ft.:$116.74
About this home
Welcome to this charming bungalow style home that features an inviting front porch to relax during the morning and evenings. Notice the beautiful woodwork throughout the home including the front door. Nice size living room and formal dining room. The arch doorway separating the living room and dining room add to the charm of the home. Step saver kitchen with plenty of cabinetry and counter space. Kitchen appliances included. Two bedrooms with large closet space, one full bath on the main level plus a sink and shower in the basement. Seller did not use the lower-level shower. Most of the windows are within 10 years but there are a few older windows. Basement has a sump pump, laundry area, Carrier furnace new in 2018, newer water heater in 2024, plus tons of space for additional storage. Vivint security system can be purchased and remain with the home. There is a breezeway that could be a toy or hobby room that is connected to the one car garage. A portion of the side yard is fully fenced along with a huge back yard with mature trees. Interested in gardening, then this is the perfect spot. Immediate possession for this lovely move in ready home.
Contact an agent
Home facts
- Year built:1920
- Listing ID #:22054354
- Added:67 day(s) ago
- Updated:October 08, 2025 at 07:58 AM
Rooms and interior
- Bedrooms:2
- Total bathrooms:2
- Full bathrooms:1
- Half bathrooms:1
- Living area:1,059 sq. ft.
Heating and cooling
- Cooling:Central Electric
- Heating:Baseboard, Electric, Forced Air
Structure and exterior
- Year built:1920
- Building area:1,059 sq. ft.
- Lot area:0.41 Acres
Schools
- High school:Perry Meridian High School
- Elementary school:Abraham Lincoln Elementary School
Utilities
- Water:Public Water
Finances and disclosures
- Price:$219,000
- Price per sq. ft.:$116.74
New listings near 800 E Markwood Avenue
- New
 $535,000Active4 beds 3 baths2,530 sq. ft.
$535,000Active4 beds 3 baths2,530 sq. ft.2314 N New Jersey Street, Indianapolis, IN 46205
MLS# 22067058Listed by: MAYWRIGHT PROPERTY CO. - New
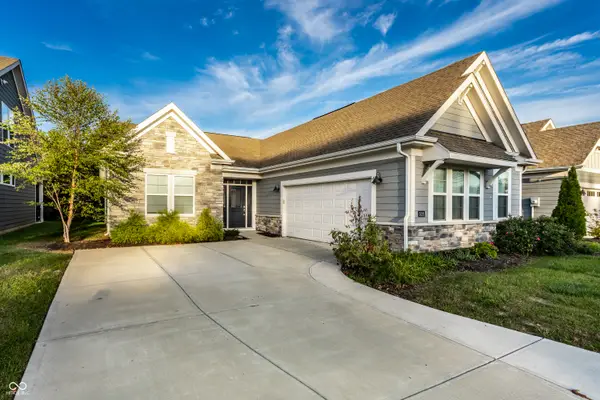 $365,000Active2 beds 2 baths1,882 sq. ft.
$365,000Active2 beds 2 baths1,882 sq. ft.5826 Lyster Lane, Indianapolis, IN 46239
MLS# 22066445Listed by: F.C. TUCKER COMPANY - New
 $155,000Active3 beds 1 baths960 sq. ft.
$155,000Active3 beds 1 baths960 sq. ft.3932 Aurora Street, Indianapolis, IN 46227
MLS# 22066859Listed by: EVER REAL ESTATE, LLC - New
 $25,000Active0.16 Acres
$25,000Active0.16 Acres700 E Werges Avenue, Indianapolis, IN 46227
MLS# 22067045Listed by: SULLIVAN REALTY GROUP, LLC - New
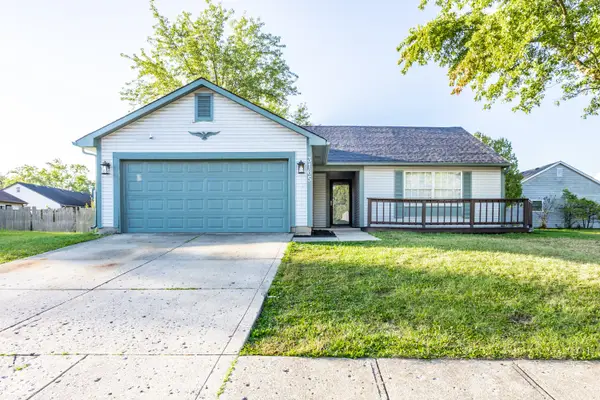 $214,900Active3 beds 2 baths1,200 sq. ft.
$214,900Active3 beds 2 baths1,200 sq. ft.3165 River Birch Drive, Indianapolis, IN 46235
MLS# 22065611Listed by: F.C. TUCKER COMPANY - New
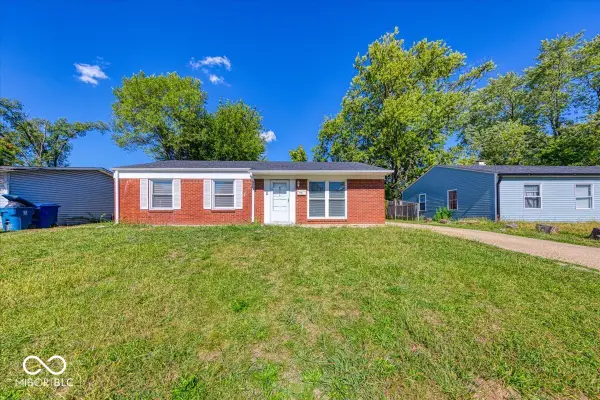 $187,000Active4 beds 2 baths1,477 sq. ft.
$187,000Active4 beds 2 baths1,477 sq. ft.8106 Laughlin Drive, Indianapolis, IN 46219
MLS# 22065826Listed by: HIGHGARDEN REAL ESTATE - New
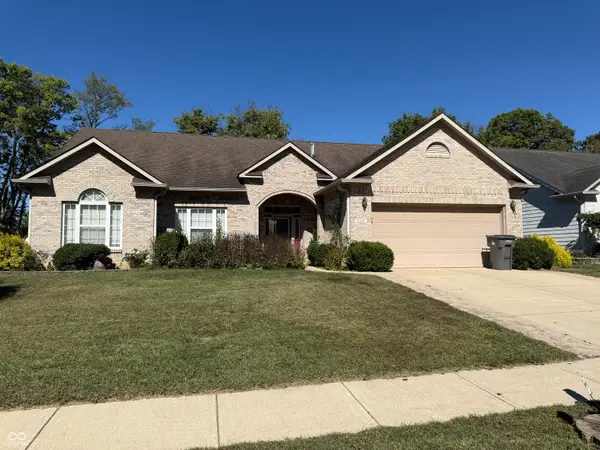 $329,900Active3 beds 3 baths1,857 sq. ft.
$329,900Active3 beds 3 baths1,857 sq. ft.112 Golden Tree Lane, Indianapolis, IN 46227
MLS# 22066651Listed by: YOUR REALTY LINK, LLC - New
 $165,000Active4 beds 2 baths1,452 sq. ft.
$165,000Active4 beds 2 baths1,452 sq. ft.3350 Brouse Avenue, Indianapolis, IN 46218
MLS# 22066708Listed by: F.C. TUCKER COMPANY - New
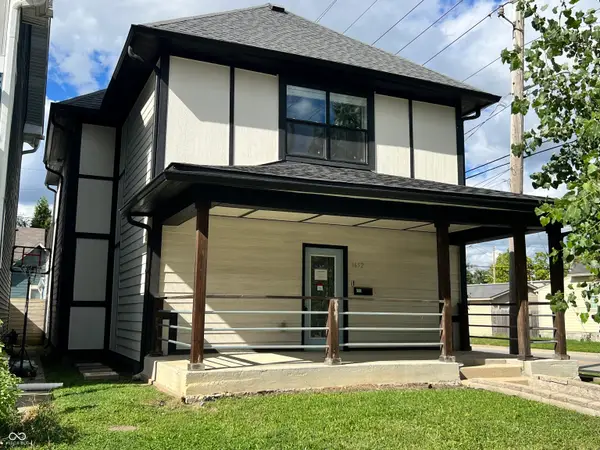 $339,900Active3 beds 3 baths2,304 sq. ft.
$339,900Active3 beds 3 baths2,304 sq. ft.1652 Spann Avenue, Indianapolis, IN 46203
MLS# 22066993Listed by: RE/MAX AT THE CROSSING - New
 $129,900Active2 beds 1 baths1,008 sq. ft.
$129,900Active2 beds 1 baths1,008 sq. ft.846 N Bradley Avenue, Indianapolis, IN 46201
MLS# 22067011Listed by: REALTY WEALTH ADVISORS
