8078 Charlecot Drive, Indianapolis, IN 46268
Local realty services provided by:Better Homes and Gardens Real Estate Gold Key
8078 Charlecot Drive,Indianapolis, IN 46268
$315,000
- 5 Beds
- 3 Baths
- 2,258 sq. ft.
- Single family
- Pending
Listed by:melinda young
Office:sable property management
MLS#:22058297
Source:IN_MIBOR
Price summary
- Price:$315,000
- Price per sq. ft.:$139.5
About this home
Nestled in Westchester Estates, this single-family residence presents an inviting home ready for its next chapter. Situated on a generous lot, it has 4 bedrooms upstairs, a large great room on the first floor that could be used as a 5th bedroom, and 2 1/2 bathrooms. The primary bedroom offers a private retreat with plenty of natural light. It also boasts an ensuite bathroom, providing convenience and privacy. This residence also includes a delightful screened in porch, perfect for enjoying the changing seasons in comfort. A deck extends your living space outdoors as an ideal spot for gatherings or quiet contemplation, along with a charming front porch. Also included are a family room with wood burning fireplace, laundry room with utility sink, spacious 2 car garage. Convenient location near schools, restaurants, hospital and the interstate and a great opportunity to live in an established neighborhood with no HOA!
Contact an agent
Home facts
- Year built:1969
- Listing ID #:22058297
- Added:46 day(s) ago
- Updated:October 08, 2025 at 07:58 AM
Rooms and interior
- Bedrooms:5
- Total bathrooms:3
- Full bathrooms:2
- Half bathrooms:1
- Living area:2,258 sq. ft.
Heating and cooling
- Cooling:Central Electric
Structure and exterior
- Year built:1969
- Building area:2,258 sq. ft.
- Lot area:0.38 Acres
Schools
- High school:Pike High School
- Middle school:Lincoln Middle School
Utilities
- Water:Public Water
Finances and disclosures
- Price:$315,000
- Price per sq. ft.:$139.5
New listings near 8078 Charlecot Drive
- New
 $535,000Active4 beds 3 baths2,530 sq. ft.
$535,000Active4 beds 3 baths2,530 sq. ft.2314 N New Jersey Street, Indianapolis, IN 46205
MLS# 22067058Listed by: MAYWRIGHT PROPERTY CO. - New
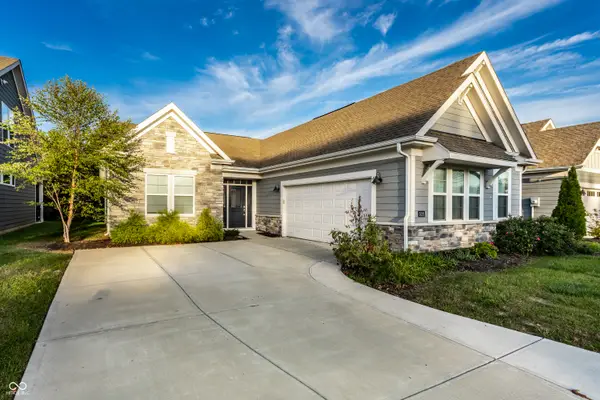 $365,000Active2 beds 2 baths1,882 sq. ft.
$365,000Active2 beds 2 baths1,882 sq. ft.5826 Lyster Lane, Indianapolis, IN 46239
MLS# 22066445Listed by: F.C. TUCKER COMPANY - New
 $155,000Active3 beds 1 baths960 sq. ft.
$155,000Active3 beds 1 baths960 sq. ft.3932 Aurora Street, Indianapolis, IN 46227
MLS# 22066859Listed by: EVER REAL ESTATE, LLC - New
 $25,000Active0.16 Acres
$25,000Active0.16 Acres700 E Werges Avenue, Indianapolis, IN 46227
MLS# 22067045Listed by: SULLIVAN REALTY GROUP, LLC - New
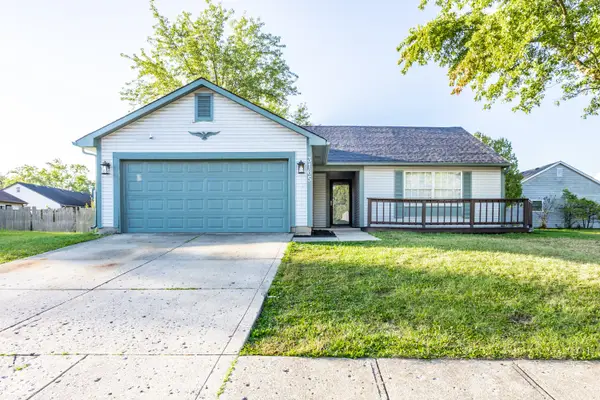 $214,900Active3 beds 2 baths1,200 sq. ft.
$214,900Active3 beds 2 baths1,200 sq. ft.3165 River Birch Drive, Indianapolis, IN 46235
MLS# 22065611Listed by: F.C. TUCKER COMPANY - New
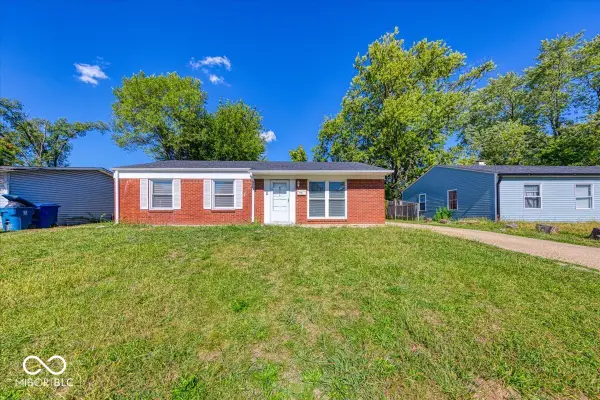 $187,000Active4 beds 2 baths1,477 sq. ft.
$187,000Active4 beds 2 baths1,477 sq. ft.8106 Laughlin Drive, Indianapolis, IN 46219
MLS# 22065826Listed by: HIGHGARDEN REAL ESTATE - New
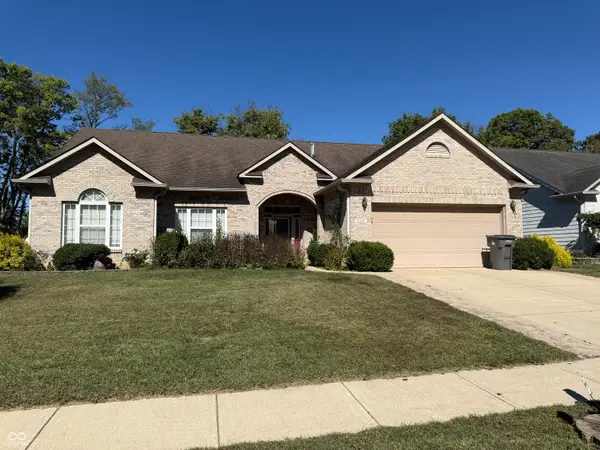 $329,900Active3 beds 3 baths1,857 sq. ft.
$329,900Active3 beds 3 baths1,857 sq. ft.112 Golden Tree Lane, Indianapolis, IN 46227
MLS# 22066651Listed by: YOUR REALTY LINK, LLC - New
 $165,000Active4 beds 2 baths1,452 sq. ft.
$165,000Active4 beds 2 baths1,452 sq. ft.3350 Brouse Avenue, Indianapolis, IN 46218
MLS# 22066708Listed by: F.C. TUCKER COMPANY - New
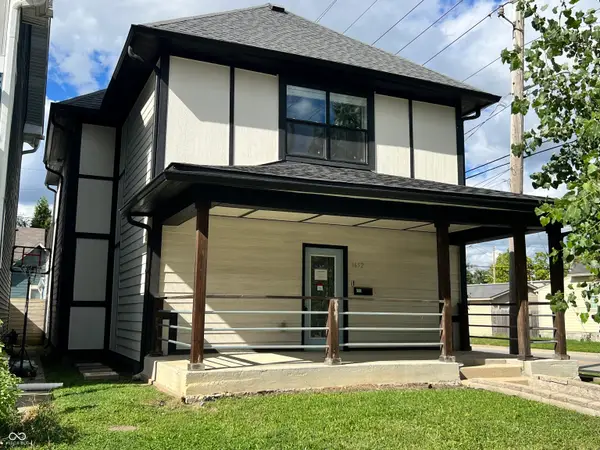 $339,900Active3 beds 3 baths2,304 sq. ft.
$339,900Active3 beds 3 baths2,304 sq. ft.1652 Spann Avenue, Indianapolis, IN 46203
MLS# 22066993Listed by: RE/MAX AT THE CROSSING - New
 $129,900Active2 beds 1 baths1,008 sq. ft.
$129,900Active2 beds 1 baths1,008 sq. ft.846 N Bradley Avenue, Indianapolis, IN 46201
MLS# 22067011Listed by: REALTY WEALTH ADVISORS
