8217 Crook Drive N, Indianapolis, IN 46256
Local realty services provided by:Better Homes and Gardens Real Estate Gold Key
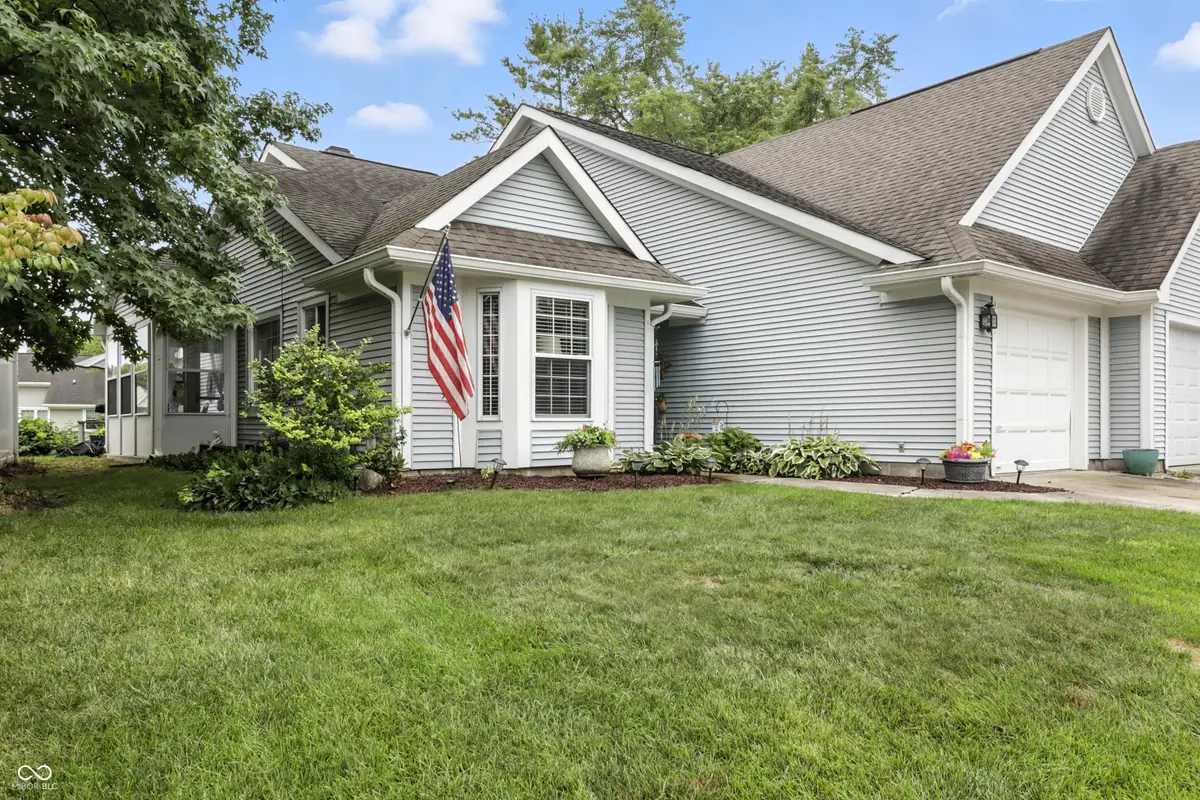

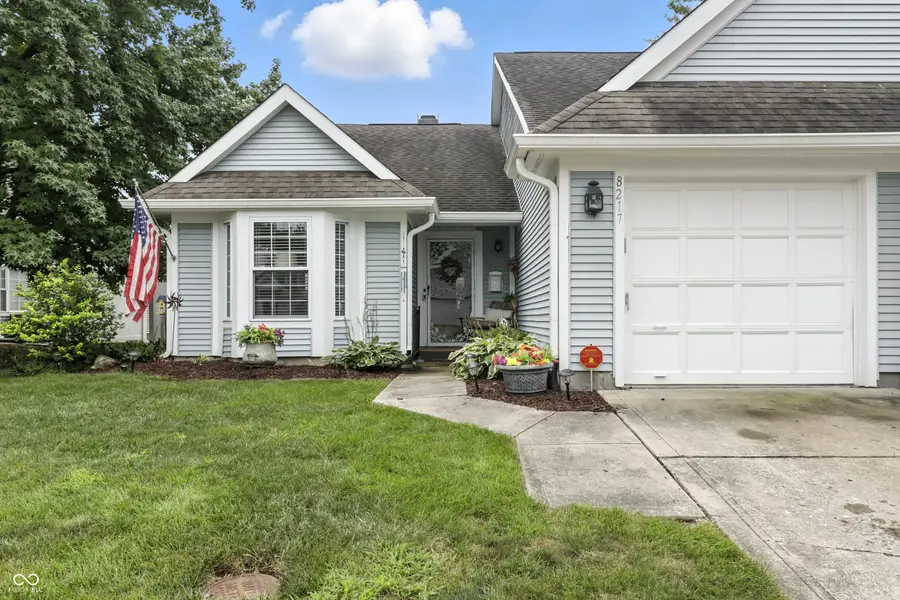
8217 Crook Drive N,Indianapolis, IN 46256
$225,000
- 2 Beds
- 2 Baths
- 1,038 sq. ft.
- Condominium
- Pending
Listed by:katrin hoffman
Office:re/max advanced realty
MLS#:22053173
Source:IN_MIBOR
Price summary
- Price:$225,000
- Price per sq. ft.:$216.76
About this home
Cozy cottage vibes, low-maintenance living, and a great location come together at 8217 Crook Drive North. This clean and tidy condo offers two bedrooms and two full baths, with a spacious kitchen, dining nook, a screened-in porch (not included in total square footage), a wooden deck overlooking a pond, and an attached garage. Plenty of natural light make for an airy space and the wood-burning fireplace will keep you cozy all winter long. The primary bedroom features a full ensuite bath with a dual-sink vanity and walk-in closet. The HOA takes care of lawn mowing and tree trimming; Cape Cod Village residents also have private access to the swimming pool, picnic area, tennis courts, fitness center, and clubhouse. The bedrooms have ceiling fans/light fixtures. The stainless steel kitchen appliances convey with the home. Recent updates include kitchen and dining light fixtures (2025), dishwasher (2023), bathroom sink fixtures (2022), garbage disposal (2022), and air conditioner (2022).
Contact an agent
Home facts
- Year built:1989
- Listing Id #:22053173
- Added:12 day(s) ago
- Updated:August 05, 2025 at 11:39 PM
Rooms and interior
- Bedrooms:2
- Total bathrooms:2
- Full bathrooms:2
- Living area:1,038 sq. ft.
Heating and cooling
- Cooling:Central Electric
- Heating:Electric
Structure and exterior
- Year built:1989
- Building area:1,038 sq. ft.
- Lot area:0.1 Acres
Utilities
- Water:Public Water
Finances and disclosures
- Price:$225,000
- Price per sq. ft.:$216.76
New listings near 8217 Crook Drive N
- New
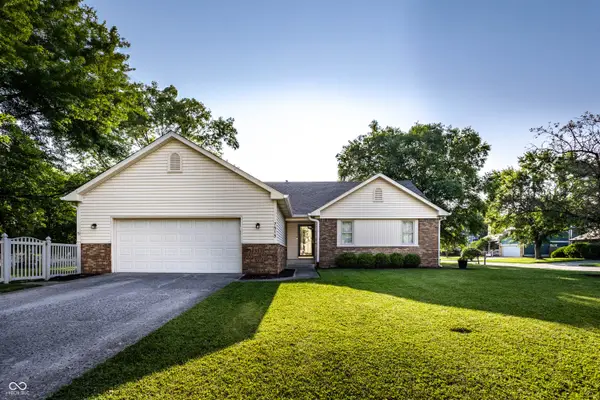 $309,900Active3 beds 2 baths1,545 sq. ft.
$309,900Active3 beds 2 baths1,545 sq. ft.7515 Davis Lane, Indianapolis, IN 46236
MLS# 22052912Listed by: F.C. TUCKER COMPANY - New
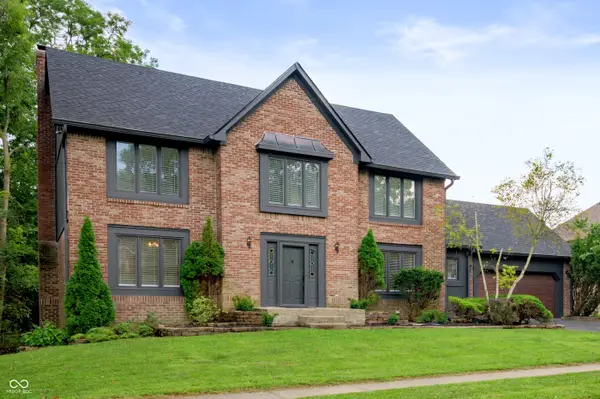 $590,000Active4 beds 4 baths3,818 sq. ft.
$590,000Active4 beds 4 baths3,818 sq. ft.7474 Oakland Hills Drive, Indianapolis, IN 46236
MLS# 22055624Listed by: KELLER WILLIAMS INDY METRO S - New
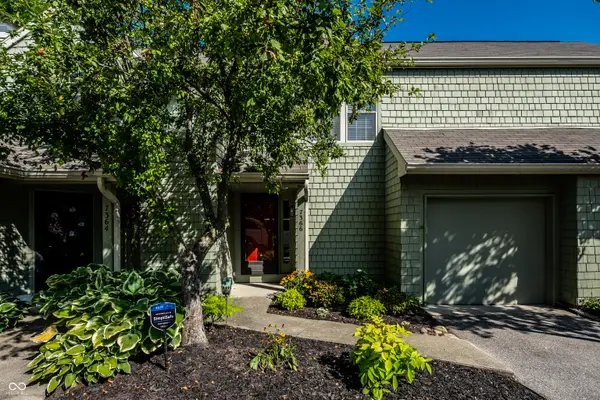 $256,750Active2 beds 2 baths1,024 sq. ft.
$256,750Active2 beds 2 baths1,024 sq. ft.7366 Harbour, Indianapolis, IN 46240
MLS# 22055862Listed by: UNITED REAL ESTATE INDPLS - New
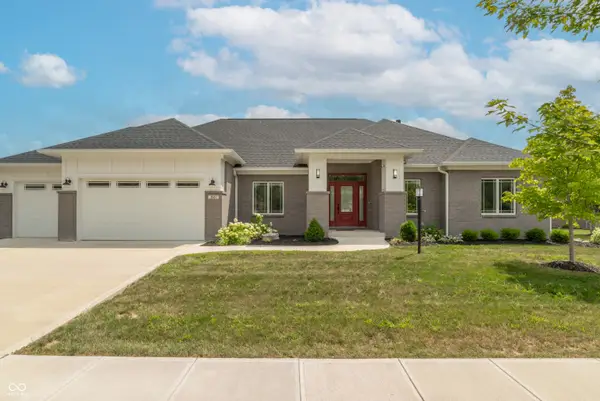 $629,900Active3 beds 3 baths2,326 sq. ft.
$629,900Active3 beds 3 baths2,326 sq. ft.921 Justine Circle E, Indianapolis, IN 46234
MLS# 22056004Listed by: EXP REALTY, LLC - New
 $99,900Active2 beds 2 baths905 sq. ft.
$99,900Active2 beds 2 baths905 sq. ft.10057 Dedham Drive, Indianapolis, IN 46229
MLS# 22056313Listed by: COMPASS INDIANA, LLC - New
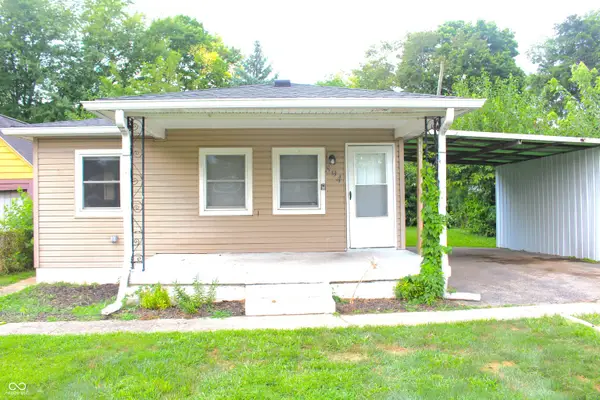 $166,000Active3 beds 2 baths1,104 sq. ft.
$166,000Active3 beds 2 baths1,104 sq. ft.894 S Auburn Street, Indianapolis, IN 46241
MLS# 22056456Listed by: J S RUIZ REALTY, INC. - Open Sat, 12 to 2pmNew
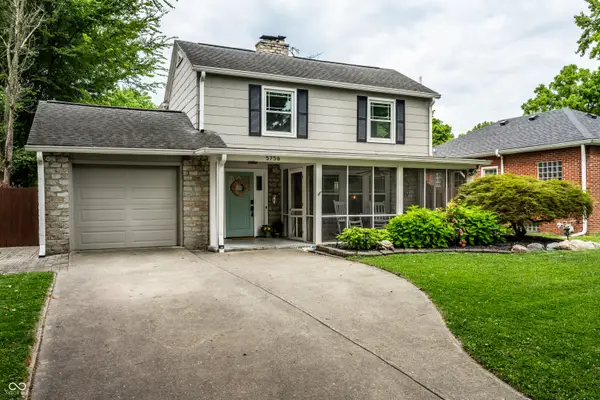 $515,000Active3 beds 2 baths2,372 sq. ft.
$515,000Active3 beds 2 baths2,372 sq. ft.5756 Norwaldo Avenue, Indianapolis, IN 46220
MLS# 22056556Listed by: @PROPERTIES - New
 $339,900Active4 beds 3 baths2,318 sq. ft.
$339,900Active4 beds 3 baths2,318 sq. ft.6115 Redcoach Court, Indianapolis, IN 46250
MLS# 22056711Listed by: KELLER WILLIAMS INDPLS METRO N - New
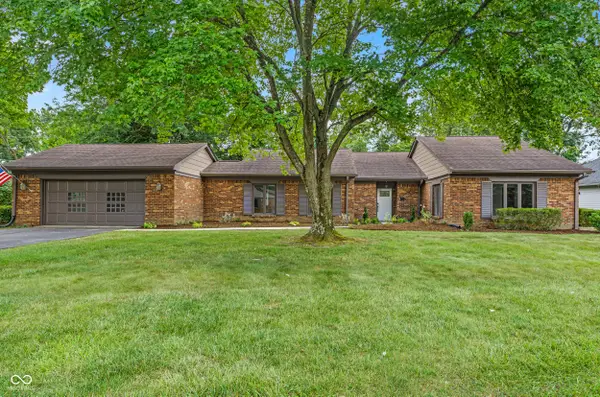 $279,000Active2 beds 2 baths1,847 sq. ft.
$279,000Active2 beds 2 baths1,847 sq. ft.5201 Hawks Point Road, Indianapolis, IN 46226
MLS# 22056748Listed by: F.C. TUCKER COMPANY - New
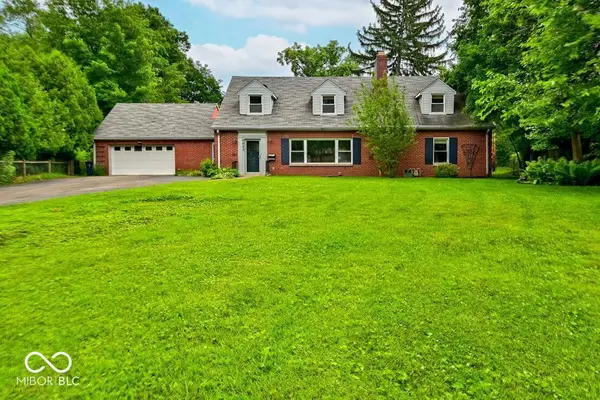 $699,000Active4 beds 4 baths3,967 sq. ft.
$699,000Active4 beds 4 baths3,967 sq. ft.6065 Gladden Drive, Indianapolis, IN 46220
MLS# 22056795Listed by: CARPENTER, REALTORS
