8310 Weathervane Circle, Indianapolis, IN 46239
Local realty services provided by:Better Homes and Gardens Real Estate Gold Key
8310 Weathervane Circle,Indianapolis, IN 46239
$230,000
- 3 Beds
- 2 Baths
- 1,502 sq. ft.
- Single family
- Active
Listed by:robin barr
Office:berkshire hathaway home
MLS#:22058239
Source:IN_MIBOR
Price summary
- Price:$230,000
- Price per sq. ft.:$153.13
About this home
Welcome to your new home! This charming 3-bedroom, 2-bath ranch in sought-after Adler Grove, Franklin Township has been lovingly maintained by its single owner and is ready for its next chapter. Step into the foyer and immediately feel at home in the bright, airy living room, complete with a cozy gas log fireplace-the perfect spot for both relaxing nights in and entertaining guests. From here, head outside to the brand-new pressure-treated deck to enjoy your morning coffee, or flow into the open, eat-in kitchen, featuring a stylish backsplash, and spacious pantry / laundry room combo with easy access to the attached garage. The large primary suite, filled with natural light, offers a private bath with a garden tub/shower combo and a walk-in closet. On the opposite side of the home, two additional bedrooms share a full bath-ideal for family, guests, or a home office. The 2-car garage includes built-in storage racks, while the wide driveway provides parking for visitors. Out back, enjoy the neighborhood pond and surrounding nature, accessible right from your yard. Recent Updates: Interior Paint (2025), New Deck (2025), Kitchen Backsplash (2018). Don't miss your chance to own this inviting home in a fantastic location!
Contact an agent
Home facts
- Year built:2003
- Listing ID #:22058239
- Added:2 day(s) ago
- Updated:August 30, 2025 at 11:42 PM
Rooms and interior
- Bedrooms:3
- Total bathrooms:2
- Full bathrooms:2
- Living area:1,502 sq. ft.
Heating and cooling
- Cooling:Central Electric
Structure and exterior
- Year built:2003
- Building area:1,502 sq. ft.
- Lot area:0.13 Acres
Schools
- High school:Franklin Central High School
- Middle school:Franklin Central Junior High
Utilities
- Water:Public Water
Finances and disclosures
- Price:$230,000
- Price per sq. ft.:$153.13
New listings near 8310 Weathervane Circle
- New
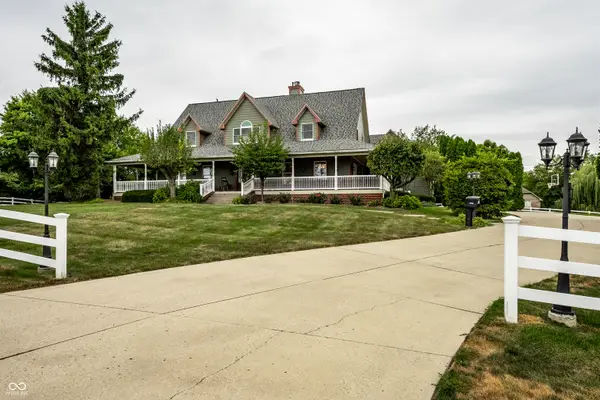 $899,900Active5 beds 6 baths5,596 sq. ft.
$899,900Active5 beds 6 baths5,596 sq. ft.7234 Marsh Road, Indianapolis, IN 46278
MLS# 22059811Listed by: @PROPERTIES - New
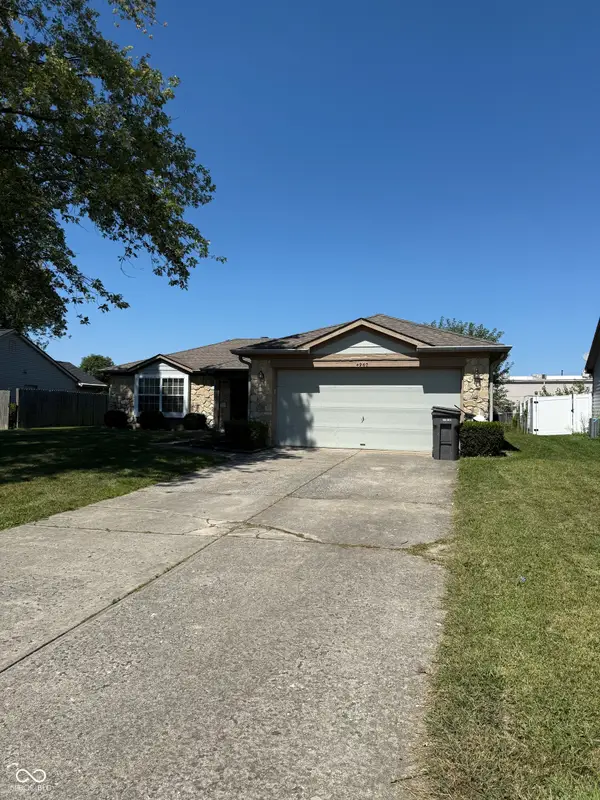 $265,000Active3 beds 2 baths1,524 sq. ft.
$265,000Active3 beds 2 baths1,524 sq. ft.4960 Brookfield Drive, Indianapolis, IN 46237
MLS# 22059974Listed by: LANDTREE, REALTORS - New
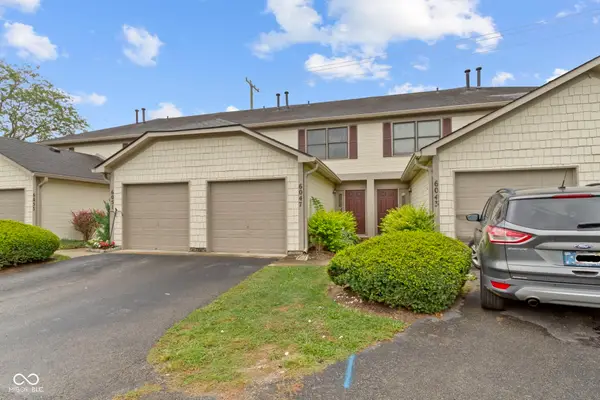 $190,000Active2 beds 3 baths992 sq. ft.
$190,000Active2 beds 3 baths992 sq. ft.6047 Southbay Drive, Indianapolis, IN 46250
MLS# 22059780Listed by: EXP REALTY, LLC - New
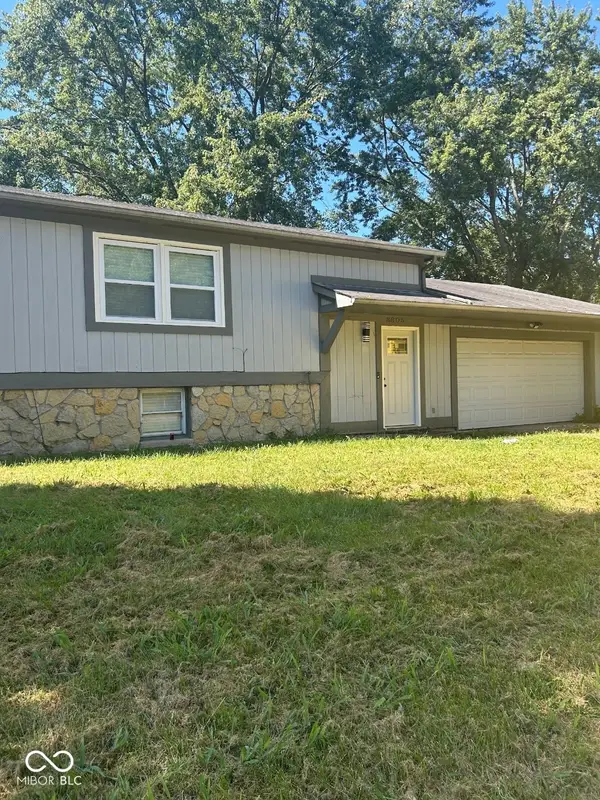 $295,000Active5 beds 2 baths2,040 sq. ft.
$295,000Active5 beds 2 baths2,040 sq. ft.8605 Spring Valley Lane, Indianapolis, IN 46231
MLS# 22059900Listed by: HICKS REALTY, LLC - New
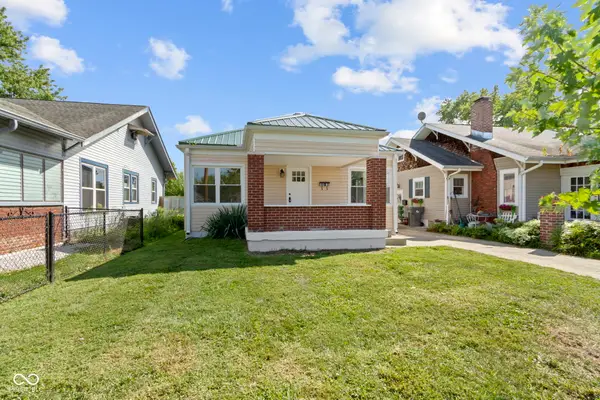 $179,900Active2 beds 1 baths780 sq. ft.
$179,900Active2 beds 1 baths780 sq. ft.4815 English Avenue, Indianapolis, IN 46201
MLS# 22059957Listed by: RE/MAX ADVANCED REALTY - New
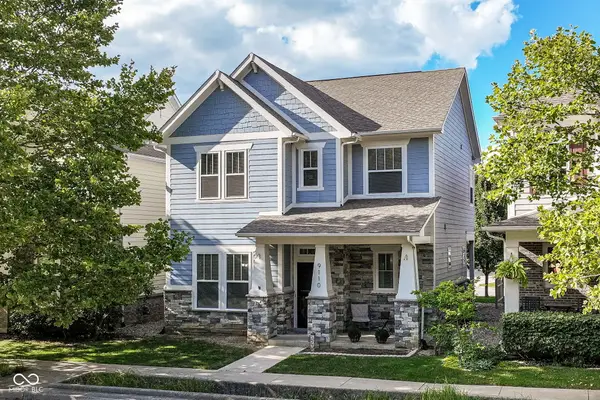 $349,900Active3 beds 3 baths829 sq. ft.
$349,900Active3 beds 3 baths829 sq. ft.9110 Hawkins Road, Indianapolis, IN 46216
MLS# 22059610Listed by: BHB REAL ESTATE GROUP - Open Sun, 1 to 3pmNew
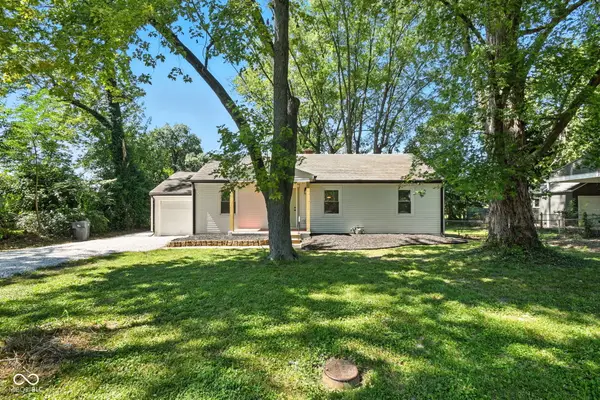 $229,900Active3 beds 1 baths1,118 sq. ft.
$229,900Active3 beds 1 baths1,118 sq. ft.3722 S Olney Street, Indianapolis, IN 46237
MLS# 22059926Listed by: EPIQUE INC - New
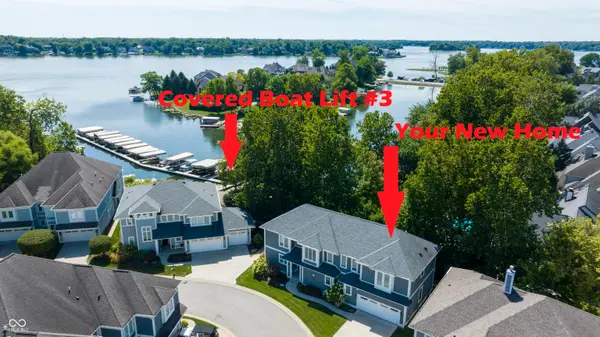 $1,350,000Active3 beds 4 baths3,014 sq. ft.
$1,350,000Active3 beds 4 baths3,014 sq. ft.9727 Marina Village Drive, Indianapolis, IN 46256
MLS# 22059942Listed by: RE/MAX REALTY SERVICES - New
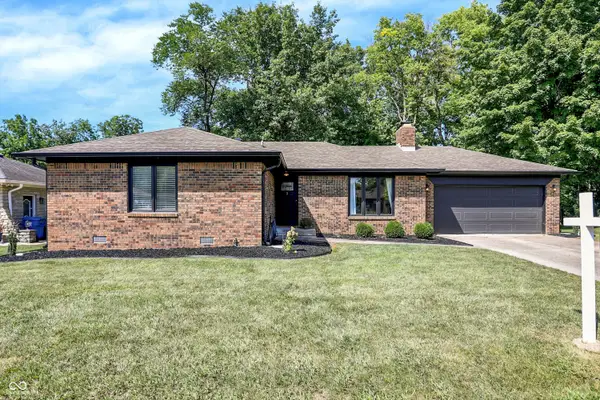 $290,000Active3 beds 2 baths1,231 sq. ft.
$290,000Active3 beds 2 baths1,231 sq. ft.128 Dahlia Lane, Indianapolis, IN 46217
MLS# 22056645Listed by: CENTURY 21 SCHEETZ - New
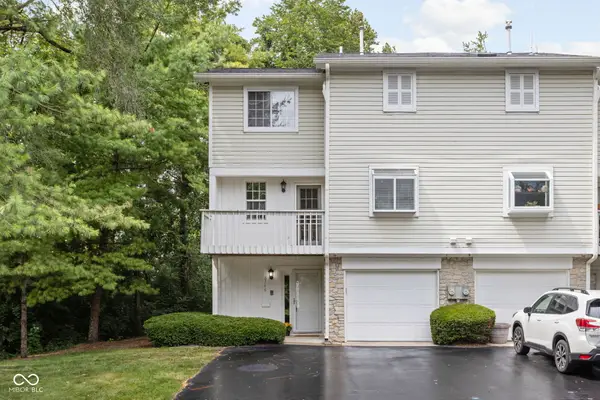 $300,000Active3 beds 4 baths1,886 sq. ft.
$300,000Active3 beds 4 baths1,886 sq. ft.6746 Shore Island Drive, Indianapolis, IN 46220
MLS# 22059297Listed by: GOOD LIVING INDY, LLC
