9028 Tenton Court, Indianapolis, IN 46278
Local realty services provided by:Better Homes and Gardens Real Estate Gold Key
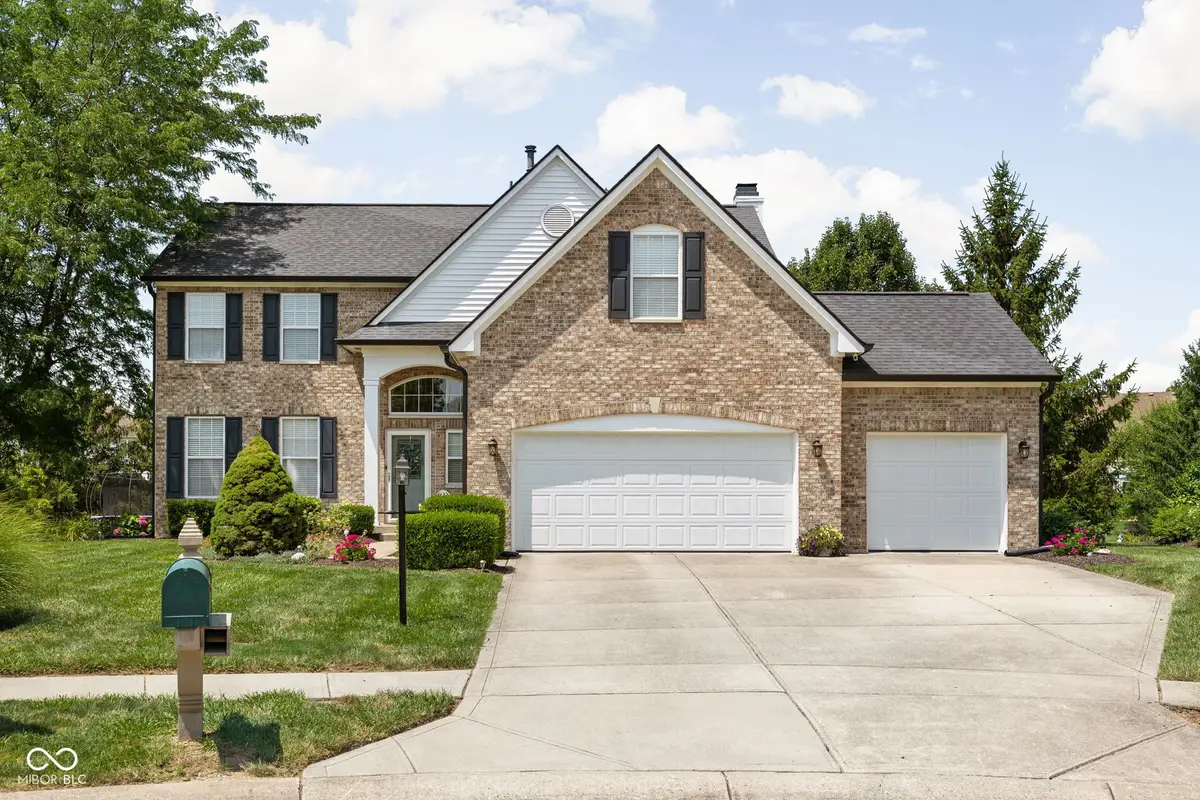
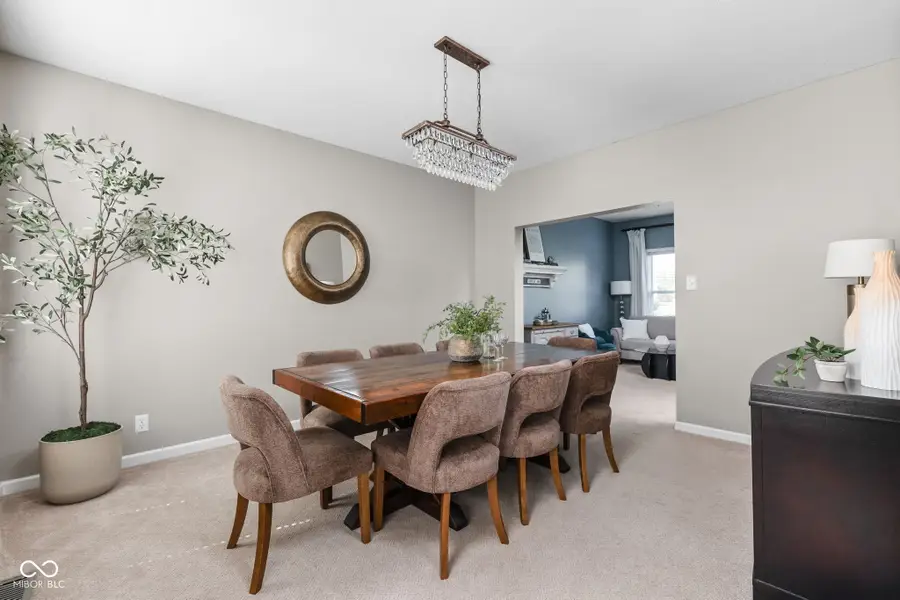
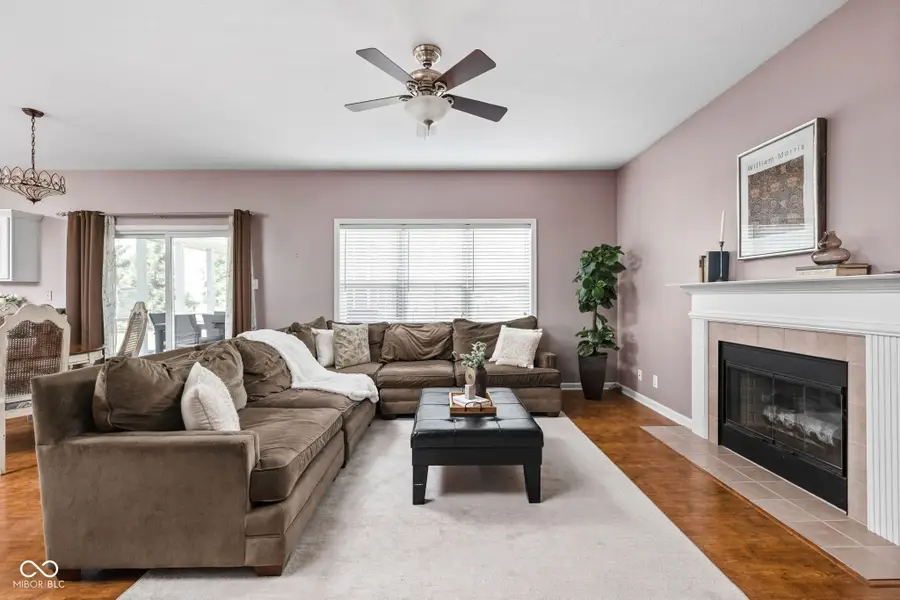
9028 Tenton Court,Indianapolis, IN 46278
$495,000
- 4 Beds
- 3 Baths
- 4,470 sq. ft.
- Single family
- Pending
Listed by:robbin edwards
Office:encore sotheby's international
MLS#:22049863
Source:IN_MIBOR
Price summary
- Price:$495,000
- Price per sq. ft.:$110.74
About this home
Welcome to this spacious 4-bedroom home nestled in the desirable Hawthornes at The Crossing. Located at the end of a cul-de-sac, this house is on a larger, private lot that includes a massive backyard filled with mature trees and beautiful landscaping, creating an outdoor oasis. Inside, you'll find a spacious floor plan that is warm and inviting. The eat-in kitchen features granite countertops, a breakfast bar, bright white cabinets, and flows into a generous family room anchored by a fireplace. A dedicated home office with French doors is ideal for working remotely or creating a quiet retreat. Upstairs, the spacious primary suite offers a peaceful escape with vaulted ceilings and a luxurious en suite bath that includes a glass-enclosed shower, an air bubbler tub, granite counters, and double sinks. Three additional bedrooms and another full bath provide plenty of space for everyone. A finished attic space offers flexibility for a playroom, gym, or second office, while the finished lower level features a home theater, game area, storage, and is plumbed for a future bath. The large screen porch is the perfect space to relax, read a book, or enjoy meals, and provides a seamless transition to the backyard. Whether you're hosting summer cookouts or enjoying quiet evenings with family, this house has something for everyone. Major system updates-including a new roof, gutters, and high-efficiency HVAC-were completed in 2018, and the 3-car garage with insulated doors adds convenience and extra storage. Located just minutes from Trader's Point, Eagle Creek, shopping, dining, and interstate access, this home combines privacy, space, and convenience in an unbeatable location.
Contact an agent
Home facts
- Year built:1999
- Listing Id #:22049863
- Added:21 day(s) ago
- Updated:July 30, 2025 at 05:37 PM
Rooms and interior
- Bedrooms:4
- Total bathrooms:3
- Full bathrooms:2
- Half bathrooms:1
- Living area:4,470 sq. ft.
Heating and cooling
- Cooling:Central Electric
- Heating:Forced Air
Structure and exterior
- Year built:1999
- Building area:4,470 sq. ft.
- Lot area:0.57 Acres
Schools
- High school:Pike High School
- Middle school:Lincoln Middle School
- Elementary school:Central Elementary School
Utilities
- Water:Public Water
Finances and disclosures
- Price:$495,000
- Price per sq. ft.:$110.74
New listings near 9028 Tenton Court
- New
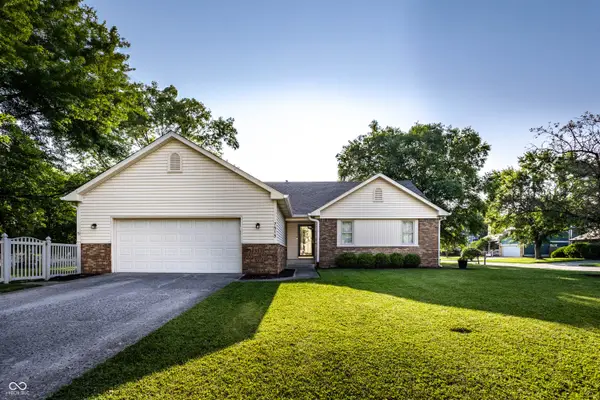 $309,900Active3 beds 2 baths1,545 sq. ft.
$309,900Active3 beds 2 baths1,545 sq. ft.7515 Davis Lane, Indianapolis, IN 46236
MLS# 22052912Listed by: F.C. TUCKER COMPANY - New
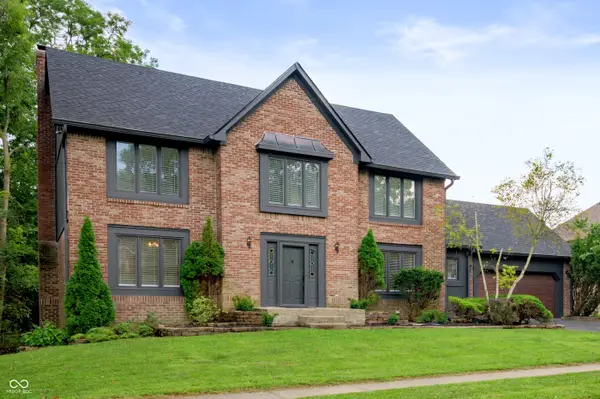 $590,000Active4 beds 4 baths3,818 sq. ft.
$590,000Active4 beds 4 baths3,818 sq. ft.7474 Oakland Hills Drive, Indianapolis, IN 46236
MLS# 22055624Listed by: KELLER WILLIAMS INDY METRO S - New
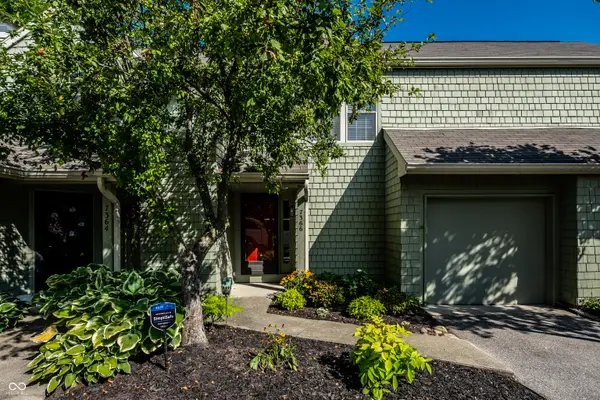 $256,750Active2 beds 2 baths1,024 sq. ft.
$256,750Active2 beds 2 baths1,024 sq. ft.7366 Harbour, Indianapolis, IN 46240
MLS# 22055862Listed by: UNITED REAL ESTATE INDPLS - New
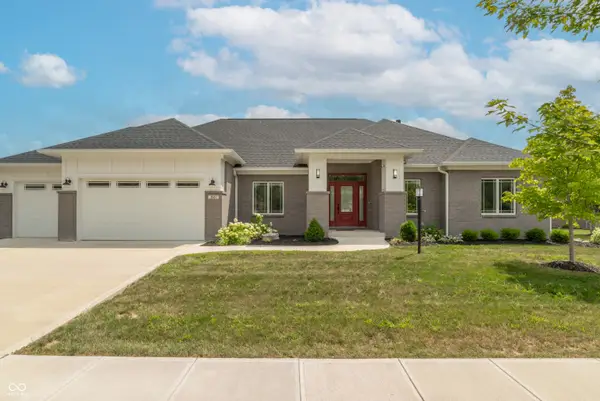 $629,900Active3 beds 3 baths2,326 sq. ft.
$629,900Active3 beds 3 baths2,326 sq. ft.921 Justine Circle E, Indianapolis, IN 46234
MLS# 22056004Listed by: EXP REALTY, LLC - New
 $99,900Active2 beds 2 baths905 sq. ft.
$99,900Active2 beds 2 baths905 sq. ft.10057 Dedham Drive, Indianapolis, IN 46229
MLS# 22056313Listed by: COMPASS INDIANA, LLC - New
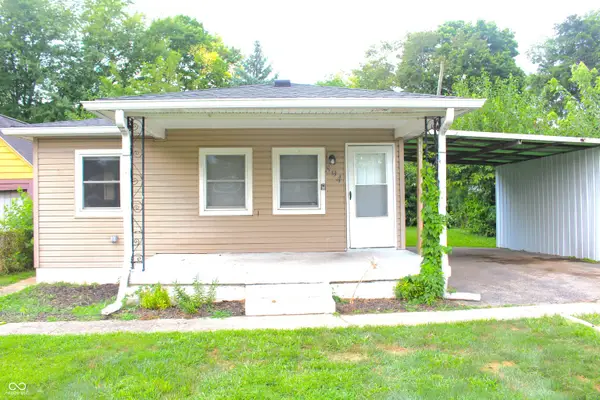 $166,000Active3 beds 2 baths1,104 sq. ft.
$166,000Active3 beds 2 baths1,104 sq. ft.894 S Auburn Street, Indianapolis, IN 46241
MLS# 22056456Listed by: J S RUIZ REALTY, INC. - Open Sat, 12 to 2pmNew
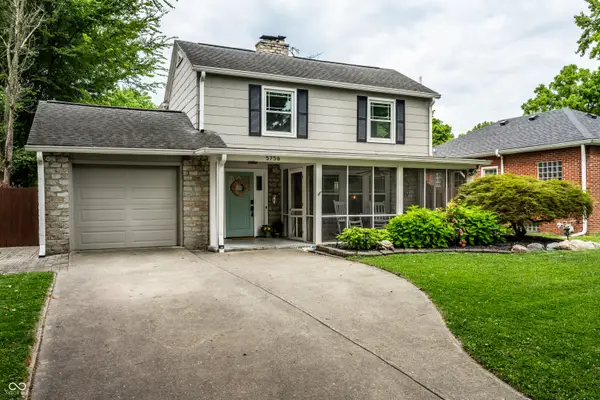 $515,000Active3 beds 2 baths2,372 sq. ft.
$515,000Active3 beds 2 baths2,372 sq. ft.5756 Norwaldo Avenue, Indianapolis, IN 46220
MLS# 22056556Listed by: @PROPERTIES - New
 $339,900Active4 beds 3 baths2,318 sq. ft.
$339,900Active4 beds 3 baths2,318 sq. ft.6115 Redcoach Court, Indianapolis, IN 46250
MLS# 22056711Listed by: KELLER WILLIAMS INDPLS METRO N - New
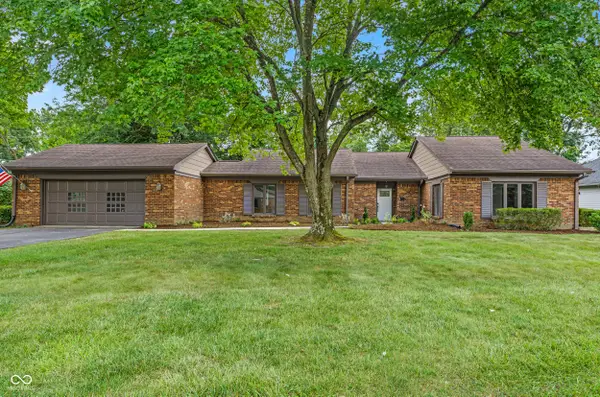 $279,000Active2 beds 2 baths1,847 sq. ft.
$279,000Active2 beds 2 baths1,847 sq. ft.5201 Hawks Point Road, Indianapolis, IN 46226
MLS# 22056748Listed by: F.C. TUCKER COMPANY - New
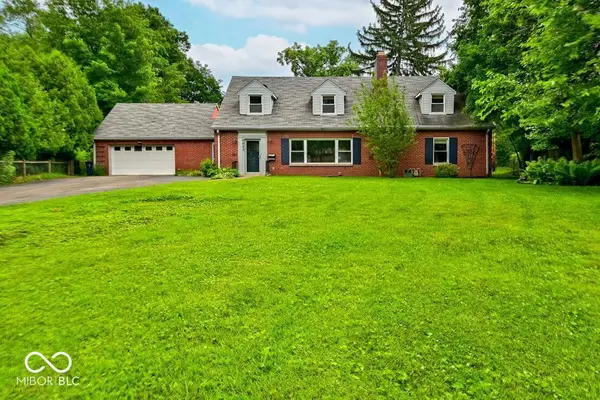 $699,000Active4 beds 4 baths3,967 sq. ft.
$699,000Active4 beds 4 baths3,967 sq. ft.6065 Gladden Drive, Indianapolis, IN 46220
MLS# 22056795Listed by: CARPENTER, REALTORS
