9114 Stones Bluff Lane, Indianapolis, IN 46113
Local realty services provided by:Better Homes and Gardens Real Estate Gold Key
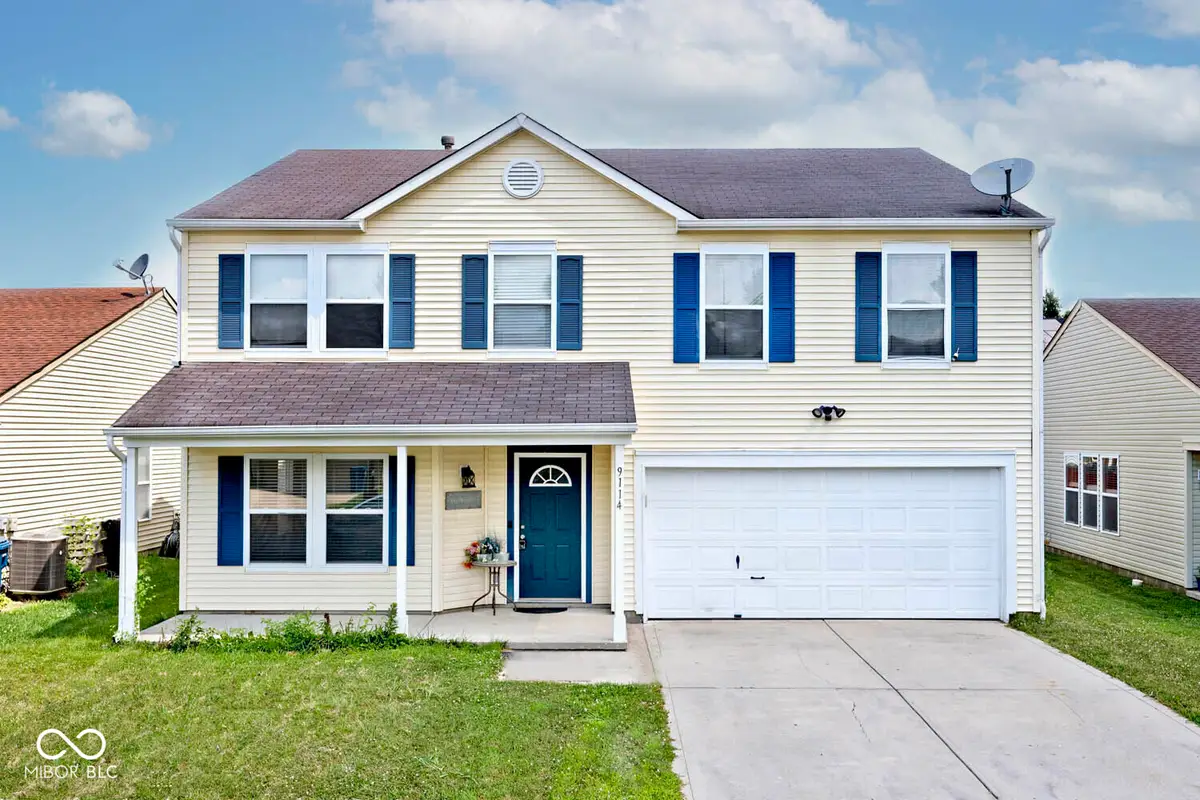
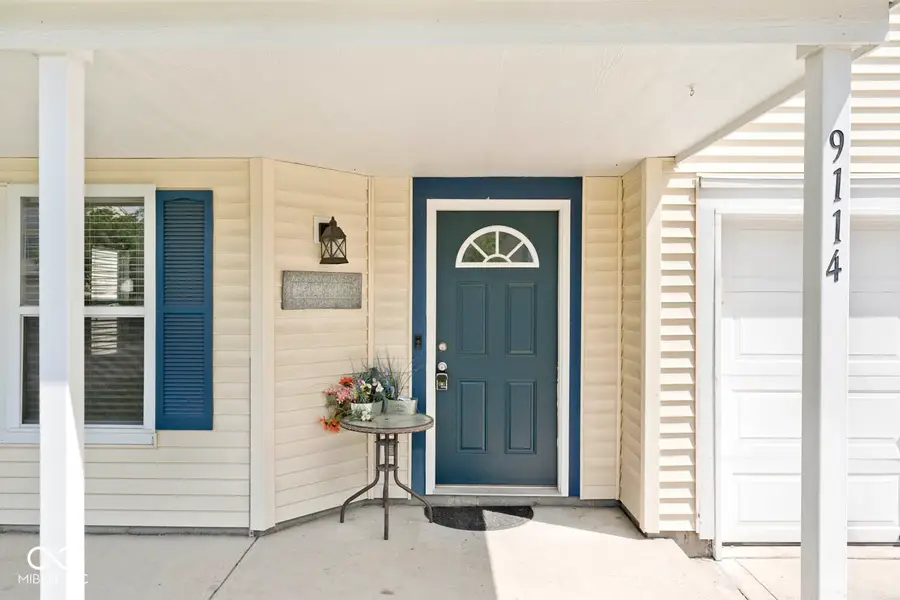
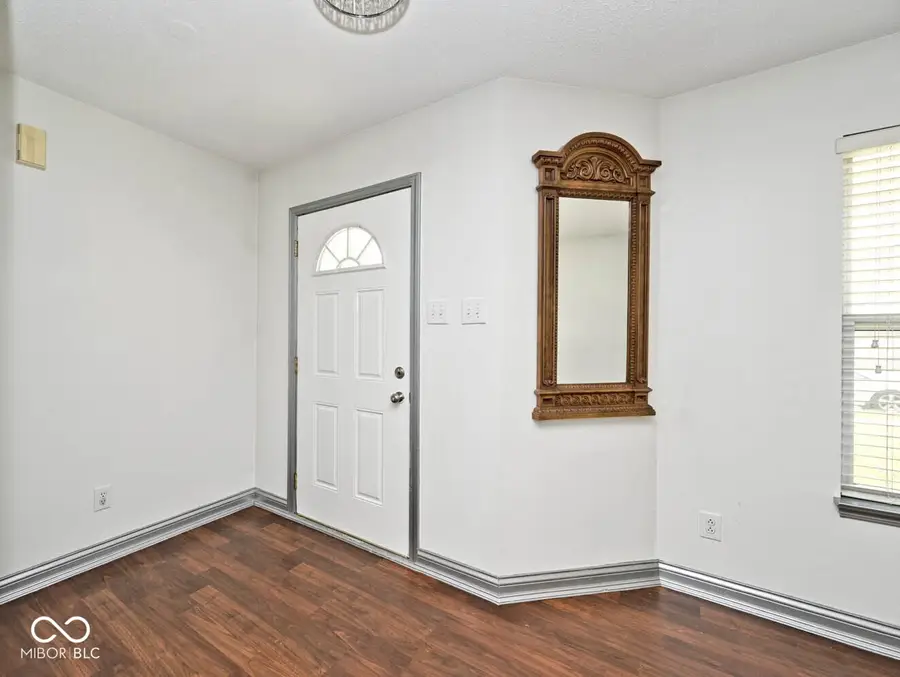
9114 Stones Bluff Lane,Indianapolis, IN 46113
$284,900
- 3 Beds
- 3 Baths
- 2,712 sq. ft.
- Single family
- Active
Upcoming open houses
- Sat, Aug 2303:00 pm - 05:00 pm
Listed by:stacie kidwell sandoval
Office:f.c. tucker company
MLS#:22049268
Source:IN_MIBOR
Price summary
- Price:$284,900
- Price per sq. ft.:$105.05
About this home
A welcoming covered front porch sets the tone for this beautifully maintained 3-bedroom home. Step inside to find an inviting floor plan with a bright, sunny eat-in kitchen complete with a fantastic coffee bar, gas range, ample cabinetry, and a convenient pantry - perfect for cooking, entertaining, or your morning routine. The open living area offers rich wood-look flooring, a cozy fireplace, and great flow for gatherings. Upstairs, you'll find spacious bedrooms all with walk-in closets, a built-in storage bench on the landing, and a primary suite featuring a garden tub, double vanities, and plenty of space to unwind. Enjoy the outdoors in your private, fully fenced backyard - ideal for pets, play, or summer BBQs. With its modern updates, storage galore, and thoughtful layout, this home is truly move-in ready. Schedule your tour today!
Contact an agent
Home facts
- Year built:2000
- Listing Id #:22049268
- Added:38 day(s) ago
- Updated:August 22, 2025 at 02:56 PM
Rooms and interior
- Bedrooms:3
- Total bathrooms:3
- Full bathrooms:2
- Half bathrooms:1
- Living area:2,712 sq. ft.
Heating and cooling
- Cooling:Central Electric
- Heating:Forced Air
Structure and exterior
- Year built:2000
- Building area:2,712 sq. ft.
- Lot area:0.12 Acres
Schools
- Middle school:Decatur Middle School
Utilities
- Water:Public Water
Finances and disclosures
- Price:$284,900
- Price per sq. ft.:$105.05
New listings near 9114 Stones Bluff Lane
- New
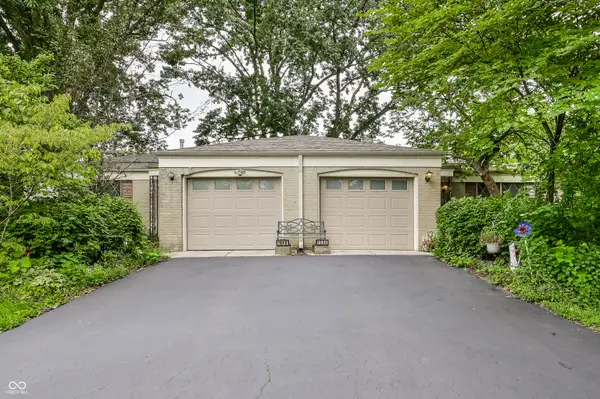 $229,900Active-- beds -- baths
$229,900Active-- beds -- baths1846 N Shortridge Road, Indianapolis, IN 46219
MLS# 22056008Listed by: MACGILL TEAM, P.C. - New
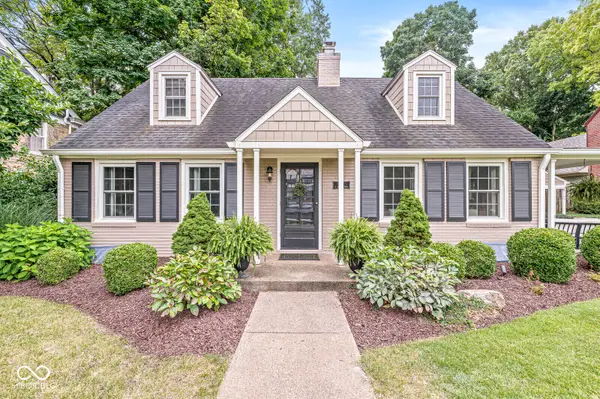 $725,000Active5 beds 4 baths3,198 sq. ft.
$725,000Active5 beds 4 baths3,198 sq. ft.511 W Hampton Drive, Indianapolis, IN 46208
MLS# 22056283Listed by: F.C. TUCKER COMPANY - New
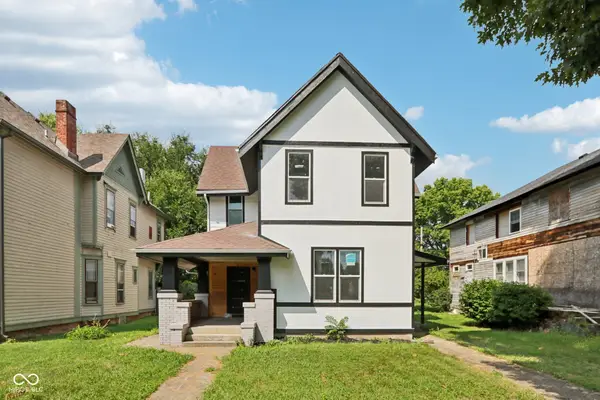 $400,000Active3 beds 3 baths2,236 sq. ft.
$400,000Active3 beds 3 baths2,236 sq. ft.2728 Carrollton Avenue, Indianapolis, IN 46205
MLS# 22056683Listed by: REAL BROKER, LLC - Open Fri, 5 to 7pmNew
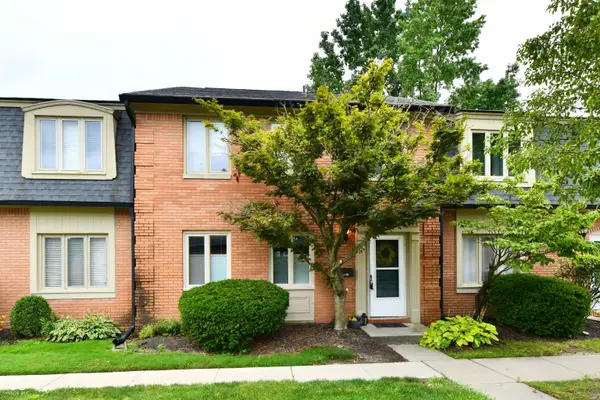 $178,000Active3 beds 3 baths1,776 sq. ft.
$178,000Active3 beds 3 baths1,776 sq. ft.1113 Canterbury Square S, Indianapolis, IN 46260
MLS# 22057130Listed by: CARPENTER, REALTORS - New
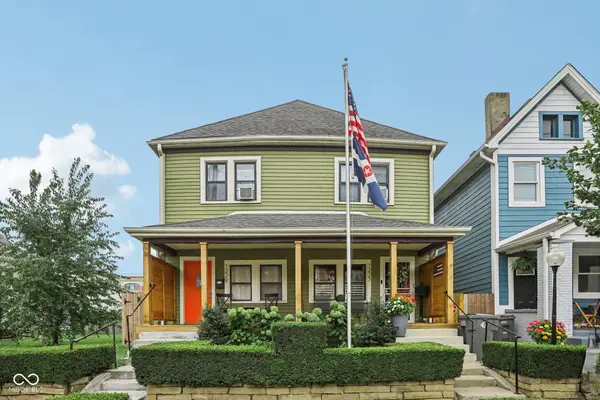 $298,000Active2 beds 2 baths1,624 sq. ft.
$298,000Active2 beds 2 baths1,624 sq. ft.1229 E Market Street, Indianapolis, IN 46202
MLS# 22057257Listed by: F.C. TUCKER COMPANY - New
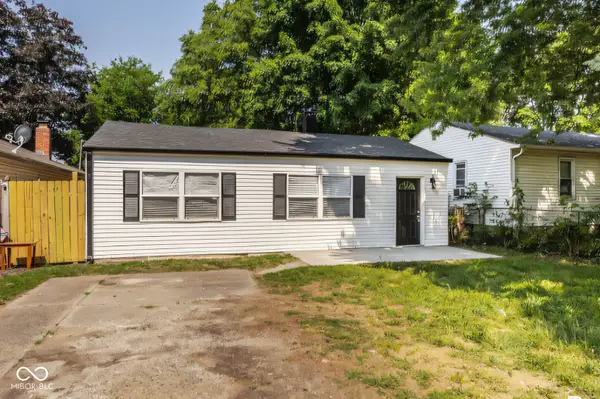 $144,900Active2 beds 1 baths736 sq. ft.
$144,900Active2 beds 1 baths736 sq. ft.2010 N Exeter Avenue, Indianapolis, IN 46222
MLS# 22057687Listed by: VISION ONE REAL ESTATE - New
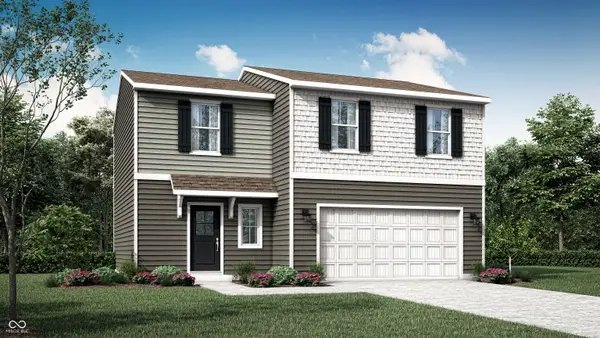 $289,185Active4 beds 3 baths1,794 sq. ft.
$289,185Active4 beds 3 baths1,794 sq. ft.11834 Moorfield Lane, Indianapolis, IN 46235
MLS# 22057772Listed by: COMPASS INDIANA, LLC - New
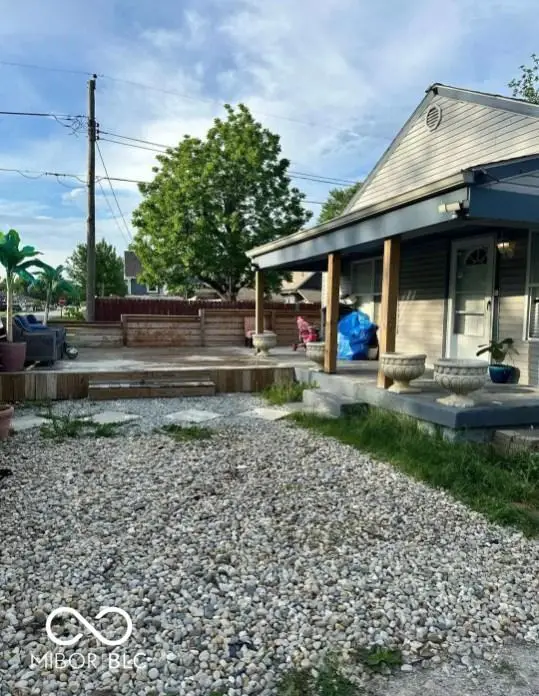 $167,500Active3 beds 1 baths1,056 sq. ft.
$167,500Active3 beds 1 baths1,056 sq. ft.625 Collier Street, Indianapolis, IN 46241
MLS# 22058089Listed by: CENTURY 21 SCHEETZ - New
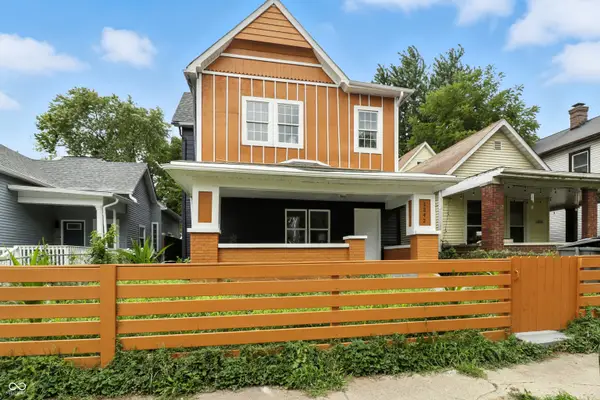 $369,000Active5 beds 2 baths2,654 sq. ft.
$369,000Active5 beds 2 baths2,654 sq. ft.1242 Union Street, Indianapolis, IN 46225
MLS# 22058259Listed by: F.C. TUCKER COMPANY - Open Sat, 2 to 4pmNew
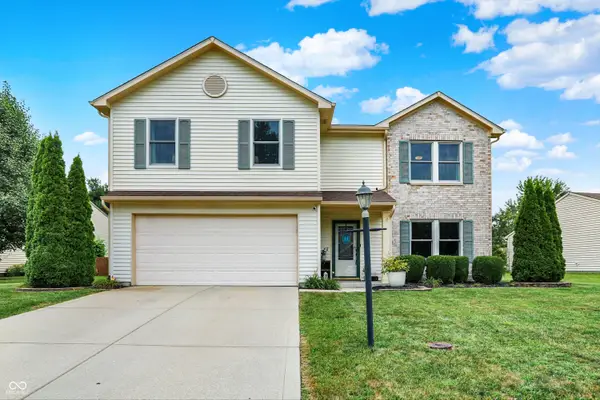 $374,900Active4 beds 3 baths2,264 sq. ft.
$374,900Active4 beds 3 baths2,264 sq. ft.7981 Arvada Place, Indianapolis, IN 46236
MLS# 22055388Listed by: COMPASS INDIANA, LLC

