9124 New Harmony Circle, Indianapolis, IN 46231
Local realty services provided by:Better Homes and Gardens Real Estate Gold Key
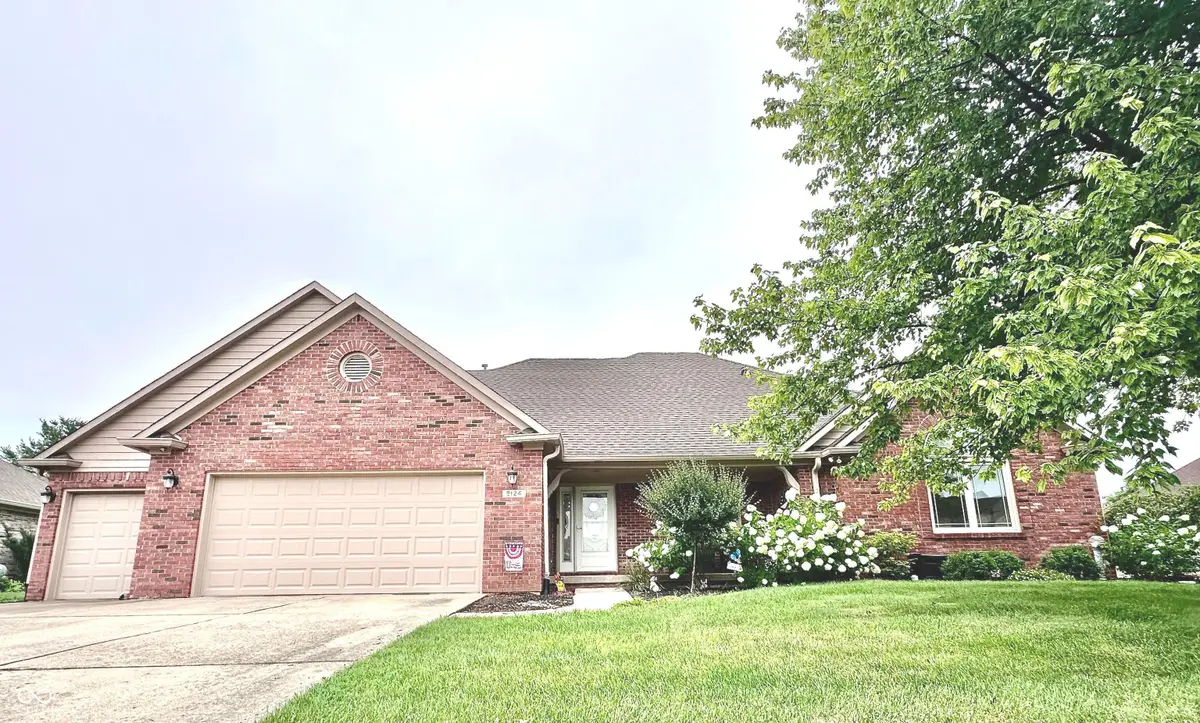
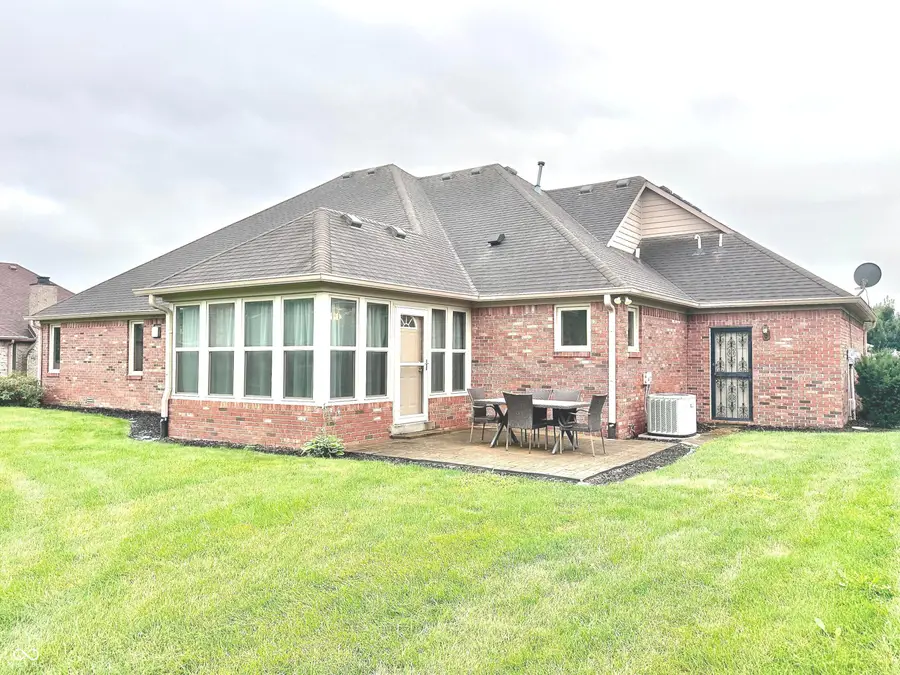
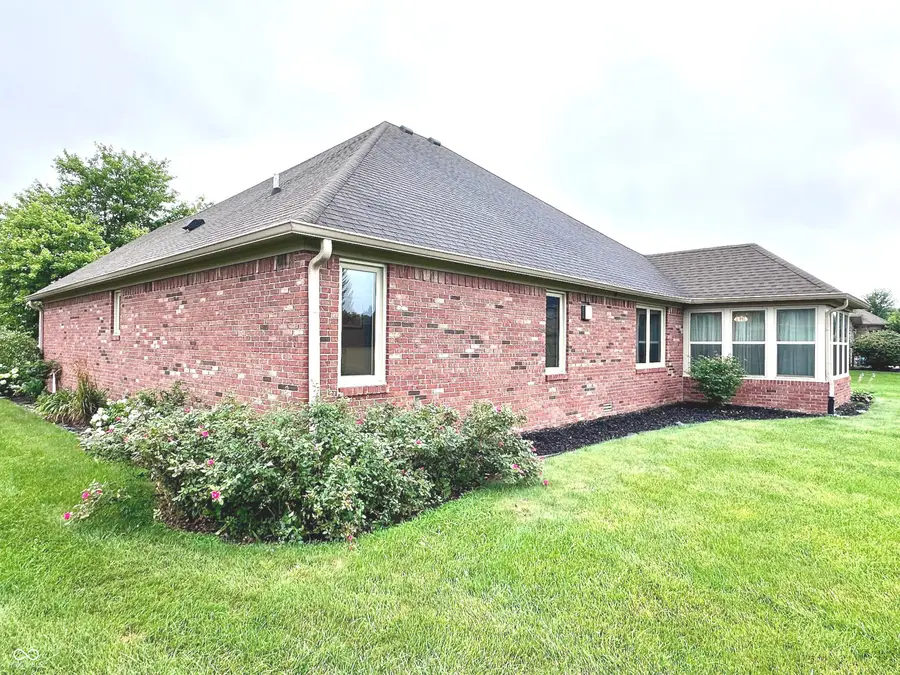
9124 New Harmony Circle,Indianapolis, IN 46231
$355,900
- 3 Beds
- 3 Baths
- 2,043 sq. ft.
- Single family
- Pending
Listed by:rusty harsin
Office:hoosier, realtors
MLS#:22053260
Source:IN_MIBOR
Price summary
- Price:$355,900
- Price per sq. ft.:$174.2
About this home
Nestled in a quiet cul-de-sac in a highly desirable neighborhood, this all-brick custom ranch offers the perfect blend of comfort, quality, and charm. With 3 bedrooms and 2.5 baths, the home boasts soaring vaulted and tray ceilings, enhancing the spacious, open feel throughout. The four-season sunroom, included in the livable square footage, provides a cozy retreat for year-round enjoyment. The great room features a stunning 12' ceiling and a remote-controlled gas brick fireplace, perfect for relaxing or entertaining. The primary suite includes a custom-tiled shower with a clever foot shelf for shaving, double sinks, and a tiled jetted tub for the ultimate spa-like experience. Rich original wood trim, faux wood vinyl casement windows, and remote-controlled blinds add timeless style and function. The deep, finished 3-car garage with two openers and a service door, plus updated roof and mechanicals, make this home move-in ready. With granite countertops, stainless appliances, a pantry, and a flexible laundry setup, this home combines thoughtful design with everyday practicality-and the expansive backyard is just waiting for your pool or entertaining vision. The laundry is currently located in the garage however there is an interior 6'x6' space that it backs up to that owners believe was the original laundry room and this appears to be a very simple process to bring the laundry room inside if the next owner would like, otherwise this bonus closet inside could make for a massive walk-in pantry.
Contact an agent
Home facts
- Year built:1994
- Listing Id #:22053260
- Added:17 day(s) ago
- Updated:August 13, 2025 at 02:43 AM
Rooms and interior
- Bedrooms:3
- Total bathrooms:3
- Full bathrooms:2
- Half bathrooms:1
- Living area:2,043 sq. ft.
Heating and cooling
- Cooling:Central Electric
- Heating:Forced Air, High Efficiency (90%+ AFUE )
Structure and exterior
- Year built:1994
- Building area:2,043 sq. ft.
- Lot area:0.36 Acres
Utilities
- Water:Public Water
Finances and disclosures
- Price:$355,900
- Price per sq. ft.:$174.2
New listings near 9124 New Harmony Circle
- New
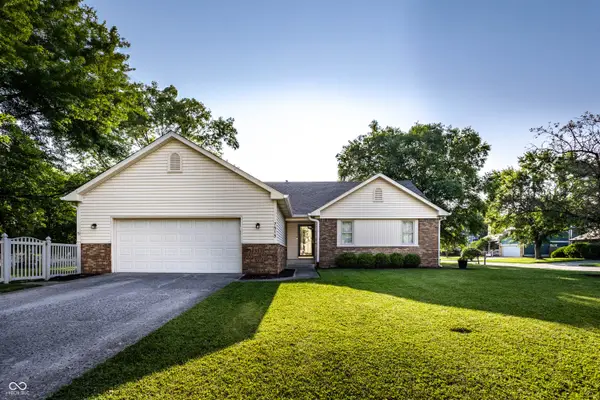 $309,900Active3 beds 2 baths1,545 sq. ft.
$309,900Active3 beds 2 baths1,545 sq. ft.7515 Davis Lane, Indianapolis, IN 46236
MLS# 22052912Listed by: F.C. TUCKER COMPANY - New
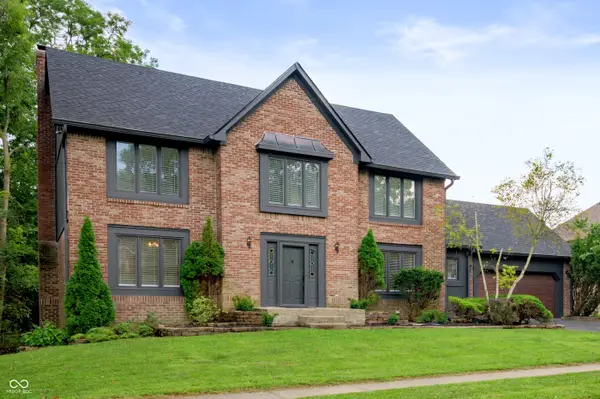 $590,000Active4 beds 4 baths3,818 sq. ft.
$590,000Active4 beds 4 baths3,818 sq. ft.7474 Oakland Hills Drive, Indianapolis, IN 46236
MLS# 22055624Listed by: KELLER WILLIAMS INDY METRO S - New
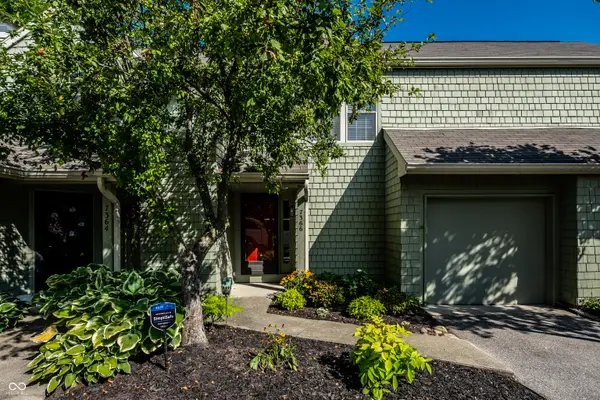 $256,750Active2 beds 2 baths1,024 sq. ft.
$256,750Active2 beds 2 baths1,024 sq. ft.7366 Harbour, Indianapolis, IN 46240
MLS# 22055862Listed by: UNITED REAL ESTATE INDPLS - New
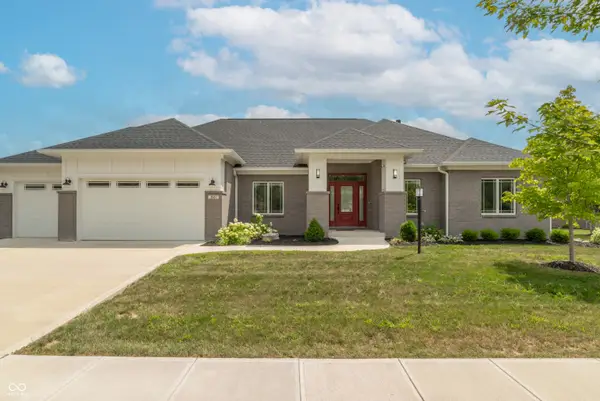 $629,900Active3 beds 3 baths2,326 sq. ft.
$629,900Active3 beds 3 baths2,326 sq. ft.921 Justine Circle E, Indianapolis, IN 46234
MLS# 22056004Listed by: EXP REALTY, LLC - New
 $99,900Active2 beds 2 baths905 sq. ft.
$99,900Active2 beds 2 baths905 sq. ft.10057 Dedham Drive, Indianapolis, IN 46229
MLS# 22056313Listed by: COMPASS INDIANA, LLC - New
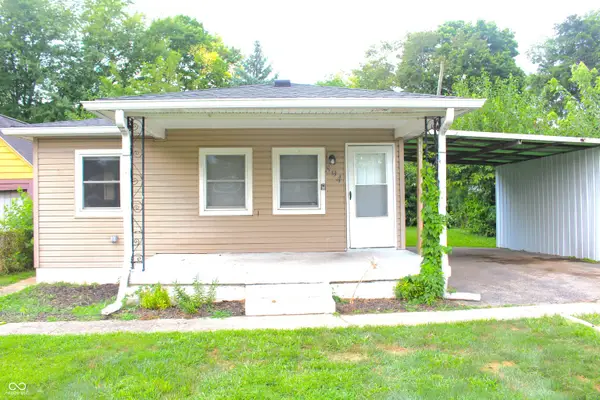 $166,000Active3 beds 2 baths1,104 sq. ft.
$166,000Active3 beds 2 baths1,104 sq. ft.894 S Auburn Street, Indianapolis, IN 46241
MLS# 22056456Listed by: J S RUIZ REALTY, INC. - Open Sat, 12 to 2pmNew
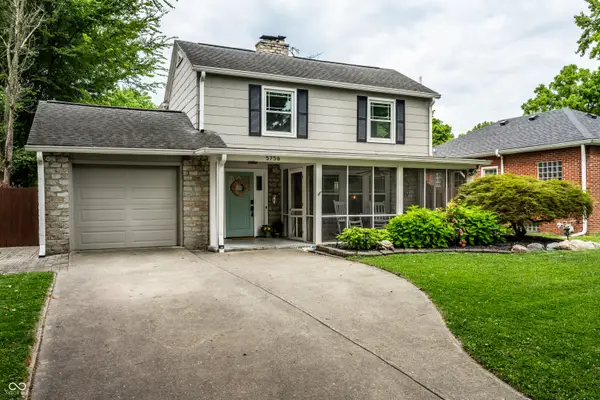 $515,000Active3 beds 2 baths2,372 sq. ft.
$515,000Active3 beds 2 baths2,372 sq. ft.5756 Norwaldo Avenue, Indianapolis, IN 46220
MLS# 22056556Listed by: @PROPERTIES - New
 $339,900Active4 beds 3 baths2,318 sq. ft.
$339,900Active4 beds 3 baths2,318 sq. ft.6115 Redcoach Court, Indianapolis, IN 46250
MLS# 22056711Listed by: KELLER WILLIAMS INDPLS METRO N - New
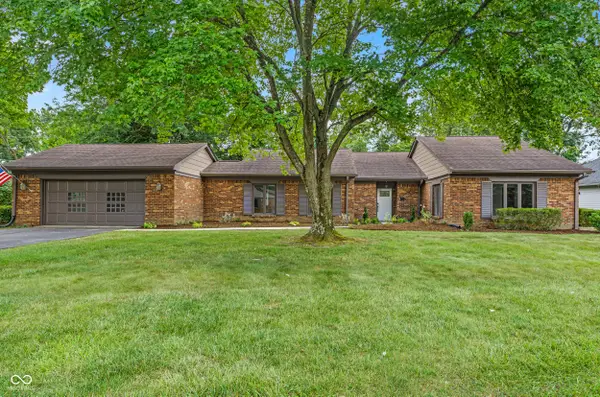 $279,000Active2 beds 2 baths1,847 sq. ft.
$279,000Active2 beds 2 baths1,847 sq. ft.5201 Hawks Point Road, Indianapolis, IN 46226
MLS# 22056748Listed by: F.C. TUCKER COMPANY - New
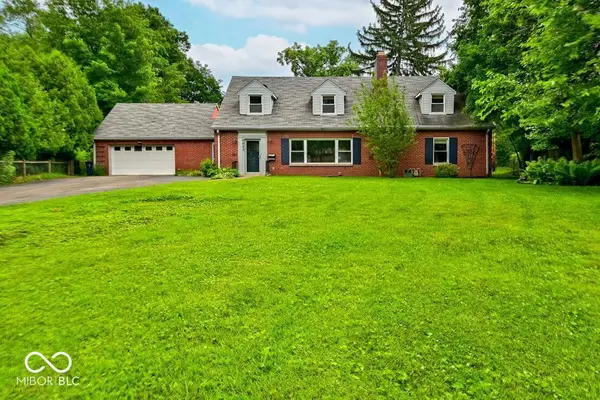 $699,000Active4 beds 4 baths3,967 sq. ft.
$699,000Active4 beds 4 baths3,967 sq. ft.6065 Gladden Drive, Indianapolis, IN 46220
MLS# 22056795Listed by: CARPENTER, REALTORS
