9133 Log Run Drive N, Indianapolis, IN 46234
Local realty services provided by:Better Homes and Gardens Real Estate Gold Key
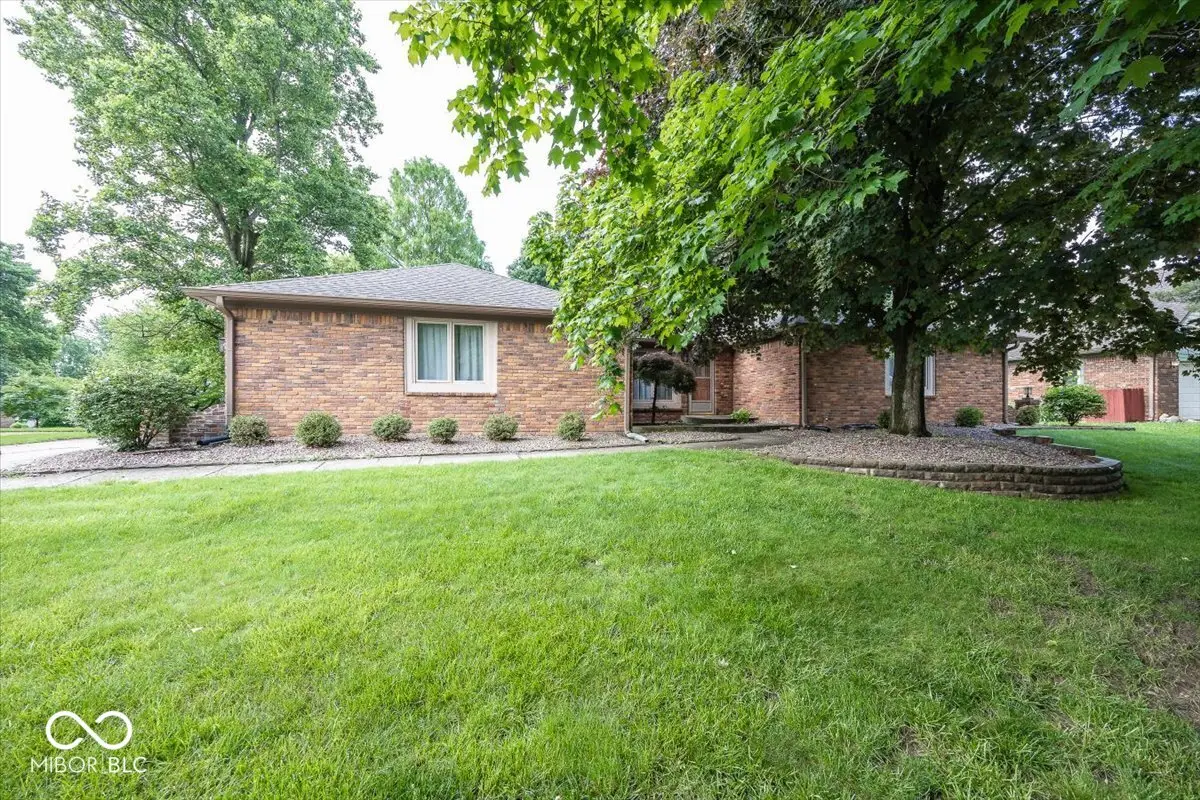

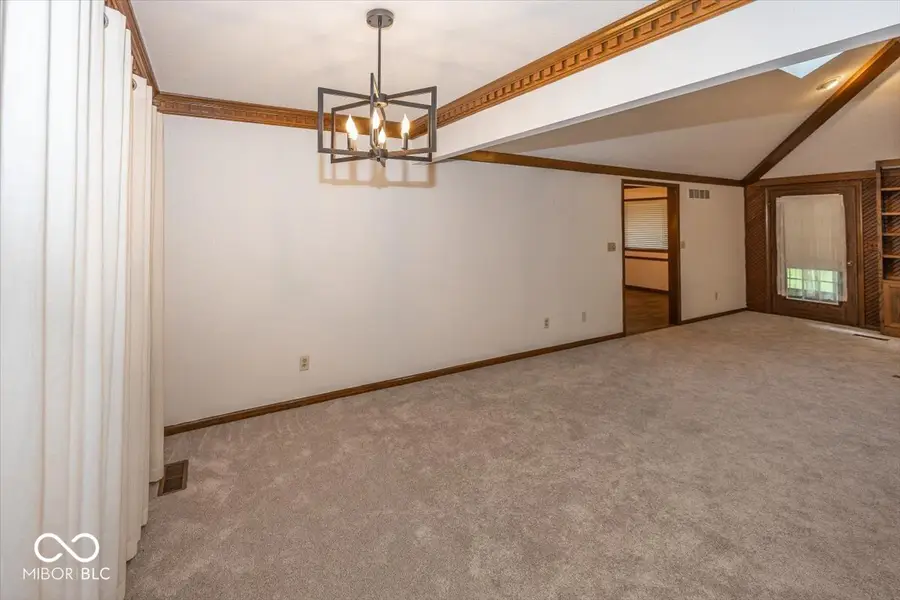
Listed by:kimberly morgan
Office:indy property experts llc.
MLS#:22043743
Source:IN_MIBOR
Price summary
- Price:$375,000
- Price per sq. ft.:$123.31
About this home
Are you looking for a 3 bed 2.5 brick ranch with a finished basement? The facts: Roof 6 years, hvac less than one year old. This well constructed custom ranch home in popular Tansel Estates is a perfect location to commuters north, west and downtown. With brand new carpet in the massive great room this home been taken care of, and waiting for it's new owner. Step into this spacious feel with cathedral ceilings in the great room and admire the wood beams on the ceiling and the well appointed wood fireplace for cozy gatherings. Large country kitchen with tons of space and work space or homework area. All appliances stay. Primary bedroom has a beautiful remodeled en suite bathroom and a large closet. Enjoy all of the extra space you need in the finished basement. The sellers have never had an issue with water in this basement, so move that furniture in. A large bonus room, workshop, and an additional room used as a bedroom as well as a bathroom. Enjoy your covered back patio and lush back yard. Plenty of room for rover and you! This home is just what you a re looking for. You will love this cozy neighborhood that is just a step away from Hendricks County, yet close to everything Indy. This well loved neighborhood is waiting for you.
Contact an agent
Home facts
- Year built:1980
- Listing Id #:22043743
- Added:64 day(s) ago
- Updated:August 14, 2025 at 01:41 PM
Rooms and interior
- Bedrooms:3
- Total bathrooms:3
- Full bathrooms:2
- Half bathrooms:1
- Living area:3,041 sq. ft.
Heating and cooling
- Cooling:Central Electric
- Heating:Forced Air
Structure and exterior
- Year built:1980
- Building area:3,041 sq. ft.
- Lot area:0.34 Acres
Schools
- High school:Pike High School
Utilities
- Water:Public Water
Finances and disclosures
- Price:$375,000
- Price per sq. ft.:$123.31
New listings near 9133 Log Run Drive N
- New
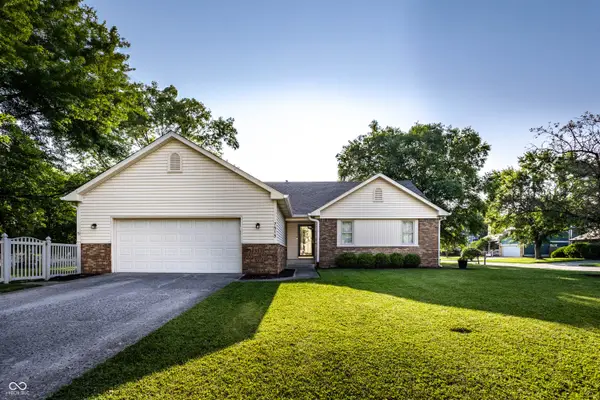 $309,900Active3 beds 2 baths1,545 sq. ft.
$309,900Active3 beds 2 baths1,545 sq. ft.7515 Davis Lane, Indianapolis, IN 46236
MLS# 22052912Listed by: F.C. TUCKER COMPANY - New
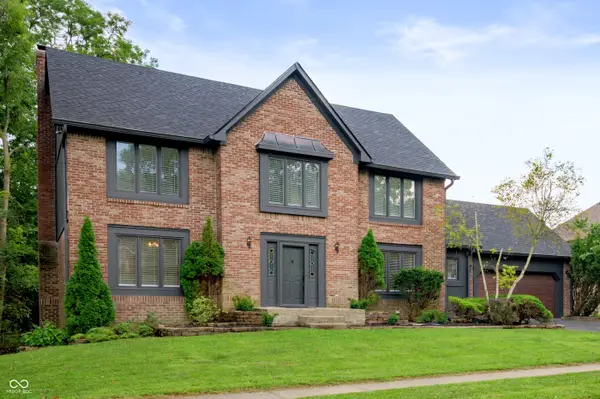 $590,000Active4 beds 4 baths3,818 sq. ft.
$590,000Active4 beds 4 baths3,818 sq. ft.7474 Oakland Hills Drive, Indianapolis, IN 46236
MLS# 22055624Listed by: KELLER WILLIAMS INDY METRO S - New
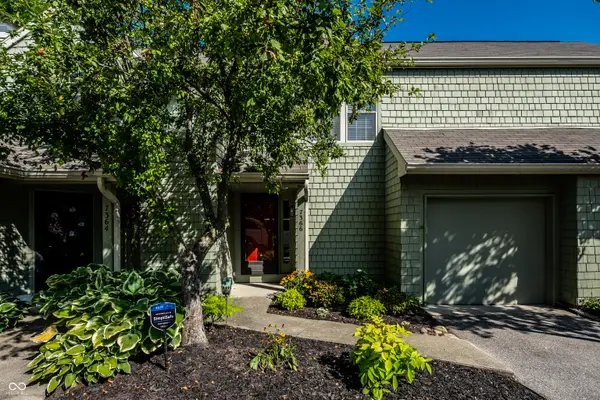 $256,750Active2 beds 2 baths1,024 sq. ft.
$256,750Active2 beds 2 baths1,024 sq. ft.7366 Harbour, Indianapolis, IN 46240
MLS# 22055862Listed by: UNITED REAL ESTATE INDPLS - New
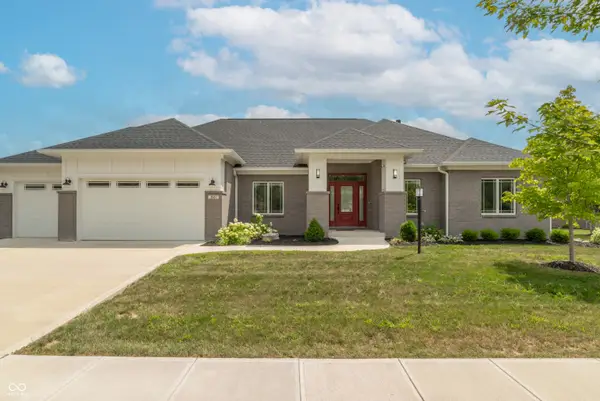 $629,900Active3 beds 3 baths2,326 sq. ft.
$629,900Active3 beds 3 baths2,326 sq. ft.921 Justine Circle E, Indianapolis, IN 46234
MLS# 22056004Listed by: EXP REALTY, LLC - New
 $99,900Active2 beds 2 baths905 sq. ft.
$99,900Active2 beds 2 baths905 sq. ft.10057 Dedham Drive, Indianapolis, IN 46229
MLS# 22056313Listed by: COMPASS INDIANA, LLC - New
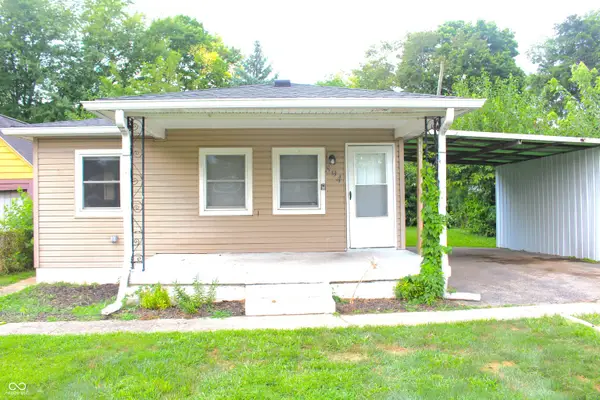 $166,000Active3 beds 2 baths1,104 sq. ft.
$166,000Active3 beds 2 baths1,104 sq. ft.894 S Auburn Street, Indianapolis, IN 46241
MLS# 22056456Listed by: J S RUIZ REALTY, INC. - Open Sat, 12 to 2pmNew
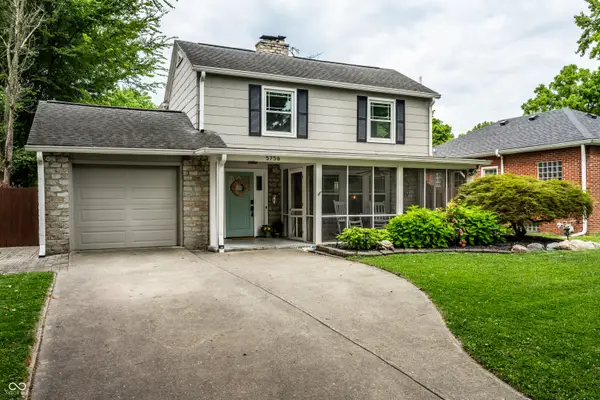 $515,000Active3 beds 2 baths2,372 sq. ft.
$515,000Active3 beds 2 baths2,372 sq. ft.5756 Norwaldo Avenue, Indianapolis, IN 46220
MLS# 22056556Listed by: @PROPERTIES - New
 $339,900Active4 beds 3 baths2,318 sq. ft.
$339,900Active4 beds 3 baths2,318 sq. ft.6115 Redcoach Court, Indianapolis, IN 46250
MLS# 22056711Listed by: KELLER WILLIAMS INDPLS METRO N - New
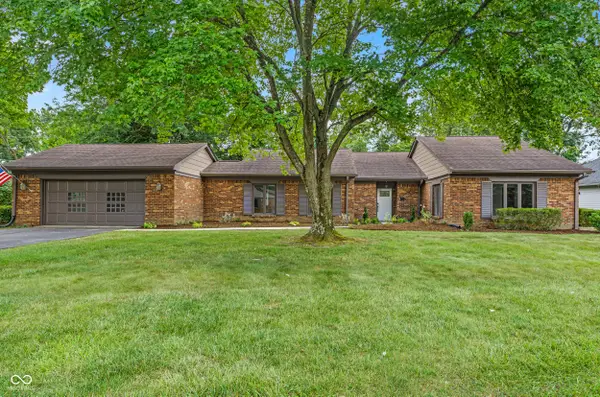 $279,000Active2 beds 2 baths1,847 sq. ft.
$279,000Active2 beds 2 baths1,847 sq. ft.5201 Hawks Point Road, Indianapolis, IN 46226
MLS# 22056748Listed by: F.C. TUCKER COMPANY - New
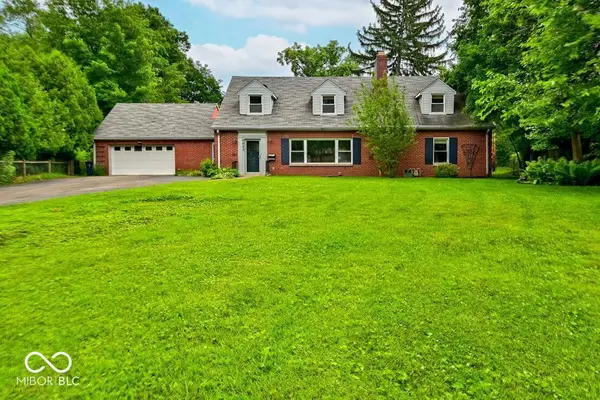 $699,000Active4 beds 4 baths3,967 sq. ft.
$699,000Active4 beds 4 baths3,967 sq. ft.6065 Gladden Drive, Indianapolis, IN 46220
MLS# 22056795Listed by: CARPENTER, REALTORS
