9207 E Mcgregor Road, Indianapolis, IN 46259
Local realty services provided by:Better Homes and Gardens Real Estate Gold Key
9207 E Mcgregor Road,Indianapolis, IN 46259
$425,000
- 3 Beds
- 2 Baths
- 1,916 sq. ft.
- Single family
- Pending
Listed by:tom johnson
Office:f.c. tucker company
MLS#:22057984
Source:IN_MIBOR
Price summary
- Price:$425,000
- Price per sq. ft.:$221.82
About this home
This all brick ranch is located on 1.41 acres in Franklin Twp. Features a split floorplan with 3 Bedrooms a 2 full Baths, Spacious Great Room with brick fireplace (gas logs). Roomy Kitchen includes all stainless steel appliances. Breakfast Room as well as a formal Dining Room. Sun Room (3 season) with access from Primary Bedroom and Breakfast Room. Primary Bedroom has a large Bath with walk-in closet, separate shower and garden tub and 2 bowl vanity. Separate Laundry Room. Beautiful woodwork features crown molding and fluted jambs. Cathedral ceilings, raised ceilings and trayed ceilings throughout emphasize the quality of this home. Large 3 Car Garage with work space, storage and gas space heater for year round use. New HVAC system in 2024, Water softener 2024, Reverse osmosis system at kitchen sink 2024. Many new Andersen windows and kitchen door in 2021. Fully fenced backyard is just like a park. No HOA fees!
Contact an agent
Home facts
- Year built:1998
- Listing ID #:22057984
- Added:6 day(s) ago
- Updated:August 26, 2025 at 07:18 AM
Rooms and interior
- Bedrooms:3
- Total bathrooms:2
- Full bathrooms:2
- Living area:1,916 sq. ft.
Heating and cooling
- Cooling:Central Electric
- Heating:Forced Air
Structure and exterior
- Year built:1998
- Building area:1,916 sq. ft.
- Lot area:1.41 Acres
Schools
- Middle school:Franklin Central Junior High
Utilities
- Water:Well
Finances and disclosures
- Price:$425,000
- Price per sq. ft.:$221.82
New listings near 9207 E Mcgregor Road
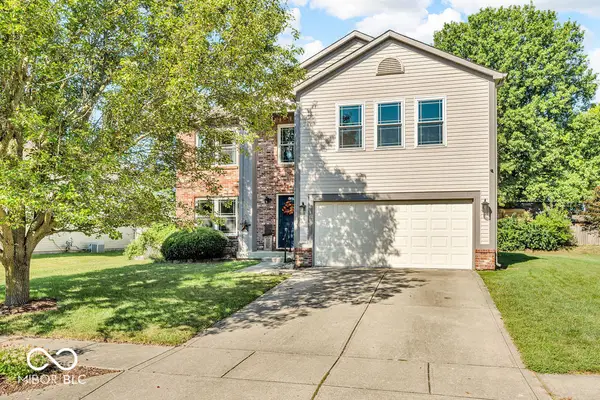 $339,900Pending3 beds 3 baths2,476 sq. ft.
$339,900Pending3 beds 3 baths2,476 sq. ft.1266 Legacy Lane, Indianapolis, IN 46234
MLS# 22057743Listed by: EXP REALTY, LLC- New
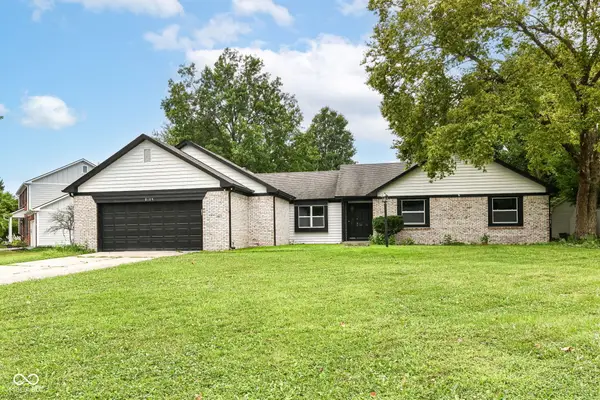 $325,000Active3 beds 2 baths1,862 sq. ft.
$325,000Active3 beds 2 baths1,862 sq. ft.8109 Castle Cove Road, Indianapolis, IN 46256
MLS# 22058526Listed by: NEW QUANTUM REALTY GROUP - New
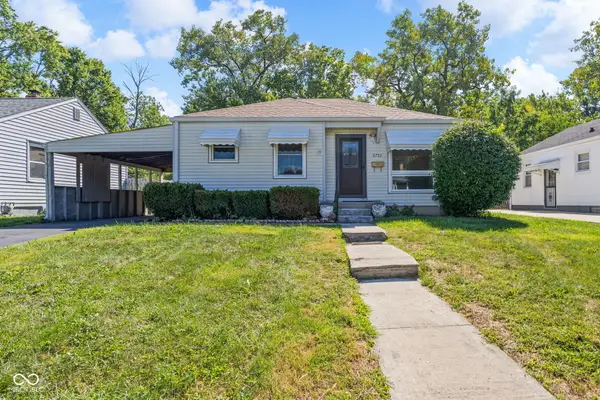 $189,900Active2 beds 2 baths1,407 sq. ft.
$189,900Active2 beds 2 baths1,407 sq. ft.6753 E 17th Street, Indianapolis, IN 46219
MLS# 22055952Listed by: KELLER WILLIAMS INDY METRO S - New
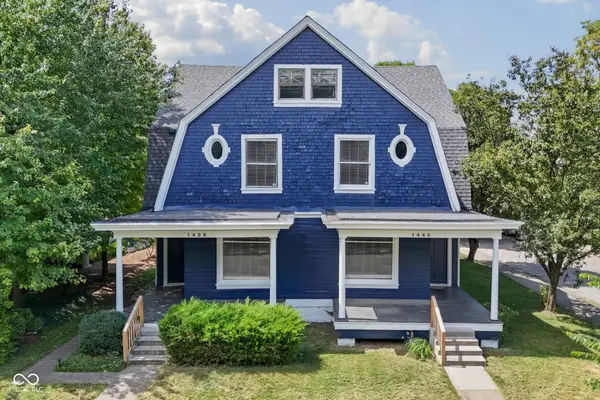 $370,000Active5 beds 3 baths2,359 sq. ft.
$370,000Active5 beds 3 baths2,359 sq. ft.1440 N Park Avenue, Indianapolis, IN 46202
MLS# 22059440Listed by: HIGHGARDEN REAL ESTATE - New
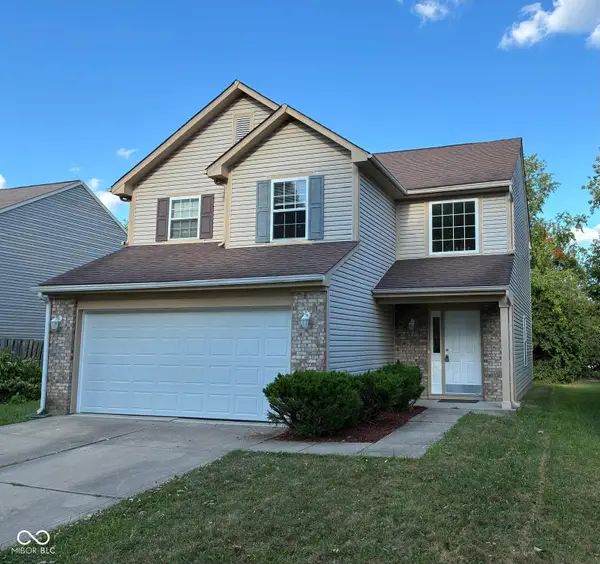 $285,000Active3 beds 3 baths1,749 sq. ft.
$285,000Active3 beds 3 baths1,749 sq. ft.5409 Lake Boggs Street, Indianapolis, IN 46254
MLS# 22059427Listed by: PRIME ADVISORS LLC - New
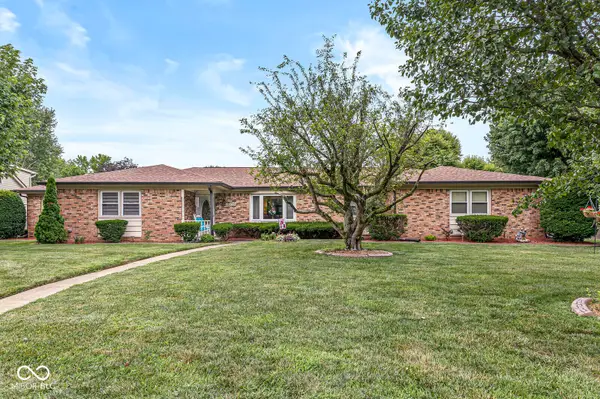 $425,000Active4 beds 3 baths2,334 sq. ft.
$425,000Active4 beds 3 baths2,334 sq. ft.8138 Burn Court, Indianapolis, IN 46217
MLS# 22059553Listed by: EPIQUE INC - New
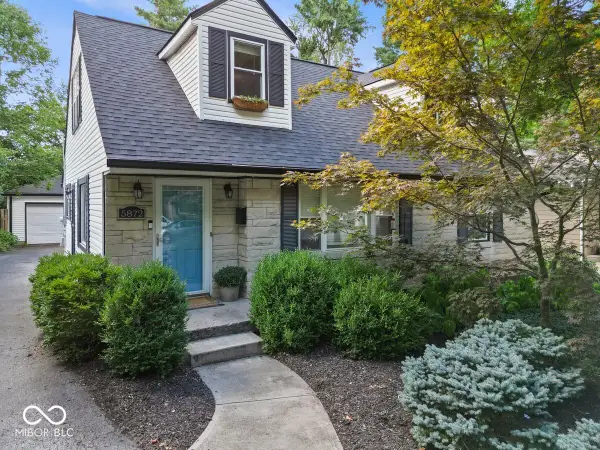 $450,000Active3 beds 2 baths3,116 sq. ft.
$450,000Active3 beds 2 baths3,116 sq. ft.5872 Hillside Avenue, Indianapolis, IN 46220
MLS# 22059695Listed by: @PROPERTIES - New
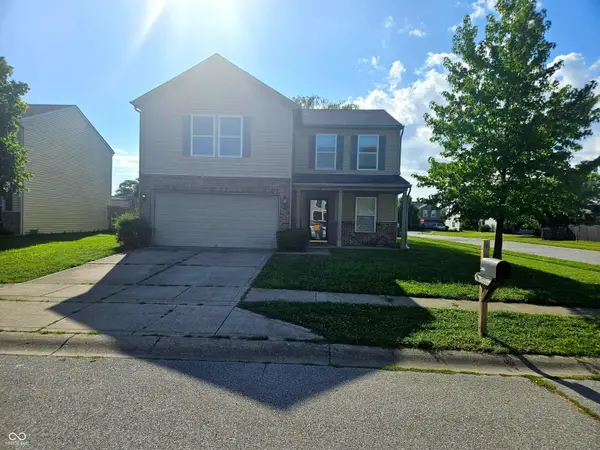 $214,900Active3 beds 3 baths2,034 sq. ft.
$214,900Active3 beds 3 baths2,034 sq. ft.3406 Cork Bend Drive, Indianapolis, IN 46239
MLS# 22058489Listed by: TRUSTED REALTY PARTNERS OF IND - New
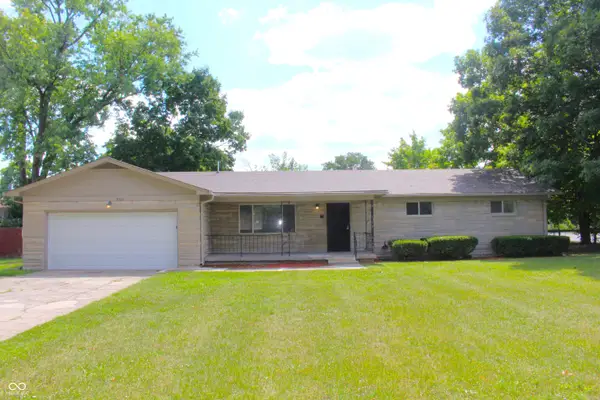 $260,000Active3 beds 2 baths1,611 sq. ft.
$260,000Active3 beds 2 baths1,611 sq. ft.5101 Winston Drive, Indianapolis, IN 46226
MLS# 22059620Listed by: J S RUIZ REALTY, INC. - New
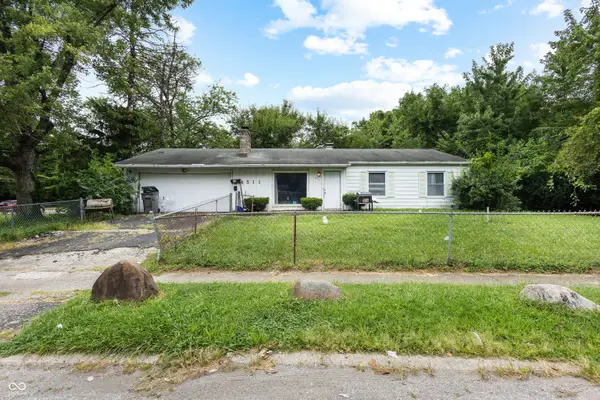 $169,900Active3 beds 2 baths1,160 sq. ft.
$169,900Active3 beds 2 baths1,160 sq. ft.4511 N Kenmore Road, Indianapolis, IN 46226
MLS# 22059675Listed by: AURUMYS
