927 E 67th Street, Indianapolis, IN 46220
Local realty services provided by:Better Homes and Gardens Real Estate Gold Key
Listed by:loris heck
Office:carpenter, realtors
MLS#:22057471
Source:IN_MIBOR
Price summary
- Price:$320,000
- Price per sq. ft.:$179.27
About this home
This beautiful Italianate three-story condo is perfectly situated across from the Indianapolis Art Center and right next to the Monon Trail, with easy access to Broad Ripple's vibrant dining, shopping, and entertainment. The open floor plan features a spacious great room with a French balcony overlooking the newly landscaped front garden and a large dining area perfect for entertaining. The updated kitchen showcases quartz countertops, striking painted cabinetry, stainless steel appliances, and opens to a private back balcony-ideal for morning coffee or evening cocktails. A convenient half bath and laundry complete the main level. Upstairs, both the primary and secondary bedrooms are generously sized and include private ensuite baths. The secondary bath features an upgraded porcelain tile above the shower surround, and both bedrooms include enhanced LED lighting. The lower level offers a versatile flex space, currently used as an office, while the heated garage doubles as a workout and weight room. Ample guest and street parking ensure your visitors can easily enjoy everything Broad Ripple has to offer. All furniture is negotiable!
Contact an agent
Home facts
- Year built:2001
- Listing ID #:22057471
- Added:54 day(s) ago
- Updated:October 29, 2025 at 07:30 AM
Rooms and interior
- Bedrooms:2
- Total bathrooms:3
- Full bathrooms:2
- Half bathrooms:1
- Living area:1,713 sq. ft.
Heating and cooling
- Cooling:Central Electric
- Heating:Electric, Forced Air
Structure and exterior
- Year built:2001
- Building area:1,713 sq. ft.
- Lot area:0.03 Acres
Utilities
- Water:Public Water
Finances and disclosures
- Price:$320,000
- Price per sq. ft.:$179.27
New listings near 927 E 67th Street
- New
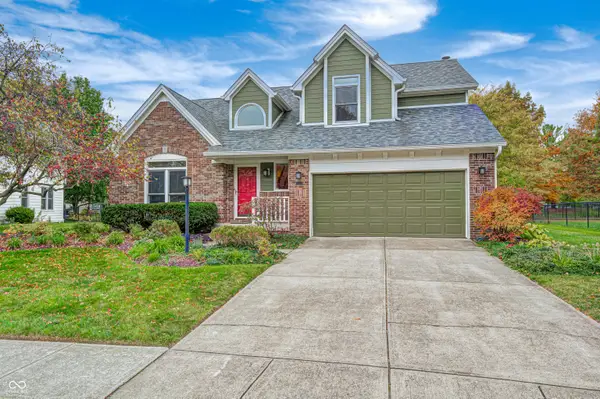 $419,000Active4 beds 3 baths2,597 sq. ft.
$419,000Active4 beds 3 baths2,597 sq. ft.7523 Bramblewood Lane, Indianapolis, IN 46254
MLS# 22069443Listed by: HILL & ASSOCIATES - New
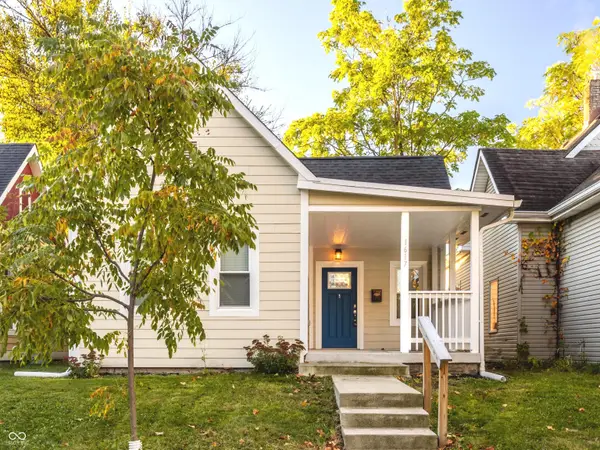 $255,000Active3 beds 2 baths1,008 sq. ft.
$255,000Active3 beds 2 baths1,008 sq. ft.1617 Fletcher Avenue, Indianapolis, IN 46203
MLS# 22070678Listed by: F.C. TUCKER COMPANY - New
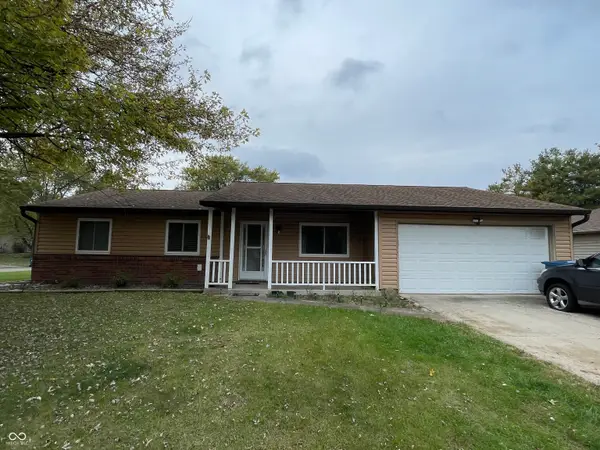 $235,000Active3 beds 2 baths1,276 sq. ft.
$235,000Active3 beds 2 baths1,276 sq. ft.8616 Gandy Court, Indianapolis, IN 46217
MLS# 22070694Listed by: WEMY REALTOR - New
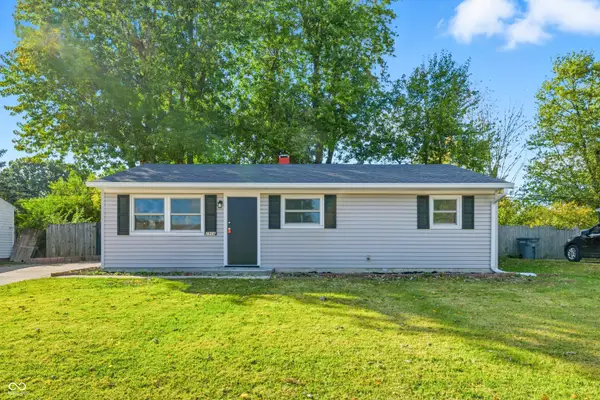 $174,900Active3 beds 1 baths1,248 sq. ft.
$174,900Active3 beds 1 baths1,248 sq. ft.2908 S Walcott Street, Indianapolis, IN 46203
MLS# 22070460Listed by: PILLARIO PROPERTY MANAGEMENT LLC - New
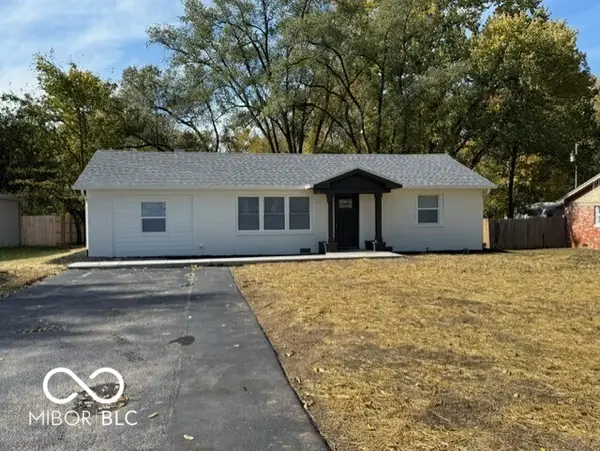 $264,900Active3 beds 2 baths1,335 sq. ft.
$264,900Active3 beds 2 baths1,335 sq. ft.5912 Grandview Drive, Indianapolis, IN 46228
MLS# 22070697Listed by: MENTOR LISTING REALTY INC - New
 $179,000Active3 beds 1 baths1,650 sq. ft.
$179,000Active3 beds 1 baths1,650 sq. ft.617 S Grand Avenue, Indianapolis, IN 46219
MLS# 22068571Listed by: REAL BROKER, LLC - New
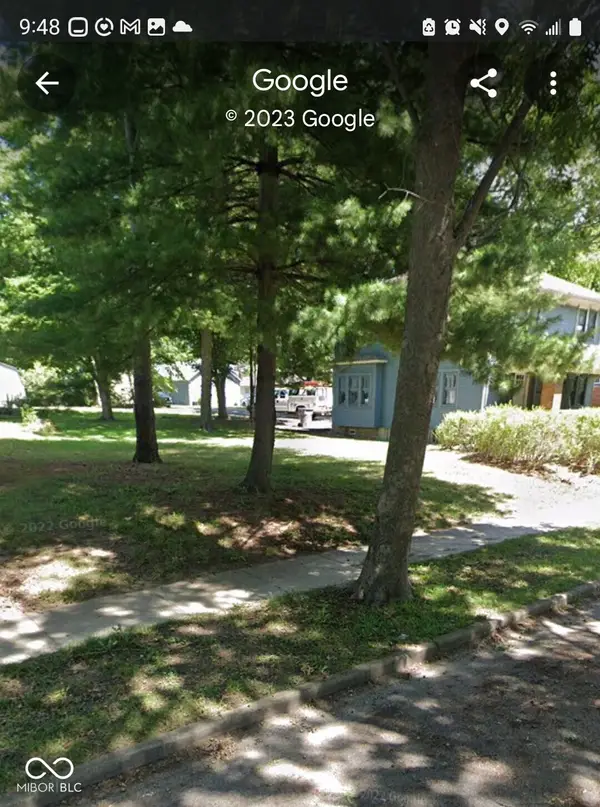 $32,900Active0.16 Acres
$32,900Active0.16 Acres1516 E Edwards Avenue, Indianapolis, IN 46227
MLS# 22070693Listed by: HOUSE TO HOME REALTY SOLUTIONS - New
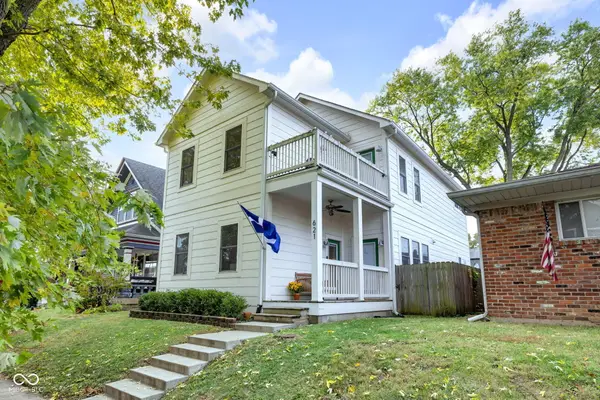 $419,900Active4 beds 3 baths2,328 sq. ft.
$419,900Active4 beds 3 baths2,328 sq. ft.621 Sanders Street, Indianapolis, IN 46203
MLS# 22070397Listed by: @PROPERTIES - New
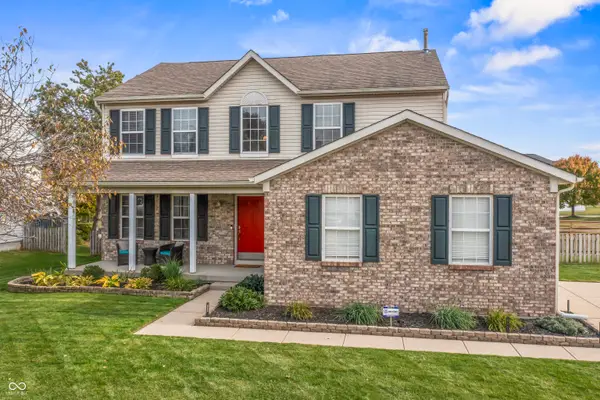 $385,000Active3 beds 3 baths2,257 sq. ft.
$385,000Active3 beds 3 baths2,257 sq. ft.8511 Walden Trace Drive, Indianapolis, IN 46278
MLS# 22070267Listed by: KELLER WILLIAMS INDPLS METRO N - Open Sat, 12 to 2pmNew
 $285,000Active3 beds 2 baths1,476 sq. ft.
$285,000Active3 beds 2 baths1,476 sq. ft.7333 Cobblestone West Drive, Indianapolis, IN 46236
MLS# 22069924Listed by: KELLER WILLIAMS INDPLS METRO N
