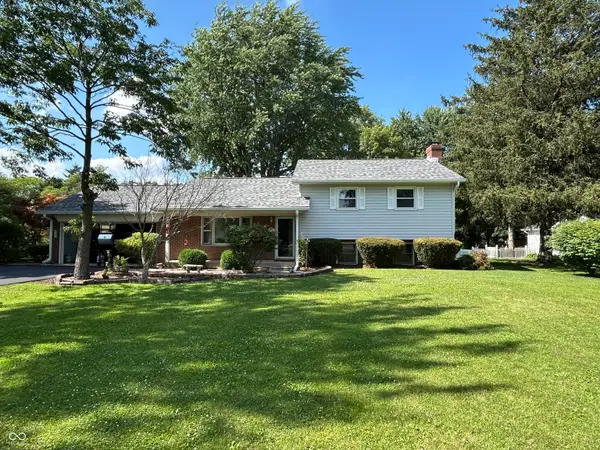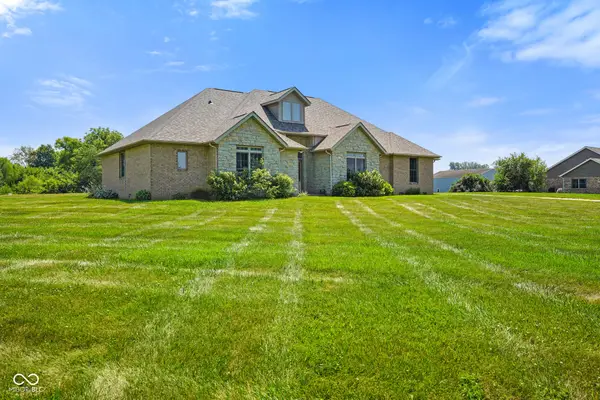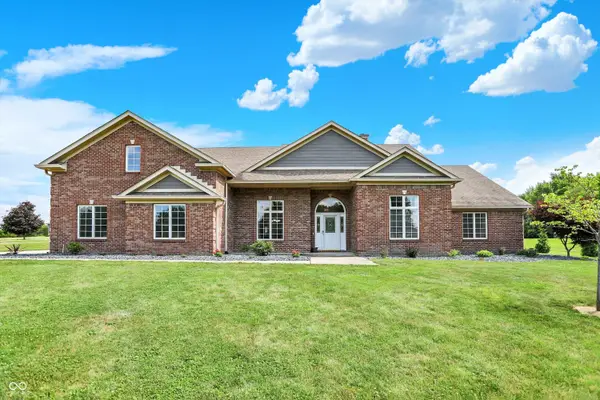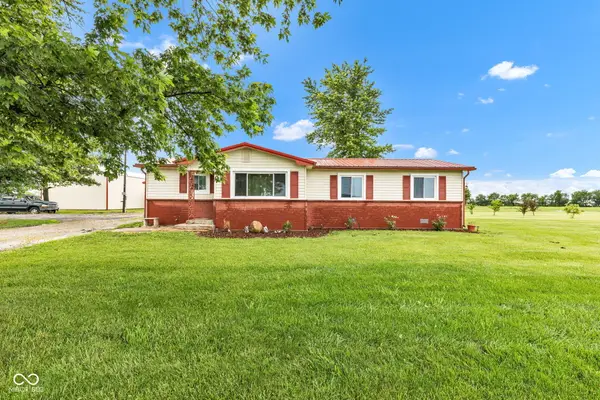230 W Elm Street, Jamestown, IN 46147
Local realty services provided by:Better Homes and Gardens Real Estate Gold Key
Listed by:jordan moody
Office:keller williams indpls metro n
MLS#:22062870
Source:IN_MIBOR
Price summary
- Price:$259,900
- Price per sq. ft.:$196.3
About this home
You are going to fall in love with this incredible ranch home on a quiet street in Jamestown! At first glance the large stone chimney and fireplace are sure to impress. Once inside, the real hardwood floors & laminate plank flooring lead you through your open concept main living space. You will adore your kitchen boasting Corian counters, new backsplash, SS appliances & breakfast bar! Next, take a look at your large living room showcasing a stone mantle fireplace that is perfect for hosting guests! Down the hallway you will find your full bathroom with custom tiled floors & tub surround, flanked on each side by spacious bedrooms. Finally, your primary bedroom retreat offers up a stunning en-suite bath with tiled floors & shower surround with glass door enclosure. Out back, you will relax in style with a huge back yard featuring a 2 car detached garage & patio for entertaining. Come see this amazing property today!
Contact an agent
Home facts
- Year built:1961
- Listing ID #:22062870
- Added:3 day(s) ago
- Updated:September 25, 2025 at 05:40 PM
Rooms and interior
- Bedrooms:3
- Total bathrooms:2
- Full bathrooms:2
- Living area:1,324 sq. ft.
Heating and cooling
- Cooling:Central Electric
- Heating:Forced Air
Structure and exterior
- Year built:1961
- Building area:1,324 sq. ft.
- Lot area:0.23 Acres
Schools
- High school:Western Boone Jr-Sr High School
- Elementary school:Granville Wells Elementary School
Utilities
- Water:Public Water
Finances and disclosures
- Price:$259,900
- Price per sq. ft.:$196.3
New listings near 230 W Elm Street
- New
 $249,900Active3 beds 1 baths1,100 sq. ft.
$249,900Active3 beds 1 baths1,100 sq. ft.4847 S State Road 75, Jamestown, IN 46147
MLS# 22064215Listed by: F.C. TUCKER COMPANY - New
 $310,000Active4 beds 2 baths1,975 sq. ft.
$310,000Active4 beds 2 baths1,975 sq. ft.7154 S 325 W, Jamestown, IN 46147
MLS# 22062904Listed by: EVER REAL ESTATE, LLC  $80,000Active0.84 Acres
$80,000Active0.84 Acres409 W Elm Street, Jamestown, IN 46147
MLS# 22061723Listed by: CENTURY 21 SCHEETZ $473,000Pending3 beds 3 baths2,237 sq. ft.
$473,000Pending3 beds 3 baths2,237 sq. ft.3468 S 900 W, Jamestown, IN 46147
MLS# 22057766Listed by: THE STEWART HOME GROUP $330,000Active3 beds 2 baths1,828 sq. ft.
$330,000Active3 beds 2 baths1,828 sq. ft.134 W Sr 234, Jamestown, IN 46147
MLS# 22057104Listed by: AMERICAN DREAM RLTY &APPRAISAL $125,000Pending3 beds 1 baths1,693 sq. ft.
$125,000Pending3 beds 1 baths1,693 sq. ft.230 S High Street, Jamestown, IN 46147
MLS# 22055066Listed by: KELLER WILLIAMS INDY METRO S $550,000Active4 beds 3 baths2,331 sq. ft.
$550,000Active4 beds 3 baths2,331 sq. ft.7099 S 1100 W, Jamestown, IN 46147
MLS# 22049260Listed by: CARPENTER, REALTORS $639,900Active3 beds 3 baths3,230 sq. ft.
$639,900Active3 beds 3 baths3,230 sq. ft.421 Lowry Street, Jamestown, IN 46147
MLS# 22048414Listed by: CENTURY 21 SCHEETZ $330,000Pending4 beds 2 baths1,246 sq. ft.
$330,000Pending4 beds 2 baths1,246 sq. ft.10965 W Base Line Road, Jamestown, IN 46147
MLS# 22044963Listed by: EXP REALTY, LLC
