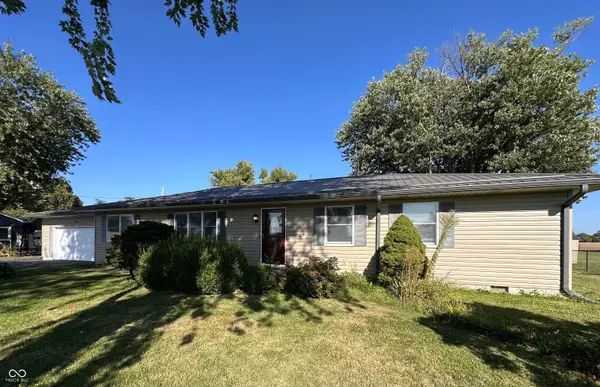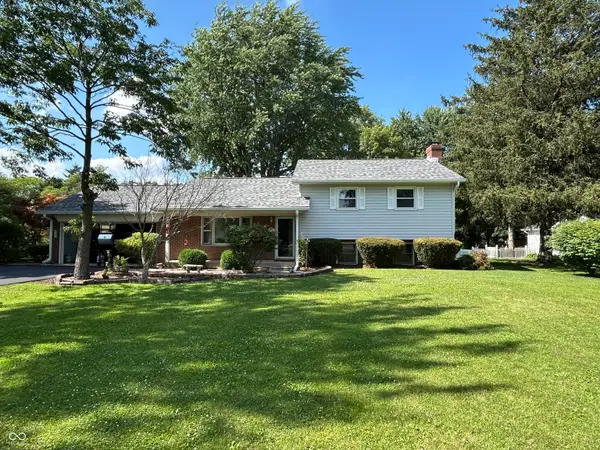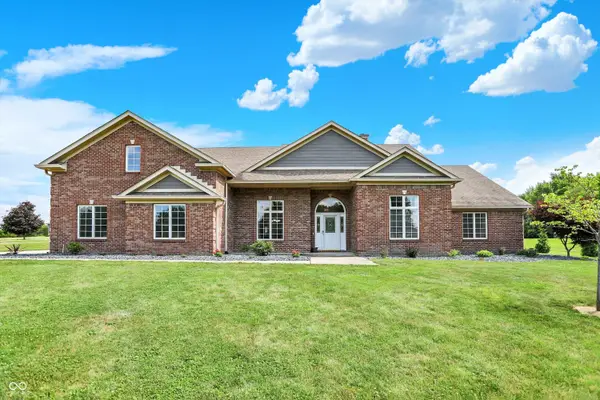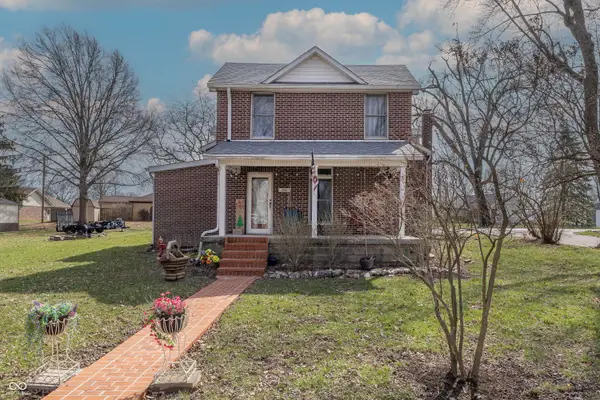7099 S 1100 W, Jamestown, IN 46147
Local realty services provided by:Better Homes and Gardens Real Estate Gold Key
7099 S 1100 W,Jamestown, IN 46147
$525,000
- 4 Beds
- 3 Baths
- - sq. ft.
- Single family
- Sold
Listed by: amanda lavullis
Office: carpenter, realtors
MLS#:22049260
Source:IN_MIBOR
Sorry, we are unable to map this address
Price summary
- Price:$525,000
About this home
Nestled on over 2 acres of peaceful countryside, this stunning one-owner custom brick home offers 4 spacious bedrooms and 3 full baths, combining comfort, functionality, and quality. Designed with care and attention to detail, this well-maintained home features a large eat-in kitchen, perfect for gatherings, with a center island, breakfast bar, and gleaming quartz countertops that add both style and durability. The open and flowing floor plan provides ample living space for family and guests, with generously sized bedrooms and thoughtfully designed bathrooms. The primary suite includes a private bath and walk-in closet, offering a serene retreat at the end of the day. Did I mention fresh paint and brand new roof?! Car enthusiasts and hobbyists alike will fall in love having both the attached 3-car garage and the impressive 30x44 heated pole barn-an ideal workshop or storage space. The barn is prepped for water and a half bath, just awaiting final touches to complete the setup. This home truly has it all-space, quality craftsmanship, and versatility. Whether you're hosting, relaxing, or working on your favorite projects, you'll find everything you need right here. A rare opportunity to own a custom home on acreage with room to grow, create, and enjoy!
Contact an agent
Home facts
- Year built:2006
- Listing ID #:22049260
- Added:127 day(s) ago
- Updated:November 12, 2025 at 10:45 PM
Rooms and interior
- Bedrooms:4
- Total bathrooms:3
- Full bathrooms:3
Heating and cooling
- Cooling:Central Electric
- Heating:Forced Air, Propane
Structure and exterior
- Year built:2006
Schools
- High school:Western Boone Jr-Sr High School
- Elementary school:Granville Wells Elementary School
Utilities
- Water:Well
Finances and disclosures
- Price:$525,000
New listings near 7099 S 1100 W
- New
 $550,000Active3 beds 2 baths2,363 sq. ft.
$550,000Active3 beds 2 baths2,363 sq. ft.7321 W 300 S, Jamestown, IN 46147
MLS# 22067762Listed by: EXP REALTY, LLC  $280,000Pending3 beds 2 baths1,680 sq. ft.
$280,000Pending3 beds 2 baths1,680 sq. ft.4823 In-75, Jamestown, IN 46147
MLS# 22068514Listed by: SCOTT ESTATES $518,000Active18.5 Acres
$518,000Active18.5 Acres9440 W County Road 400 S, Jamestown, IN 46147
MLS# 22065443Listed by: EVER REAL ESTATE, LLC $795,000Active2 beds 1 baths1,883 sq. ft.
$795,000Active2 beds 1 baths1,883 sq. ft.9136 W 500 S, Jamestown, IN 46147
MLS# 22066655Listed by: KEY REALTY INDIANA $69,000Active3 beds 1 baths1,678 sq. ft.
$69,000Active3 beds 1 baths1,678 sq. ft.34 W Oak Street, Jamestown, IN 46147
MLS# 22066465Listed by: EPIQUE INC $249,900Pending3 beds 1 baths1,100 sq. ft.
$249,900Pending3 beds 1 baths1,100 sq. ft.4847 S State Road 75, Jamestown, IN 46147
MLS# 22064215Listed by: F.C. TUCKER COMPANY $305,000Active4 beds 2 baths1,975 sq. ft.
$305,000Active4 beds 2 baths1,975 sq. ft.7154 S 325 W, Jamestown, IN 46147
MLS# 22062904Listed by: EVER REAL ESTATE, LLC $310,000Active3 beds 2 baths1,828 sq. ft.
$310,000Active3 beds 2 baths1,828 sq. ft.134 W Sr 234, Jamestown, IN 46147
MLS# 22057104Listed by: AMERICAN DREAM RLTY &APPRAISAL $639,900Active3 beds 3 baths3,230 sq. ft.
$639,900Active3 beds 3 baths3,230 sq. ft.421 Lowry Street, Jamestown, IN 46147
MLS# 22048414Listed by: CENTURY 21 SCHEETZ $337,400Active4 beds 2 baths2,056 sq. ft.
$337,400Active4 beds 2 baths2,056 sq. ft.241 S Walnut Street, Jamestown, IN 46147
MLS# 22028508Listed by: WALL AND ASSOCIATES
