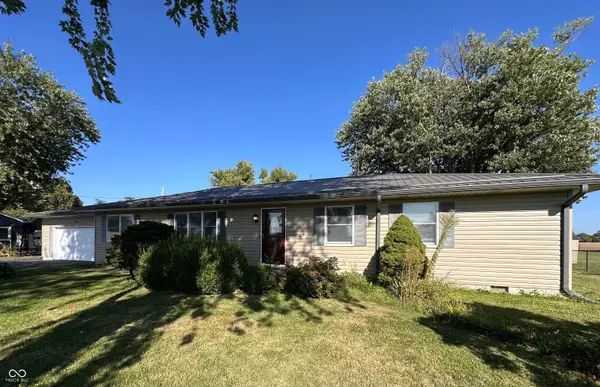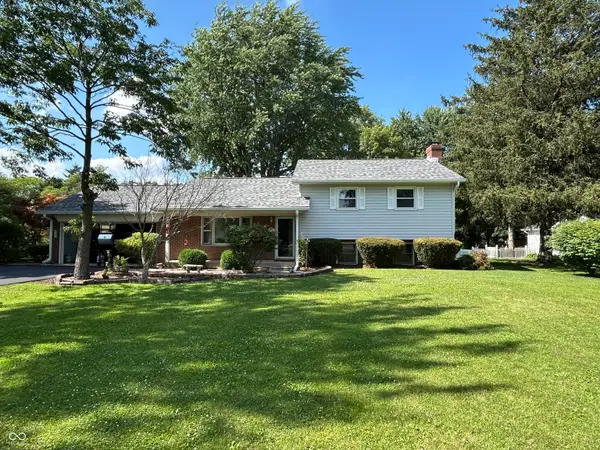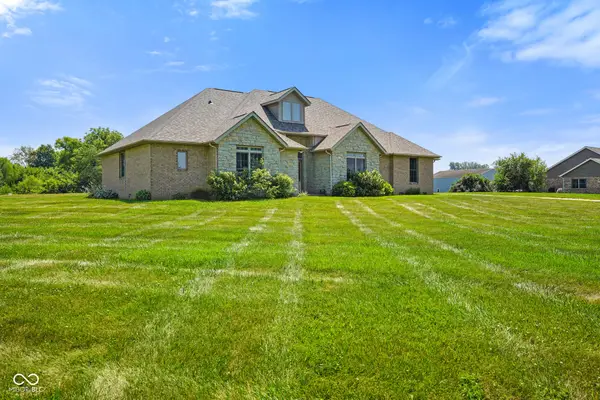421 Lowry Street, Jamestown, IN 46147
Local realty services provided by:Better Homes and Gardens Real Estate Gold Key
421 Lowry Street,Jamestown, IN 46147
$639,900
- 3 Beds
- 3 Baths
- 3,230 sq. ft.
- Single family
- Active
Listed by: kim lewis
Office: century 21 scheetz
MLS#:22048414
Source:IN_MIBOR
Price summary
- Price:$639,900
- Price per sq. ft.:$198.11
About this home
Country living right in Jamestown! Enjoy peaceful living with small-town charm in this beautifully maintained ranch with a loft, nestled on 2.65 acres at the end of a no outlet road. Offering the perfect blend of privacy and convenience, this home features a versatile upstairs bonus room that can easily serve as a 4th bedroom, office, playroom, or additional living space. The formal dining room showcases soaring 12-foot ceilings, while the great room boasts cathedral ceilings, a cozy fireplace, and bright windows that fill the space with natural light. The kitchen includes a center island, walk-in pantry, and appliances that were updated in 2022, opening to a breakfast room with direct access to the covered patio-perfect for morning coffee or evening gatherings. The spacious primary suite offers its own private patio access and a relaxing en-suite bathroom with a jetted tub. Two additional large bedrooms feature generous closets. The interior was freshly painted in 2025, and the HVAC system was updated in 2022, adding peace of mind and modern efficiency. Outside, you'll find beautifully refreshed landscaping, including new trees and apple trees. Just steps from Jamestown's charming shops and cafes, this home offers the ideal mix of country tranquility and small-town convenience.
Contact an agent
Home facts
- Year built:2004
- Listing ID #:22048414
- Added:126 day(s) ago
- Updated:November 06, 2025 at 02:28 PM
Rooms and interior
- Bedrooms:3
- Total bathrooms:3
- Full bathrooms:2
- Half bathrooms:1
- Living area:3,230 sq. ft.
Heating and cooling
- Cooling:Central Electric
- Heating:Electric, Forced Air, Heat Pump
Structure and exterior
- Year built:2004
- Building area:3,230 sq. ft.
- Lot area:2.65 Acres
Schools
- High school:Tri-West Senior High School
- Middle school:Tri-West Middle School
- Elementary school:North Salem Elementary School
Utilities
- Water:Public Water
Finances and disclosures
- Price:$639,900
- Price per sq. ft.:$198.11
New listings near 421 Lowry Street
 $280,000Pending3 beds 2 baths1,680 sq. ft.
$280,000Pending3 beds 2 baths1,680 sq. ft.4823 In-75, Jamestown, IN 46147
MLS# 22068514Listed by: SCOTT ESTATES $518,000Active18.5 Acres
$518,000Active18.5 Acres9440 W County Road 400 S, Jamestown, IN 46147
MLS# 22065443Listed by: EVER REAL ESTATE, LLC $795,000Active2 beds 1 baths1,883 sq. ft.
$795,000Active2 beds 1 baths1,883 sq. ft.9136 W 500 S, Jamestown, IN 46147
MLS# 22066655Listed by: KEY REALTY INDIANA $69,000Active3 beds 1 baths1,678 sq. ft.
$69,000Active3 beds 1 baths1,678 sq. ft.34 W Oak Street, Jamestown, IN 46147
MLS# 22066465Listed by: EPIQUE INC $249,900Pending3 beds 1 baths1,100 sq. ft.
$249,900Pending3 beds 1 baths1,100 sq. ft.4847 S State Road 75, Jamestown, IN 46147
MLS# 22064215Listed by: F.C. TUCKER COMPANY $305,000Active4 beds 2 baths1,975 sq. ft.
$305,000Active4 beds 2 baths1,975 sq. ft.7154 S 325 W, Jamestown, IN 46147
MLS# 22062904Listed by: EVER REAL ESTATE, LLC $310,000Active3 beds 2 baths1,828 sq. ft.
$310,000Active3 beds 2 baths1,828 sq. ft.134 W Sr 234, Jamestown, IN 46147
MLS# 22057104Listed by: AMERICAN DREAM RLTY &APPRAISAL $125,000Active3 beds 1 baths1,693 sq. ft.
$125,000Active3 beds 1 baths1,693 sq. ft.230 S High Street, Jamestown, IN 46147
MLS# 22055066Listed by: KELLER WILLIAMS INDY METRO S $529,000Pending4 beds 3 baths2,331 sq. ft.
$529,000Pending4 beds 3 baths2,331 sq. ft.7099 S 1100 W, Jamestown, IN 46147
MLS# 22049260Listed by: CARPENTER, REALTORS
