4678 Beringer Drive, Lafayette, IN 47909
Local realty services provided by:Better Homes and Gardens Real Estate Connections
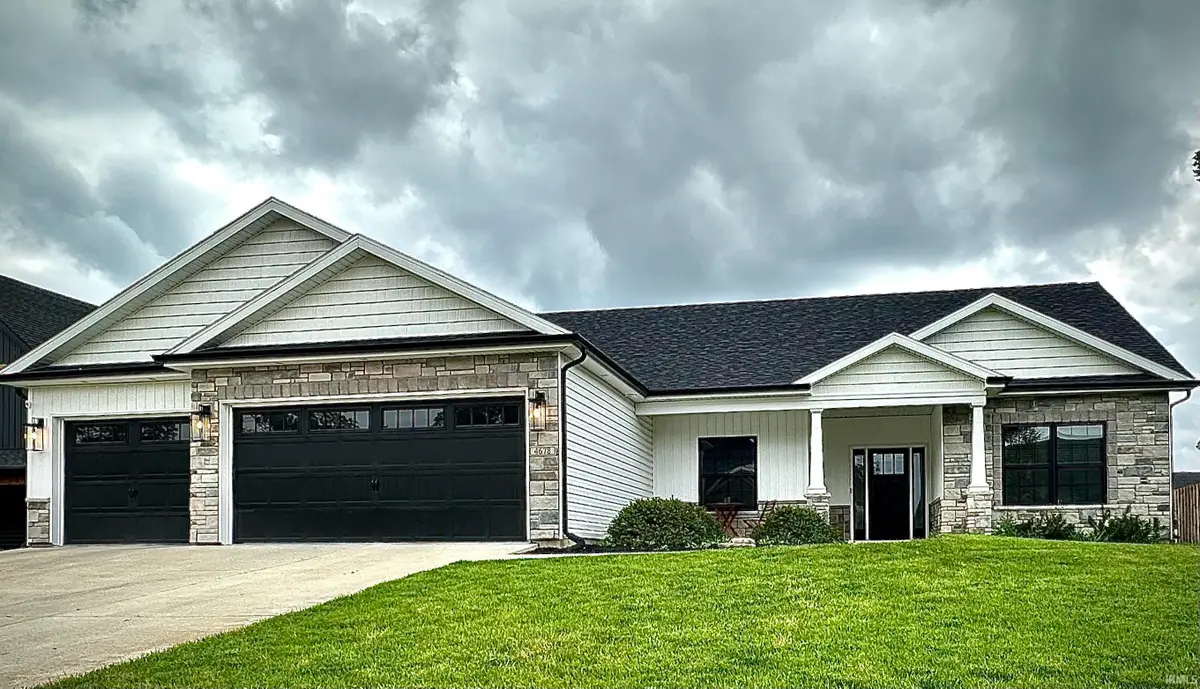
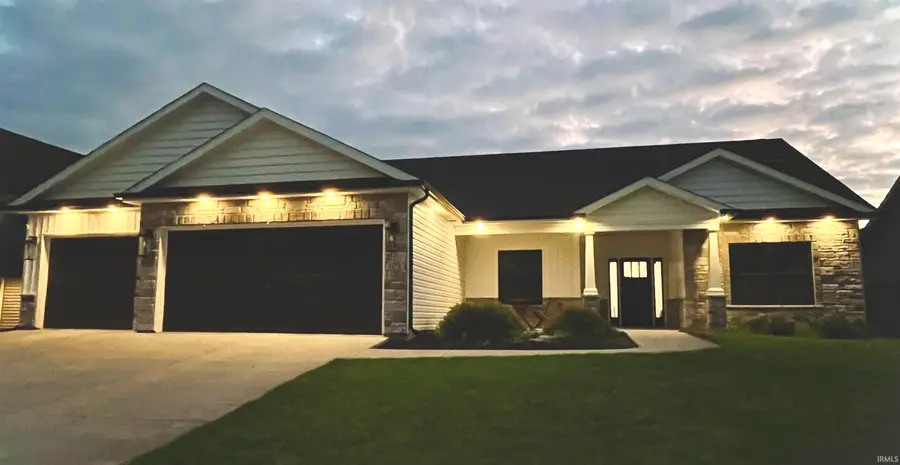
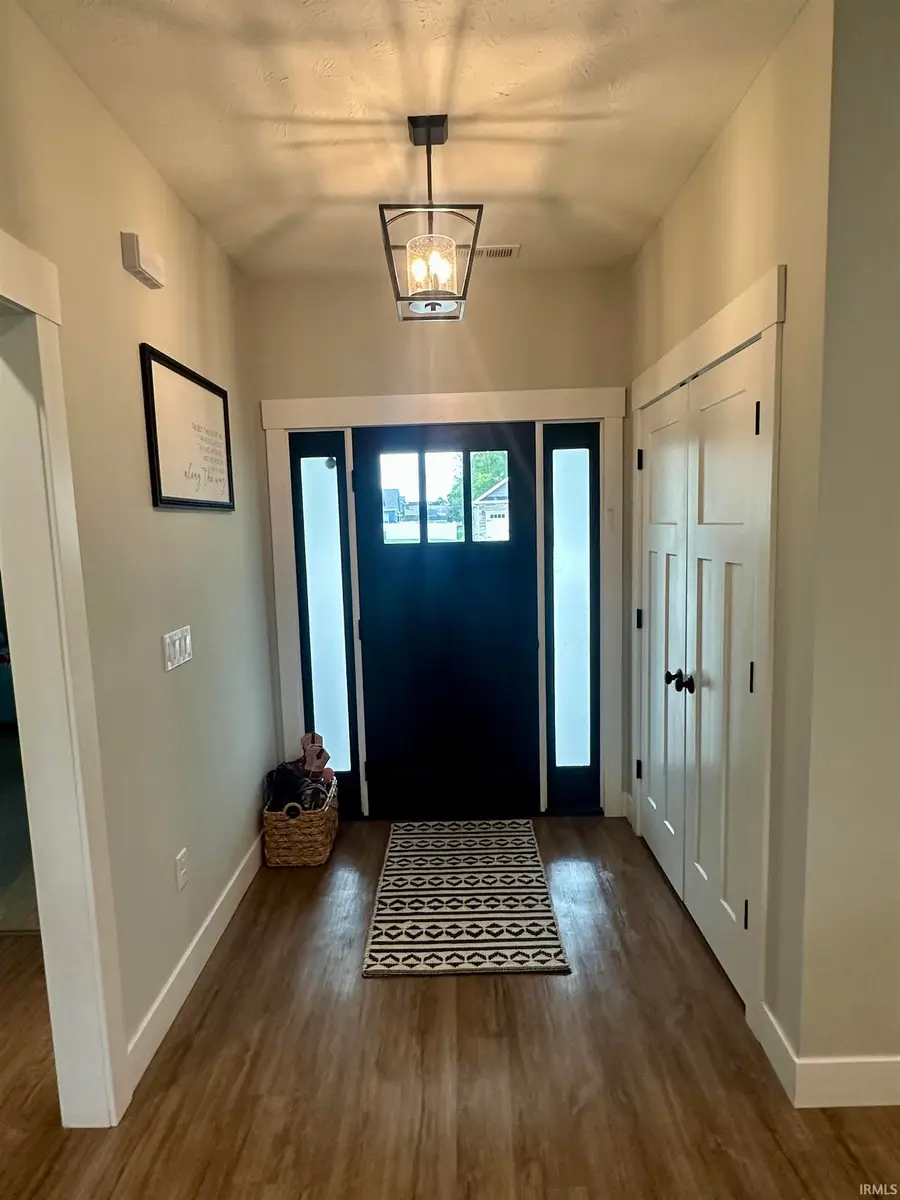
Listed by:wesley darlingAgt: 765-426-3177
Office:berkshirehathaway hs in realty
MLS#:202533645
Source:Indiana Regional MLS
Price summary
- Price:$369,900
- Price per sq. ft.:$186.91
- Monthly HOA dues:$43.25
About this home
HICKORY RIDGE! What a wonderful opportunity to own an almost 2000 square-foot ranch in the desirable Hickory Ridge Estates on Lafayette’s southside. This custom designed 3 bed 2 1/2 bath ranch with den was built in 2021 with lots of thought and attention to detail. This open concept floor plan offers an abundant amount of space for all needs. The kitchen offers solid surface countertops, built-in double oven, convection cooktop with additional matching stainless steel appliances, functional kitchen island also a cozy breakfast nook/dinning area that leads to the large covered porch. Separating the split bedroom floor plan you will find a large great room with cathedral ceilings and fireplace. In the master area, you will find a large walk-in closet off of the master bath that includes marble twin vanity sinks also a custom walk-in tile shower. This home was designed with an absorbent amount of electrical upgrades inside and out, custom accent lighting is an understatement. Don’t miss out modern farmhouse design and Darling of an opportunity!
Contact an agent
Home facts
- Year built:2021
- Listing Id #:202533645
- Added:3 day(s) ago
- Updated:August 26, 2025 at 02:58 PM
Rooms and interior
- Bedrooms:3
- Total bathrooms:3
- Full bathrooms:2
- Living area:1,979 sq. ft.
Heating and cooling
- Cooling:Central Air
- Heating:Ceiling, Conventional, Forced Air, Gas
Structure and exterior
- Roof:Asphalt, Dimensional Shingles, Shingle
- Year built:2021
- Building area:1,979 sq. ft.
- Lot area:0.25 Acres
Schools
- High school:Mc Cutcheon
- Middle school:Wea Ridge
- Elementary school:Woodland
Utilities
- Water:City
- Sewer:City
Finances and disclosures
- Price:$369,900
- Price per sq. ft.:$186.91
- Tax amount:$2,916
New listings near 4678 Beringer Drive
- New
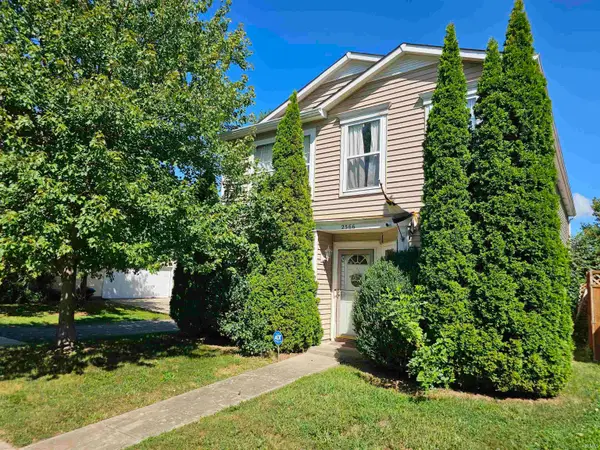 $200,000Active3 beds 3 baths1,622 sq. ft.
$200,000Active3 beds 3 baths1,622 sq. ft.2566 Brewster Lane, Lafayette, IN 47909
MLS# 202534087Listed by: @PROPERTIES - New
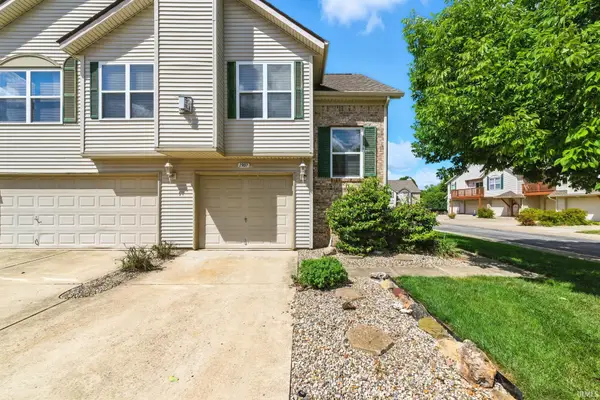 $190,000Active2 beds 1 baths1,104 sq. ft.
$190,000Active2 beds 1 baths1,104 sq. ft.1907 Griffon Drive, Lafayette, IN 47909
MLS# 202534049Listed by: THE REAL ESTATE AGENCY - New
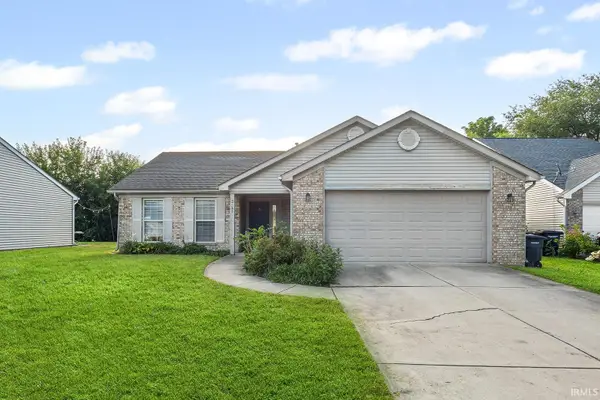 $240,000Active3 beds 2 baths1,264 sq. ft.
$240,000Active3 beds 2 baths1,264 sq. ft.3641 Braddock Drive, Lafayette, IN 47909
MLS# 202534044Listed by: MERIT REALTY - LAFAYETTE - New
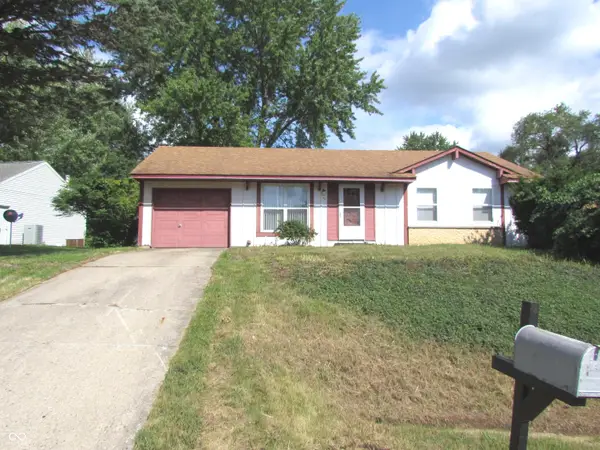 $150,000Active3 beds 1 baths936 sq. ft.
$150,000Active3 beds 1 baths936 sq. ft.42 N Lobo Court, Lafayette, IN 47909
MLS# 22058618Listed by: CARPENTER, REALTORS - New
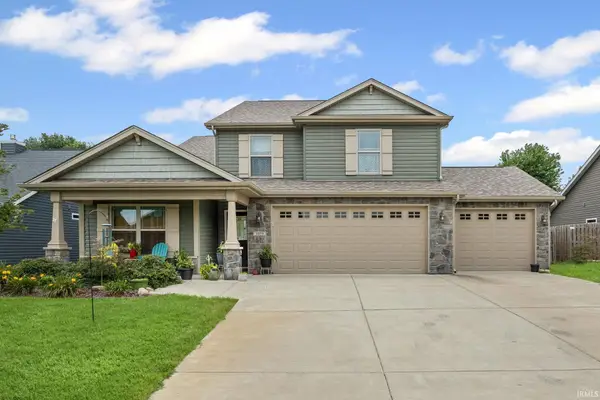 $420,000Active4 beds 3 baths2,276 sq. ft.
$420,000Active4 beds 3 baths2,276 sq. ft.3939 Scoria Street, Lafayette, IN 47909
MLS# 202533975Listed by: LAFAYETTE LISTING REALTY LLC - New
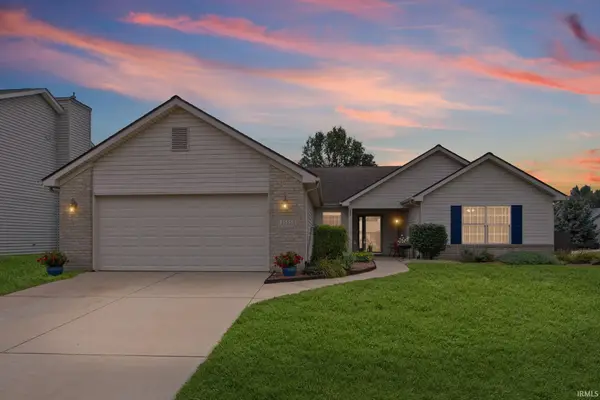 $349,000Active4 beds 2 baths1,850 sq. ft.
$349,000Active4 beds 2 baths1,850 sq. ft.3535 Round Rock Circle, Lafayette, IN 47909
MLS# 202533883Listed by: TRUEBLOOD REAL ESTATE - New
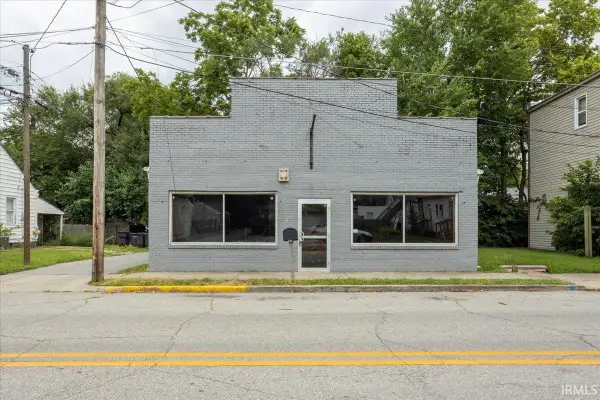 $119,000Active1 beds 1 baths1,600 sq. ft.
$119,000Active1 beds 1 baths1,600 sq. ft.1411 N 14th Street, Lafayette, IN 47904
MLS# 202533849Listed by: TRUVANT REALTY 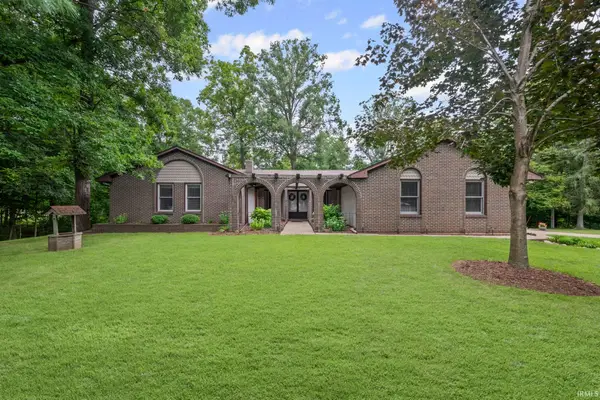 $439,000Pending4 beds 4 baths3,760 sq. ft.
$439,000Pending4 beds 4 baths3,760 sq. ft.6860 Jeffry Lane, Lafayette, IN 47905
MLS# 202533781Listed by: WEICHERT REALTORS LEN WILSON- New
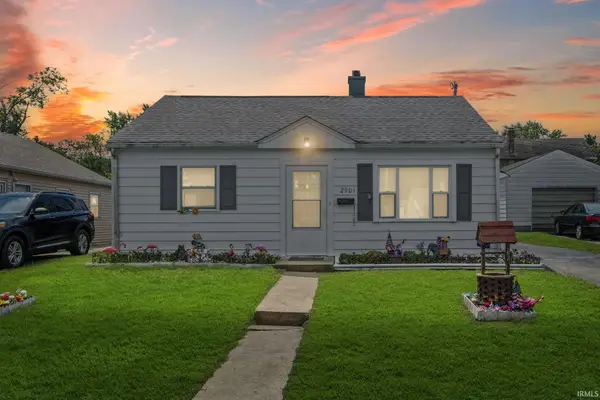 $179,900Active2 beds 1 baths852 sq. ft.
$179,900Active2 beds 1 baths852 sq. ft.2901 Elk Street, Lafayette, IN 47904
MLS# 202533760Listed by: KELLER WILLIAMS LAFAYETTE - New
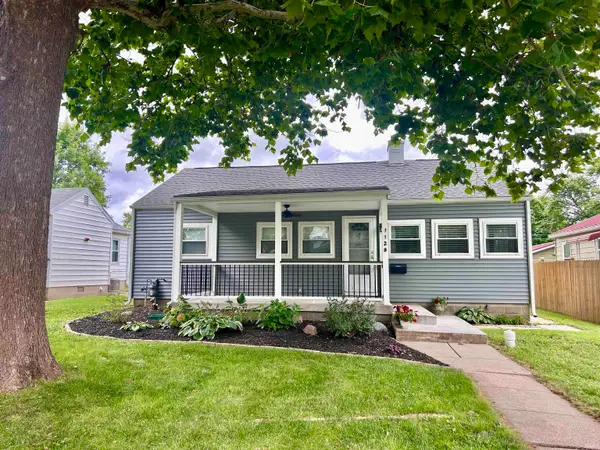 $239,000Active4 beds 2 baths1,960 sq. ft.
$239,000Active4 beds 2 baths1,960 sq. ft.1129 S 22nd Street, Lafayette, IN 47905
MLS# 202533738Listed by: F.C. TUCKER/SHOOK
