5002 Amber Wood Drive, Lawrence, IN 46235
Local realty services provided by:Better Homes and Gardens Real Estate Gold Key
5002 Amber Wood Drive,Lawrence, IN 46235
$329,995
- 4 Beds
- 3 Baths
- 2,343 sq. ft.
- Single family
- Pending
Listed by:alison mcconnell
Office:ridgeline realty, llc.
MLS#:22042685
Source:IN_MIBOR
Price summary
- Price:$329,995
- Price per sq. ft.:$140.84
About this home
Step into this beautiful home that balances elegance with everyday function, located in the heart of Indianapolis. Set on a corner lot with an upgraded exterior elevation and vinyl board & batten siding, this home offers incredible curb appeal. This 2,343 sq. ft. Spruce floor plan features a bright open layout and thoughtful upgrades, bringing warmth and style to every room. From the moment you enter, you're greeted with soaring 9' ceilings and luxury vinyl plank flooring that flows through the main living areas, including a spacious great room perfect for relaxing or entertaining. The kitchen is a modern chef's dream, complete with quartz countertops, rich Sarsaparilla cabinets, and 42" upper cabinets for added storage. Additional LED lighting throughout the home keeps things bright and energy-efficient, while upgraded bathrooms-including a 60" shower and double bowl vanity in the primary suite-offer comfort and class. Upstairs, the loft provides extra space - ideal for a game room, office, or cozy retreat. Outside, enjoy quiet evenings or weekend get-togethers on a 12'x10' back patio. Located in our Silver Stream community, you'll enjoy quick access to I-70, Fort Harrison State Park, and nearby shopping and dining. Visit us today to learn how to make this home your own!
Contact an agent
Home facts
- Year built:2025
- Listing ID #:22042685
- Added:113 day(s) ago
- Updated:September 25, 2025 at 03:44 PM
Rooms and interior
- Bedrooms:4
- Total bathrooms:3
- Full bathrooms:2
- Half bathrooms:1
- Living area:2,343 sq. ft.
Heating and cooling
- Cooling:Central Electric
- Heating:Electric, Heat Pump
Structure and exterior
- Year built:2025
- Building area:2,343 sq. ft.
- Lot area:0.19 Acres
Schools
- High school:Lawrence Central High School
- Middle school:Belzer Middle School
- Elementary school:Indian Creek Elementary School
Utilities
- Water:Public Water
Finances and disclosures
- Price:$329,995
- Price per sq. ft.:$140.84
New listings near 5002 Amber Wood Drive
- Open Sun, 1 to 3pmNew
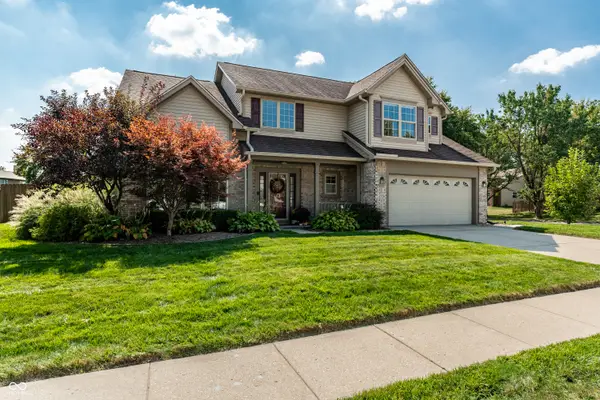 $335,000Active3 beds 3 baths2,098 sq. ft.
$335,000Active3 beds 3 baths2,098 sq. ft.9951 Wellcroft Lane, Indianapolis, IN 46236
MLS# 22064209Listed by: EXP REALTY, LLC - Open Sun, 1 to 3pmNew
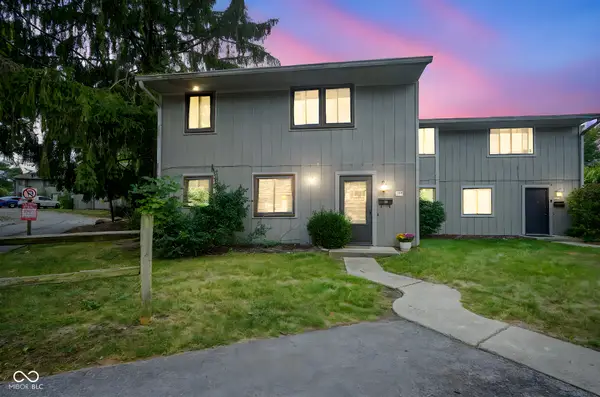 $115,000Active2 beds 2 baths1,248 sq. ft.
$115,000Active2 beds 2 baths1,248 sq. ft.7947 Benjamin Drive, Indianapolis, IN 46226
MLS# 22064637Listed by: TRUEBLOOD REAL ESTATE - New
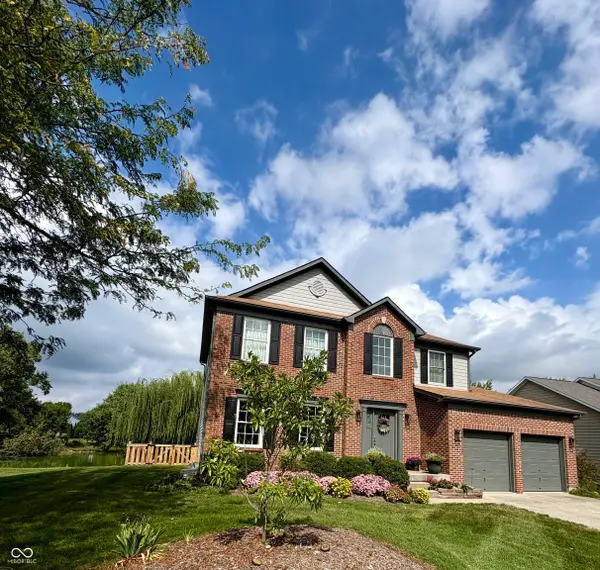 $425,000Active4 beds 3 baths3,262 sq. ft.
$425,000Active4 beds 3 baths3,262 sq. ft.8338 Glen Highlands Drive, Indianapolis, IN 46236
MLS# 22064651Listed by: VIEWPOINT REALTY GROUP, LLC - New
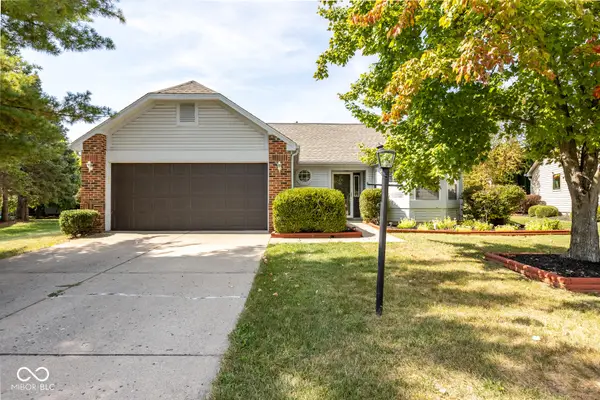 $289,500Active3 beds 2 baths1,430 sq. ft.
$289,500Active3 beds 2 baths1,430 sq. ft.7750 Winding Creek Place, Indianapolis, IN 46236
MLS# 22063648Listed by: F.C. TUCKER COMPANY - Open Fri, 8am to 7pmNew
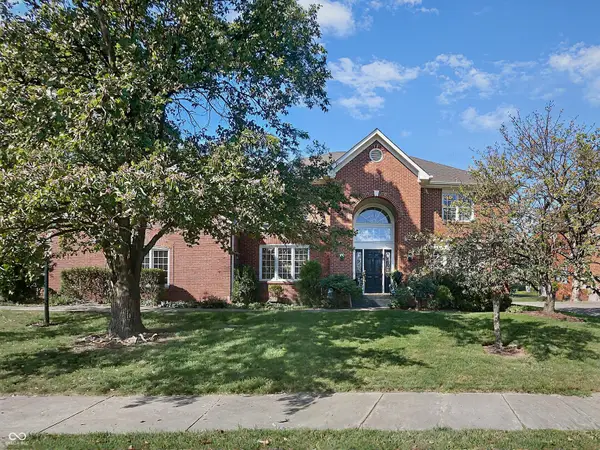 $510,000Active5 beds 4 baths3,916 sq. ft.
$510,000Active5 beds 4 baths3,916 sq. ft.7228 River Birch Lane, Indianapolis, IN 46236
MLS# 22064042Listed by: OPENDOOR BROKERAGE LLC 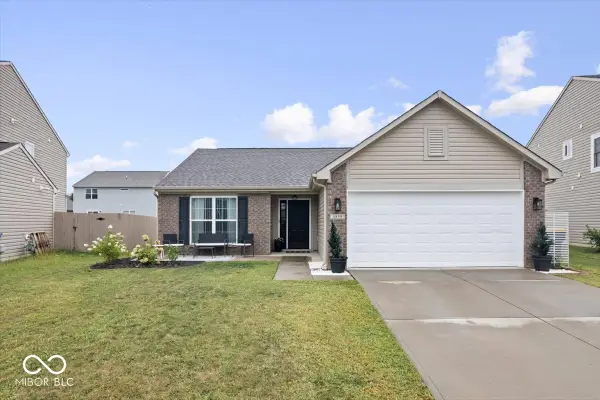 $260,000Pending3 beds 2 baths1,526 sq. ft.
$260,000Pending3 beds 2 baths1,526 sq. ft.4859 Penoyer Lane, Indianapolis, IN 46235
MLS# 22059937Listed by: REAL BROKER, LLC- Open Sat, 12 to 3pmNew
 $275,000Active3 beds 3 baths1,890 sq. ft.
$275,000Active3 beds 3 baths1,890 sq. ft.10508 Sedgegrass Drive, Indianapolis, IN 46235
MLS# 22062207Listed by: F.C. TUCKER COMPANY - New
 $425,000Active4 beds 3 baths2,946 sq. ft.
$425,000Active4 beds 3 baths2,946 sq. ft.7855 Indian Pointe Drive, Indianapolis, IN 46236
MLS# 22056692Listed by: KELLER WILLIAMS INDPLS METRO N - Open Sun, 12 to 2pmNew
 $255,000Active3 beds 2 baths1,472 sq. ft.
$255,000Active3 beds 2 baths1,472 sq. ft.8424 E 56th Street, Indianapolis, IN 46216
MLS# 22052709Listed by: BERKSHIRE HATHAWAY HOME  $280,000Pending4 beds 3 baths1,982 sq. ft.
$280,000Pending4 beds 3 baths1,982 sq. ft.6079 Sandcherry Drive, Indianapolis, IN 46236
MLS# 22063509Listed by: EXP REALTY, LLC
