8338 Glen Highlands Drive, Indianapolis, IN 46236
Local realty services provided by:Better Homes and Gardens Real Estate Gold Key
8338 Glen Highlands Drive,Indianapolis, IN 46236
$425,000
- 4 Beds
- 3 Baths
- 3,262 sq. ft.
- Single family
- Pending
Listed by:lori hoffman
Office:viewpoint realty group, llc.
MLS#:22064651
Source:IN_MIBOR
Price summary
- Price:$425,000
- Price per sq. ft.:$130.29
About this home
Fall in love with this meticulously maintained and stylish updated 4 bed, 2.5 bath home in the sought after Highlands at Geist neighborhood. This home is perfectly located within walking distance of local schools and just minutes from Geist reservoir. This home is the ideal blend of comfort, convenience and a modern flair. Step inside to discover an open, light filled floor plan with luxury plank flooring flowing throughout the main living areas. The updated kitchen is a showstopper featuring modern cabinetry, granite countertops and stainless steel appliances including gas range and sleek stainless hood; perfect for the home chef. The inviting step down family room boasts a cozy wood burning fireplace with a gas starter making it the perfect spot for relaxing evenings and hosting friends. Upstairs, you will retreat into the spacious primary suite with an updated spa like walk in shower. Floor to ceiling tile, granite top and relaxing vibes. The three additional bedrooms are thoughtfully positioned off of the upper landing offering privacy for family and guests. Both upper hall and the half bath have been updated with floor, vanities and top of the line countertops and faucets. The finished basement provides additional hangout/rec space and additional storage. Step out back to your private oasis. This space is fully fenced (new 2024) your elevated deck and built in hot tub with serene pond views is your perfect outdoor entertainment and perfect morning coffee and yoga retreat. Newer Pella tilt in windows, Newer appliances and 1 year old hvac.
Contact an agent
Home facts
- Year built:1995
- Listing ID #:22064651
- Added:3 day(s) ago
- Updated:September 28, 2025 at 11:37 PM
Rooms and interior
- Bedrooms:4
- Total bathrooms:3
- Full bathrooms:2
- Half bathrooms:1
- Living area:3,262 sq. ft.
Heating and cooling
- Cooling:Central Electric
- Heating:Forced Air
Structure and exterior
- Year built:1995
- Building area:3,262 sq. ft.
- Lot area:0.47 Acres
Schools
- Elementary school:Amy Beverland Elementary
Utilities
- Water:Public Water
Finances and disclosures
- Price:$425,000
- Price per sq. ft.:$130.29
New listings near 8338 Glen Highlands Drive
- New
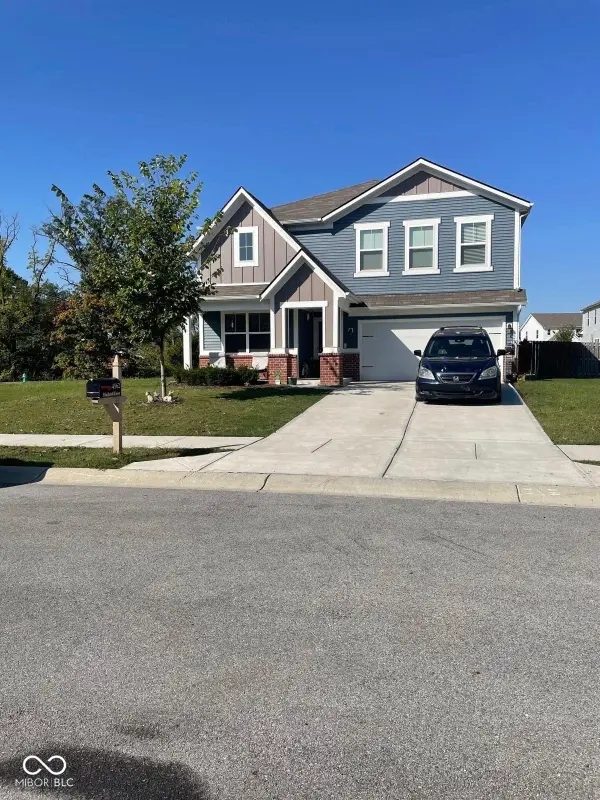 $427,425Active5 beds 3 baths2,998 sq. ft.
$427,425Active5 beds 3 baths2,998 sq. ft.4562 Blacktail Drive, Indianapolis, IN 46239
MLS# 22064040Listed by: INTERNATIONAL REALTY, LLC - New
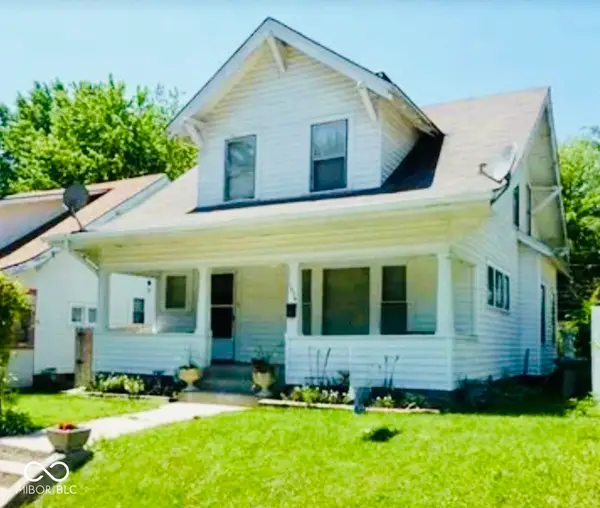 $110,000Active2 beds 2 baths1,579 sq. ft.
$110,000Active2 beds 2 baths1,579 sq. ft.1534 N Lasalle Street, Indianapolis, IN 46201
MLS# 22065335Listed by: EXP REALTY LLC - New
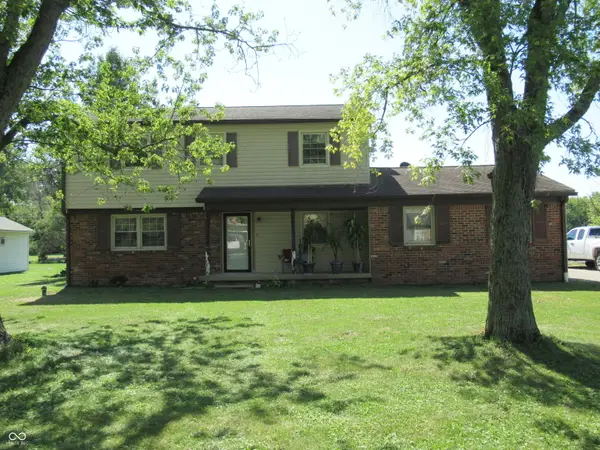 $219,900Active4 beds 3 baths2,250 sq. ft.
$219,900Active4 beds 3 baths2,250 sq. ft.8131 Sycamore Springs Trail, Indianapolis, IN 46239
MLS# 22065368Listed by: CARDINAL REALTY AND ASSOCIATES - New
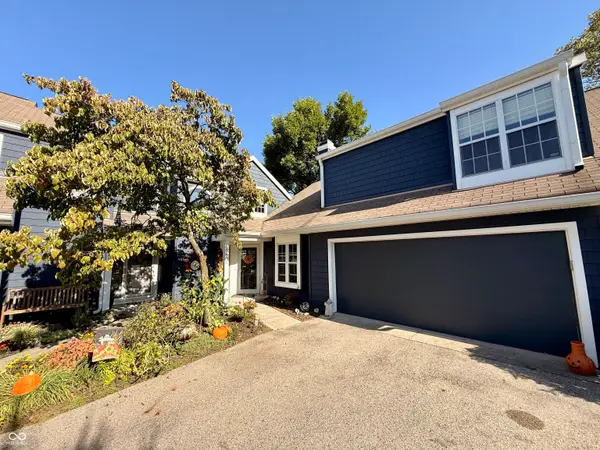 $299,000Active2 beds 2 baths1,290 sq. ft.
$299,000Active2 beds 2 baths1,290 sq. ft.7692 Harbour, Indianapolis, IN 46240
MLS# 22064654Listed by: COURT REALTY - New
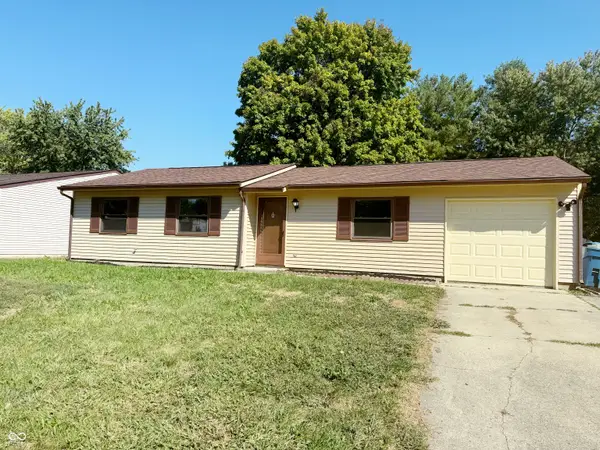 $179,900Active3 beds 1 baths880 sq. ft.
$179,900Active3 beds 1 baths880 sq. ft.1353 New Field Lane, Indianapolis, IN 46231
MLS# 22065351Listed by: EXP REALTY, LLC - Open Sat, 12 to 2pmNew
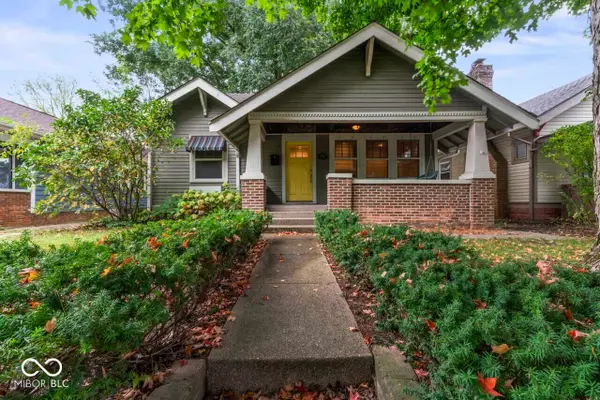 $365,000Active3 beds 1 baths1,433 sq. ft.
$365,000Active3 beds 1 baths1,433 sq. ft.4705 Carrollton Avenue, Indianapolis, IN 46205
MLS# 22064179Listed by: JMG INDIANA - New
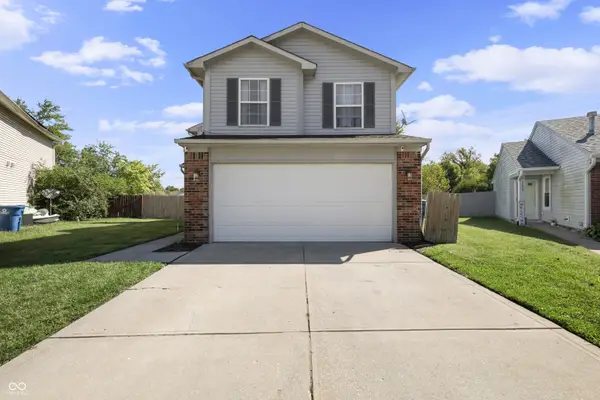 $240,000Active3 beds 3 baths1,386 sq. ft.
$240,000Active3 beds 3 baths1,386 sq. ft.5349 Cradle River Court, Indianapolis, IN 46221
MLS# 22065333Listed by: VICTORY REALTY TEAM - New
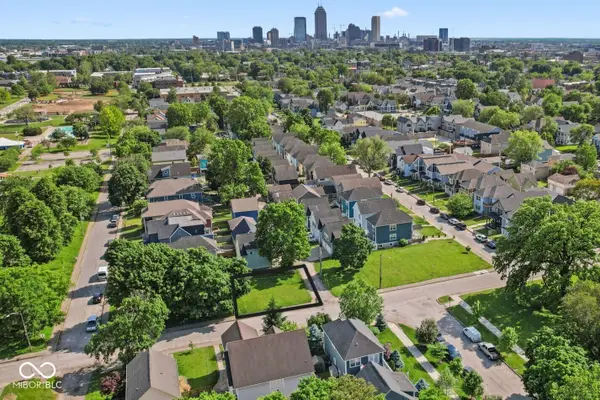 $49,000Active0.08 Acres
$49,000Active0.08 Acres545 E 21st Street, Indianapolis, IN 46202
MLS# 22065340Listed by: ENVOY REAL ESTATE, LLC - New
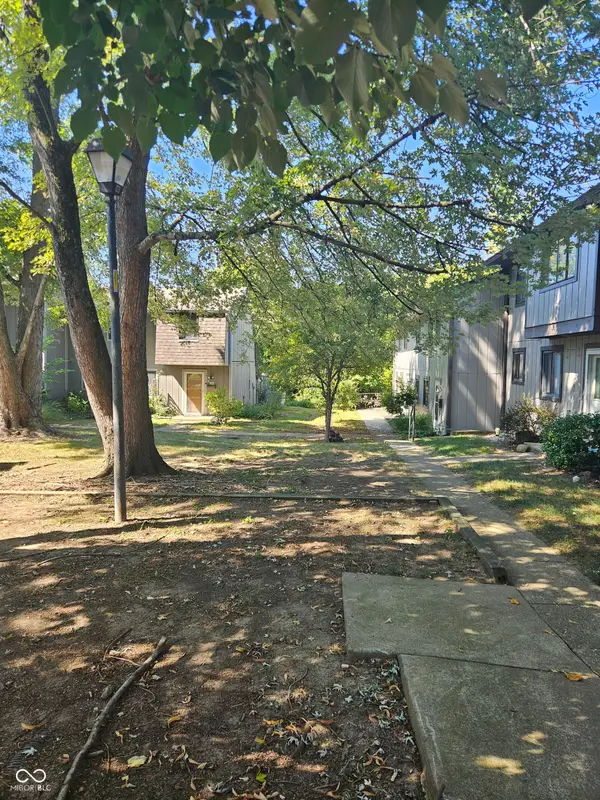 $114,500Active3 beds 2 baths1,248 sq. ft.
$114,500Active3 beds 2 baths1,248 sq. ft.7919 Benjamin Drive, Lawrence, IN 46226
MLS# 22064841Listed by: S & W REAL ESTATE LLC - Open Sun, 1 to 3pmNew
 $224,900Active2 beds 2 baths1,175 sq. ft.
$224,900Active2 beds 2 baths1,175 sq. ft.1213 N Lesley Avenue, Indianapolis, IN 46219
MLS# 22064399Listed by: HIGHGARDEN REAL ESTATE
