4359 Upper Patton Park Road, Martinsville, IN 46151
Local realty services provided by:Better Homes and Gardens Real Estate Gold Key
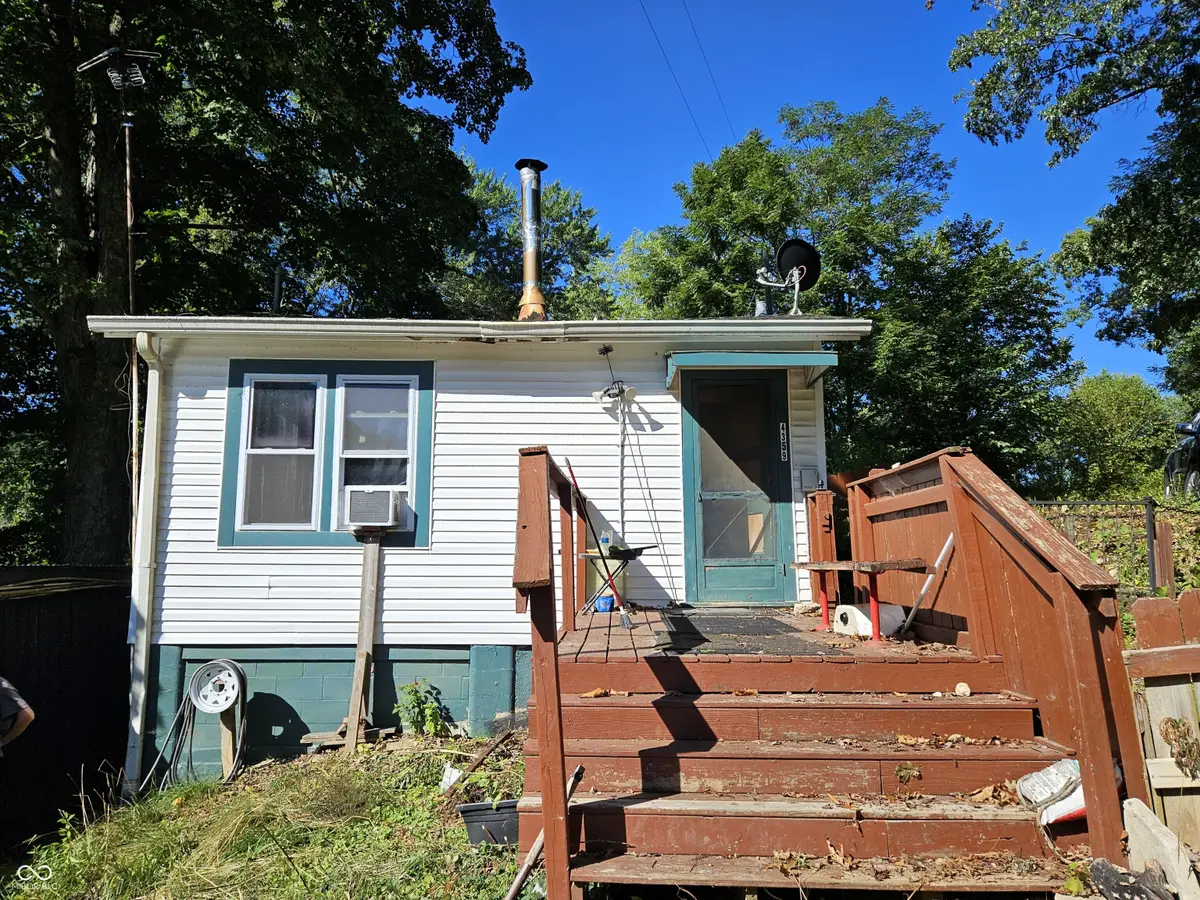
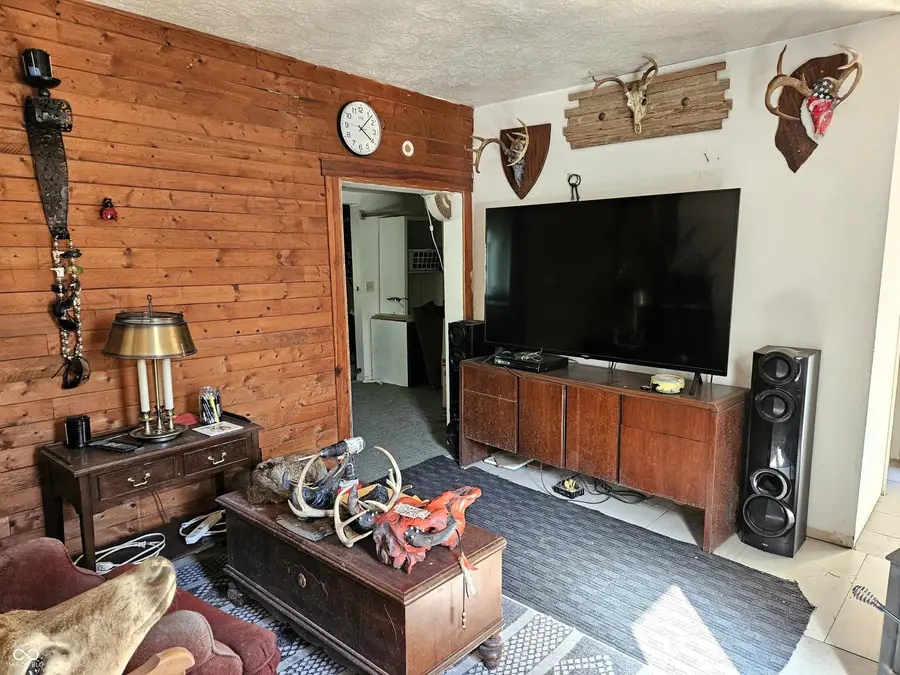
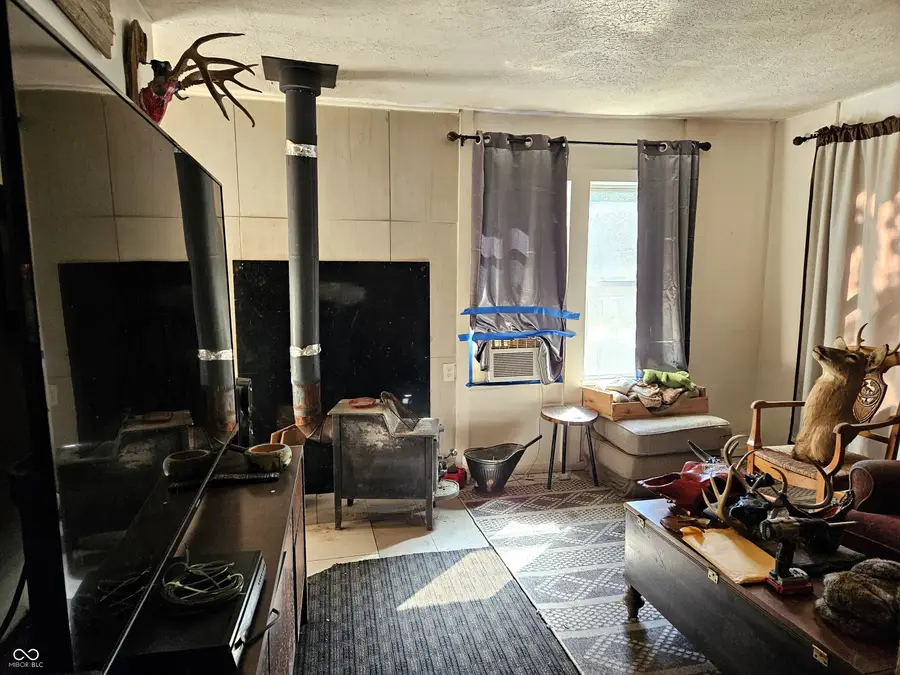
4359 Upper Patton Park Road,Martinsville, IN 46151
$29,900
- 1 Beds
- 1 Baths
- 400 sq. ft.
- Single family
- Active
Listed by:merribeth burns
Office:dollars and sense real estate
MLS#:22058755
Source:IN_MIBOR
Price summary
- Price:$29,900
- Price per sq. ft.:$49.83
About this home
Nestled at 4359 Upper Patton Park RD, MARTINSVILLE, IN, this single-family residence in Morgan County awaits your vision, presenting a great investment opportunity for the astute buyer or handy homeowner. Property has total living space of 400 square feet, with an unfinished basement area of 200 square feet. The living room offers a unique canvas for relaxation and entertainment, defined by its striking wood wall, creating an inviting atmosphere. Imagine cozy evenings spent in this space, transforming it into a haven that reflects your personal style. The bathroom features a walk-in shower, offering a practical and efficient space to begin and end your days. Outside, a spacious deck beckons, promising tranquil moments and opportunities for al fresco enjoyment, and a fenced backyard offers privacy and security. The property also features a woods view, offering a connection with nature. With its generous 9888 square feet lot area, this property is brimming with potential to craft the lifestyle you have always dreamed of. Sold As Is.
Contact an agent
Home facts
- Year built:1950
- Listing Id #:22058755
- Added:1 day(s) ago
- Updated:August 26, 2025 at 03:40 AM
Rooms and interior
- Bedrooms:1
- Total bathrooms:1
- Full bathrooms:1
- Living area:400 sq. ft.
Heating and cooling
- Cooling:Window Unit(s)
- Heating:Baseboard, Electric, Wood Stove
Structure and exterior
- Year built:1950
- Building area:400 sq. ft.
- Lot area:0.23 Acres
Finances and disclosures
- Price:$29,900
- Price per sq. ft.:$49.83
New listings near 4359 Upper Patton Park Road
- New
 $175,000Active3 beds 1 baths900 sq. ft.
$175,000Active3 beds 1 baths900 sq. ft.1390 S Harriet Street, Martinsville, IN 46151
MLS# 22057521Listed by: THE STEWART HOME GROUP - New
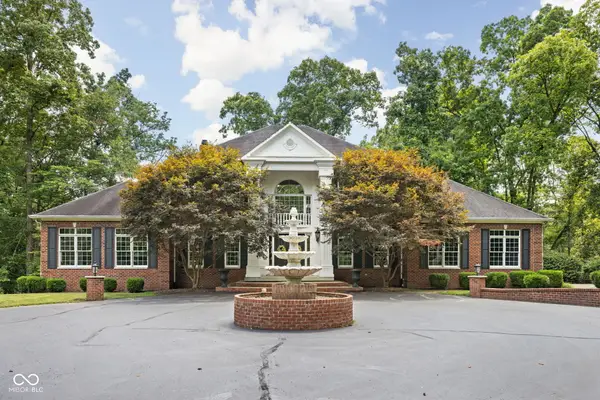 $2,000,000Active6 beds 7 baths9,366 sq. ft.
$2,000,000Active6 beds 7 baths9,366 sq. ft.565 E William And Mary Drive, Martinsville, IN 46151
MLS# 22058497Listed by: @PROPERTIES - New
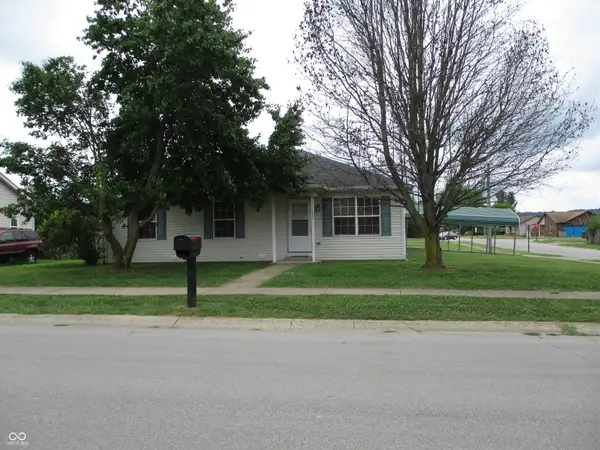 $204,665Active3 beds 2 baths1,200 sq. ft.
$204,665Active3 beds 2 baths1,200 sq. ft.1345 Sassafras Court, Martinsville, IN 46151
MLS# 22054720Listed by: THE MODGLIN GROUP - New
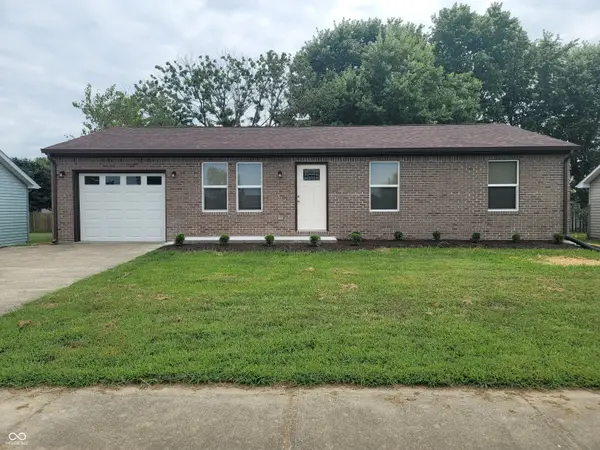 $224,900Active3 beds 1 baths1,008 sq. ft.
$224,900Active3 beds 1 baths1,008 sq. ft.1305 Ash Court, Martinsville, IN 46151
MLS# 22058300Listed by: IPRES, INC - New
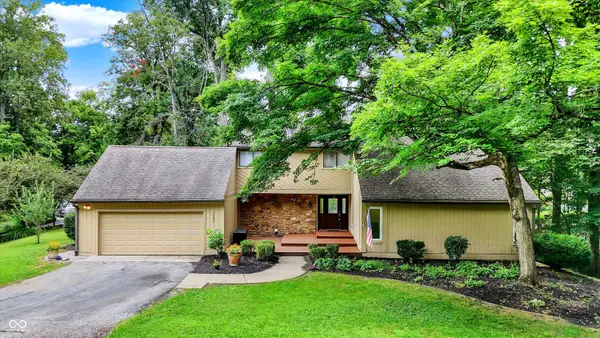 $450,000Active4 beds 3 baths2,827 sq. ft.
$450,000Active4 beds 3 baths2,827 sq. ft.3649 N Devon Drive, Martinsville, IN 46151
MLS# 22057608Listed by: REDFIN CORPORATION - New
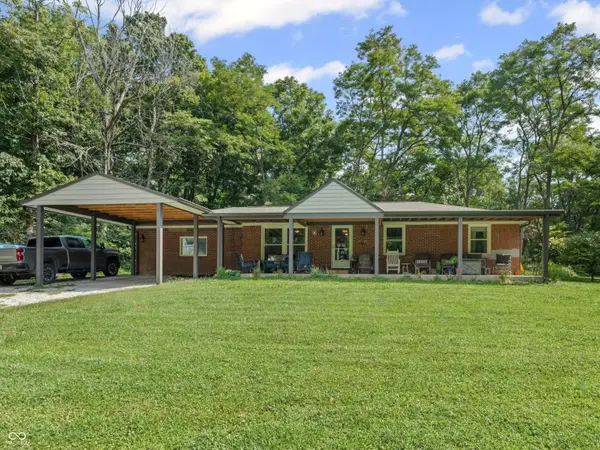 $340,000Active3 beds 2 baths1,134 sq. ft.
$340,000Active3 beds 2 baths1,134 sq. ft.7664 State Road 39, Martinsville, IN 46151
MLS# 22058048Listed by: THE MODGLIN GROUP - New
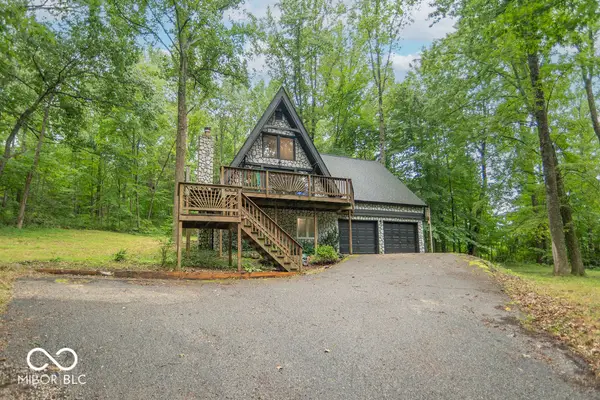 $435,000Active4 beds 3 baths2,662 sq. ft.
$435,000Active4 beds 3 baths2,662 sq. ft.4523 Parkwood Drive, Martinsville, IN 46151
MLS# 22057498Listed by: F.C. TUCKER COMPANY - New
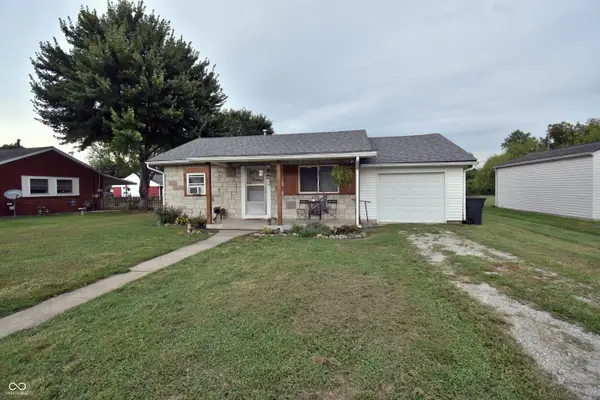 $150,000Active2 beds 1 baths672 sq. ft.
$150,000Active2 beds 1 baths672 sq. ft.689 S Lincoln Street, Martinsville, IN 46151
MLS# 22057933Listed by: NEW START HOME REALTY, LLC - New
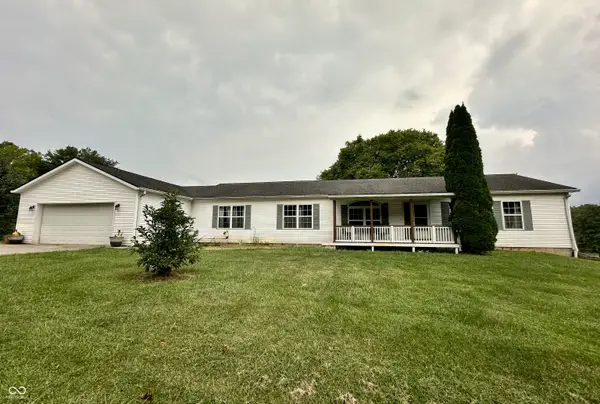 $580,000Active5 beds 4 baths3,484 sq. ft.
$580,000Active5 beds 4 baths3,484 sq. ft.4290 Voyles Road, Martinsville, IN 46151
MLS# 22057841Listed by: KELLER WILLIAMS INDY METRO S

