6159 Highland Lane, McCordsville, IN 46055
Local realty services provided by:Better Homes and Gardens Real Estate Gold Key
Listed by:michael jaensson
Office:carpenter, realtors
MLS#:22059207
Source:IN_MIBOR
Price summary
- Price:$665,000
- Price per sq. ft.:$157.25
About this home
Welcome to this remarkable 4-bedroom, 3.5-bath home located in the sought-after Highland Springs neighborhood. Perfectly situated on nearly 3/4 of an acre with mature landscaping, this beautifully updated and professionally decorated home offers the ideal blend of luxury, comfort, and functionality. Step inside to find a spacious and inviting open layout featuring a gourmet eat-in kitchen with upgraded appliances, custom cabinetry, and a large center island. The kitchen flows seamlessly into the cozy family room with fireplace and a generous dining area - perfect for entertaining and everyday living. Enjoy year-round relaxation in the bright and airy four-season sunroom, with direct access to a large Trex deck and stamped concrete patio complete with a pergola, creating ideal spaces for outdoor entertaining. Downstairs, a custom bar with ample seating sets the stage for game nights and gatherings, while a dedicated theater area with projection TV provides the ultimate movie or sports-watching experience. Retreat to the spacious primary suite featuring a spa-like ensuite bath and two custom closet areas, including a dedicated shoe closet and private dressing space. The additional bedrooms are generously sized, with an extra-large fourth bedroom offering flexible space for guests, a home office, or playroom. For added convenience, the utility/laundry room is located on the same level as the bedrooms. Outside, enjoy peaceful evenings on the charming covered wraparound front porch. This distinctive home with more thoughtful details than can be described is just minutes from Geist Reservoir, shopping, dining, and is located in the highly rated Mt. Vernon School district. Don't miss the opportunity to make this exceptional home yours - schedule your private tour today!
Contact an agent
Home facts
- Year built:1997
- Listing ID #:22059207
- Added:2 day(s) ago
- Updated:August 31, 2025 at 03:37 PM
Rooms and interior
- Bedrooms:4
- Total bathrooms:4
- Full bathrooms:3
- Half bathrooms:1
- Living area:4,229 sq. ft.
Heating and cooling
- Cooling:Central Electric
- Heating:Forced Air
Structure and exterior
- Year built:1997
- Building area:4,229 sq. ft.
- Lot area:0.71 Acres
Schools
- High school:Mt Vernon High School
- Middle school:Mt Vernon Middle School
- Elementary school:Fortville Elementary School
Utilities
- Water:Well
Finances and disclosures
- Price:$665,000
- Price per sq. ft.:$157.25
New listings near 6159 Highland Lane
- Open Sun, 1 to 3pmNew
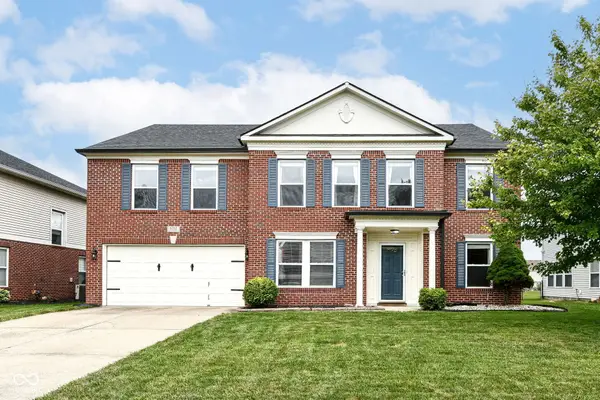 $335,000Active4 beds 3 baths3,160 sq. ft.
$335,000Active4 beds 3 baths3,160 sq. ft.5732 N Rockingham Lane, McCordsville, IN 46055
MLS# 22057314Listed by: RE/MAX COMPLETE - New
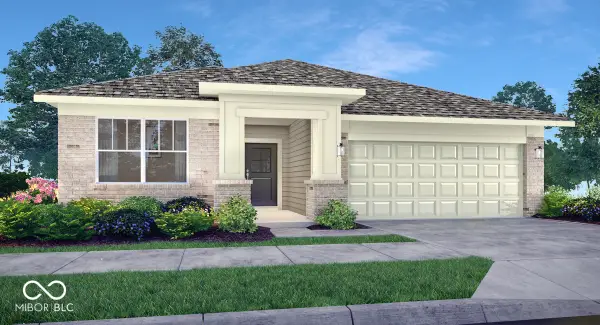 $354,175Active3 beds 2 baths1,800 sq. ft.
$354,175Active3 beds 2 baths1,800 sq. ft.8709 Marietta Lane, McCordsville, IN 46055
MLS# 22059148Listed by: COMPASS INDIANA, LLC - New
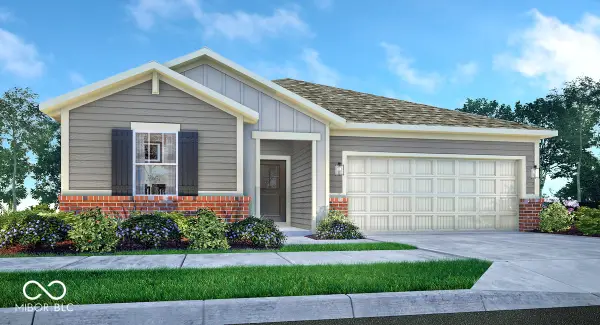 $354,980Active3 beds 2 baths1,800 sq. ft.
$354,980Active3 beds 2 baths1,800 sq. ft.8677 Marietta Lane, McCordsville, IN 46055
MLS# 22059151Listed by: COMPASS INDIANA, LLC - New
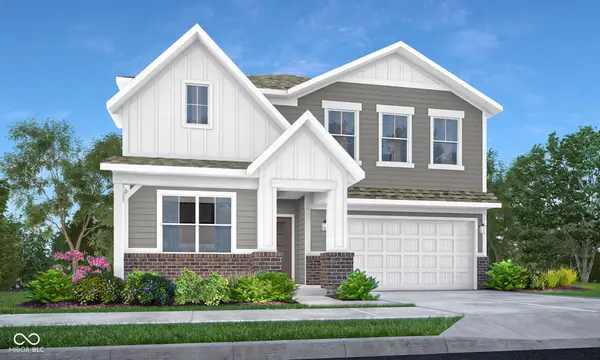 $432,690Active5 beds 3 baths2,856 sq. ft.
$432,690Active5 beds 3 baths2,856 sq. ft.8795 Alexander Ridge Drive, McCordsville, IN 46055
MLS# 22059155Listed by: COMPASS INDIANA, LLC - New
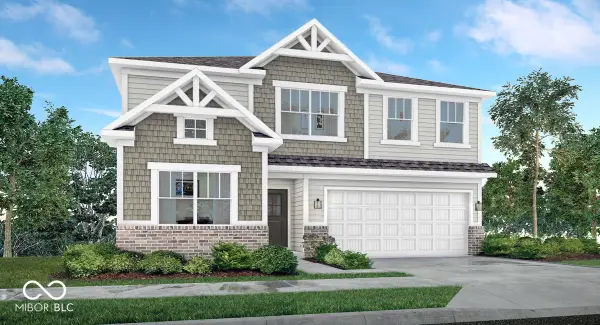 $429,280Active5 beds 3 baths2,856 sq. ft.
$429,280Active5 beds 3 baths2,856 sq. ft.8833 Alexander Ridge Drive, McCordsville, IN 46055
MLS# 22059158Listed by: COMPASS INDIANA, LLC - New
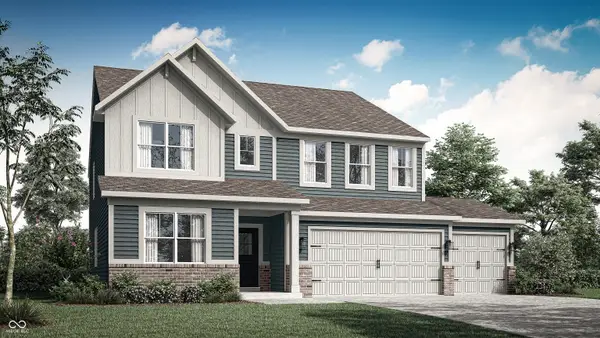 $449,120Active5 beds 4 baths3,199 sq. ft.
$449,120Active5 beds 4 baths3,199 sq. ft.5428 Hill Creek Drive, McCordsville, IN 46055
MLS# 22059164Listed by: COMPASS INDIANA, LLC - New
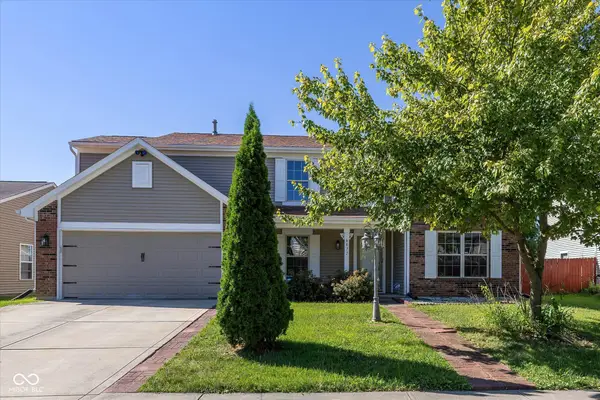 $335,000Active3 beds 3 baths2,616 sq. ft.
$335,000Active3 beds 3 baths2,616 sq. ft.6677 W Longview Drive, McCordsville, IN 46055
MLS# 22059324Listed by: KELLER WILLIAMS INDY METRO S - New
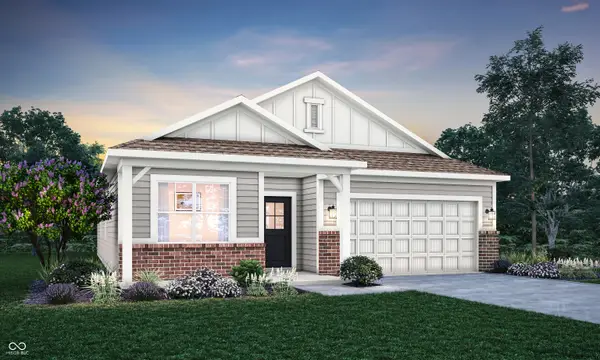 $369,420Active3 beds 2 baths1,673 sq. ft.
$369,420Active3 beds 2 baths1,673 sq. ft.9433 Gaskin Place, McCordsville, IN 46055
MLS# 22059539Listed by: COMPASS INDIANA, LLC 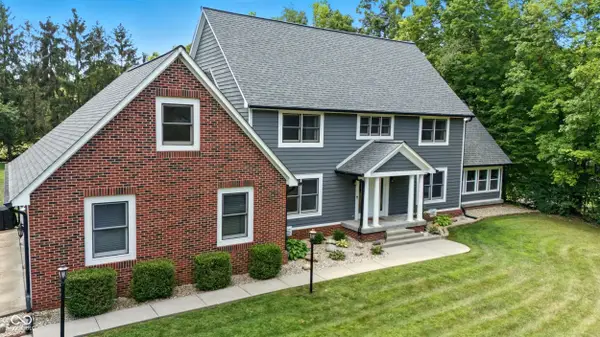 $540,000Pending4 beds 3 baths2,583 sq. ft.
$540,000Pending4 beds 3 baths2,583 sq. ft.6499 W 1000 N, McCordsville, IN 46055
MLS# 22059244Listed by: F.C. TUCKER/PROSPERITY
