6677 W Longview Drive, McCordsville, IN 46055
Local realty services provided by:Better Homes and Gardens Real Estate Gold Key
6677 W Longview Drive,McCordsville, IN 46055
$335,000
- 3 Beds
- 3 Baths
- 2,616 sq. ft.
- Single family
- Active
Listed by:denis o'brien
Office:keller williams indy metro s
MLS#:22059324
Source:IN_MIBOR
Price summary
- Price:$335,000
- Price per sq. ft.:$128.06
About this home
Nestled in the established Austin Trace neighborhood, this beautifully transformed 3-bedroom, 2.5-bath residence offers over 2,600 square feet of upgraded living space in the award-winning Mt. Vernon School District. Every detail has been carefully curated to deliver a clean, modern feel-starting with the brand-new slate-toned luxury vinyl flooring that flows seamlessly throughout the main living areas. Complemented by plush new carpet in select rooms, the interior features crisp, neutral tones, on-trend light fixtures, and striking white Carrara granite surfaces that bring a touch of luxury to the kitchen and bathrooms. The first floor offers a smart layout, including a private home office for remote work, a formal dining area for special occasions, and bright, open living spaces ideal for entertaining or everyday living. Upstairs, a spacious loft provides additional flexibility-perfect for a media room, play area, or second office-along with generously sized bedrooms and a well-placed laundry room for added convenience. Freshly painted exterior accents enhance curb appeal, while the location places you just minutes from retail, dining, and major amenities-including a grocery store less than half a mile away. This turn-key property checks every box: modern finishes, practical design, and an unbeatable location. Experience it for yourself-schedule a private tour today.
Contact an agent
Home facts
- Year built:2003
- Listing ID #:22059324
- Added:2 day(s) ago
- Updated:August 31, 2025 at 11:37 PM
Rooms and interior
- Bedrooms:3
- Total bathrooms:3
- Full bathrooms:2
- Half bathrooms:1
- Living area:2,616 sq. ft.
Heating and cooling
- Cooling:Central Electric
- Heating:Forced Air
Structure and exterior
- Year built:2003
- Building area:2,616 sq. ft.
- Lot area:0.25 Acres
Schools
- High school:Mt Vernon High School
- Middle school:Mt Vernon Middle School
- Elementary school:McCordsville Elementary School
Utilities
- Water:Public Water
Finances and disclosures
- Price:$335,000
- Price per sq. ft.:$128.06
New listings near 6677 W Longview Drive
- Open Sun, 1 to 3pmNew
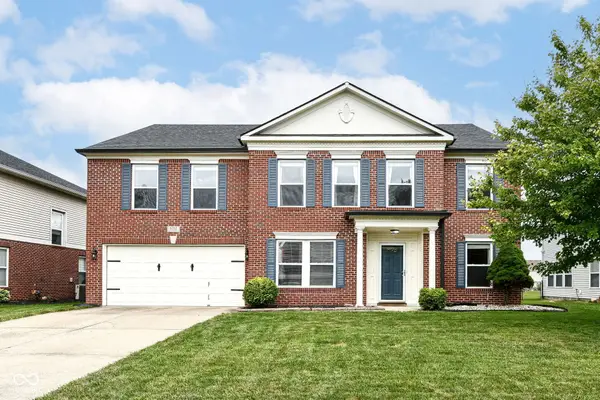 $335,000Active4 beds 3 baths3,160 sq. ft.
$335,000Active4 beds 3 baths3,160 sq. ft.5732 N Rockingham Lane, McCordsville, IN 46055
MLS# 22057314Listed by: RE/MAX COMPLETE - New
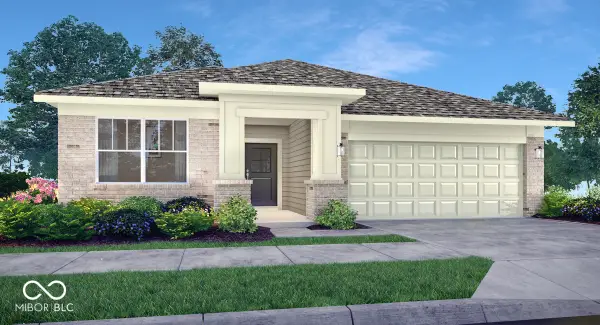 $354,175Active3 beds 2 baths1,800 sq. ft.
$354,175Active3 beds 2 baths1,800 sq. ft.8709 Marietta Lane, McCordsville, IN 46055
MLS# 22059148Listed by: COMPASS INDIANA, LLC - New
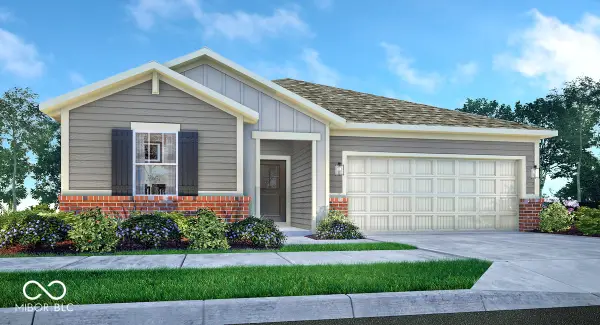 $354,980Active3 beds 2 baths1,800 sq. ft.
$354,980Active3 beds 2 baths1,800 sq. ft.8677 Marietta Lane, McCordsville, IN 46055
MLS# 22059151Listed by: COMPASS INDIANA, LLC - New
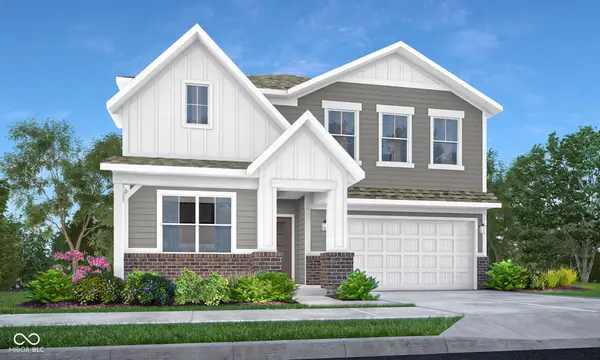 $432,690Active5 beds 3 baths2,856 sq. ft.
$432,690Active5 beds 3 baths2,856 sq. ft.8795 Alexander Ridge Drive, McCordsville, IN 46055
MLS# 22059155Listed by: COMPASS INDIANA, LLC - New
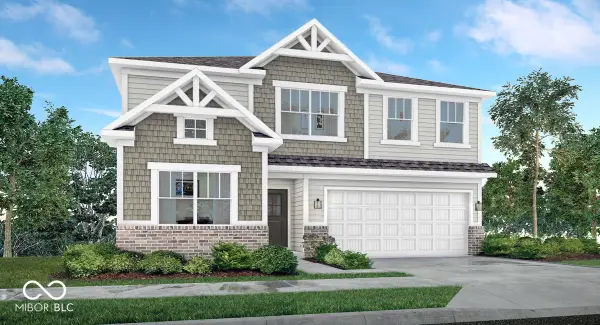 $429,280Active5 beds 3 baths2,856 sq. ft.
$429,280Active5 beds 3 baths2,856 sq. ft.8833 Alexander Ridge Drive, McCordsville, IN 46055
MLS# 22059158Listed by: COMPASS INDIANA, LLC - New
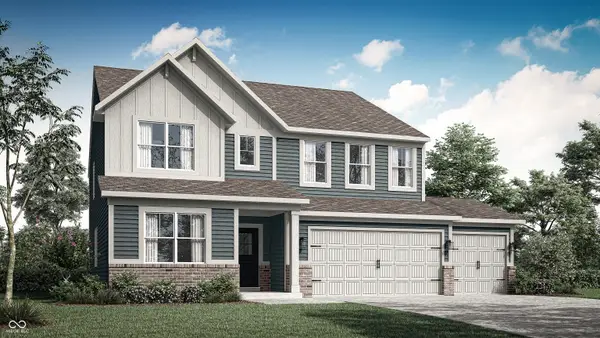 $449,120Active5 beds 4 baths3,199 sq. ft.
$449,120Active5 beds 4 baths3,199 sq. ft.5428 Hill Creek Drive, McCordsville, IN 46055
MLS# 22059164Listed by: COMPASS INDIANA, LLC - New
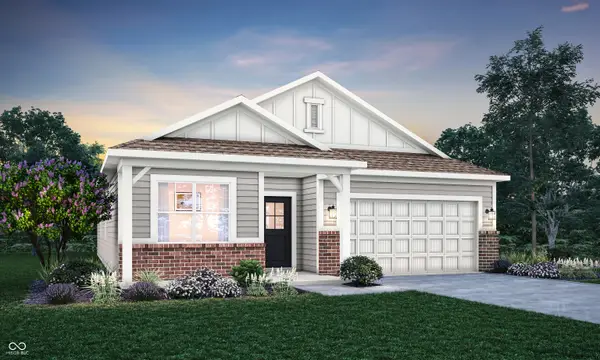 $369,420Active3 beds 2 baths1,673 sq. ft.
$369,420Active3 beds 2 baths1,673 sq. ft.9433 Gaskin Place, McCordsville, IN 46055
MLS# 22059539Listed by: COMPASS INDIANA, LLC 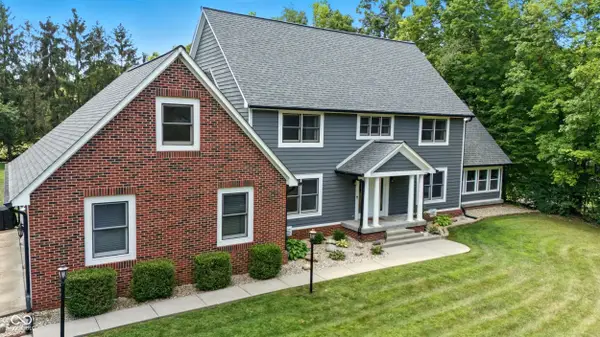 $540,000Pending4 beds 3 baths2,583 sq. ft.
$540,000Pending4 beds 3 baths2,583 sq. ft.6499 W 1000 N, McCordsville, IN 46055
MLS# 22059244Listed by: F.C. TUCKER/PROSPERITY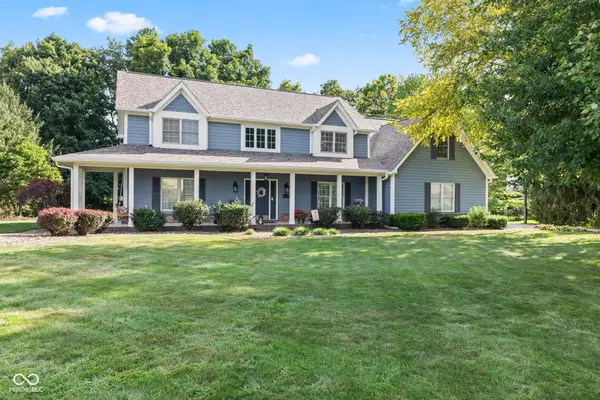 $665,000Pending4 beds 4 baths4,229 sq. ft.
$665,000Pending4 beds 4 baths4,229 sq. ft.6159 Highland Lane, McCordsville, IN 46055
MLS# 22059207Listed by: CARPENTER, REALTORS
