468 Wittenbraker Dr, New Castle, IN 47362
Local realty services provided by:Better Homes and Gardens Real Estate First Realty Group
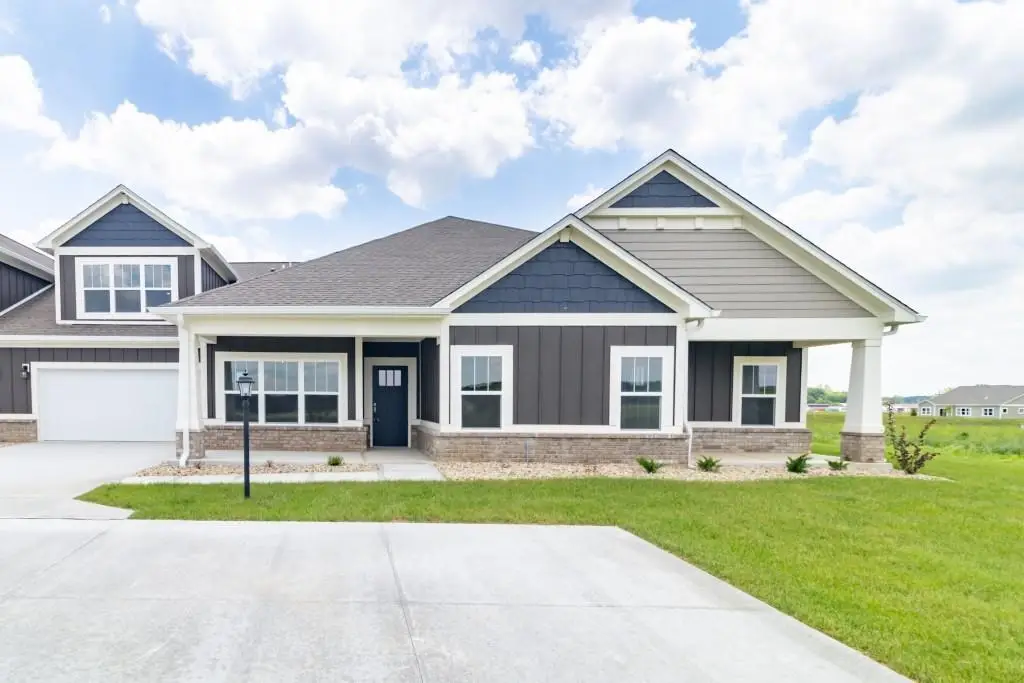
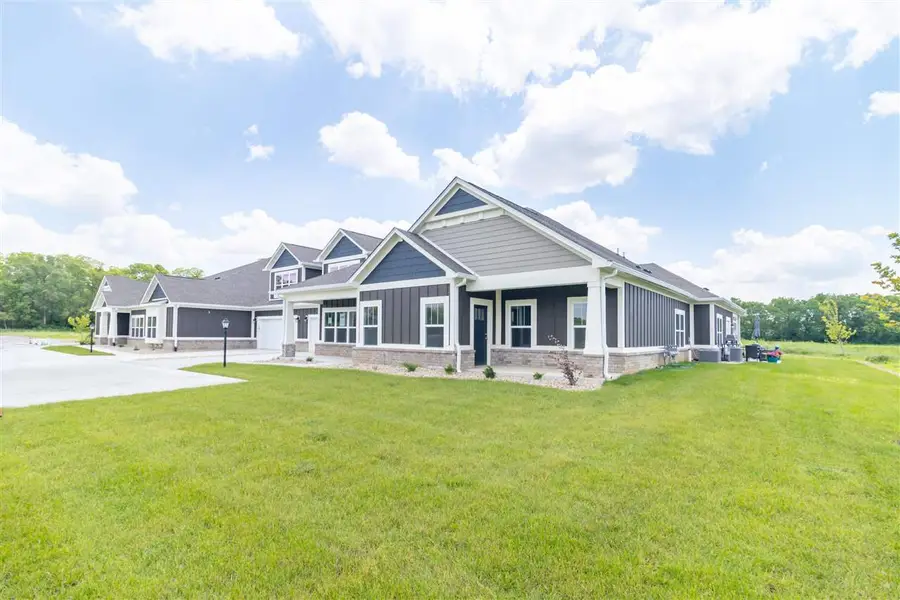
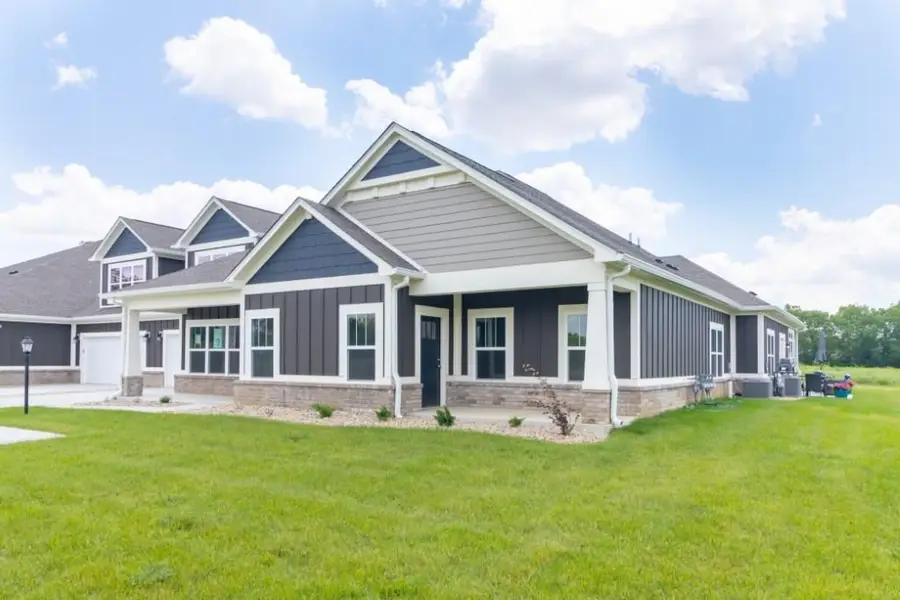
468 Wittenbraker Dr,New Castle, IN 47362
$394,900
- 2 Beds
- 3 Baths
- 2,022 sq. ft.
- Condominium
- Pending
Listed by:susan falck-neal
Office:re/max integrity real estate
MLS#:10046211
Source:IN_RAR
Price summary
- Price:$394,900
- Price per sq. ft.:$195.3
- Monthly HOA dues:$260
About this home
Experience the luxury and convenience of maintenance free living at Northfield Village! This home is the Montgomery model and offers 2,202 sq ft of finished living space with many upgraded features overlooking a pond in the back. The home has an open concept great room, dining room and kitchen. The kitchen features premium granite countertops, soft-close cabinets, backsplash, and a walk-in pantry. The main level large Primary Suite with spacious attached bathroom with dual sink vanity, roll-in, fully tiled shower and attached walk in closet are sure to impress. A second bedroom or office with walk-in closet and a separate laundry room complete the main level. This home also features upgraded luxury vinyl plank flooring in all common areas, a finished 2 car garage, a large, 2nd floor bonus room and full bathroom. As the homeowner you will enjoy the Exterior Maintenance package including maintenance of gutter and window cleaning, all landscaping, mowing and snow removal and exterior homeowners insurance! Walking distance to Wilbur Wright Trail, YMCA, and medical facilities. Enjoy the clubhouse and pickleball courts available to the residents!
Contact an agent
Home facts
- Year built:2023
- Listing Id #:10046211
- Added:828 day(s) ago
- Updated:August 04, 2025 at 07:10 AM
Rooms and interior
- Bedrooms:2
- Total bathrooms:3
- Full bathrooms:3
- Living area:2,022 sq. ft.
Heating and cooling
- Cooling:Central Air
- Heating:Forced Air, Gas
Structure and exterior
- Roof:Shingle
- Year built:2023
- Building area:2,022 sq. ft.
Utilities
- Water:City
- Sewer:City
Finances and disclosures
- Price:$394,900
- Price per sq. ft.:$195.3
New listings near 468 Wittenbraker Dr
- New
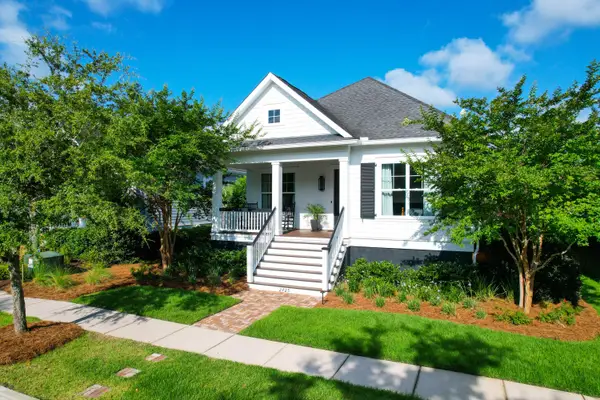 $1,630,000Active3 beds 2 baths1,726 sq. ft.
$1,630,000Active3 beds 2 baths1,726 sq. ft.2425 Louisville Street, Charleston, SC 29492
MLS# 25022427Listed by: CARRIAGE PROPERTIES LLC - New
 $395,000Active2 beds 2 baths1,100 sq. ft.
$395,000Active2 beds 2 baths1,100 sq. ft.1291 Apex Lane, James Island, SC 29412
MLS# 25022439Listed by: AGENTOWNED REALTY PREFERRED GROUP - Open Sat, 11am to 3pmNew
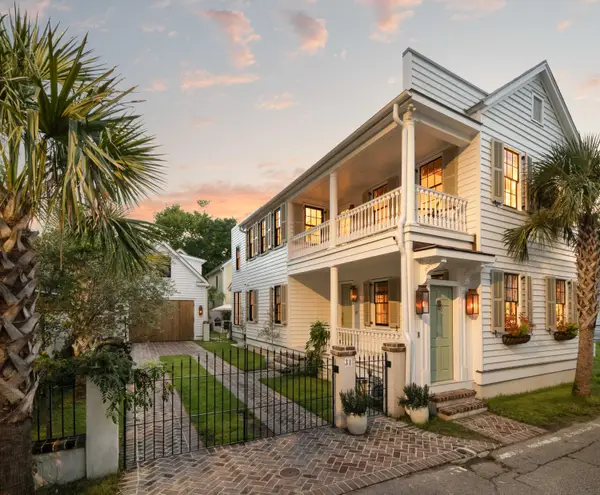 $2,695,000Active3 beds 4 baths2,158 sq. ft.
$2,695,000Active3 beds 4 baths2,158 sq. ft.31 Rose Lane, Charleston, SC 29403
MLS# 25022407Listed by: EXP REALTY LLC - New
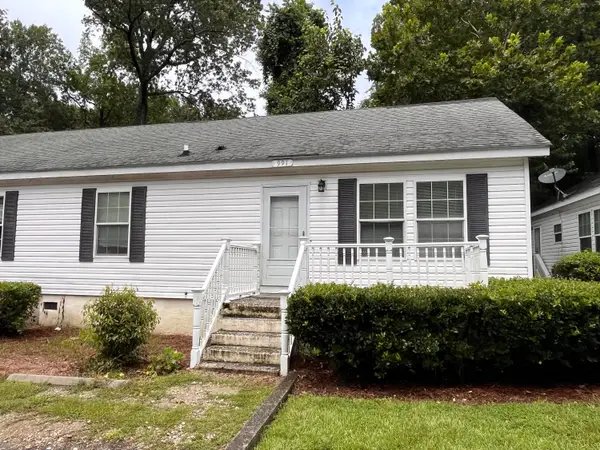 $275,000Active2 beds 2 baths918 sq. ft.
$275,000Active2 beds 2 baths918 sq. ft.991 Rochelle Avenue, Charleston, SC 29407
MLS# 25022408Listed by: KELLER WILLIAMS REALTY CHARLESTON WEST ASHLEY - New
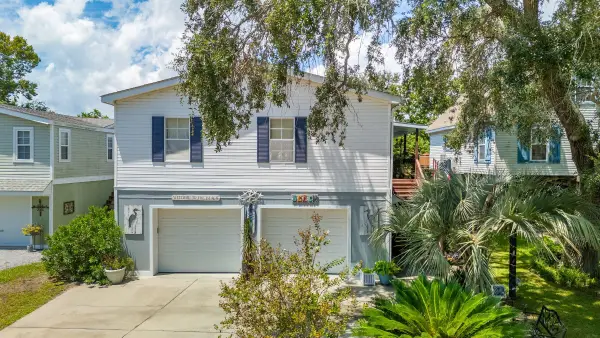 $649,000Active4 beds 2 baths1,900 sq. ft.
$649,000Active4 beds 2 baths1,900 sq. ft.1590 Terns Nest Road, Charleston, SC 29412
MLS# 25022417Listed by: MAVEN REALTY - New
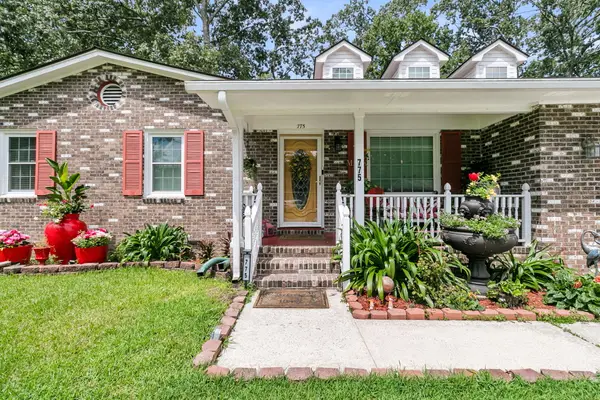 $550,000Active4 beds 3 baths2,211 sq. ft.
$550,000Active4 beds 3 baths2,211 sq. ft.775 Hitching Post Road, Charleston, SC 29414
MLS# 25022418Listed by: THREE REAL ESTATE LLC - New
 $500,000Active3 beds 3 baths1,592 sq. ft.
$500,000Active3 beds 3 baths1,592 sq. ft.280 A Stefan Drive #A, Charleston, SC 29412
MLS# 25022421Listed by: ELITE PALMETTO REAL ESTATE - New
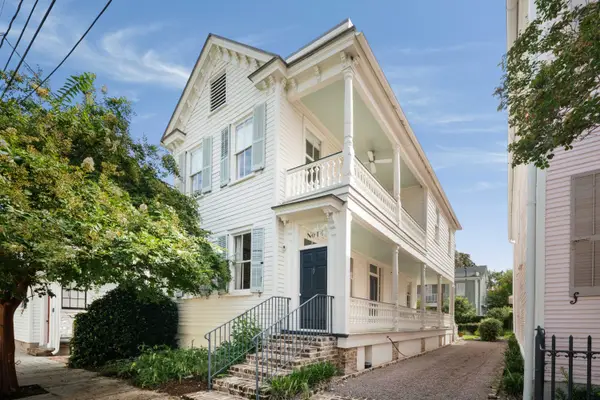 $1,795,000Active3 beds 3 baths1,740 sq. ft.
$1,795,000Active3 beds 3 baths1,740 sq. ft.14 Percy Street, Charleston, SC 29403
MLS# 25022422Listed by: WILLIAM MEANS REAL ESTATE, LLC - Open Fri, 10am to 12pmNew
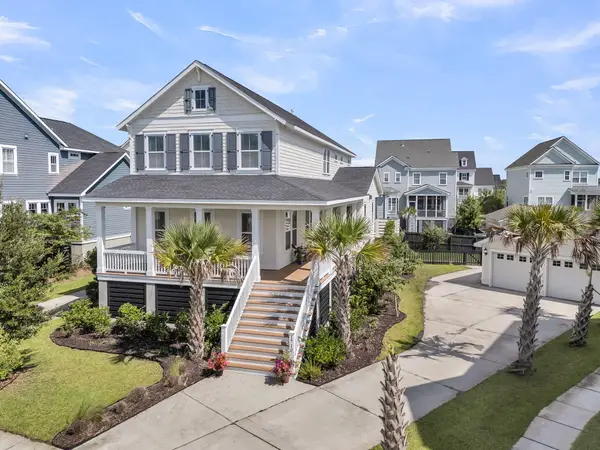 $1,715,000Active4 beds 4 baths3,110 sq. ft.
$1,715,000Active4 beds 4 baths3,110 sq. ft.1710 Trewin Court, Charleston, SC 29492
MLS# 25022099Listed by: CAROLINA ONE REAL ESTATE - Open Sat, 9:30 to 11:30amNew
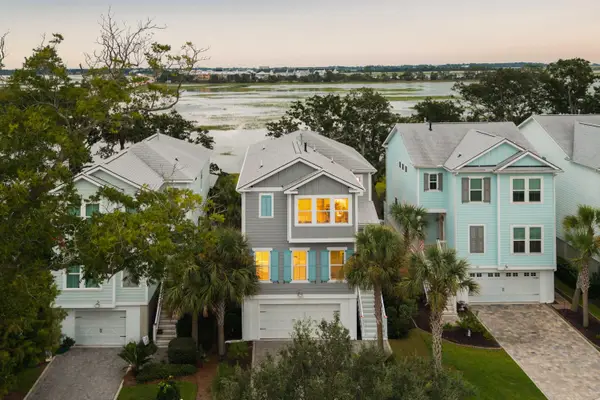 $1,199,000Active4 beds 4 baths2,694 sq. ft.
$1,199,000Active4 beds 4 baths2,694 sq. ft.117 Alder Circle, Charleston, SC 29412
MLS# 25022387Listed by: WILLIAM MEANS REAL ESTATE, LLC
