4333 Hilldale Drive, Newburgh, IN 47630
Local realty services provided by:Better Homes and Gardens Real Estate Connections
4333 Hilldale Drive,Newburgh, IN 47630
$305,000
- 3 Beds
- 2 Baths
- - sq. ft.
- Single family
- Sold
Listed by: melanie quatesOffice: 812-473-4663
Office: era first advantage realty, inc
MLS#:202541576
Source:Indiana Regional MLS
Sorry, we are unable to map this address
Price summary
- Price:$305,000
About this home
Built in 2009 by Mattingly Homes, this beautifully appointed residence blends quality craftsmanship with modern comfort. Step inside to an inviting living room featuring vaulted ceilings, and a skylight providing an abundance of natural light, creating a spacious and airy feel. The open-concept design flows seamlessly into the stylish eat-in kitchen, ideal for both everyday living and effortless entertaining. The primary suite is generous in size and offers a walk-in closet, providing the perfect retreat at the end of the day. With three bedrooms, two full baths, and a convenient laundry room just off the kitchen, every detail has been thoughtfully designed for comfort and functionality. Outside, enjoy a private backyard oasis on a .33-acre lot, complemented by a two-car garage and an expanded three-car-wide aggregate driveway. Freshly painted interiors and new LVT flooring make this home truly move-in ready.
Contact an agent
Home facts
- Year built:2009
- Listing ID #:202541576
- Added:50 day(s) ago
- Updated:December 01, 2025 at 05:43 PM
Rooms and interior
- Bedrooms:3
- Total bathrooms:2
- Full bathrooms:2
Heating and cooling
- Cooling:Central Air
- Heating:Heat Pump
Structure and exterior
- Year built:2009
Schools
- High school:Castle
- Middle school:Castle North
- Elementary school:Sharon
Utilities
- Water:City
- Sewer:City
Finances and disclosures
- Price:$305,000
- Tax amount:$1,577
New listings near 4333 Hilldale Drive
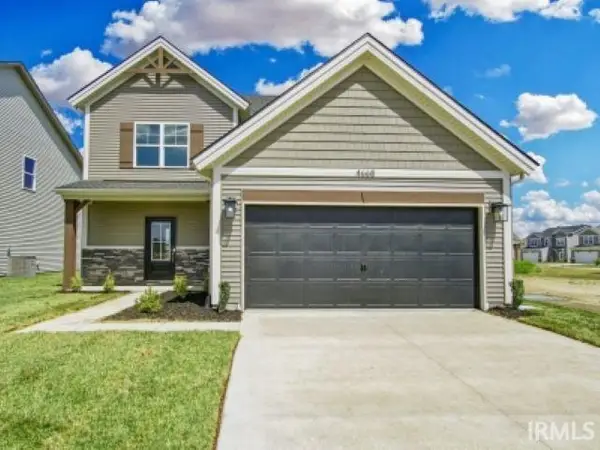 $342,800Pending3 beds 3 baths1,571 sq. ft.
$342,800Pending3 beds 3 baths1,571 sq. ft.4668 Chelmsford Drive, Newburgh, IN 47630
MLS# 202547922Listed by: ERA FIRST ADVANTAGE REALTY, INC- Open Sun, 1:30 to 3pmNew
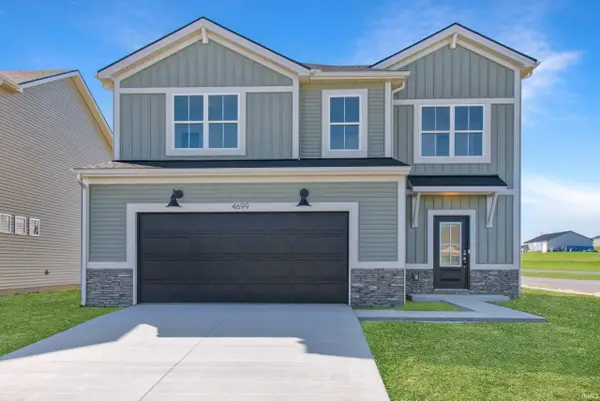 $387,800Active4 beds 3 baths2,149 sq. ft.
$387,800Active4 beds 3 baths2,149 sq. ft.4699 Chelmsford Drive, Newburgh, IN 47630
MLS# 202547843Listed by: F.C. TUCKER EMGE - New
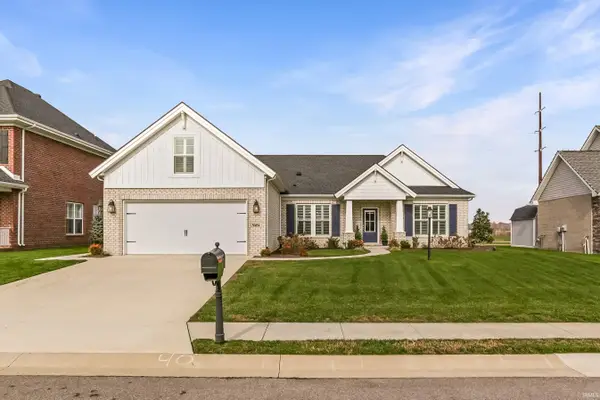 $519,900Active3 beds 2 baths2,126 sq. ft.
$519,900Active3 beds 2 baths2,126 sq. ft.5484 Abbe Wood Drive, Newburgh, IN 47630
MLS# 202547749Listed by: @PROPERTIES - New
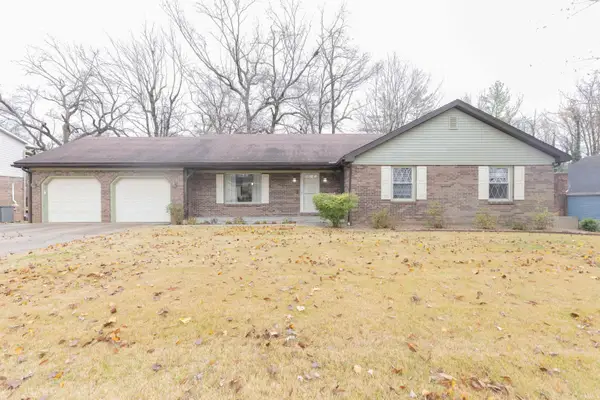 $369,900Active3 beds 3 baths3,120 sq. ft.
$369,900Active3 beds 3 baths3,120 sq. ft.5322 Blue Ridge Drive, Newburgh, IN 47630
MLS# 202547719Listed by: F.C. TUCKER EMGE - New
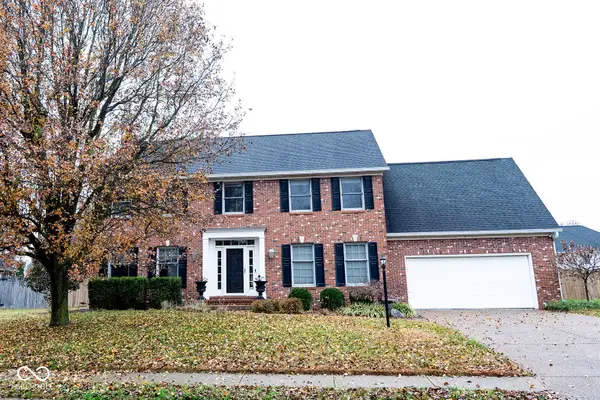 $425,000Active4 beds 3 baths2,704 sq. ft.
$425,000Active4 beds 3 baths2,704 sq. ft.4433 Foxmoor Drive, Newburgh, IN 47630
MLS# 22075223Listed by: EPIQUE INC - Open Sun, 2 to 3:30pmNew
 $255,000Active3 beds 2 baths1,926 sq. ft.
$255,000Active3 beds 2 baths1,926 sq. ft.806 Treelane Drive, Newburgh, IN 47630
MLS# 202547443Listed by: DAUBY REAL ESTATE  $119,000Pending4 beds 2 baths2,228 sq. ft.
$119,000Pending4 beds 2 baths2,228 sq. ft.6888 Oak Grove Road, Newburgh, IN 47630
MLS# 202547435Listed by: DAUBY REAL ESTATE- New
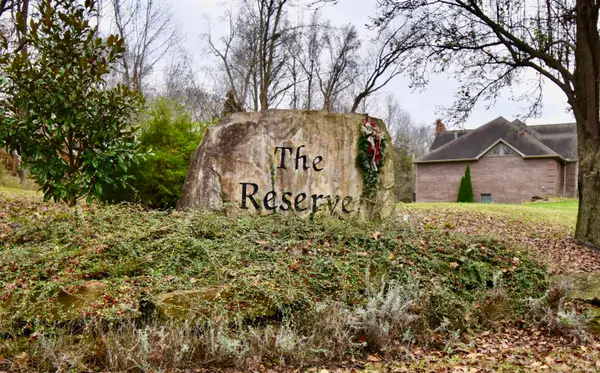 $75,000Active0.5 Acres
$75,000Active0.5 Acres6009 Pembrooke Drive, Newburgh, IN 47630
MLS# 202547378Listed by: MIDWEST LAND & LIFESTYLE, LLC - New
 $479,900Active4 beds 2 baths2,684 sq. ft.
$479,900Active4 beds 2 baths2,684 sq. ft.5600 Essex Drive, Newburgh, IN 47630
MLS# 202547366Listed by: ERA FIRST ADVANTAGE REALTY, INC - New
 $599,900Active5 beds 3 baths2,902 sq. ft.
$599,900Active5 beds 3 baths2,902 sq. ft.5498 Abbe Wood Drive, Newburgh, IN 47630
MLS# 202547372Listed by: @PROPERTIES
