4529 Bridgestone Boulevard, Newburgh, IN 47630
Local realty services provided by:Better Homes and Gardens Real Estate Connections
Listed by: carolyn mcclintockOffice: 812-426-9020
Office: f.c. tucker emge
MLS#:202546925
Source:Indiana Regional MLS
Price summary
- Price:$638,000
- Price per sq. ft.:$181.56
- Monthly HOA dues:$77.08
About this home
This beautiful two-story Barrington Homes build in Thornbrook Estates offers a prime Newburgh location—just east of Evansville, moments from I-69, and within quick reach of the Deaconess Hospital complex, top-rated public schools, and a wide selection of shopping and restaurants. Fresh paint and new engineered hardwood floors set a warm, updated feel throughout, accented by crown molding, plantation shutters, and arched windows that fill the home with natural light. Off the entry, you’ll find an office/formal living room with French doors to the family room and a formal dining room with classic wainscoting and kitchen access. The kitchen features granite countertops, an island with a breakfast bar, stainless steel appliances, a reverse osmosis water filtration system, and a casual dining area overlooking the backyard. It opens to the inviting family room with fireplace for easy everyday living. A half bath and laundry room complete the main level. Two staircases lead to the second floor, where the primary suite shines with a bath featuring a marble floor, marble walk-in shower, double vanity with quartz countertops, and a soaking tub. Three guest bedrooms, a full bath with double vanity, and a bonus room with its own full bath—ideal as an additional bedroom or guest suite—round out the upper level. Outside, the professionally landscaped yard showcases a grand collection of peonies, while the fenced backyard offers a covered patio, a Sonos sound system, and an 18x36 heated pool with a new liner and pump. A recent home inspection plus a home warranty provide added peace of mind.
Contact an agent
Home facts
- Year built:1994
- Listing ID #:202546925
- Added:1 day(s) ago
- Updated:November 22, 2025 at 05:49 PM
Rooms and interior
- Bedrooms:5
- Total bathrooms:4
- Full bathrooms:3
- Living area:3,514 sq. ft.
Heating and cooling
- Cooling:Central Air
- Heating:Forced Air, Gas
Structure and exterior
- Roof:Shingle
- Year built:1994
- Building area:3,514 sq. ft.
- Lot area:0.45 Acres
Schools
- High school:Castle
- Middle school:Castle South
- Elementary school:Newburgh
Utilities
- Water:City
- Sewer:City
Finances and disclosures
- Price:$638,000
- Price per sq. ft.:$181.56
- Tax amount:$3,375
New listings near 4529 Bridgestone Boulevard
- New
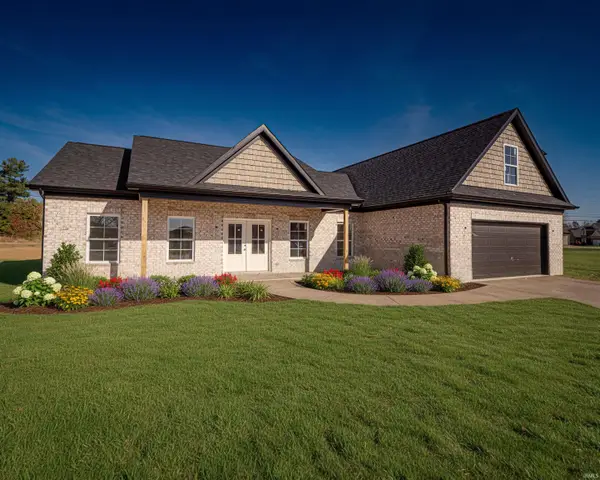 $599,900Active5 beds 3 baths3,163 sq. ft.
$599,900Active5 beds 3 baths3,163 sq. ft.3539 Sand Drive, Newburgh, IN 47630
MLS# 202546920Listed by: F.C. TUCKER EMGE 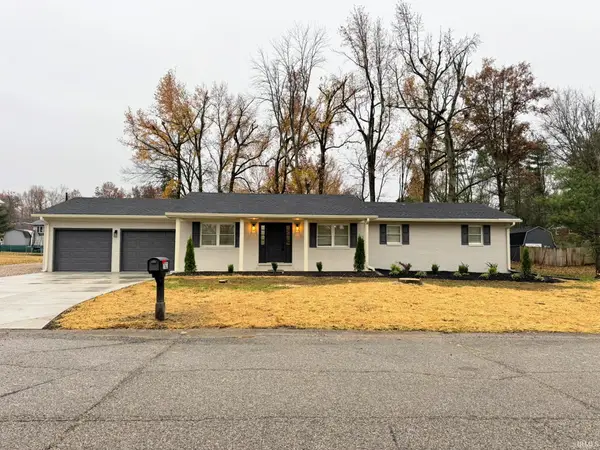 $279,900Pending4 beds 3 baths2,088 sq. ft.
$279,900Pending4 beds 3 baths2,088 sq. ft.7633 Sherra Lane, Newburgh, IN 47630
MLS# 202546838Listed by: COMFORT HOMES $219,900Pending2 beds 1 baths1,581 sq. ft.
$219,900Pending2 beds 1 baths1,581 sq. ft.912 Orchard Drive, Newburgh, IN 47630
MLS# 202546711Listed by: EXP REALTY, LLC- Open Sun, 1 to 3pm
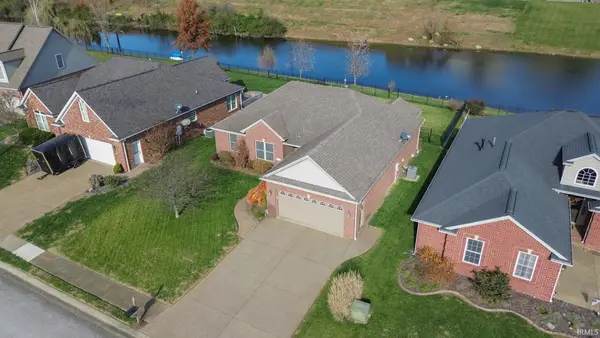 $319,000Pending3 beds 2 baths1,619 sq. ft.
$319,000Pending3 beds 2 baths1,619 sq. ft.5828 Waterstone Drive, Newburgh, IN 47630
MLS# 202546561Listed by: BERKSHIRE HATHAWAY HOMESERVICES INDIANA REALTY - Open Sun, 1 to 2:30pmNew
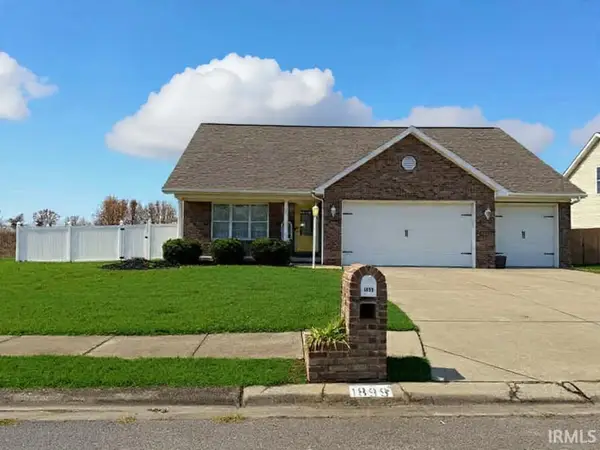 $309,900Active3 beds 3 baths1,938 sq. ft.
$309,900Active3 beds 3 baths1,938 sq. ft.1899 Sandal Way, Newburgh, IN 47630
MLS# 202546454Listed by: F.C. TUCKER EMGE - Open Sun, 12 to 1:30pmNew
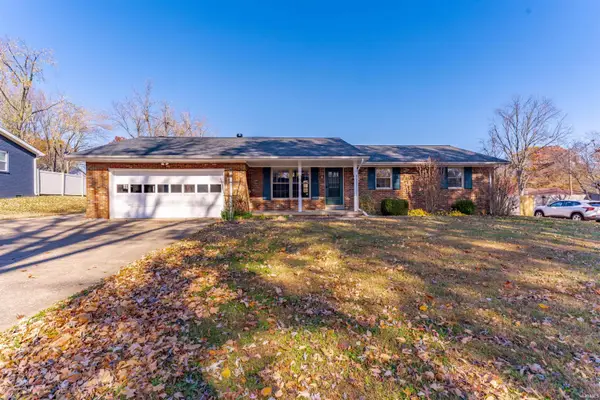 $250,000Active3 beds 2 baths1,641 sq. ft.
$250,000Active3 beds 2 baths1,641 sq. ft.7688 Meadow Lane, Newburgh, IN 47630
MLS# 202546435Listed by: ERA FIRST ADVANTAGE REALTY, INC - Open Sun, 12:30 to 2pmNew
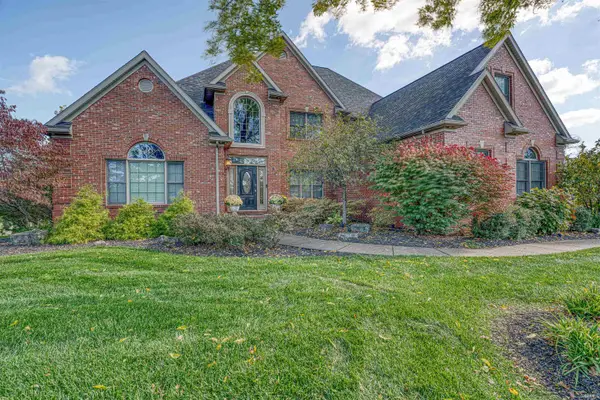 $995,000Active6 beds 5 baths6,002 sq. ft.
$995,000Active6 beds 5 baths6,002 sq. ft.2800 Briarcliff Drive, Newburgh, IN 47630
MLS# 202546161Listed by: ERA FIRST ADVANTAGE REALTY, INC - New
 $329,900Active3 beds 3 baths2,354 sq. ft.
$329,900Active3 beds 3 baths2,354 sq. ft.8177 Cobblestone Court, Newburgh, IN 47630
MLS# 202546071Listed by: ERA FIRST ADVANTAGE REALTY, INC - Open Sun, 12:30 to 2pmNew
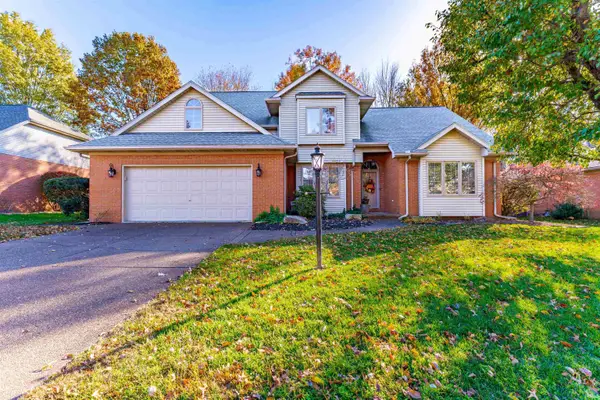 $418,500Active4 beds 3 baths2,668 sq. ft.
$418,500Active4 beds 3 baths2,668 sq. ft.8855 Camelot Drive, Newburgh, IN 47630
MLS# 202545974Listed by: ERA FIRST ADVANTAGE REALTY, INC
