1515 N County Road 700 W, North Vernon, IN 47265
Local realty services provided by:Better Homes and Gardens Real Estate Gold Key
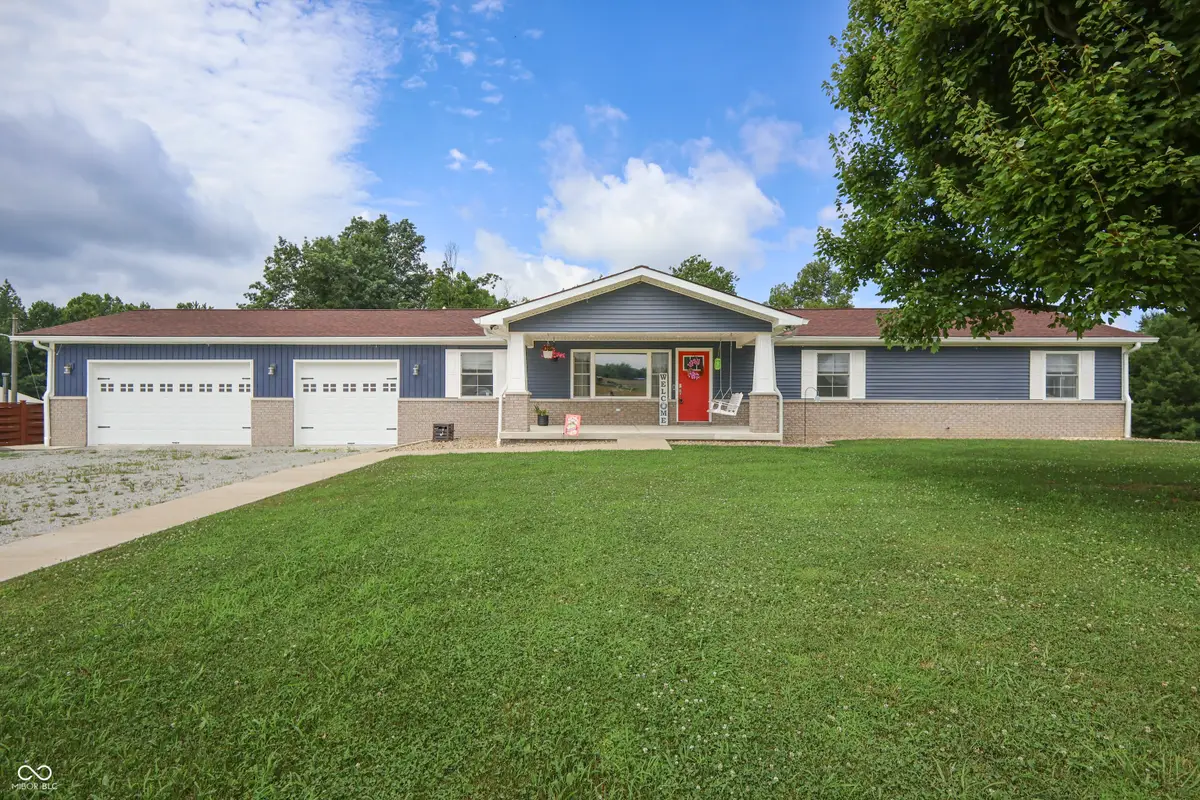
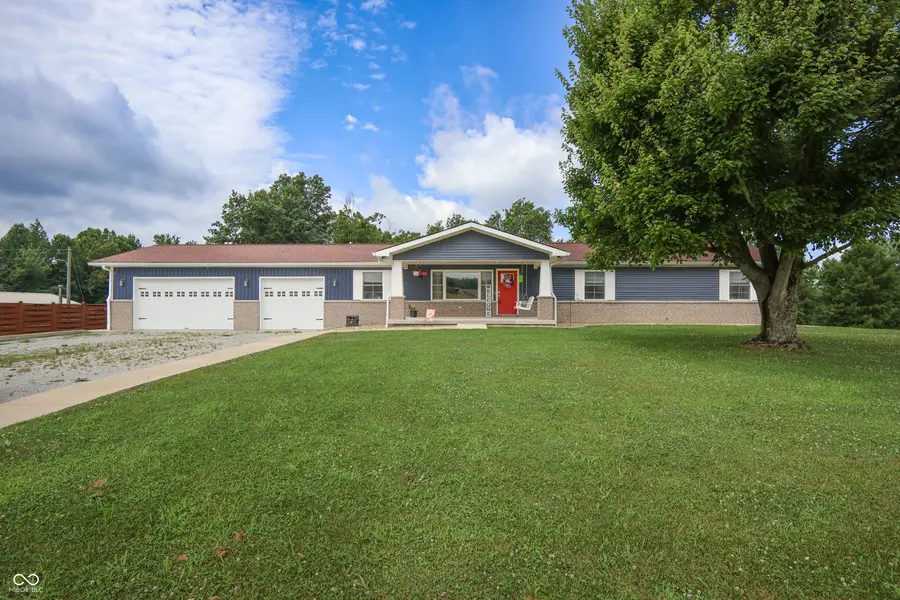
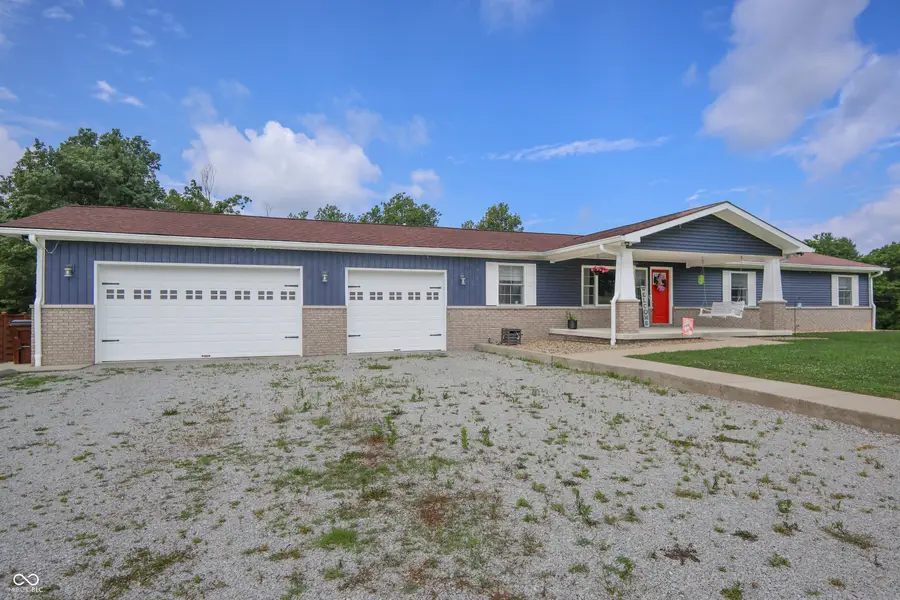
1515 N County Road 700 W,North Vernon, IN 47265
$429,900
- 4 Beds
- 4 Baths
- 4,040 sq. ft.
- Single family
- Pending
Listed by:laura o'connor
Office:century 21 scheetz
MLS#:22047476
Source:IN_MIBOR
Price summary
- Price:$429,900
- Price per sq. ft.:$101.39
About this home
Nestled in the quiet settings outside North Vernon, this 4 bedroom ranch features a walk out finished basement! Envision evenings spent in the living room, a comforting fireplace casting a warm glow on gatherings with loved ones. The kitchen is a culinary dream, featuring a large kitchen island that invites conversation and collaboration while preparing meals, shaker cabinets that provide ample storage with a touch of classic elegance, and a beautiful backsplash that adds a personalized design element. Step outside onto the deck or patio, where an outdoor dining area awaits to host memorable meals under the open sky. The expansive lot, offers endless possibilities, complemented by a useful shed for storing tools and equipment. The home includes a walk-in closet that offers generous storage space, a laundry room that adds practicality to daily living, and a bathroom featuring a double vanity. This is a wonderful property to call home, offering a blend of comfort and charm.
Contact an agent
Home facts
- Year built:1981
- Listing Id #:22047476
- Added:44 day(s) ago
- Updated:July 22, 2025 at 06:43 PM
Rooms and interior
- Bedrooms:4
- Total bathrooms:4
- Full bathrooms:4
- Living area:4,040 sq. ft.
Heating and cooling
- Cooling:Central Electric
- Heating:Heat Pump
Structure and exterior
- Year built:1981
- Building area:4,040 sq. ft.
- Lot area:1.63 Acres
Schools
- High school:Jennings County High School
- Middle school:Jennings County Middle School
Utilities
- Water:Public Water
Finances and disclosures
- Price:$429,900
- Price per sq. ft.:$101.39
New listings near 1515 N County Road 700 W
- New
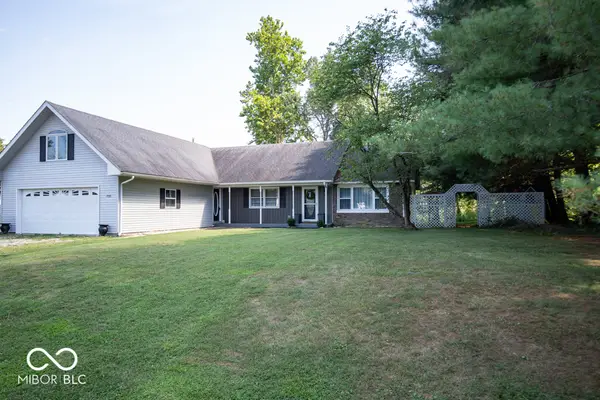 $254,900Active3 beds 3 baths1,533 sq. ft.
$254,900Active3 beds 3 baths1,533 sq. ft.1735 E Lois Lane, North Vernon, IN 47265
MLS# 22056217Listed by: COLDWELL BANKER MARTIN MILLER LAMB - New
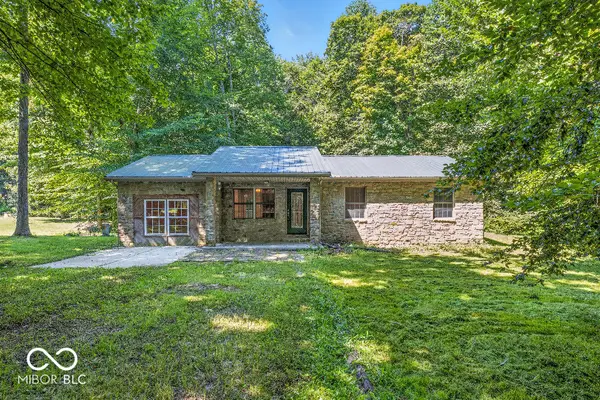 $229,900Active2 beds 2 baths1,557 sq. ft.
$229,900Active2 beds 2 baths1,557 sq. ft.885 S Norkay Street, North Vernon, IN 47265
MLS# 22056506Listed by: LISTWITHFREEDOM.COM - Open Sat, 12 to 2pmNew
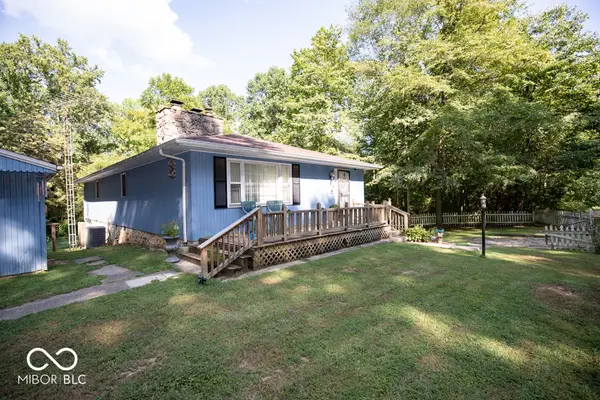 $199,900Active4 beds 3 baths3,120 sq. ft.
$199,900Active4 beds 3 baths3,120 sq. ft.1343 Fair Oaks Court, North Vernon, IN 47265
MLS# 22055938Listed by: COLDWELL BANKER MARTIN MILLER LAMB - New
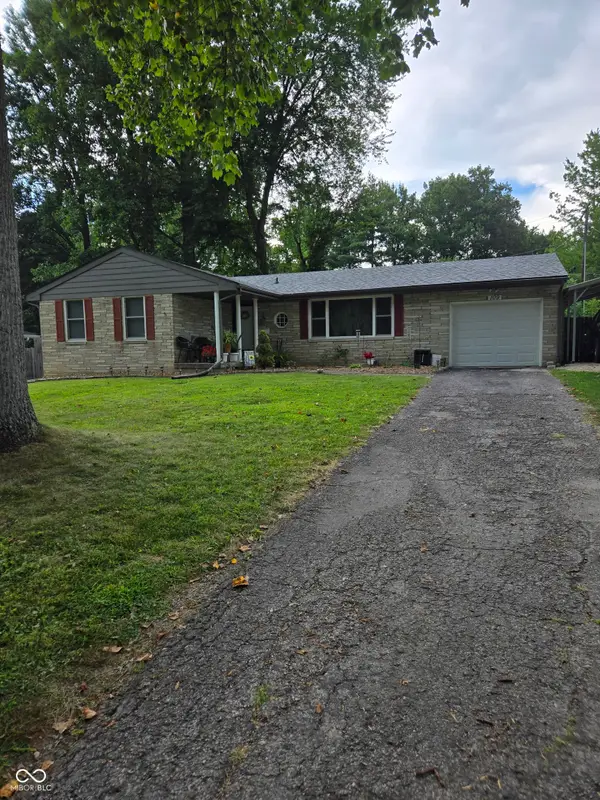 $269,900Active3 beds 2 baths2,091 sq. ft.
$269,900Active3 beds 2 baths2,091 sq. ft.109 Long Street, North Vernon, IN 47265
MLS# 22056453Listed by: F.C. TUCKER REAL ESTATE EXPERTS - New
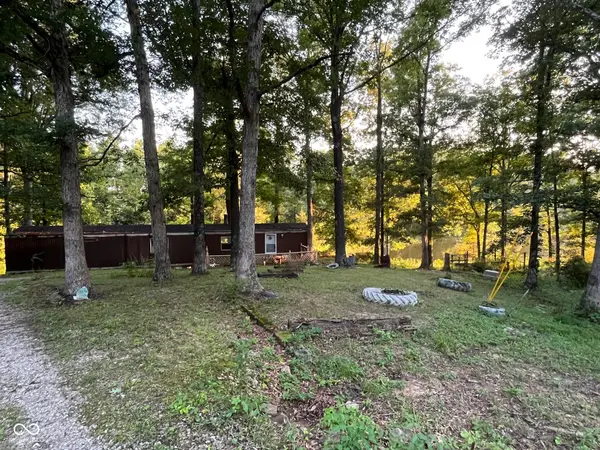 $69,900Active2 beds 1 baths1,008 sq. ft.
$69,900Active2 beds 1 baths1,008 sq. ft.1279 Bending Willow Lane, North Vernon, IN 47265
MLS# 22054627Listed by: F.C. TUCKER REAL ESTATE EXPERTS  $310,000Pending3 beds 2 baths1,848 sq. ft.
$310,000Pending3 beds 2 baths1,848 sq. ft.1265 S County Road 125 W, North Vernon, IN 47265
MLS# 22055783Listed by: ABEL REALTY LLC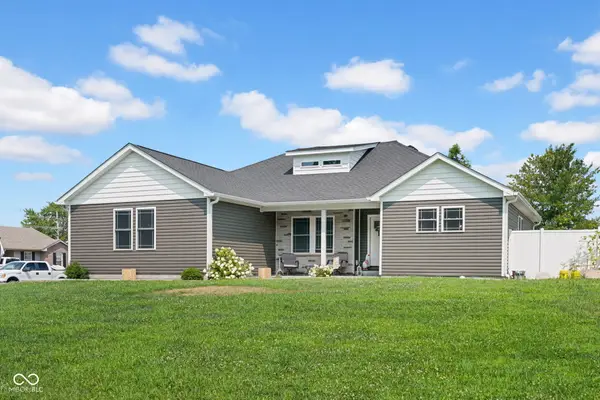 $295,000Active3 beds 2 baths1,903 sq. ft.
$295,000Active3 beds 2 baths1,903 sq. ft.1950 N Westbrook Drive, North Vernon, IN 47265
MLS# 22053740Listed by: ABEL REALTY LLC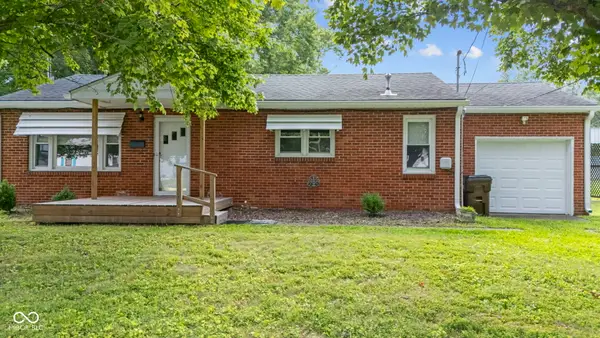 $169,900Pending3 beds 1 baths960 sq. ft.
$169,900Pending3 beds 1 baths960 sq. ft.218 Norris Avenue, North Vernon, IN 47265
MLS# 22053863Listed by: INDIANA HOMETOWN REALTY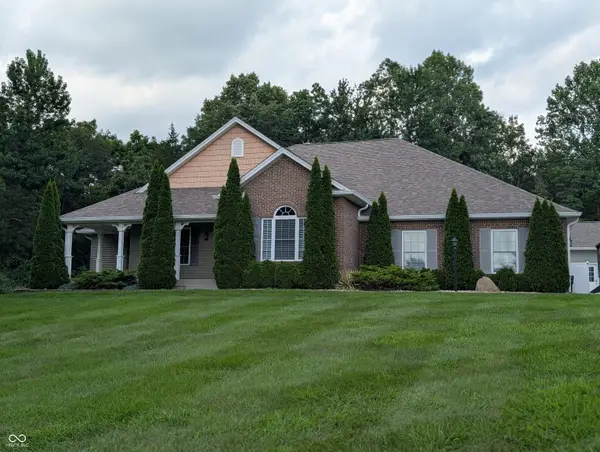 $469,900Active3 beds 2 baths2,039 sq. ft.
$469,900Active3 beds 2 baths2,039 sq. ft.750 S Bay Hill, North Vernon, IN 47265
MLS# 22053430Listed by: F.C. TUCKER REAL ESTATE EXPERTS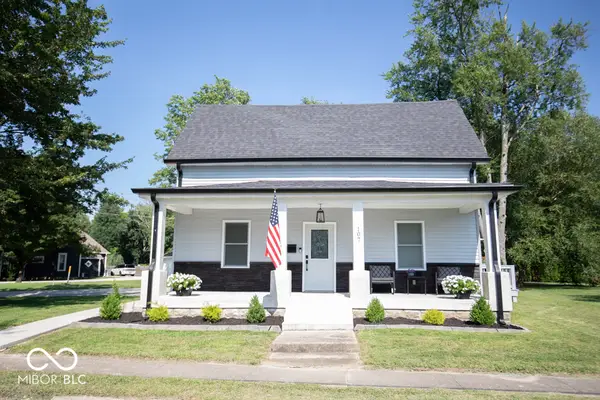 $274,900Active3 beds 2 baths1,752 sq. ft.
$274,900Active3 beds 2 baths1,752 sq. ft.107 W College Street, North Vernon, IN 47265
MLS# 22053206Listed by: EXP REALTY LLC
