3920 Brandywyne Drive, North Vernon, IN 47265
Local realty services provided by:Better Homes and Gardens Real Estate Gold Key

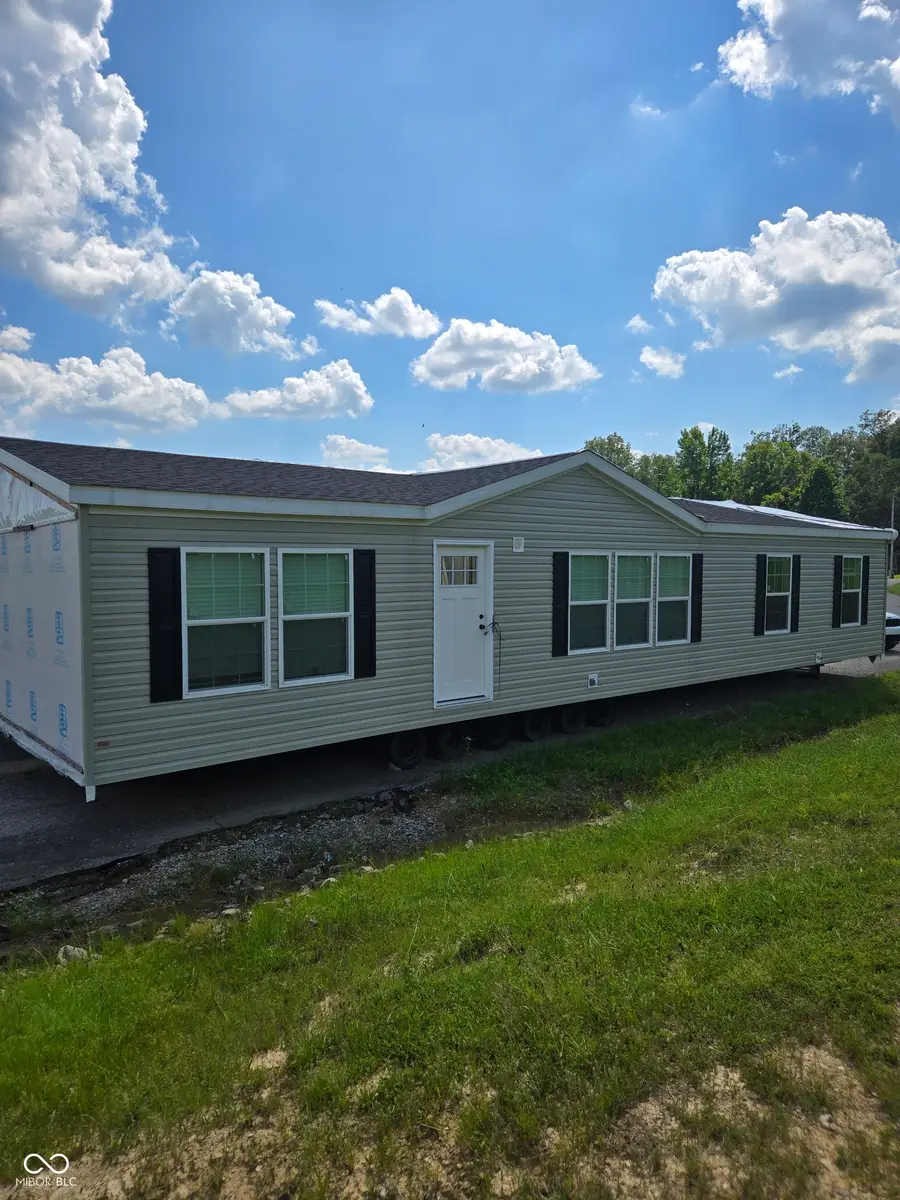
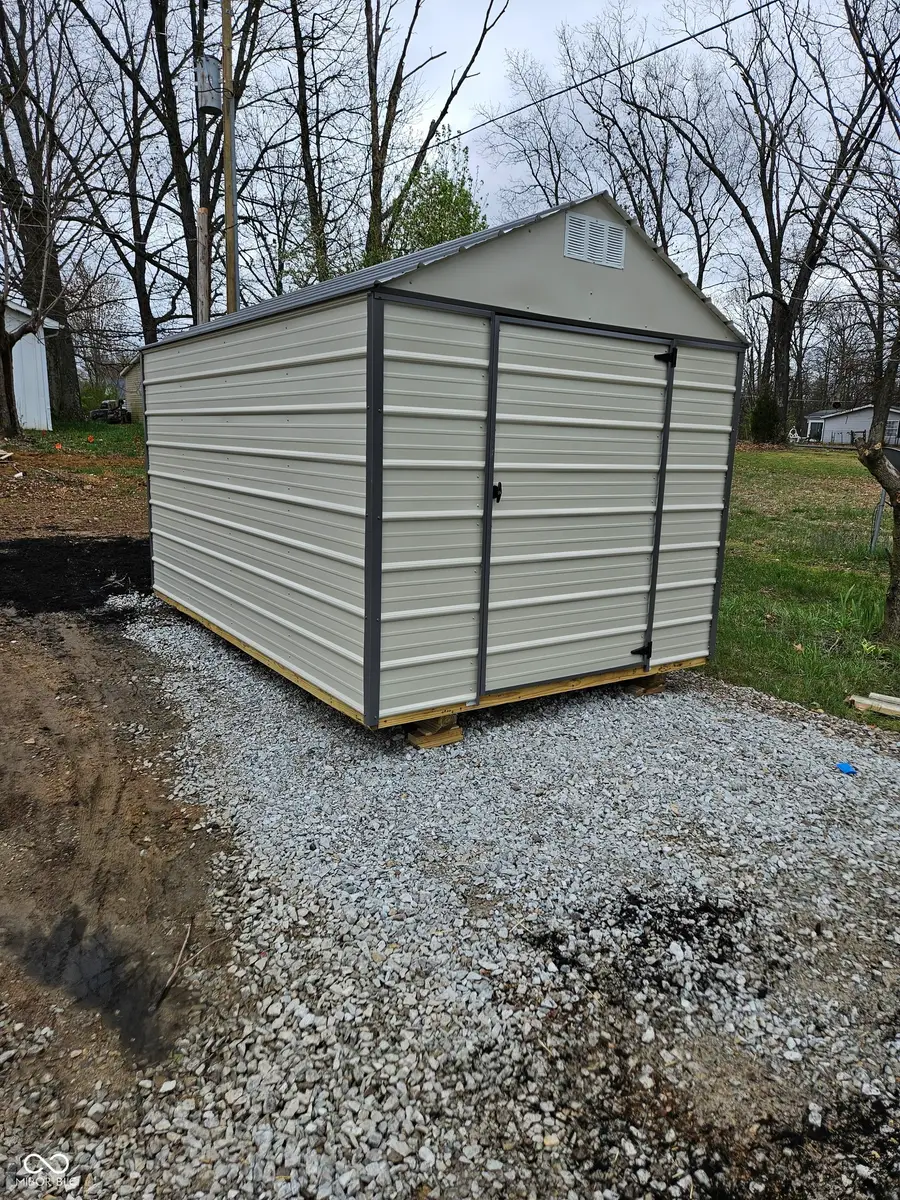
3920 Brandywyne Drive,North Vernon, IN 47265
$185,000
- 3 Beds
- 2 Baths
- 1,494 sq. ft.
- Single family
- Active
Listed by:jarrod daeger
Office:f.c. tucker real estate experts
MLS#:22048750
Source:IN_MIBOR
Price summary
- Price:$185,000
- Price per sq. ft.:$123.83
About this home
Welcome home to 3920 Brandywyne Drive North Vernon! This single-family residence offers a delightful living experience. Built in 2025, this home presents a wonderful opportunity to settle into a modern lifestyle. This home offers 1494 sq. feet of living area, thoughtfully designed to maximize comfort and utility, providing ample space for relaxation and daily living. Imagine the possibilities within these walls, where each room offers a canvas for your personal style and cherished memories. Ranch style construction, this manufactured home offers three bedrooms, each providing a private retreat for peaceful nights and energized mornings. Two full bathrooms offer convenience and style, featuring modern fixtures and finishes that cater to both your practical needs and aesthetic preferences. New construction offers the most modern finishes, low maintenance possibilities in a combo package. Situated on a permanent block foundation, this home will qualify for nearly all financing options including 0% down USDA Rural Hosing. This single-family residence is a harmonious blend of modern construction and comfortable living, poised to become your cherished home.
Contact an agent
Home facts
- Year built:2025
- Listing Id #:22048750
- Added:41 day(s) ago
- Updated:July 07, 2025 at 10:41 PM
Rooms and interior
- Bedrooms:3
- Total bathrooms:2
- Full bathrooms:2
- Living area:1,494 sq. ft.
Heating and cooling
- Cooling:Central Electric
- Heating:Heat Pump
Structure and exterior
- Year built:2025
- Building area:1,494 sq. ft.
- Lot area:0.42 Acres
Schools
- High school:Jennings County High School
- Middle school:Jennings County Middle School
Utilities
- Water:Public Water
Finances and disclosures
- Price:$185,000
- Price per sq. ft.:$123.83
New listings near 3920 Brandywyne Drive
- New
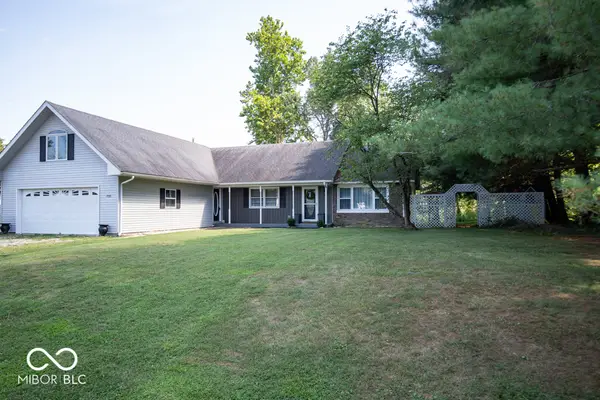 $254,900Active3 beds 3 baths1,533 sq. ft.
$254,900Active3 beds 3 baths1,533 sq. ft.1735 E Lois Lane, North Vernon, IN 47265
MLS# 22056217Listed by: COLDWELL BANKER MARTIN MILLER LAMB - New
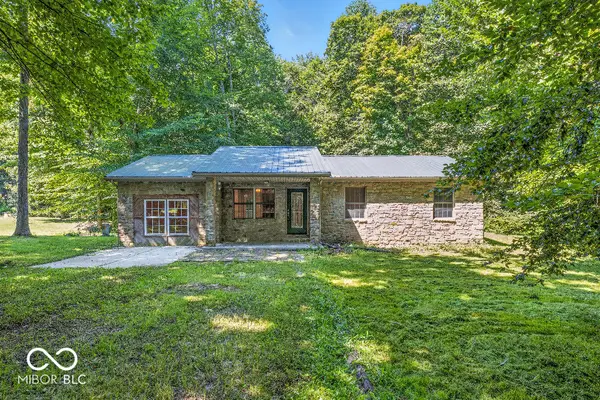 $229,900Active2 beds 2 baths1,557 sq. ft.
$229,900Active2 beds 2 baths1,557 sq. ft.885 S Norkay Street, North Vernon, IN 47265
MLS# 22056506Listed by: LISTWITHFREEDOM.COM - Open Sat, 12 to 2pmNew
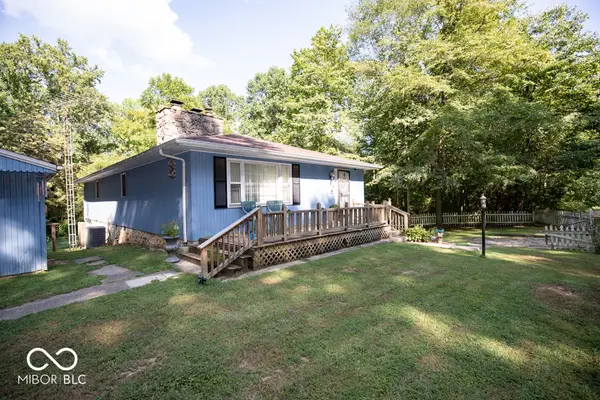 $199,900Active4 beds 3 baths3,120 sq. ft.
$199,900Active4 beds 3 baths3,120 sq. ft.1343 Fair Oaks Court, North Vernon, IN 47265
MLS# 22055938Listed by: COLDWELL BANKER MARTIN MILLER LAMB - New
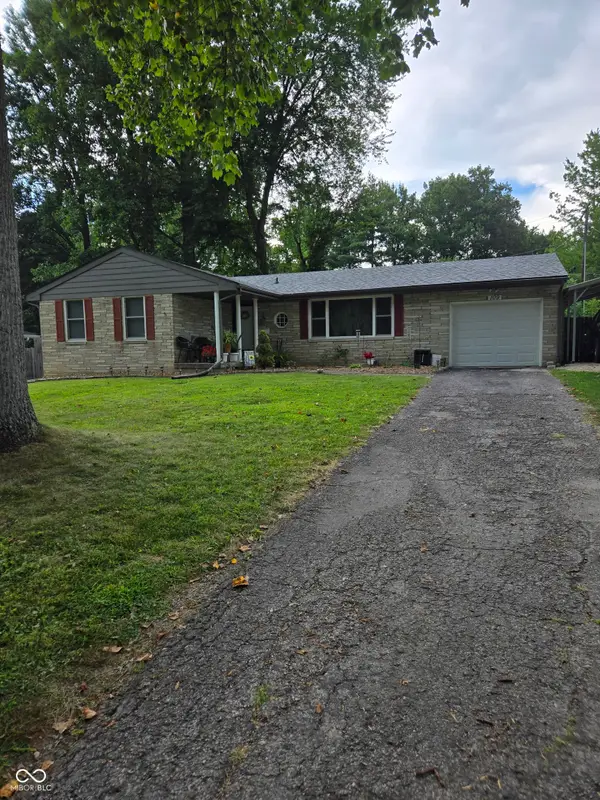 $269,900Active3 beds 2 baths2,091 sq. ft.
$269,900Active3 beds 2 baths2,091 sq. ft.109 Long Street, North Vernon, IN 47265
MLS# 22056453Listed by: F.C. TUCKER REAL ESTATE EXPERTS - New
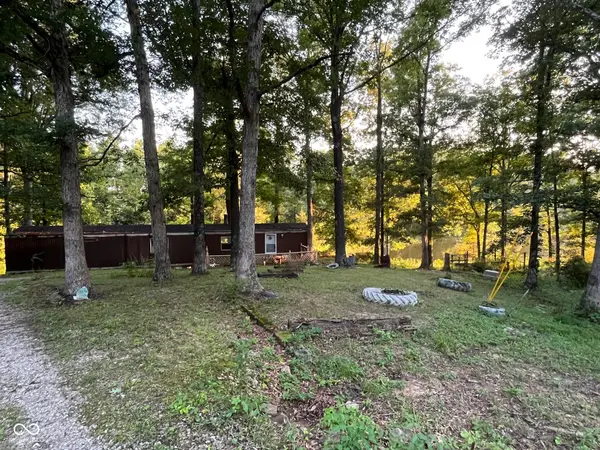 $69,900Active2 beds 1 baths1,008 sq. ft.
$69,900Active2 beds 1 baths1,008 sq. ft.1279 Bending Willow Lane, North Vernon, IN 47265
MLS# 22054627Listed by: F.C. TUCKER REAL ESTATE EXPERTS  $310,000Pending3 beds 2 baths1,848 sq. ft.
$310,000Pending3 beds 2 baths1,848 sq. ft.1265 S County Road 125 W, North Vernon, IN 47265
MLS# 22055783Listed by: ABEL REALTY LLC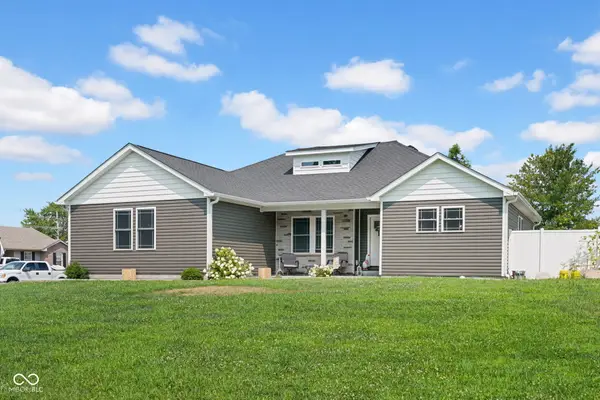 $295,000Active3 beds 2 baths1,903 sq. ft.
$295,000Active3 beds 2 baths1,903 sq. ft.1950 N Westbrook Drive, North Vernon, IN 47265
MLS# 22053740Listed by: ABEL REALTY LLC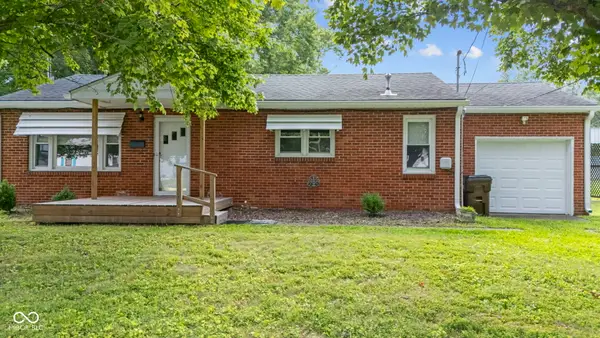 $169,900Pending3 beds 1 baths960 sq. ft.
$169,900Pending3 beds 1 baths960 sq. ft.218 Norris Avenue, North Vernon, IN 47265
MLS# 22053863Listed by: INDIANA HOMETOWN REALTY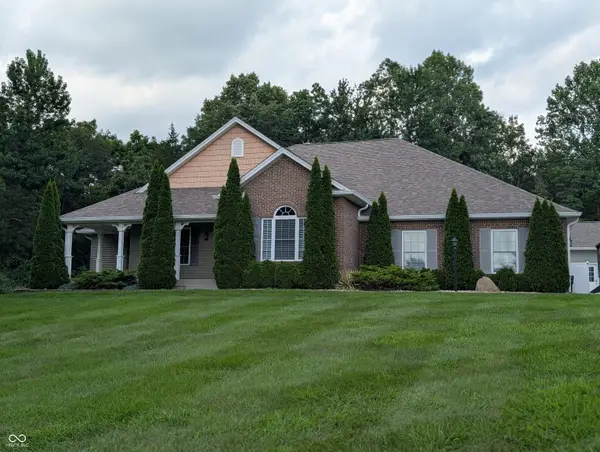 $469,900Active3 beds 2 baths2,039 sq. ft.
$469,900Active3 beds 2 baths2,039 sq. ft.750 S Bay Hill, North Vernon, IN 47265
MLS# 22053430Listed by: F.C. TUCKER REAL ESTATE EXPERTS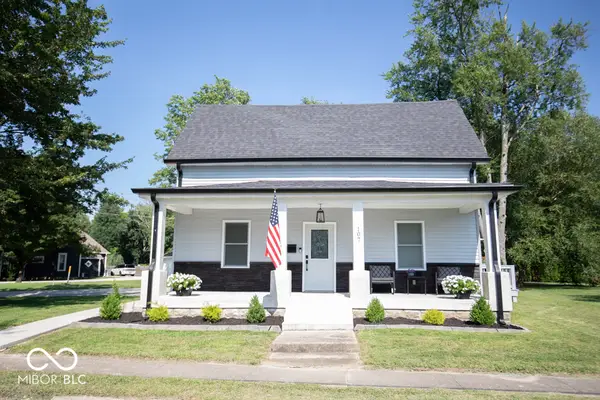 $274,900Active3 beds 2 baths1,752 sq. ft.
$274,900Active3 beds 2 baths1,752 sq. ft.107 W College Street, North Vernon, IN 47265
MLS# 22053206Listed by: EXP REALTY LLC
