4831 Roxbury Drive, Pittsboro, IN 46167
Local realty services provided by:Better Homes and Gardens Real Estate Gold Key
4831 Roxbury Drive,Pittsboro, IN 46167
$650,000
- 4 Beds
- 4 Baths
- 2,992 sq. ft.
- Single family
- Pending
Listed by:trent whittington
Office:@properties
MLS#:22059602
Source:IN_MIBOR
Price summary
- Price:$650,000
- Price per sq. ft.:$217.25
About this home
The home you've been waiting for all summer! Located in Pittsboro's highly sought-after Cambridge neighborhood, this 4 bedroom, 3.5 bath ranch with a finished basement blends modern updates with a true backyard oasis on .6 acres. A sparkling saltwater pool with a brand-new liner and automatic cover (2025) sets the stage for unforgettable summers. The kitchen, completely remodeled by Booher Construction in 2021, features custom cabinetry with soft-close doors and dovetail drawers, quartz countertops, and timeless design. Just off the kitchen, the screened-in back porch invites you to enjoy morning coffee or evening relaxation while overlooking the private backyard. Inside, thoughtful updates shine. With its vaulted ceilings and built-in speaker system, the great room is both open and inviting-an ideal spot for gathering with family and friends. The primary suite is a true retreat with a remodeled bath (2024) showcasing a subway tile shower and garden tub. With two additional bedrooms, another full bath, and fresh paint throughout (2025), the main level is bright and move-in ready! The walkout basement offers incredible versatility with a family room, wet bar, a fourth bedroom and full bath, plus a versatile workshop/storage area with a retractable garage door that easily transforms into an entertainment space for pool parties, a home gym or even parking your golf cart! From everyday comfort to weekend fun, every detail has been carefully crafted to balance luxury with livability. Move-in ready and designed to impress, this is the home you've been waiting for in North West Hendricks School District!
Contact an agent
Home facts
- Year built:1995
- Listing ID #:22059602
- Added:18 day(s) ago
- Updated:September 17, 2025 at 07:21 AM
Rooms and interior
- Bedrooms:4
- Total bathrooms:4
- Full bathrooms:3
- Half bathrooms:1
- Living area:2,992 sq. ft.
Heating and cooling
- Cooling:Central Electric
- Heating:Forced Air
Structure and exterior
- Year built:1995
- Building area:2,992 sq. ft.
- Lot area:0.59 Acres
Schools
- High school:Tri-West Senior High School
- Middle school:Tri-West Middle School
- Elementary school:Pittsboro Elementary School
Finances and disclosures
- Price:$650,000
- Price per sq. ft.:$217.25
New listings near 4831 Roxbury Drive
- New
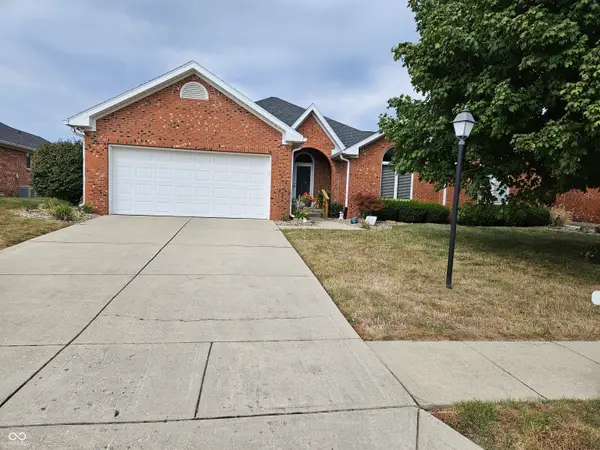 $284,900Active2 beds 2 baths1,762 sq. ft.
$284,900Active2 beds 2 baths1,762 sq. ft.4386 Quail Creek Trace S, Pittsboro, IN 46167
MLS# 22062655Listed by: WALL AND ASSOCIATES - New
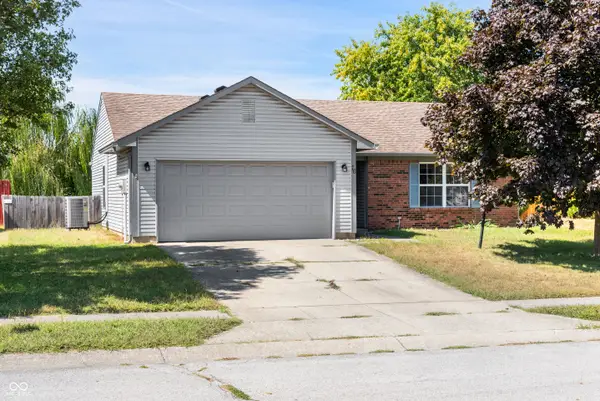 $229,900Active3 beds 2 baths1,244 sq. ft.
$229,900Active3 beds 2 baths1,244 sq. ft.76 Kensington Court, Pittsboro, IN 46167
MLS# 22058927Listed by: LIST WITH BEN, LLC - New
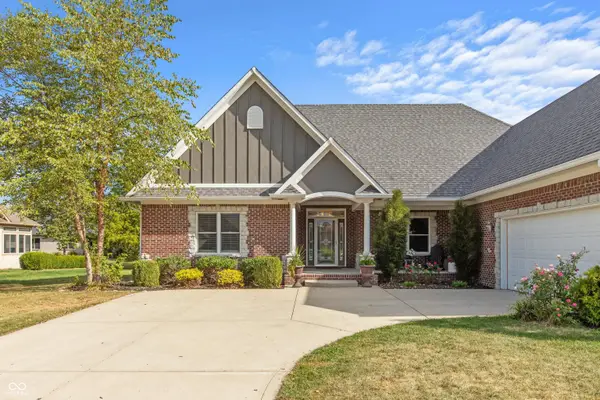 $525,000Active3 beds 2 baths2,602 sq. ft.
$525,000Active3 beds 2 baths2,602 sq. ft.408 Wind Drift Court, Pittsboro, IN 46167
MLS# 22060335Listed by: SOLD IT REALTY GROUP - Open Sun, 3 to 5pmNew
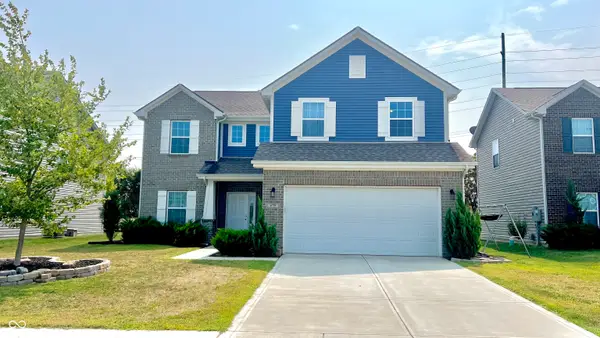 $355,000Active4 beds 3 baths2,176 sq. ft.
$355,000Active4 beds 3 baths2,176 sq. ft.679 Albermarle Drive, Pittsboro, IN 46167
MLS# 22060153Listed by: FERRIS PROPERTY GROUP 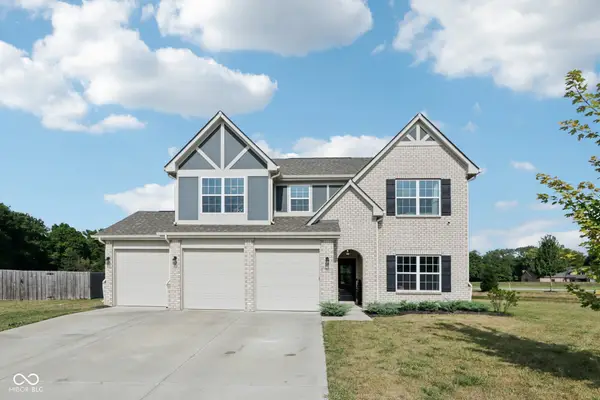 $382,000Pending4 beds 3 baths2,389 sq. ft.
$382,000Pending4 beds 3 baths2,389 sq. ft.793 Jefferson Park Drive, Pittsboro, IN 46167
MLS# 22060238Listed by: F.C. TUCKER COMPANY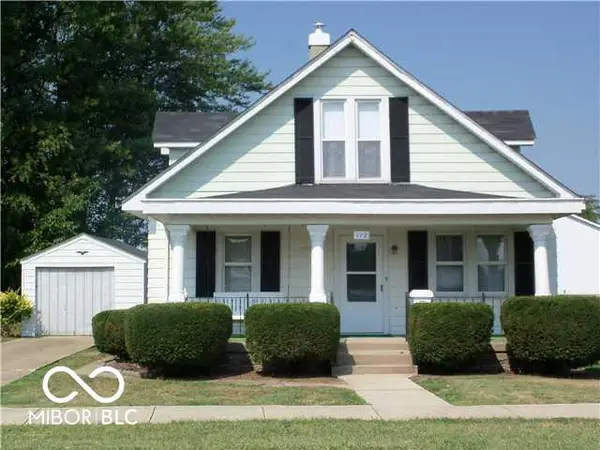 $295,000Active2 beds 1 baths2,010 sq. ft.
$295,000Active2 beds 1 baths2,010 sq. ft.112 S Maple Street, Pittsboro, IN 46167
MLS# 22060637Listed by: SOLD IT REALTY GROUP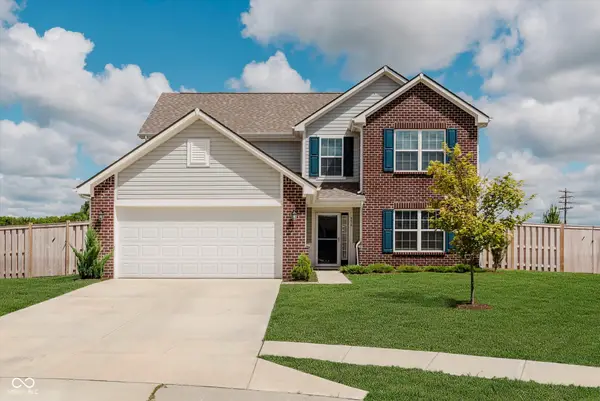 $369,900Pending4 beds 3 baths3,195 sq. ft.
$369,900Pending4 beds 3 baths3,195 sq. ft.956 Rushmore Drive, Pittsboro, IN 46167
MLS# 22059605Listed by: CENTURY 21 SCHEETZ $549,900Active4 beds 3 baths3,743 sq. ft.
$549,900Active4 beds 3 baths3,743 sq. ft.818 Declaration Drive, Pittsboro, IN 46167
MLS# 22058693Listed by: TRUEBLOOD REAL ESTATE $329,000Pending3 beds -- baths1,537 sq. ft.
$329,000Pending3 beds -- baths1,537 sq. ft.5235 Sandy Court, Pittsboro, IN 46167
MLS# 22059457Listed by: CARPENTER, REALTORS
