956 Rushmore Drive, Pittsboro, IN 46167
Local realty services provided by:Better Homes and Gardens Real Estate Gold Key
956 Rushmore Drive,Pittsboro, IN 46167
$369,900
- 4 Beds
- 3 Baths
- 3,195 sq. ft.
- Single family
- Pending
Listed by:jennifer deckert
Office:century 21 scheetz
MLS#:22059605
Source:IN_MIBOR
Price summary
- Price:$369,900
- Price per sq. ft.:$115.77
About this home
Tucked away on a quiet cul-de-sac, this 4-year-old home has been lovingly maintained and is better than new with thoughtful upgrades. Main-level primary suite provides convenience and accessibility and the suite offers a soaking tub, separate shower, double vanity, and large walk-in closet. A second bedroom option on the main level is ideal for a guest room, office, or creative space. Upstairs, you'll find two additional bedrooms and a generous loft with custom built in bookcases, offering flexible space for lounging, working, or play. Over 3,100 sq. ft of living space in total with open-concept living that combines comfort, style, and functionality. The great room has vaulted ceilings, gas fireplace, and wonderful area to entertain. Or relax in the 4-season sunroom with 3 walls of windows and flooded with natural light. The open-concept kitchen features quartz countertops, shaker cabinets, large island, tile backsplash, and stainless steel appliances. UPDATES within the last 10 months include: quartz countertops, single-bowl under mount sink and faucet, carpeting, paint, built-in shelving, washer, dryer, and a privacy fence surrounding rear yard. Great school system - North West Hendricks Schools. Sellers are being relocated for work and are sad to leave this home - their loss is your gain!
Contact an agent
Home facts
- Year built:2021
- Listing ID #:22059605
- Added:13 day(s) ago
- Updated:September 17, 2025 at 07:21 AM
Rooms and interior
- Bedrooms:4
- Total bathrooms:3
- Full bathrooms:2
- Half bathrooms:1
- Living area:3,195 sq. ft.
Heating and cooling
- Cooling:Central Electric
- Heating:Electric, Forced Air
Structure and exterior
- Year built:2021
- Building area:3,195 sq. ft.
- Lot area:0.29 Acres
Schools
- High school:Tri-West Senior High School
- Middle school:Tri-West Middle School
- Elementary school:Pittsboro Elementary School
Utilities
- Water:Public Water
Finances and disclosures
- Price:$369,900
- Price per sq. ft.:$115.77
New listings near 956 Rushmore Drive
- New
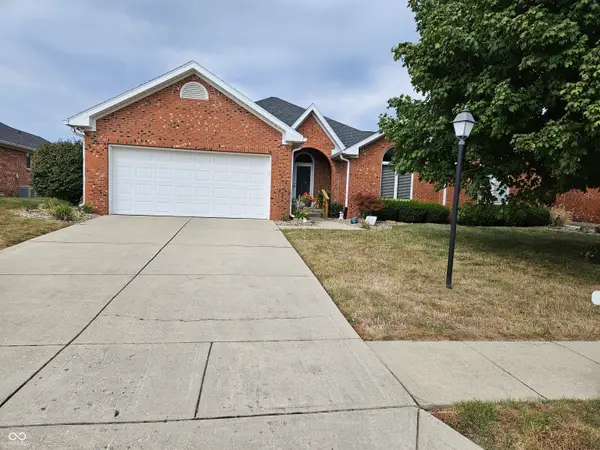 $284,900Active2 beds 2 baths1,762 sq. ft.
$284,900Active2 beds 2 baths1,762 sq. ft.4386 Quail Creek Trace S, Pittsboro, IN 46167
MLS# 22062655Listed by: WALL AND ASSOCIATES - New
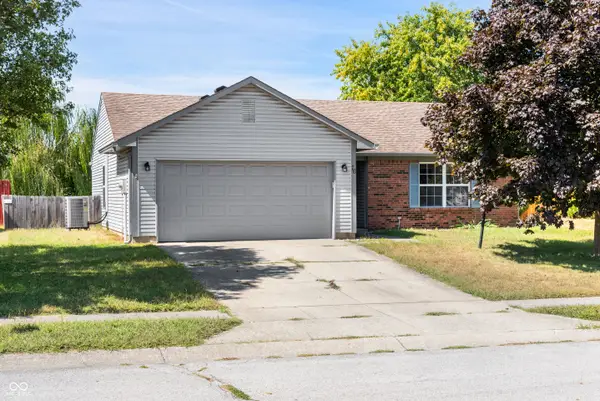 $229,900Active3 beds 2 baths1,244 sq. ft.
$229,900Active3 beds 2 baths1,244 sq. ft.76 Kensington Court, Pittsboro, IN 46167
MLS# 22058927Listed by: LIST WITH BEN, LLC - New
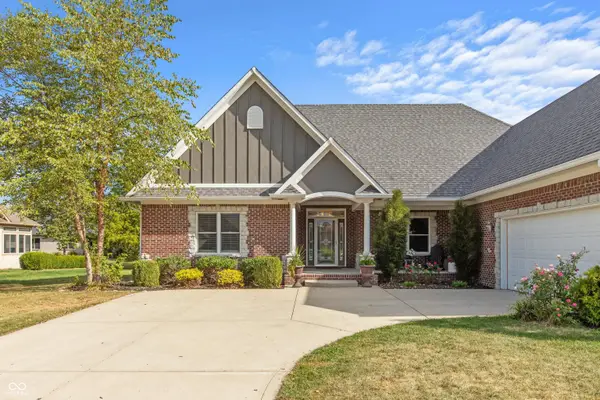 $525,000Active3 beds 2 baths2,602 sq. ft.
$525,000Active3 beds 2 baths2,602 sq. ft.408 Wind Drift Court, Pittsboro, IN 46167
MLS# 22060335Listed by: SOLD IT REALTY GROUP - Open Sun, 3 to 5pmNew
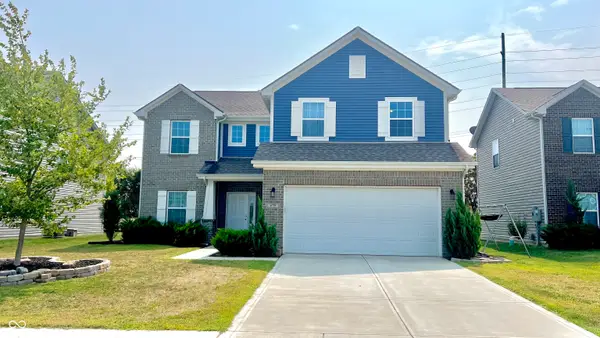 $355,000Active4 beds 3 baths2,176 sq. ft.
$355,000Active4 beds 3 baths2,176 sq. ft.679 Albermarle Drive, Pittsboro, IN 46167
MLS# 22060153Listed by: FERRIS PROPERTY GROUP 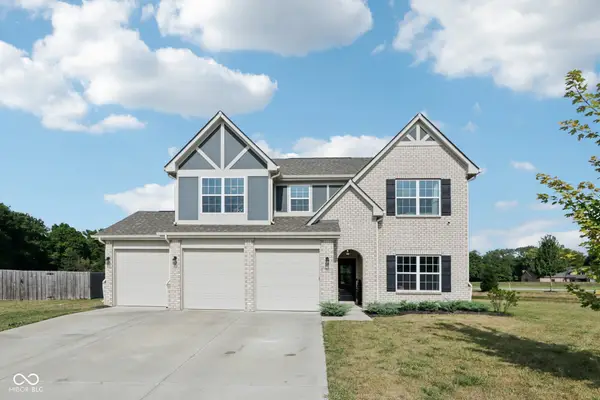 $382,000Pending4 beds 3 baths2,389 sq. ft.
$382,000Pending4 beds 3 baths2,389 sq. ft.793 Jefferson Park Drive, Pittsboro, IN 46167
MLS# 22060238Listed by: F.C. TUCKER COMPANY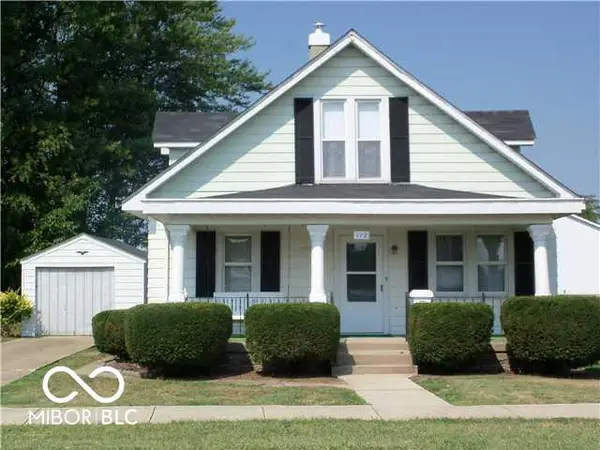 $295,000Active2 beds 1 baths2,010 sq. ft.
$295,000Active2 beds 1 baths2,010 sq. ft.112 S Maple Street, Pittsboro, IN 46167
MLS# 22060637Listed by: SOLD IT REALTY GROUP $549,900Active4 beds 3 baths3,743 sq. ft.
$549,900Active4 beds 3 baths3,743 sq. ft.818 Declaration Drive, Pittsboro, IN 46167
MLS# 22058693Listed by: TRUEBLOOD REAL ESTATE $329,000Pending3 beds -- baths1,537 sq. ft.
$329,000Pending3 beds -- baths1,537 sq. ft.5235 Sandy Court, Pittsboro, IN 46167
MLS# 22059457Listed by: CARPENTER, REALTORS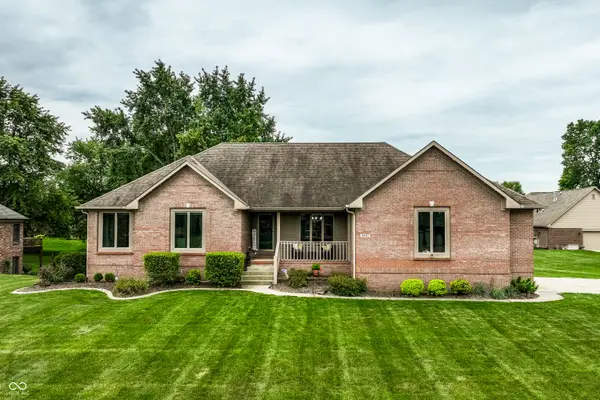 $650,000Pending4 beds 4 baths2,992 sq. ft.
$650,000Pending4 beds 4 baths2,992 sq. ft.4831 Roxbury Drive, Pittsboro, IN 46167
MLS# 22059602Listed by: @PROPERTIES
