2137 Westmere Drive, Plainfield, IN 46168
Local realty services provided by:Better Homes and Gardens Real Estate Gold Key
2137 Westmere Drive,Plainfield, IN 46168
$249,900
- 3 Beds
- 2 Baths
- 1,408 sq. ft.
- Single family
- Pending
Listed by:dianna clampitt
Office:curb appeal realty, llc.
MLS#:22057585
Source:IN_MIBOR
Price summary
- Price:$249,900
- Price per sq. ft.:$177.49
About this home
This charming 3-bedroom, 2-bath ranch has everything you need and more. Step inside and you'll find a warm, inviting layout that's perfect for both everyday living and entertaining. The home comes fully equipped with all appliances - including the washer and dryer - so you can move right in with ease. Ceiling fans in every room; new carpet and freshly painted! The backyard is a dream - completely fenced for privacy, pets, and playtime. Just up the street, you'll find a neighborhood playground and walkable trails, giving you a perfect balance of outdoor fun and relaxation right at your doorstep. When it's time to head out, you're only minutes away from all the shopping, dining, and conveniences that Plainfield has to offer. Whether you're a first-time buyer, downsizing, or simply looking for a low-maintenance lifestyle, this ranch is ready to welcome you home. Don't wait - schedule your private showing today!"
Contact an agent
Home facts
- Year built:2000
- Listing ID #:22057585
- Added:25 day(s) ago
- Updated:September 17, 2025 at 07:21 AM
Rooms and interior
- Bedrooms:3
- Total bathrooms:2
- Full bathrooms:2
- Living area:1,408 sq. ft.
Heating and cooling
- Cooling:Central Electric
- Heating:Forced Air
Structure and exterior
- Year built:2000
- Building area:1,408 sq. ft.
- Lot area:0.13 Acres
Schools
- High school:Avon High School
- Middle school:Avon Middle School South
- Elementary school:Cedar Elementary School
Utilities
- Water:Public Water
Finances and disclosures
- Price:$249,900
- Price per sq. ft.:$177.49
New listings near 2137 Westmere Drive
- Open Sun, 12 to 2pmNew
 $414,900Active3 beds 2 baths2,144 sq. ft.
$414,900Active3 beds 2 baths2,144 sq. ft.6797 Lowder Lane, Plainfield, IN 46168
MLS# 22061737Listed by: CENTURY 21 SCHEETZ - New
 $409,900Active3 beds 3 baths2,641 sq. ft.
$409,900Active3 beds 3 baths2,641 sq. ft.8701 Thatcher Lane, Avon, IN 46123
MLS# 22059740Listed by: HIGHGARDEN REAL ESTATE - New
 $464,900Active4 beds 3 baths2,502 sq. ft.
$464,900Active4 beds 3 baths2,502 sq. ft.4883 Gibbs Road, Plainfield, IN 46168
MLS# 22062549Listed by: F.C. TUCKER COMPANY - New
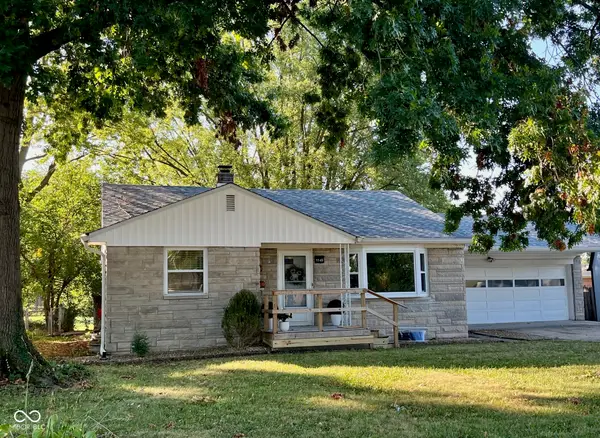 $259,000Active2 beds 2 baths1,968 sq. ft.
$259,000Active2 beds 2 baths1,968 sq. ft.1149 E Buchanan Street, Plainfield, IN 46168
MLS# 22062743Listed by: BLUPRINT REAL ESTATE GROUP - New
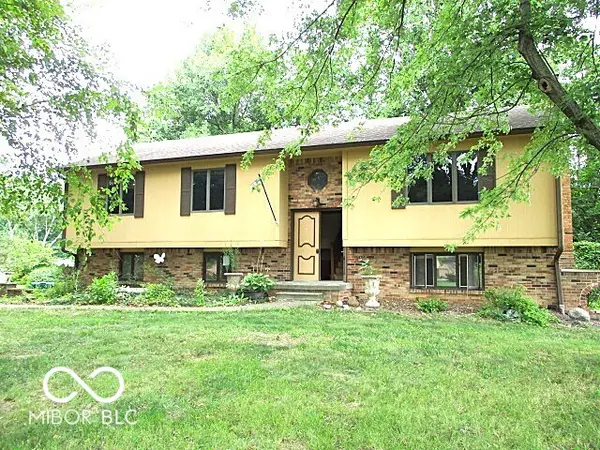 $235,000Active3 beds 2 baths1,862 sq. ft.
$235,000Active3 beds 2 baths1,862 sq. ft.1360 E Hadley Road, Plainfield, IN 46168
MLS# 22062487Listed by: DIVERSE PROPERTY SOLUTIONS IND - New
 $319,900Active3 beds 2 baths1,652 sq. ft.
$319,900Active3 beds 2 baths1,652 sq. ft.1713 Sycamore Drive, Plainfield, IN 46168
MLS# 22053506Listed by: ELLIS & ASSOCIATES 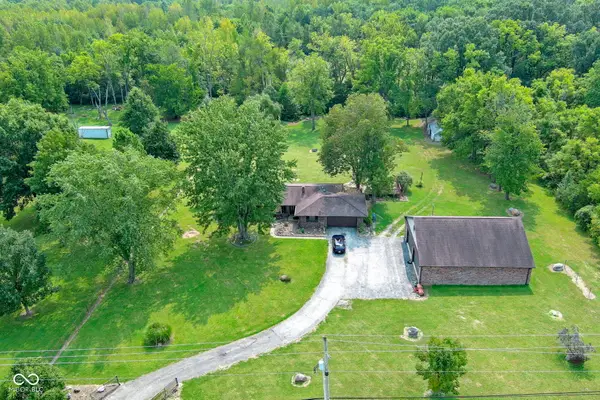 $390,000Pending3 beds 2 baths1,537 sq. ft.
$390,000Pending3 beds 2 baths1,537 sq. ft.9487 E County Road 800 S, Plainfield, IN 46168
MLS# 22060894Listed by: CARPENTER, REALTORS- New
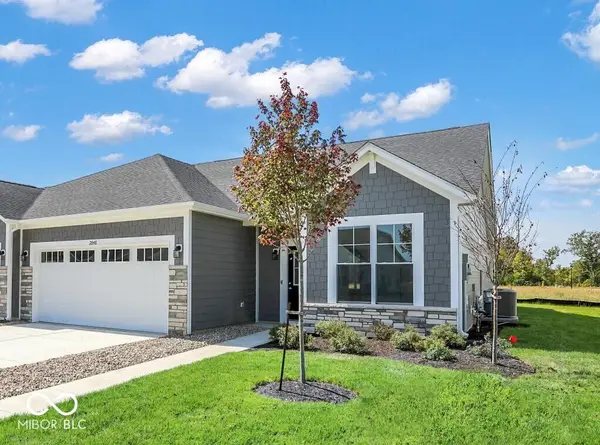 $327,679Active3 beds 2 baths1,633 sq. ft.
$327,679Active3 beds 2 baths1,633 sq. ft.2848 Piper Place, Plainfield, IN 46168
MLS# 22062600Listed by: CARPENTER, REALTORS - New
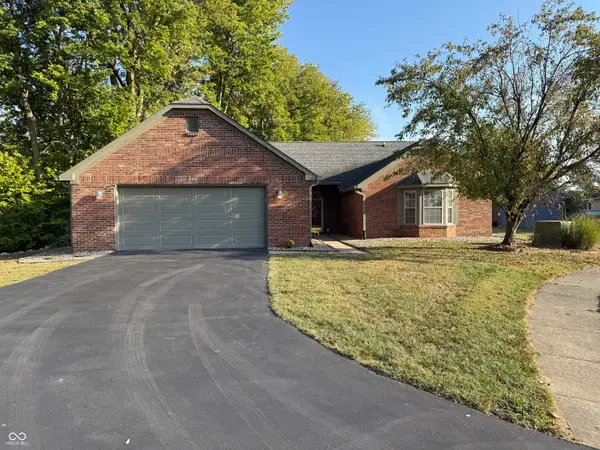 $349,500Active3 beds 2 baths1,663 sq. ft.
$349,500Active3 beds 2 baths1,663 sq. ft.5570 Crystal Bay West Drive, Plainfield, IN 46168
MLS# 22060528Listed by: ELLIS & ASSOCIATES - New
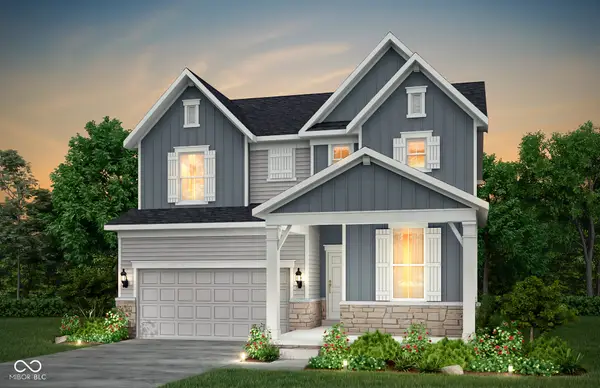 $429,900Active5 beds 3 baths2,563 sq. ft.
$429,900Active5 beds 3 baths2,563 sq. ft.9127 Haverhill Lane, Plainfield, IN 46168
MLS# 22062541Listed by: PULTE REALTY OF INDIANA, LLC
