431 Overlook Trail, Plainfield, IN 46168
Local realty services provided by:Better Homes and Gardens Real Estate Gold Key
431 Overlook Trail,Plainfield, IN 46168
$395,000
- 3 Beds
- 3 Baths
- 1,791 sq. ft.
- Single family
- Pending
Listed by:shea duymovic
Office:re/max centerstone
MLS#:22057082
Source:IN_MIBOR
Price summary
- Price:$395,000
- Price per sq. ft.:$220.55
About this home
Custom Built Beautifully Maintained All Brick Ranch! This home is a must see. Sits on a gorgeous one of kind lot in Ridge Line Estates on over half acre. Property sits on a nature preserve with sitting areas around the creek bed. Landscaping at this home is amazing with lots of areas to enjoy nature whether that is out front or in the fenced in backyard enjoying the fire pit on those fall nights. Privacy fence on your neighbors side then a wrought iron fence on the other side so you don't lose your beautiful view! There is a full glass 4 season room, covered pergola and lets not forget the covered porch on the work shop out back. The work shop has work benches and a compressor that will stay. Also would make a great she shed. Then there is also an additional mini barn to store are your lawn maintenance items. Let's not forget to mention the inside of this home Great Room has cathedral ceilings, newer gas log fireplace, flat screen tv above the mantel stays to unique cork floors. Large Kitchen with plenty of cabinets with pull outs, solid surface counter tops, plenty of lighting and SS appliances that all stay. Laundry room includes the washer and dryer. Plus there is a half bath. Primary bedroom is nicely sized with vinyl plank floors, walk in closet. Primary Bath has been updated with a full shower stall. The 2 additional bedrooms are nicely sized with large closets. This home also has a generator that stays so never be without power. Over sized drive way with plenty of parking. New Roof and Gutters on the home in 2025, New Roof on the Shed in 2024! No HOA! Don't miss out on this home!
Contact an agent
Home facts
- Year built:1996
- Listing ID #:22057082
- Added:26 day(s) ago
- Updated:September 17, 2025 at 07:21 AM
Rooms and interior
- Bedrooms:3
- Total bathrooms:3
- Full bathrooms:2
- Half bathrooms:1
- Living area:1,791 sq. ft.
Heating and cooling
- Cooling:Central Electric
- Heating:Forced Air
Structure and exterior
- Year built:1996
- Building area:1,791 sq. ft.
- Lot area:0.55 Acres
Utilities
- Water:Public Water
Finances and disclosures
- Price:$395,000
- Price per sq. ft.:$220.55
New listings near 431 Overlook Trail
- Open Sun, 12 to 2pmNew
 $414,900Active3 beds 2 baths2,144 sq. ft.
$414,900Active3 beds 2 baths2,144 sq. ft.6797 Lowder Lane, Plainfield, IN 46168
MLS# 22061737Listed by: CENTURY 21 SCHEETZ - New
 $409,900Active3 beds 3 baths2,641 sq. ft.
$409,900Active3 beds 3 baths2,641 sq. ft.8701 Thatcher Lane, Avon, IN 46123
MLS# 22059740Listed by: HIGHGARDEN REAL ESTATE - New
 $464,900Active4 beds 3 baths2,502 sq. ft.
$464,900Active4 beds 3 baths2,502 sq. ft.4883 Gibbs Road, Plainfield, IN 46168
MLS# 22062549Listed by: F.C. TUCKER COMPANY - New
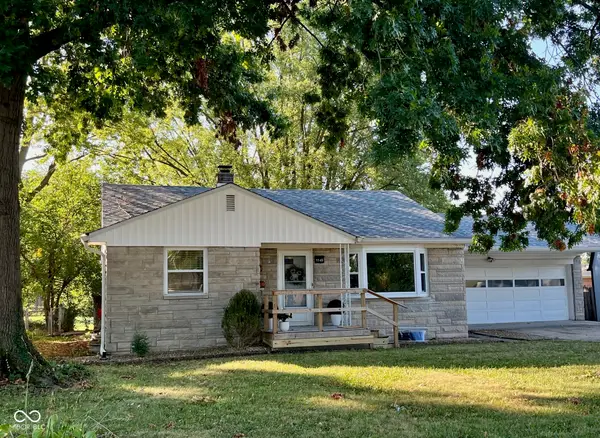 $259,000Active2 beds 2 baths1,968 sq. ft.
$259,000Active2 beds 2 baths1,968 sq. ft.1149 E Buchanan Street, Plainfield, IN 46168
MLS# 22062743Listed by: BLUPRINT REAL ESTATE GROUP - New
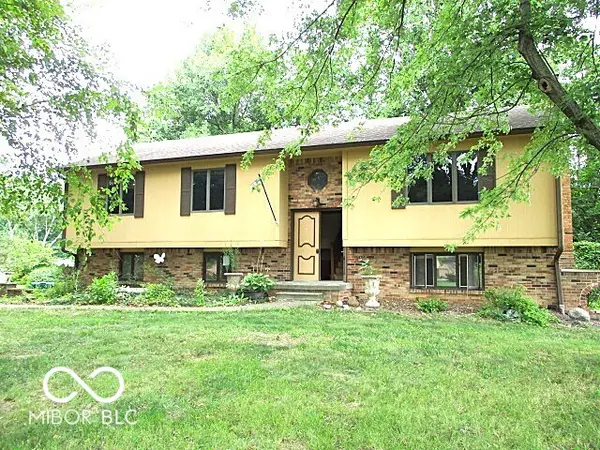 $235,000Active3 beds 2 baths1,862 sq. ft.
$235,000Active3 beds 2 baths1,862 sq. ft.1360 E Hadley Road, Plainfield, IN 46168
MLS# 22062487Listed by: DIVERSE PROPERTY SOLUTIONS IND - New
 $319,900Active3 beds 2 baths1,652 sq. ft.
$319,900Active3 beds 2 baths1,652 sq. ft.1713 Sycamore Drive, Plainfield, IN 46168
MLS# 22053506Listed by: ELLIS & ASSOCIATES 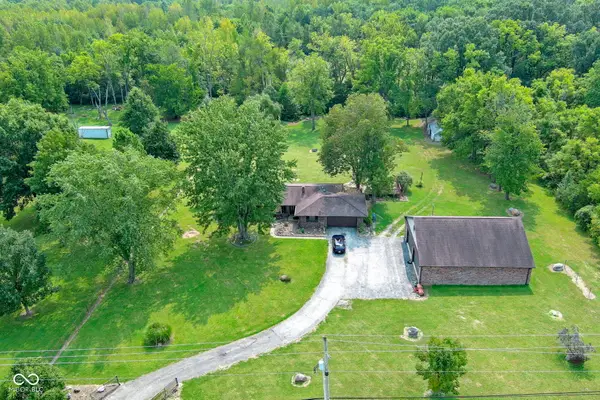 $390,000Pending3 beds 2 baths1,537 sq. ft.
$390,000Pending3 beds 2 baths1,537 sq. ft.9487 E County Road 800 S, Plainfield, IN 46168
MLS# 22060894Listed by: CARPENTER, REALTORS- New
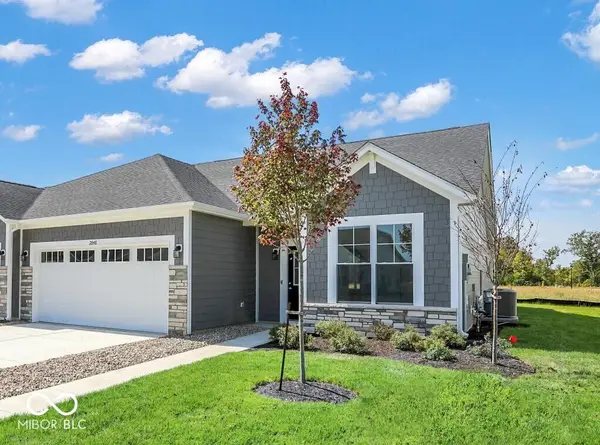 $327,679Active3 beds 2 baths1,633 sq. ft.
$327,679Active3 beds 2 baths1,633 sq. ft.2848 Piper Place, Plainfield, IN 46168
MLS# 22062600Listed by: CARPENTER, REALTORS - New
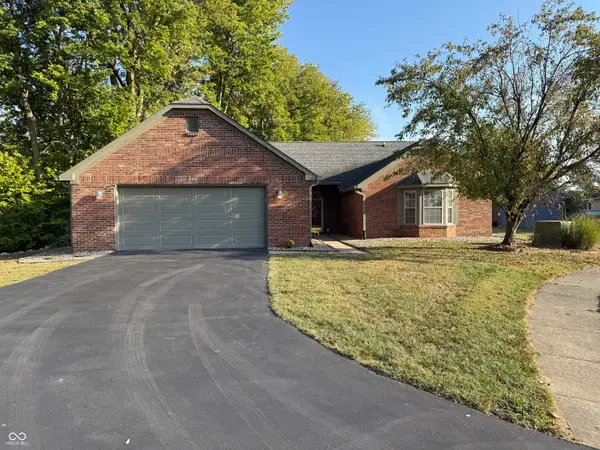 $349,500Active3 beds 2 baths1,663 sq. ft.
$349,500Active3 beds 2 baths1,663 sq. ft.5570 Crystal Bay West Drive, Plainfield, IN 46168
MLS# 22060528Listed by: ELLIS & ASSOCIATES - New
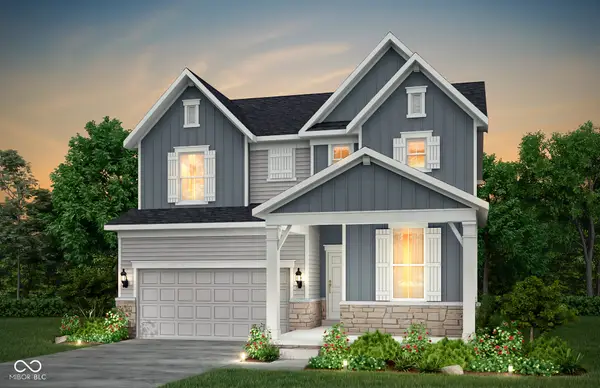 $429,900Active5 beds 3 baths2,563 sq. ft.
$429,900Active5 beds 3 baths2,563 sq. ft.9127 Haverhill Lane, Plainfield, IN 46168
MLS# 22062541Listed by: PULTE REALTY OF INDIANA, LLC
