504 Brentwood Drive E, Plainfield, IN 46168
Local realty services provided by:Better Homes and Gardens Real Estate Gold Key
504 Brentwood Drive E,Plainfield, IN 46168
$258,000
- 4 Beds
- 3 Baths
- 1,936 sq. ft.
- Single family
- Pending
Listed by:stephanie feltner
Office:prime real estate era powered
MLS#:22055683
Source:IN_MIBOR
Price summary
- Price:$258,000
- Price per sq. ft.:$133.26
About this home
Welcome to your new home in the sought-after Walnut Hill neighborhood of Plainfield, Indiana! Perfectly situated within walking distance to the local school, this charming 4-bedroom, 2.5-bath split-level home offers comfort, convenience, and plenty of room to grow. Step inside to find a bright and inviting layout that's ideal for both everyday living and entertaining. The formal dining room sets the stage for memorable meals and gatherings, while the second living room-complete with a cozy fireplace-creates the perfect spot to relax on chilly evenings. Upstairs, the spacious master suite provides a private retreat, featuring ample closet space and an en-suite bath. Three additional bedrooms offer flexibility for family, guests, or a home office. The well-designed split-level floor plan allows for both privacy and flow, making it easy to enjoy different spaces throughout the home. A 2-car garage provides convenience and storage, while the nice backyard offers room to play, garden, or host summer barbecues. Located in a friendly neighborhood with mature trees and sidewalks, you'll love the blend of quiet suburban living and close proximity to everything Plainfield has to offer-including parks, shopping, and dining. Don't miss the opportunity to make this warm and welcoming home yours. Schedule your private showing today and discover why Walnut Hill is one of Plainfield's most desirable communities!
Contact an agent
Home facts
- Year built:1979
- Listing ID #:22055683
- Added:26 day(s) ago
- Updated:September 17, 2025 at 07:21 AM
Rooms and interior
- Bedrooms:4
- Total bathrooms:3
- Full bathrooms:2
- Half bathrooms:1
- Living area:1,936 sq. ft.
Heating and cooling
- Cooling:Central Electric
- Heating:Heat Pump
Structure and exterior
- Year built:1979
- Building area:1,936 sq. ft.
- Lot area:0.25 Acres
Utilities
- Water:Public Water
Finances and disclosures
- Price:$258,000
- Price per sq. ft.:$133.26
New listings near 504 Brentwood Drive E
- Open Sun, 12 to 2pmNew
 $414,900Active3 beds 2 baths2,144 sq. ft.
$414,900Active3 beds 2 baths2,144 sq. ft.6797 Lowder Lane, Plainfield, IN 46168
MLS# 22061737Listed by: CENTURY 21 SCHEETZ - New
 $409,900Active3 beds 3 baths2,641 sq. ft.
$409,900Active3 beds 3 baths2,641 sq. ft.8701 Thatcher Lane, Avon, IN 46123
MLS# 22059740Listed by: HIGHGARDEN REAL ESTATE - New
 $464,900Active4 beds 3 baths2,502 sq. ft.
$464,900Active4 beds 3 baths2,502 sq. ft.4883 Gibbs Road, Plainfield, IN 46168
MLS# 22062549Listed by: F.C. TUCKER COMPANY - New
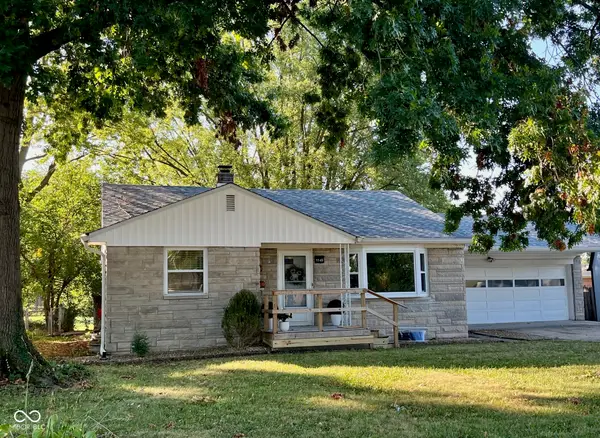 $259,000Active2 beds 2 baths1,968 sq. ft.
$259,000Active2 beds 2 baths1,968 sq. ft.1149 E Buchanan Street, Plainfield, IN 46168
MLS# 22062743Listed by: BLUPRINT REAL ESTATE GROUP - New
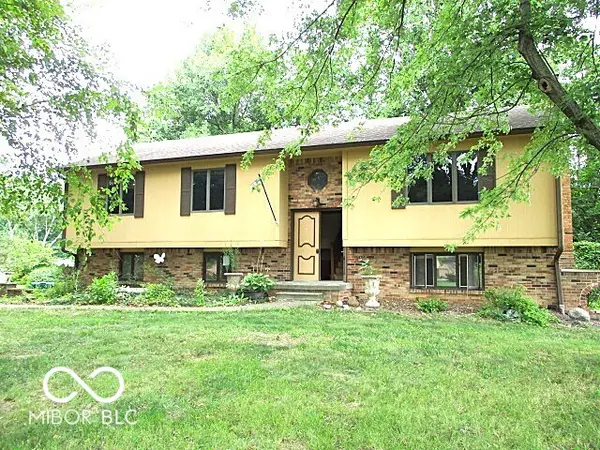 $235,000Active3 beds 2 baths1,862 sq. ft.
$235,000Active3 beds 2 baths1,862 sq. ft.1360 E Hadley Road, Plainfield, IN 46168
MLS# 22062487Listed by: DIVERSE PROPERTY SOLUTIONS IND - New
 $319,900Active3 beds 2 baths1,652 sq. ft.
$319,900Active3 beds 2 baths1,652 sq. ft.1713 Sycamore Drive, Plainfield, IN 46168
MLS# 22053506Listed by: ELLIS & ASSOCIATES 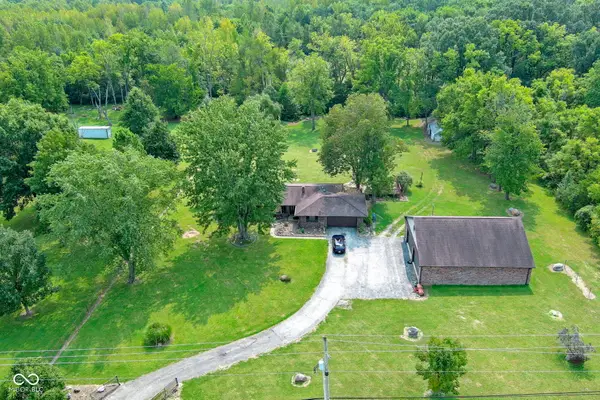 $390,000Pending3 beds 2 baths1,537 sq. ft.
$390,000Pending3 beds 2 baths1,537 sq. ft.9487 E County Road 800 S, Plainfield, IN 46168
MLS# 22060894Listed by: CARPENTER, REALTORS- New
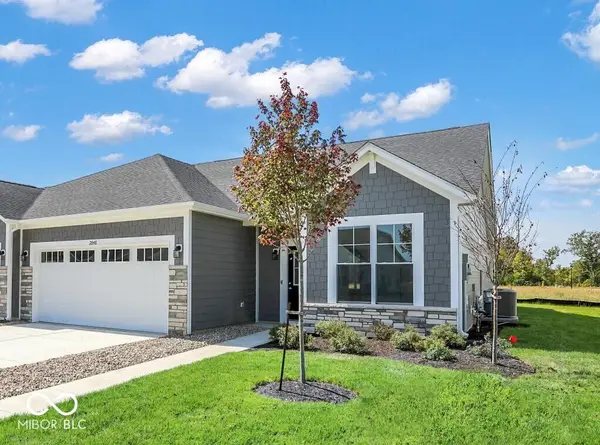 $327,679Active3 beds 2 baths1,633 sq. ft.
$327,679Active3 beds 2 baths1,633 sq. ft.2848 Piper Place, Plainfield, IN 46168
MLS# 22062600Listed by: CARPENTER, REALTORS - New
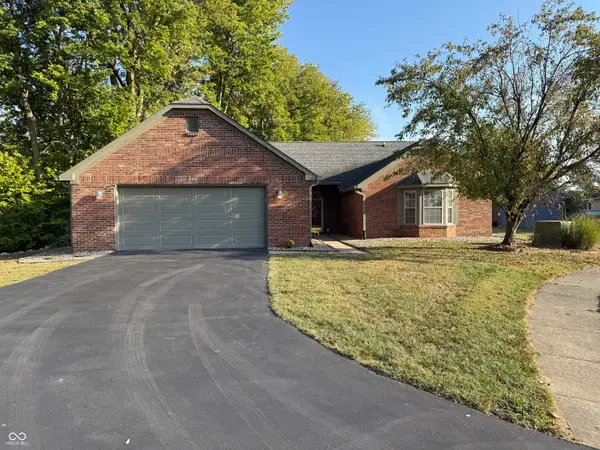 $349,500Active3 beds 2 baths1,663 sq. ft.
$349,500Active3 beds 2 baths1,663 sq. ft.5570 Crystal Bay West Drive, Plainfield, IN 46168
MLS# 22060528Listed by: ELLIS & ASSOCIATES - New
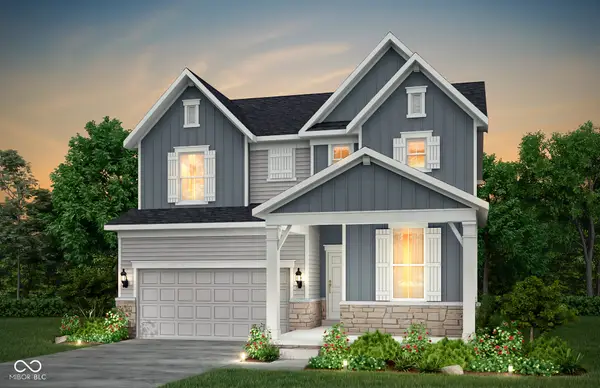 $429,900Active5 beds 3 baths2,563 sq. ft.
$429,900Active5 beds 3 baths2,563 sq. ft.9127 Haverhill Lane, Plainfield, IN 46168
MLS# 22062541Listed by: PULTE REALTY OF INDIANA, LLC
