1020 Lancashire Dr, Richmond, IN 47374
Local realty services provided by:Better Homes and Gardens Real Estate First Realty Group
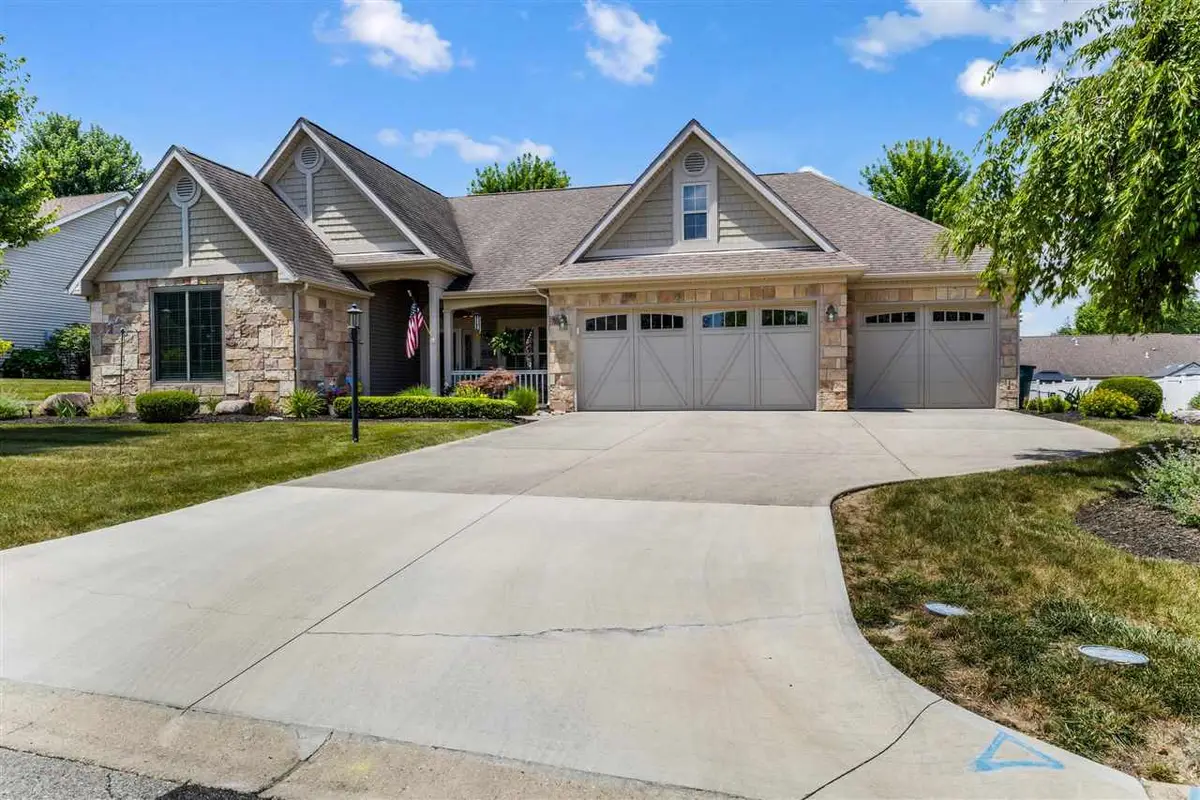
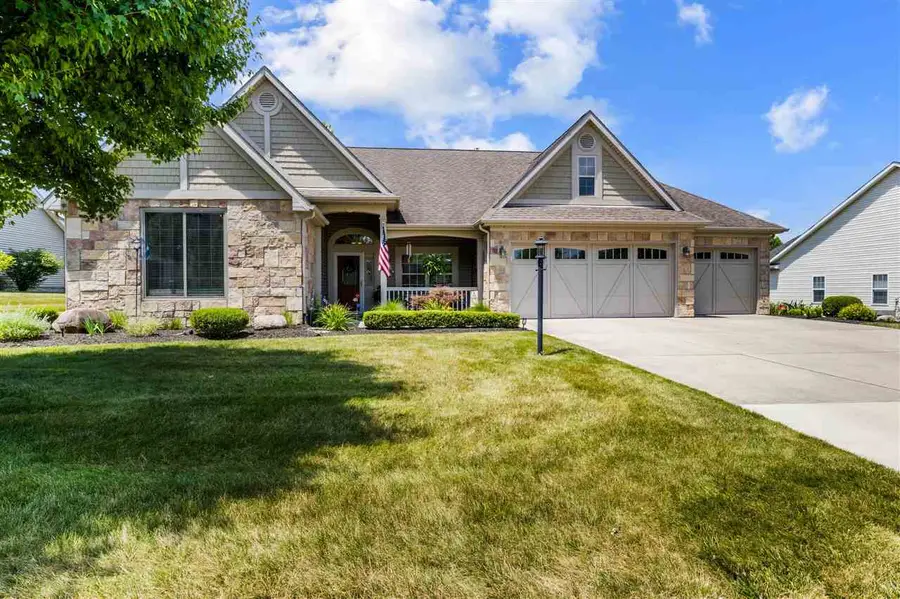
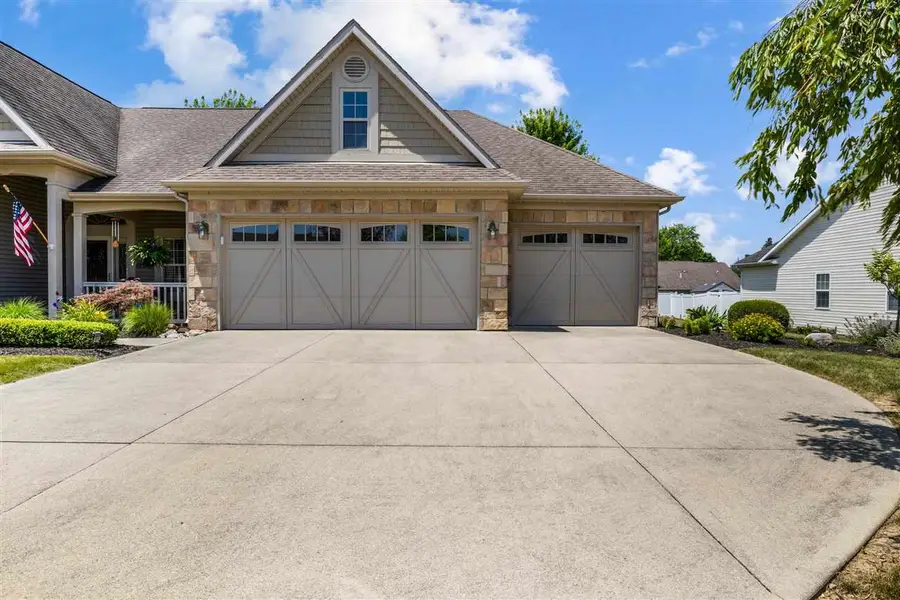
1020 Lancashire Dr,Richmond, IN 47374
$359,900
- 3 Beds
- 2 Baths
- 2,214 sq. ft.
- Single family
- Pending
Listed by:
- Tiffany Hester(765) 969 - 2318Better Homes and Gardens Real Estate First Realty Group
MLS#:10051481
Source:IN_RAR
Price summary
- Price:$359,900
- Price per sq. ft.:$162.56
About this home
Welcome to this stunning custom-built home in the desirable Meadow Park subdivision! With 2,014 sq ft of thoughtfully designed living space, this 3-bedroom, 2-bath beauty offers both style and convenience. You'll fall in love with the oversized custom kitchen, perfect for entertaining, and the expanded breakfast area that flows seamlessly into the cozy living room featuring a warm gas fireplace. The custom trim work throughout the home adds an elegant touch, and the master suite is truly phenomenal-complete with a luxurious bath and walk-in closet. Outside, is a spacious 3-car garage that offers plenty of storage, and the large, covered, stamped patio is perfect for enjoying peaceful mornings and relaxing evenings. This home truly has it all-comfort, quality, and charm! Call or text Tiffany Hester at 765-969-2318
Contact an agent
Home facts
- Year built:2007
- Listing Id #:10051481
- Added:35 day(s) ago
- Updated:August 04, 2025 at 07:10 AM
Rooms and interior
- Bedrooms:3
- Total bathrooms:2
- Full bathrooms:2
- Living area:2,214 sq. ft.
Heating and cooling
- Cooling:Central Air
- Heating:Forced Air, Gas
Structure and exterior
- Roof:Shingle
- Year built:2007
- Building area:2,214 sq. ft.
Schools
- High school:Richmond
- Middle school:Dennis/Test
Utilities
- Water:City
- Sewer:City
Finances and disclosures
- Price:$359,900
- Price per sq. ft.:$162.56
- Tax amount:$1,236
New listings near 1020 Lancashire Dr
- New
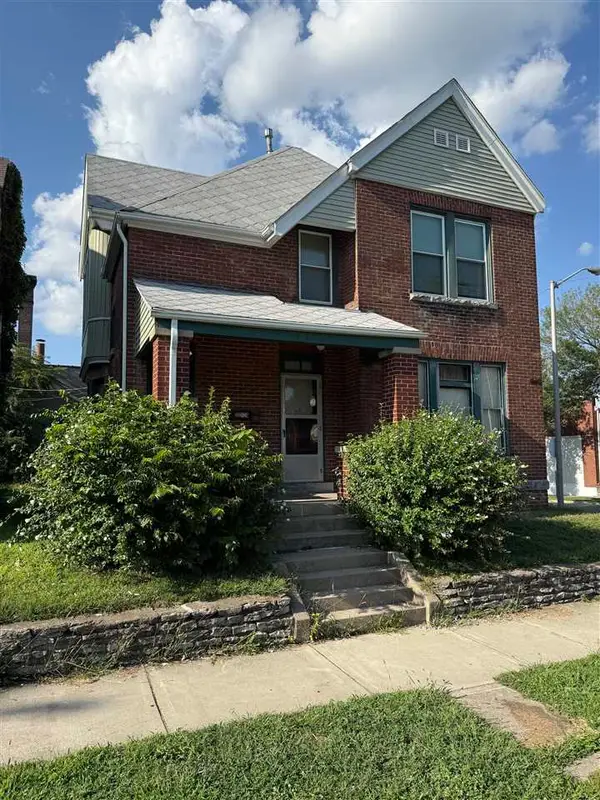 $54,900Active2 beds 1 baths1,876 sq. ft.
$54,900Active2 beds 1 baths1,876 sq. ft.1126 N D, Richmond, IN 47374
MLS# 10051776Listed by: BETTER HOMES AND GARDENS FIRST REALTY GROUP  $139,900Active2 beds 1 baths968 sq. ft.
$139,900Active2 beds 1 baths968 sq. ft.525 S 14th Street, Richmond, IN 47374
MLS# 10051620Listed by: BETTER HOMES AND GARDENS FIRST REALTY GROUP- New
 $375,000Active3 beds 3 baths3,835 sq. ft.
$375,000Active3 beds 3 baths3,835 sq. ft.2672 NIEWOEHNER ROAD, Richmond, IN 47374
MLS# 10051766Listed by: COLDWELL BANKER LINGLE - New
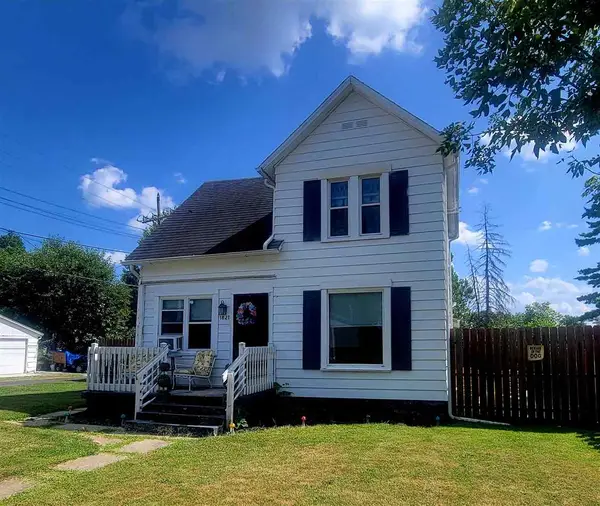 $145,000Active3 beds 1 baths1,568 sq. ft.
$145,000Active3 beds 1 baths1,568 sq. ft.1821 PEACOCK RD, Richmond, IN 47374
MLS# 10051769Listed by: COLDWELL BANKER LINGLE - New
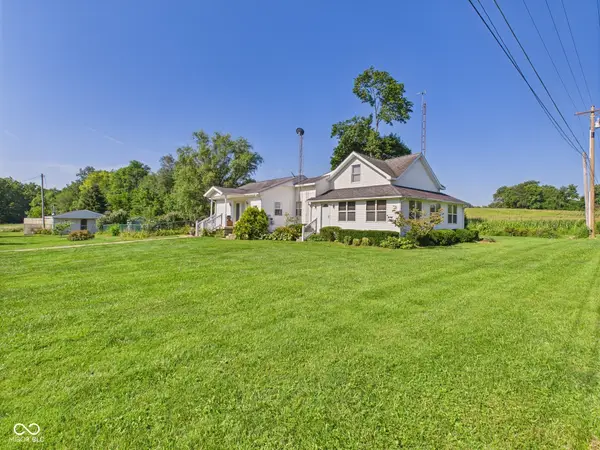 $289,900Active3 beds 2 baths1,895 sq. ft.
$289,900Active3 beds 2 baths1,895 sq. ft.3367 Strader Road, Richmond, IN 47374
MLS# 22047119Listed by: RE/MAX REAL ESTATE SOLUTIONS - New
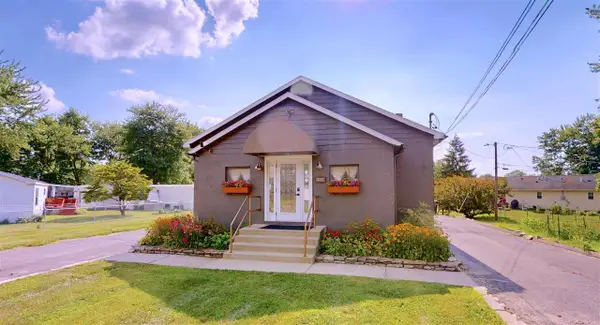 $151,300Active1 beds 3 baths2,400 sq. ft.
$151,300Active1 beds 3 baths2,400 sq. ft.1536 SOUTH 13TH STREET, Richmond, IN 47374
MLS# 10051770Listed by: COLDWELL BANKER LINGLE - New
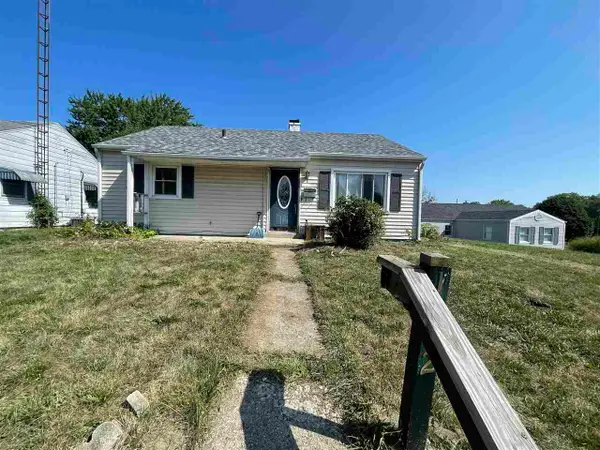 $90,000Active3 beds 1 baths825 sq. ft.
$90,000Active3 beds 1 baths825 sq. ft.1312 W Main St., Richmond, IN 47374
MLS# 10051762Listed by: RE/MAX AT THE CROSSING - New
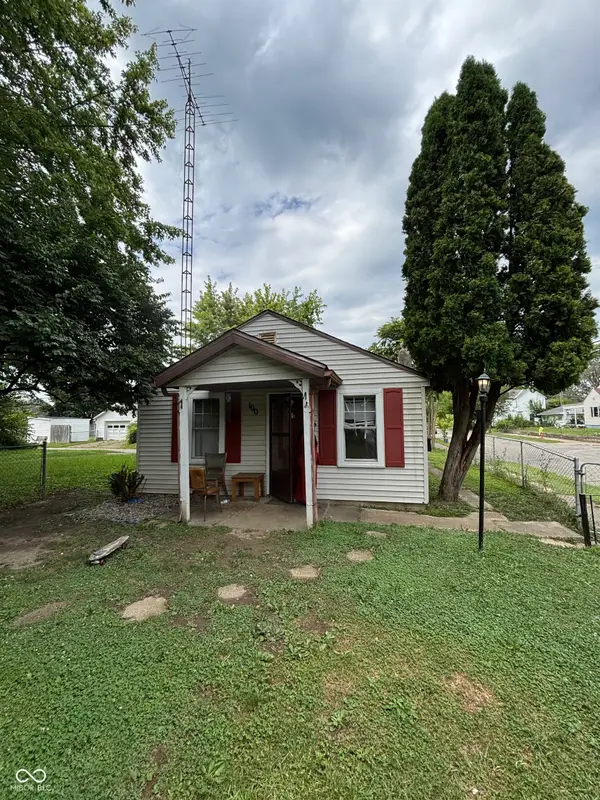 $63,900Active1 beds 1 baths480 sq. ft.
$63,900Active1 beds 1 baths480 sq. ft.100 NW G Street, Richmond, IN 47374
MLS# 22056079Listed by: F.C. TUCKER COMPANY - New
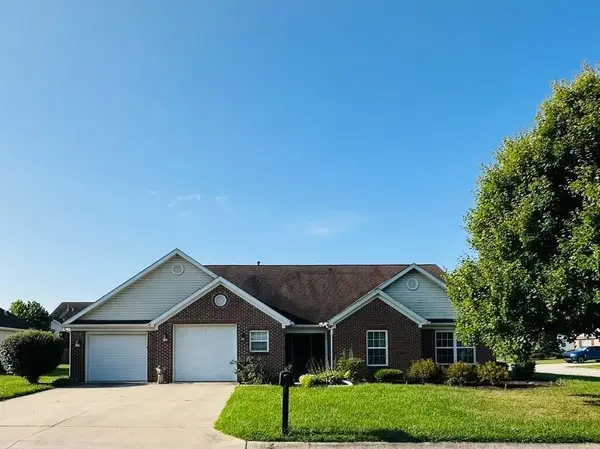 $279,900Active4 beds 2 baths1,930 sq. ft.
$279,900Active4 beds 2 baths1,930 sq. ft.2505 S J Street, Richmond, IN 47374
MLS# 10051758Listed by: BETTER HOMES AND GARDENS FIRST REALTY GROUP - New
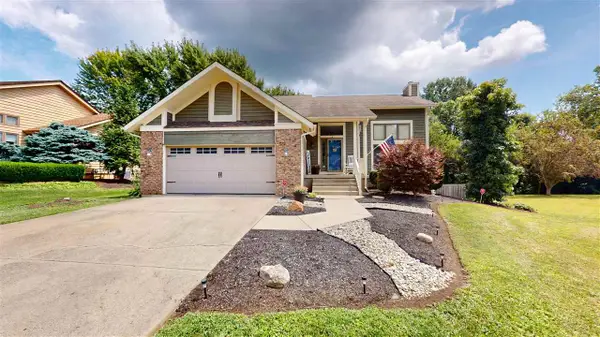 $354,900Active4 beds 4 baths2,731 sq. ft.
$354,900Active4 beds 4 baths2,731 sq. ft.1117 BARRINGTON RIDGE, Richmond, IN 47374
MLS# 10051756Listed by: COLDWELL BANKER LINGLE

