1315 UNIVERSITY BOULEVARD, Richmond, IN 47374
Local realty services provided by:Better Homes and Gardens Real Estate First Realty Group
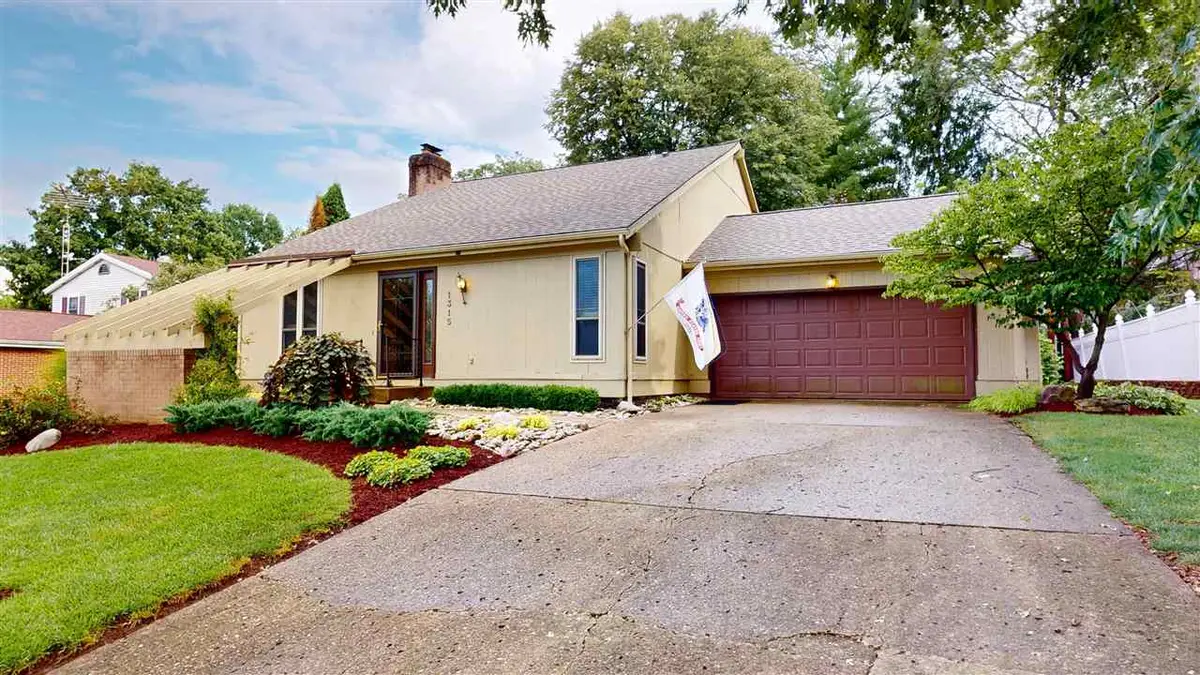
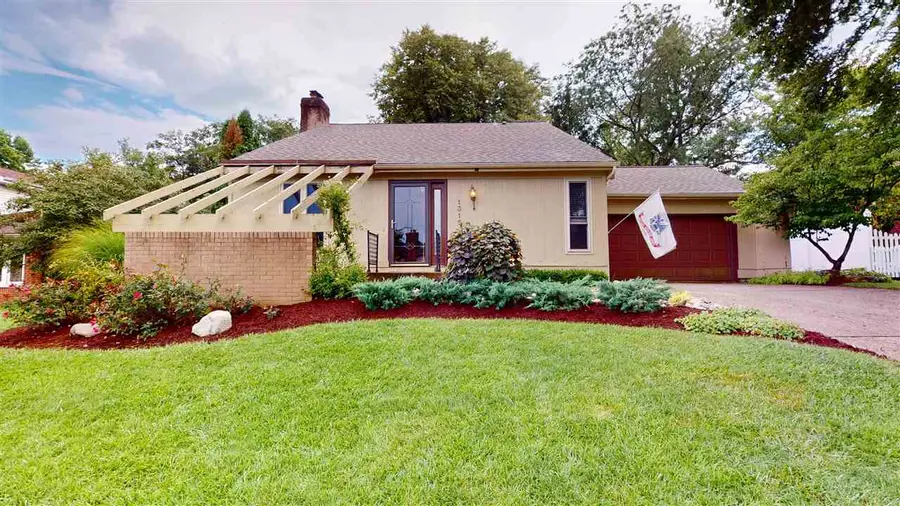
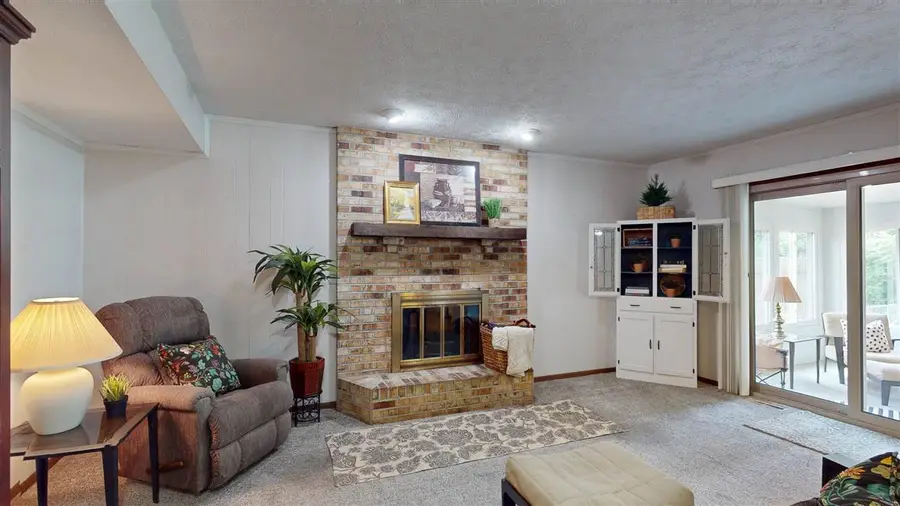
1315 UNIVERSITY BOULEVARD,Richmond, IN 47374
$224,900
- 3 Beds
- 2 Baths
- 1,500 sq. ft.
- Single family
- Active
Upcoming open houses
- Sun, Aug 1702:00 pm - 04:00 pm
Listed by:elizabeth henley
Office:coldwell banker lingle
MLS#:10051751
Source:IN_RAR
Price summary
- Price:$224,900
- Price per sq. ft.:$149.93
About this home
This sublime Oak Park contemporary is a rare find and ready for its new chapter. Built in 1978, it features 3 bedrooms, 2 full baths (one of each on the main level), a full, mostly unfinished basement, an eat-in kitchen, family room with fireplace, and living room. The 3-season room can become a screen porch with the sliding windows, and opens to a perfectly lovely backyard – not too big and not too small. The full basement has a finished room, the laundry area and plenty of space for kids and storage. You will enjoy the spacious home and its various spaces that could be utilized for your particular needs. With just at 1500 square feet --not including the finished space in the basement –- and unforgettable curb appeal, we are excited for you to see this northeast side gem. It’s close to Reid Health, IU East, IVTech, Crestdale Elementary and shopping. Call or text Anne Liebert @ 765-967-4421, Elizabeth Henley @765-993-2940 or James Henley @ 765-993-3104 for a personal tour. Staging by Anne & Elizabeth
Contact an agent
Home facts
- Year built:1978
- Listing Id #:10051751
- Added:4 day(s) ago
- Updated:August 14, 2025 at 03:03 PM
Rooms and interior
- Bedrooms:3
- Total bathrooms:2
- Full bathrooms:2
- Living area:1,500 sq. ft.
Heating and cooling
- Cooling:Central Air
- Heating:Baseboard, Forced Air, Gas
Structure and exterior
- Roof:Asphalt, Shingle
- Year built:1978
- Building area:1,500 sq. ft.
- Lot area:0.2 Acres
Schools
- High school:Richmond
- Middle school:Dennis/Test
- Elementary school:Crestdale
Utilities
- Water:City
- Sewer:City
Finances and disclosures
- Price:$224,900
- Price per sq. ft.:$149.93
- Tax amount:$952
New listings near 1315 UNIVERSITY BOULEVARD
- New
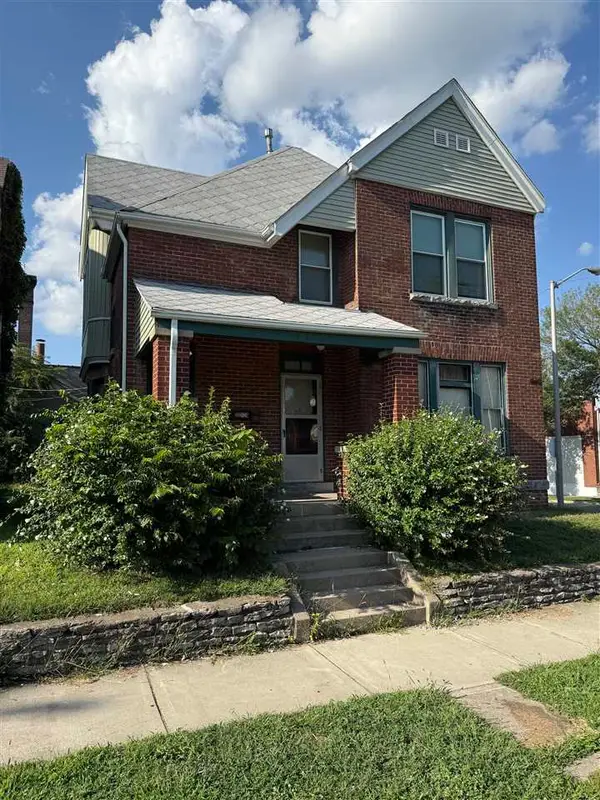 $54,900Active2 beds 1 baths1,876 sq. ft.
$54,900Active2 beds 1 baths1,876 sq. ft.1126 N D, Richmond, IN 47374
MLS# 10051776Listed by: BETTER HOMES AND GARDENS FIRST REALTY GROUP  $139,900Active2 beds 1 baths968 sq. ft.
$139,900Active2 beds 1 baths968 sq. ft.525 S 14th Street, Richmond, IN 47374
MLS# 10051620Listed by: BETTER HOMES AND GARDENS FIRST REALTY GROUP- New
 $375,000Active3 beds 3 baths3,835 sq. ft.
$375,000Active3 beds 3 baths3,835 sq. ft.2672 NIEWOEHNER ROAD, Richmond, IN 47374
MLS# 10051766Listed by: COLDWELL BANKER LINGLE - New
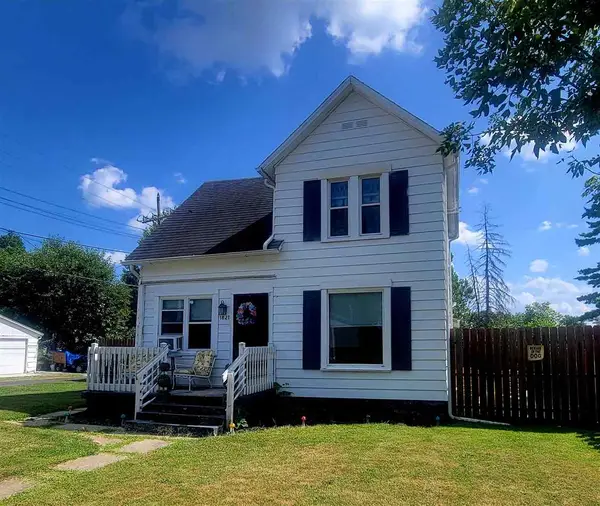 $145,000Active3 beds 1 baths1,568 sq. ft.
$145,000Active3 beds 1 baths1,568 sq. ft.1821 PEACOCK RD, Richmond, IN 47374
MLS# 10051769Listed by: COLDWELL BANKER LINGLE - New
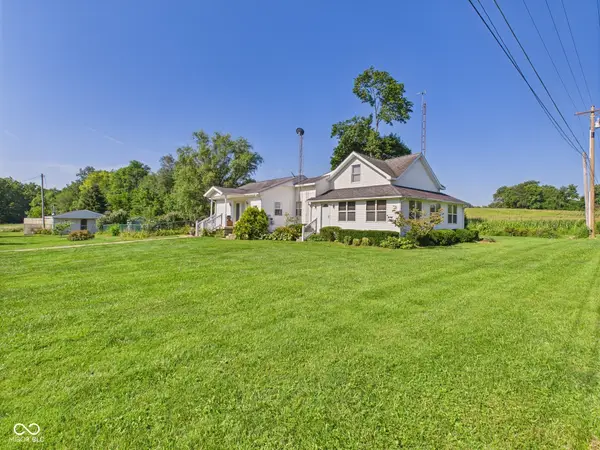 $289,900Active3 beds 2 baths1,895 sq. ft.
$289,900Active3 beds 2 baths1,895 sq. ft.3367 Strader Road, Richmond, IN 47374
MLS# 22047119Listed by: RE/MAX REAL ESTATE SOLUTIONS - New
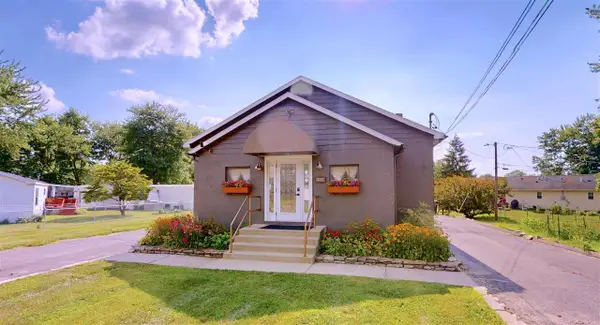 $151,300Active1 beds 3 baths2,400 sq. ft.
$151,300Active1 beds 3 baths2,400 sq. ft.1536 SOUTH 13TH STREET, Richmond, IN 47374
MLS# 10051770Listed by: COLDWELL BANKER LINGLE - New
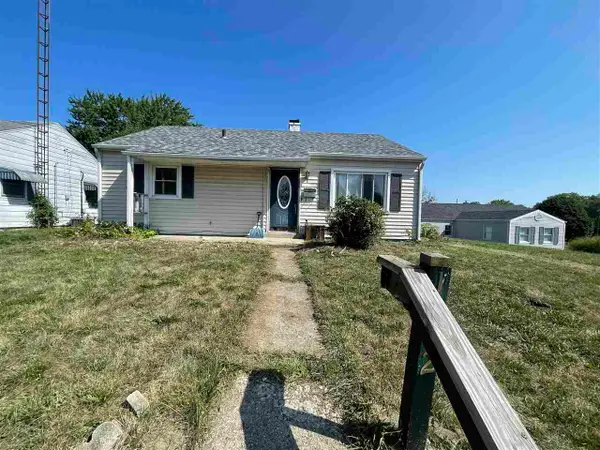 $90,000Active3 beds 1 baths825 sq. ft.
$90,000Active3 beds 1 baths825 sq. ft.1312 W Main St., Richmond, IN 47374
MLS# 10051762Listed by: RE/MAX AT THE CROSSING - New
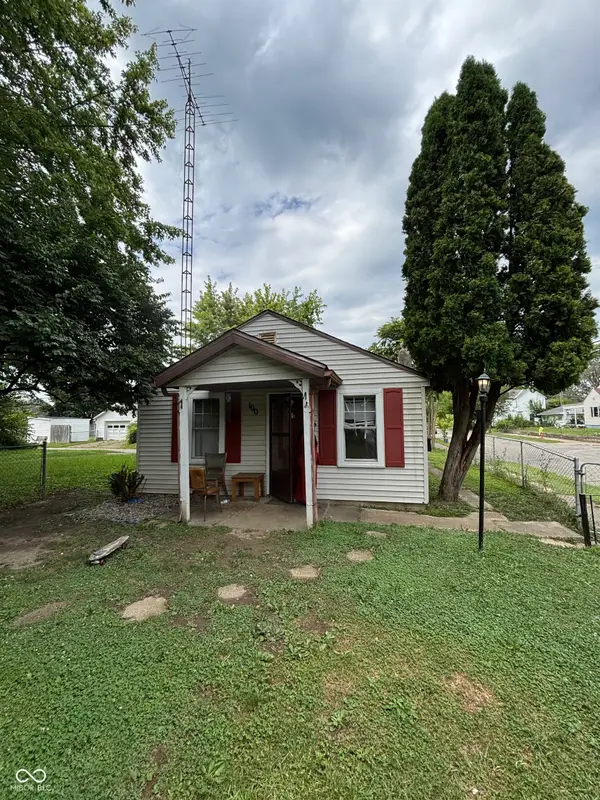 $63,900Active1 beds 1 baths480 sq. ft.
$63,900Active1 beds 1 baths480 sq. ft.100 NW G Street, Richmond, IN 47374
MLS# 22056079Listed by: F.C. TUCKER COMPANY - New
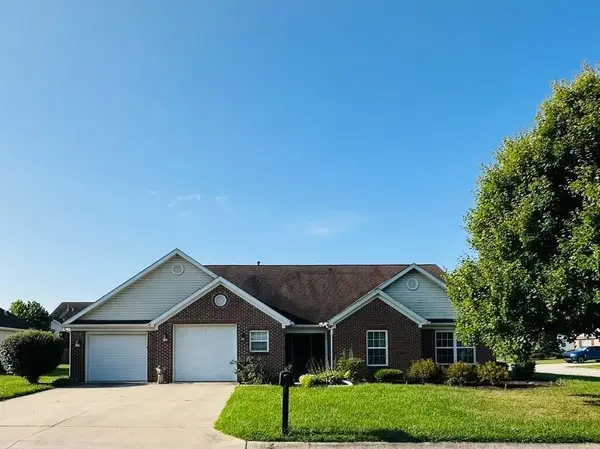 $279,900Active4 beds 2 baths1,930 sq. ft.
$279,900Active4 beds 2 baths1,930 sq. ft.2505 S J Street, Richmond, IN 47374
MLS# 10051758Listed by: BETTER HOMES AND GARDENS FIRST REALTY GROUP - New
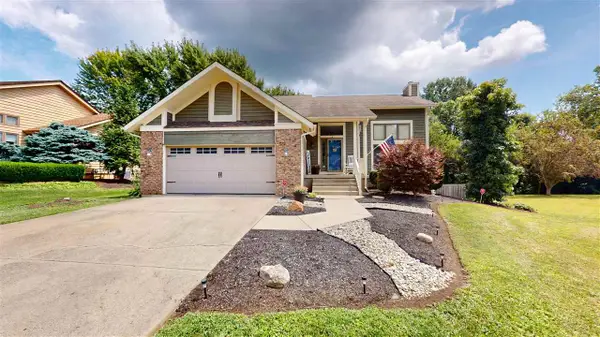 $354,900Active4 beds 4 baths2,731 sq. ft.
$354,900Active4 beds 4 baths2,731 sq. ft.1117 BARRINGTON RIDGE, Richmond, IN 47374
MLS# 10051756Listed by: COLDWELL BANKER LINGLE

