1330 Glendale Drive, Richmond, IN 47374
Local realty services provided by:Better Homes and Gardens Real Estate First Realty Group
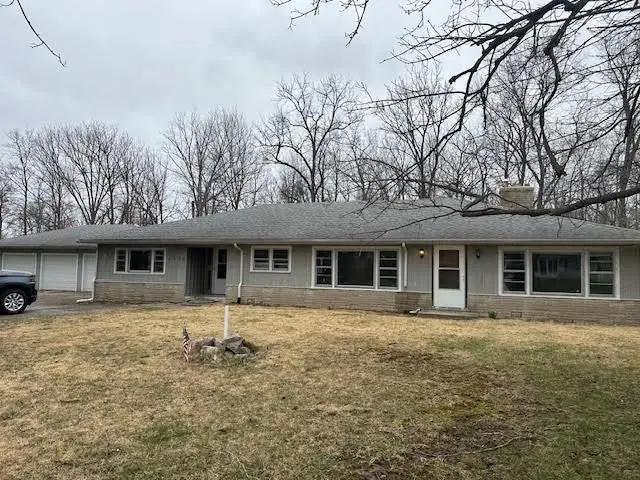
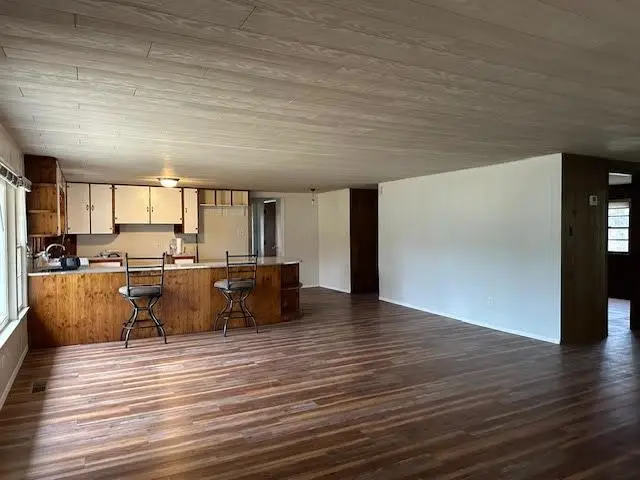

1330 Glendale Drive,Richmond, IN 47374
$255,000
- 3 Beds
- 2 Baths
- 2,152 sq. ft.
- Single family
- Active
Listed by:
- Better Homes and Gardens Real Estate First Realty Group
- Brad Hobson(765) 993 - 5752Better Homes and Gardens Real Estate First Realty Group
MLS#:10050609
Source:IN_RAR
Price summary
- Price:$255,000
- Price per sq. ft.:$118.49
About this home
Need extra space? This 2,100+ Square foot home has it all! Featuring an open-concept living area with a spacious living, dining room, and kitchen, this home offers both comfort and functionality. The bedrooms includes built-ins with a vanity, shelves, dresser, and desk. Hardwood floors run through most of the home, complemented by the new floor coverings. With three front entrances - two boasting large foyers with closets - this home is designed for convenience. A versatile den/study can serve as a fourth bedroom, complete with an attached full bathroom. The attached garage features three overhead doors, providing ample storage and workshop. Situated on a large lot with undeveloped acreage behind it, this home offer both spaces and privacy. Recent updates include a new gas furnace, air conditioning unit, and water heater. Don't miss out on this must-see property! Call Bob at 765-969-8317 or Brad at 765-993-5752. Email inquiries to bobsellsproperty@gmail.com. Text 834120 to 35620 for more information and photos.
Contact an agent
Home facts
- Year built:1954
- Listing Id #:10050609
- Added:142 day(s) ago
- Updated:August 14, 2025 at 03:03 PM
Rooms and interior
- Bedrooms:3
- Total bathrooms:2
- Full bathrooms:2
- Living area:2,152 sq. ft.
Heating and cooling
- Cooling:Central Air
- Heating:Forced Air, Gas
Structure and exterior
- Roof:Asphalt, Shingle
- Year built:1954
- Building area:2,152 sq. ft.
Schools
- High school:Richmond
- Middle school:Dennis/Test
- Elementary school:Charles
Utilities
- Water:City
- Sewer:City
Finances and disclosures
- Price:$255,000
- Price per sq. ft.:$118.49
- Tax amount:$1,326
New listings near 1330 Glendale Drive
- New
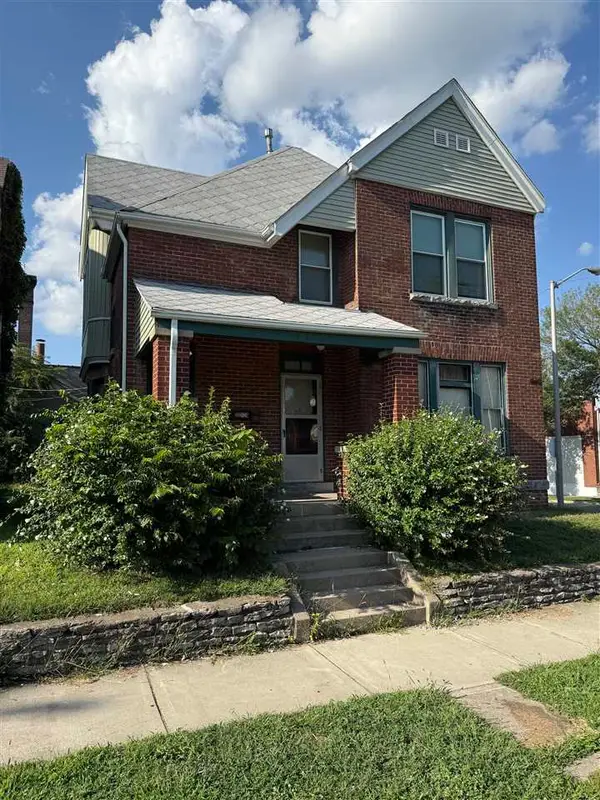 $54,900Active2 beds 1 baths1,876 sq. ft.
$54,900Active2 beds 1 baths1,876 sq. ft.1126 N D, Richmond, IN 47374
MLS# 10051776Listed by: BETTER HOMES AND GARDENS FIRST REALTY GROUP  $139,900Active2 beds 1 baths968 sq. ft.
$139,900Active2 beds 1 baths968 sq. ft.525 S 14th Street, Richmond, IN 47374
MLS# 10051620Listed by: BETTER HOMES AND GARDENS FIRST REALTY GROUP- New
 $375,000Active3 beds 3 baths3,835 sq. ft.
$375,000Active3 beds 3 baths3,835 sq. ft.2672 NIEWOEHNER ROAD, Richmond, IN 47374
MLS# 10051766Listed by: COLDWELL BANKER LINGLE - New
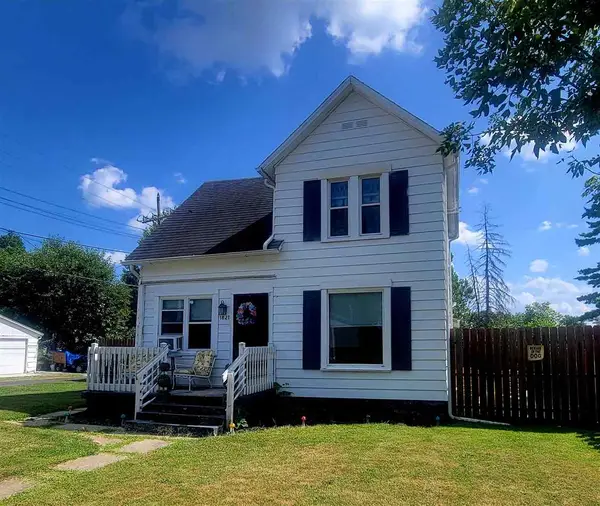 $145,000Active3 beds 1 baths1,568 sq. ft.
$145,000Active3 beds 1 baths1,568 sq. ft.1821 PEACOCK RD, Richmond, IN 47374
MLS# 10051769Listed by: COLDWELL BANKER LINGLE - New
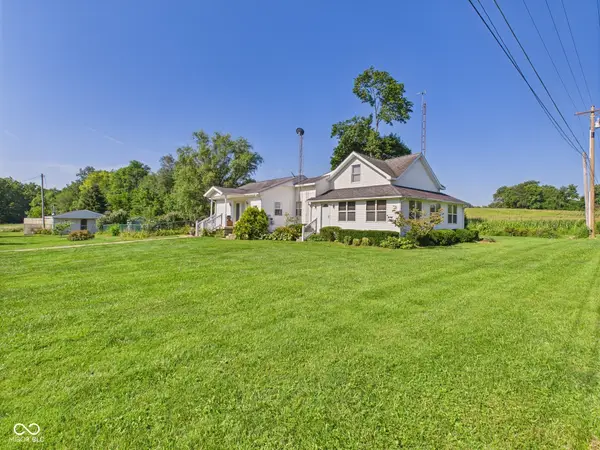 $289,900Active3 beds 2 baths1,895 sq. ft.
$289,900Active3 beds 2 baths1,895 sq. ft.3367 Strader Road, Richmond, IN 47374
MLS# 22047119Listed by: RE/MAX REAL ESTATE SOLUTIONS - New
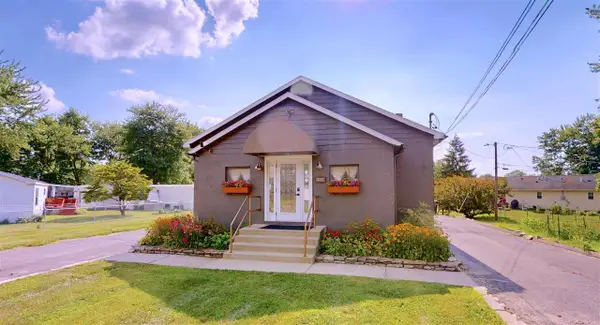 $151,300Active1 beds 3 baths2,400 sq. ft.
$151,300Active1 beds 3 baths2,400 sq. ft.1536 SOUTH 13TH STREET, Richmond, IN 47374
MLS# 10051770Listed by: COLDWELL BANKER LINGLE - New
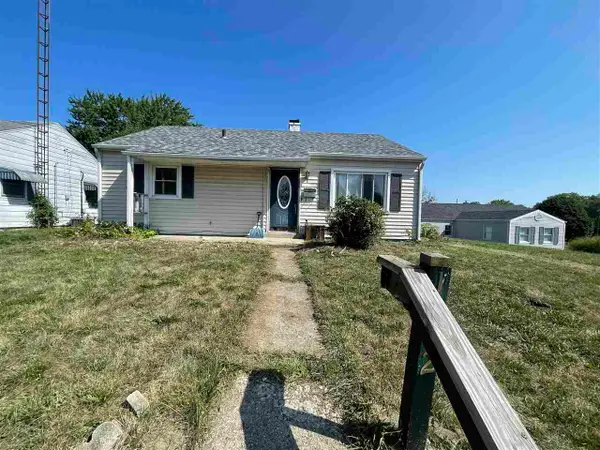 $90,000Active3 beds 1 baths825 sq. ft.
$90,000Active3 beds 1 baths825 sq. ft.1312 W Main St., Richmond, IN 47374
MLS# 10051762Listed by: RE/MAX AT THE CROSSING - New
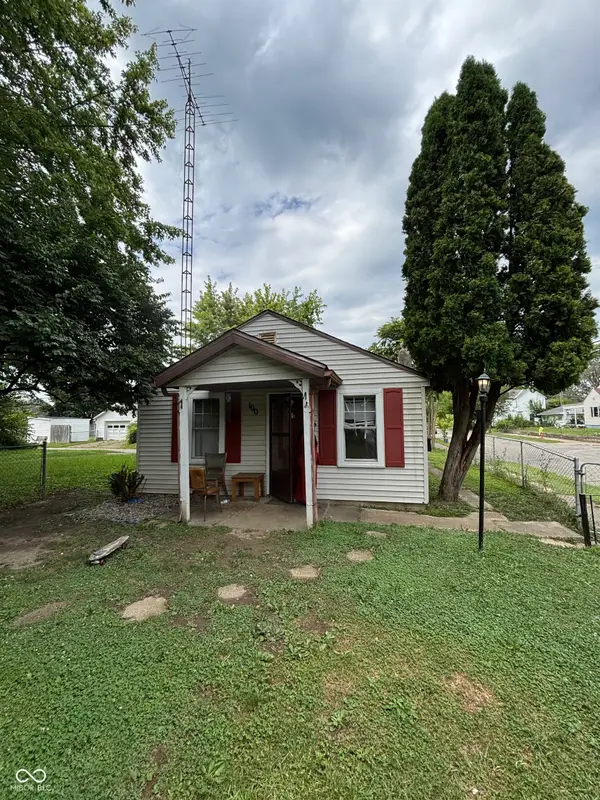 $63,900Active1 beds 1 baths480 sq. ft.
$63,900Active1 beds 1 baths480 sq. ft.100 NW G Street, Richmond, IN 47374
MLS# 22056079Listed by: F.C. TUCKER COMPANY - New
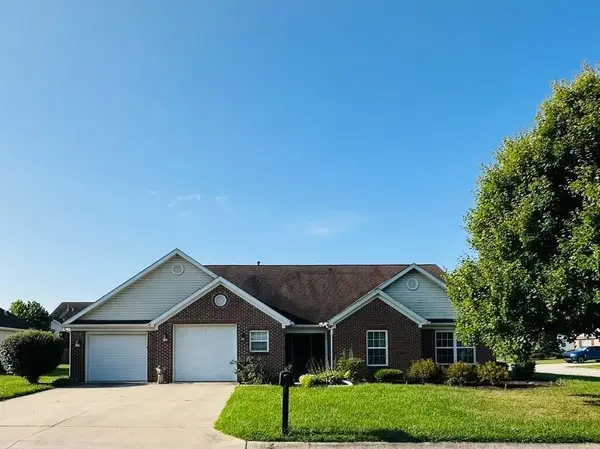 $279,900Active4 beds 2 baths1,930 sq. ft.
$279,900Active4 beds 2 baths1,930 sq. ft.2505 S J Street, Richmond, IN 47374
MLS# 10051758Listed by: BETTER HOMES AND GARDENS FIRST REALTY GROUP - New
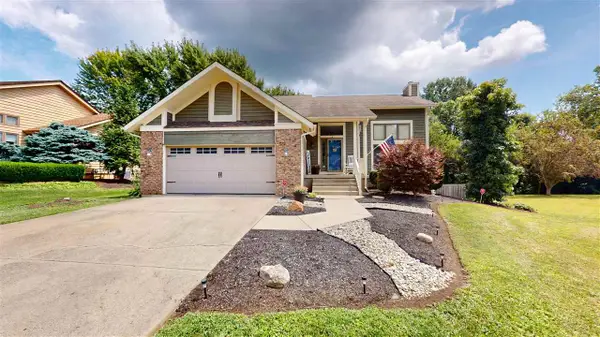 $354,900Active4 beds 4 baths2,731 sq. ft.
$354,900Active4 beds 4 baths2,731 sq. ft.1117 BARRINGTON RIDGE, Richmond, IN 47374
MLS# 10051756Listed by: COLDWELL BANKER LINGLE

