1807 Reeveston Road, Richmond, IN 47374
Local realty services provided by:Better Homes and Gardens Real Estate First Realty Group
1807 Reeveston Road,Richmond, IN 47374
$329,900
- 4 Beds
- 3 Baths
- 3,741 sq. ft.
- Single family
- Active
Listed by:julie coffman
Office:parkside realty, llc.
MLS#:10050436
Source:IN_RAR
Price summary
- Price:$329,900
- Price per sq. ft.:$88.18
About this home
Discover the epitome of French provincial elegance in this magnificent residence, where timeless architecture meets modern luxury. Positioned on a distinguished double corner lot in the prestigious Reeveston area, this stately home offers an impressive 3,741 square feet of refined living space. The main level showcases a primary suite that exemplifies sophisticated design, featuring a luxurious dressing area, generous walk-in closet, and an ensuite bathroom. Soaring 10-foot ceilings create an atmosphere of grandeur throughout the expansive rooms, while a stunning marble gas fireplace serves as a captivating focal point. The gourmet kitchen boasts abundant cabinet space, perfectly complementing the formal dining room for sophisticated entertaining. The upper level offers a second primary suite complete with its own full bathroom. The home's thoughtful design incorporates abundant storage solutions and closet space throughout. A screened-in porch provides a seamless transition to the private backyard, offering a tranquil retreat for outdoor enjoyment. The lower level provides additional functional space with well-organized storage areas. This exceptional residence features four bedrooms and three full bathrooms in total, with formal living and family rooms completing the layout. Every detail of this French provincial masterpiece has been carefully curated to create an unparalleled living experience. Call Parkside Realty today to schedule your tour, 765-458-0688.
Contact an agent
Home facts
- Year built:1922
- Listing ID #:10050436
- Added:247 day(s) ago
- Updated:November 01, 2025 at 03:05 PM
Rooms and interior
- Bedrooms:4
- Total bathrooms:3
- Full bathrooms:3
- Living area:3,741 sq. ft.
Heating and cooling
- Cooling:1, Central Air, Window
- Heating:Hot Water
Structure and exterior
- Roof:Asphalt
- Year built:1922
- Building area:3,741 sq. ft.
- Lot area:0.45 Acres
Schools
- High school:Richmond
- Middle school:Test/Dennis
- Elementary school:Charles
Utilities
- Water:City
- Sewer:City
Finances and disclosures
- Price:$329,900
- Price per sq. ft.:$88.18
- Tax amount:$804
New listings near 1807 Reeveston Road
- New
 Listed by BHGRE$249,900Active4 beds 3 baths1,738 sq. ft.
Listed by BHGRE$249,900Active4 beds 3 baths1,738 sq. ft.1610 Parkdale Drive, Richmond, IN 47374
MLS# 10052331Listed by: BETTER HOMES AND GARDENS FIRST REALTY GROUP - New
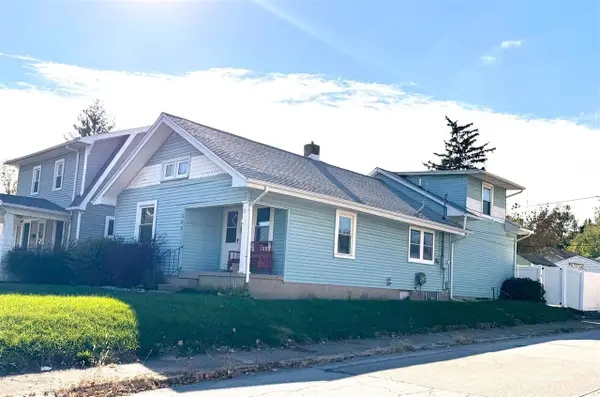 $159,000Active4 beds 2 baths1,850 sq. ft.
$159,000Active4 beds 2 baths1,850 sq. ft.302 SW 4th Street, Richmond, IN 47374
MLS# 10052327Listed by: FC TUCKER RICHMOND - New
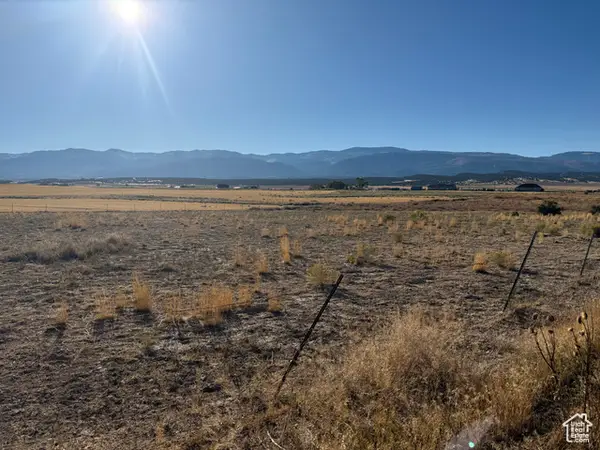 $160,000Active5.59 Acres
$160,000Active5.59 Acres1 N 10 E, Chester, UT 84623
MLS# 2119243Listed by: HOMESTEAD REALTY LLC - New
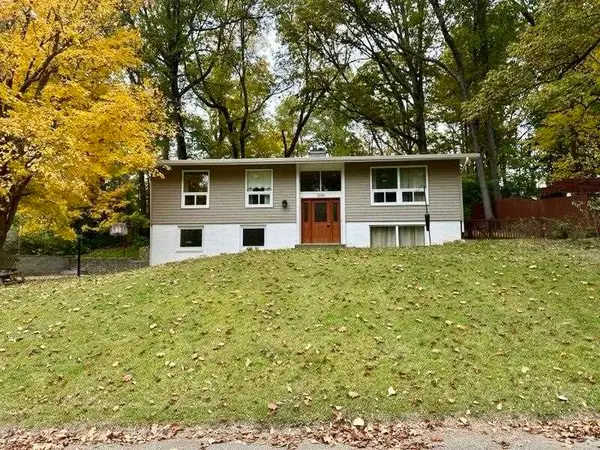 Listed by BHGRE$235,000Active3 beds 2 baths2,088 sq. ft.
Listed by BHGRE$235,000Active3 beds 2 baths2,088 sq. ft.3246 Forest Dr, Richmond, IN 47374
MLS# 10052320Listed by: BETTER HOMES AND GARDENS FIRST REALTY GROUP - New
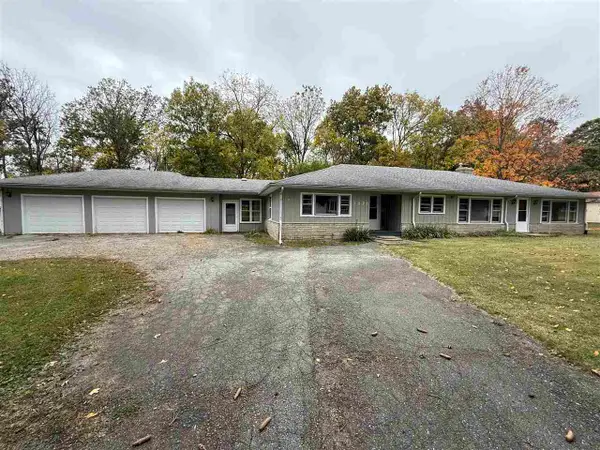 Listed by BHGRE$245,000Active3 beds 2 baths2,152 sq. ft.
Listed by BHGRE$245,000Active3 beds 2 baths2,152 sq. ft.1330 Glendale Drive, Richmond, IN 47374
MLS# 10052319Listed by: BETTER HOMES AND GARDENS FIRST REALTY GROUP - New
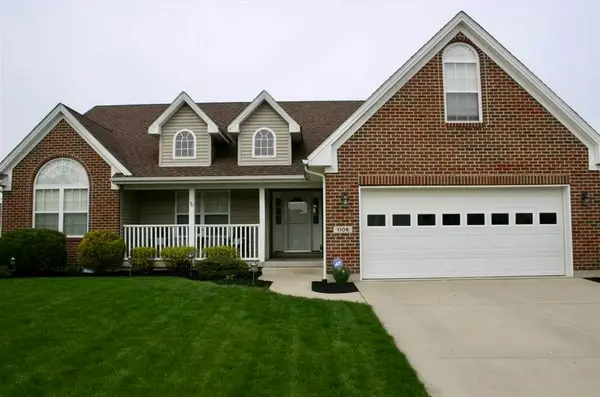 Listed by BHGRE$369,000Active3 beds 2 baths2,162 sq. ft.
Listed by BHGRE$369,000Active3 beds 2 baths2,162 sq. ft.1106 Lancashire Drive, Richmond, IN 47374
MLS# 10052316Listed by: BETTER HOMES AND GARDENS FIRST REALTY GROUP - New
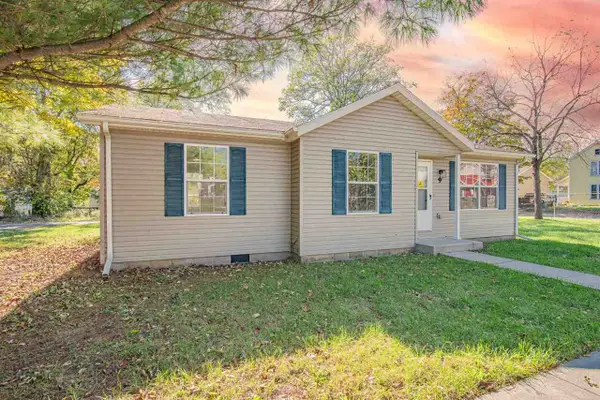 $94,900Active2 beds 1 baths984 sq. ft.
$94,900Active2 beds 1 baths984 sq. ft.9 NW J STREET, Richmond, IN 47374
MLS# 10052314Listed by: COLDWELL BANKER LINGLE - New
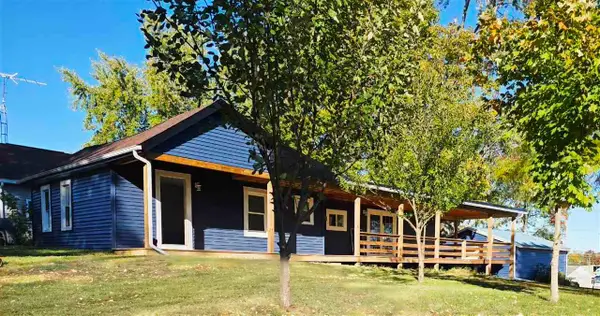 Listed by BHGRE$110,000Active2 beds 1 baths1,056 sq. ft.
Listed by BHGRE$110,000Active2 beds 1 baths1,056 sq. ft.1229 S 4th Street, Richmond, IN 47374
MLS# 10052305Listed by: BETTER HOMES AND GARDENS FIRST REALTY GROUP - New
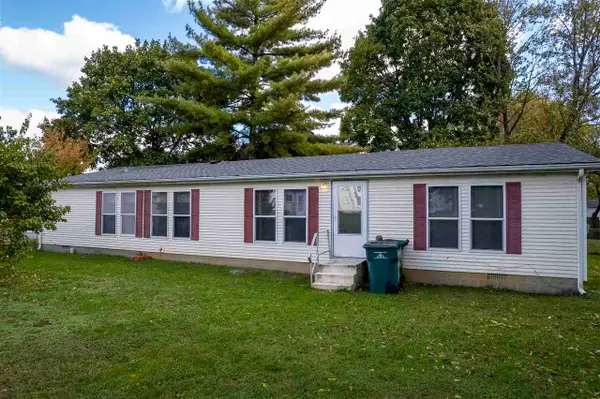 $85,900Active3 beds 2 baths1,585 sq. ft.
$85,900Active3 beds 2 baths1,585 sq. ft.227 LINCOLN STREET, Richmond, IN 47374
MLS# 10052304Listed by: COLDWELL BANKER LINGLE - New
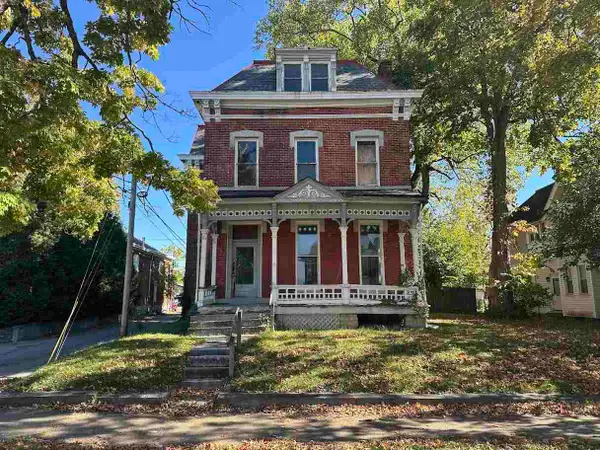 Listed by BHGRE$99,900Active7 beds 4 baths5,668 sq. ft.
Listed by BHGRE$99,900Active7 beds 4 baths5,668 sq. ft.21 S 13th Street, Richmond, IN 47374
MLS# 10052295Listed by: BETTER HOMES AND GARDENS FIRST REALTY GROUP
