2217 Autumn Way, Richmond, IN 47374
Local realty services provided by:Better Homes and Gardens Real Estate First Realty Group

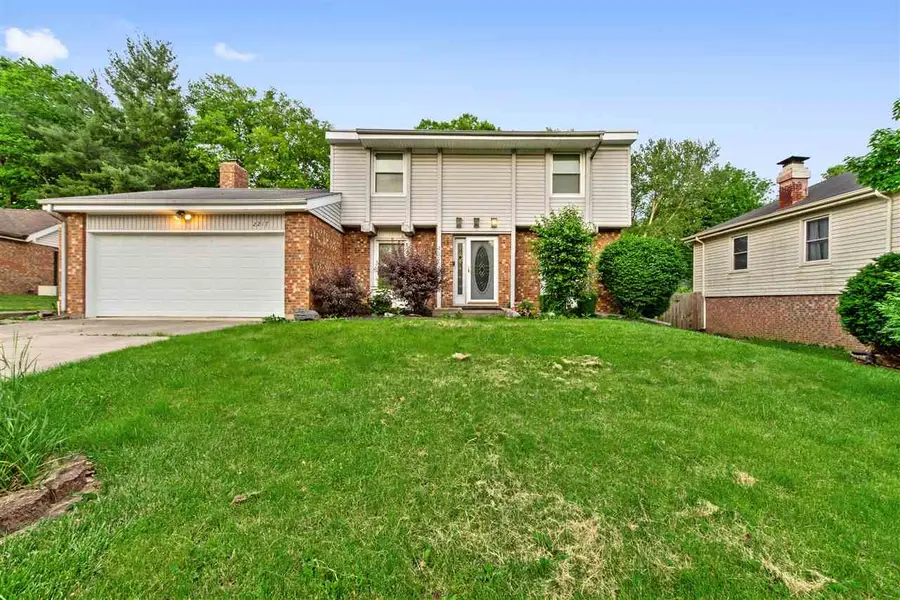

2217 Autumn Way,Richmond, IN 47374
$225,000
- 4 Beds
- 4 Baths
- 2,176 sq. ft.
- Single family
- Pending
Listed by:gregory c coolidge ii
Office:keller williams advisors realty
MLS#:10048680
Source:IN_RAR
Price summary
- Price:$225,000
- Price per sq. ft.:$103.4
About this home
Welcome to your new home in the serene and quiet Oak Park subdivision! This spacious property features 4 large bedrooms and 4 bathrooms, providing ample space for family and guests. The extra-large family room is perfect for gatherings, movie nights, or simply unwinding after a long day. Step outside to the deck in the backyard, ideal for barbecues, morning coffee, or enjoying the peaceful surroundings. This home offers plenty of room with generously sized rooms throughout, ready to accommodate your lifestyle needs. The opportunity that lies within presents a fantastic opportunity to unlock significant equity potential. Brand new HVAC. Bring your vision and creativity to make this home truly yours. Don’t miss out on this incredible opportunity to own a property with so much to offer in a desirable location. Schedule your showing today and start envisioning the possibilities!
Contact an agent
Home facts
- Year built:1973
- Listing Id #:10048680
- Added:438 day(s) ago
- Updated:August 18, 2025 at 07:20 AM
Rooms and interior
- Bedrooms:4
- Total bathrooms:4
- Full bathrooms:2
- Half bathrooms:2
- Living area:2,176 sq. ft.
Heating and cooling
- Cooling:Central Air
- Heating:Gas
Structure and exterior
- Roof:Composition, Shingle
- Year built:1973
- Building area:2,176 sq. ft.
- Lot area:0.03 Acres
Schools
- High school:Richmond
- Middle school:Test/Dennis
- Elementary school:Crestdale
Utilities
- Water:City
- Sewer:City
Finances and disclosures
- Price:$225,000
- Price per sq. ft.:$103.4
- Tax amount:$1,649
New listings near 2217 Autumn Way
- New
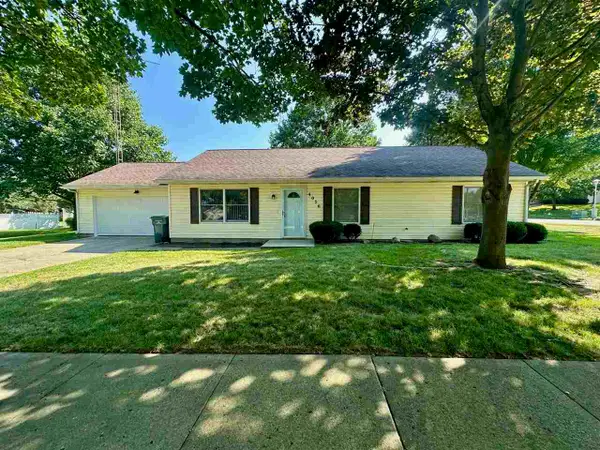 $212,000Active3 beds 2 baths1,288 sq. ft.
$212,000Active3 beds 2 baths1,288 sq. ft.4056 Quail Hill Dr, Richmond, IN 47374
MLS# 10051806Listed by: BETTER HOMES AND GARDENS FIRST REALTY GROUP - New
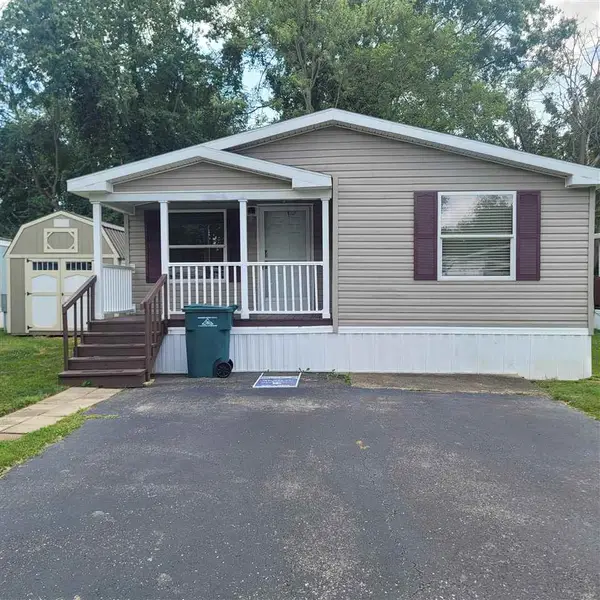 $62,000Active3 beds 2 baths1,456 sq. ft.
$62,000Active3 beds 2 baths1,456 sq. ft.39 COURT ROAD, Richmond, IN 47374
MLS# 10051803Listed by: COLDWELL BANKER LINGLE - New
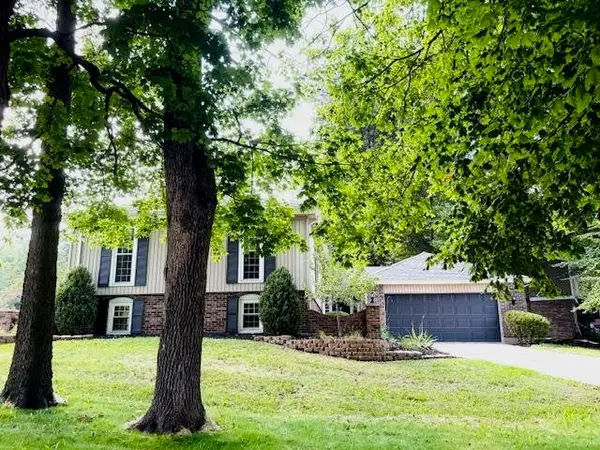 $319,900Active5 beds 3 baths2,615 sq. ft.
$319,900Active5 beds 3 baths2,615 sq. ft.2226 Autumn Way, Richmond, IN 47374
MLS# 10051799Listed by: BETTER HOMES AND GARDENS FIRST REALTY GROUP - New
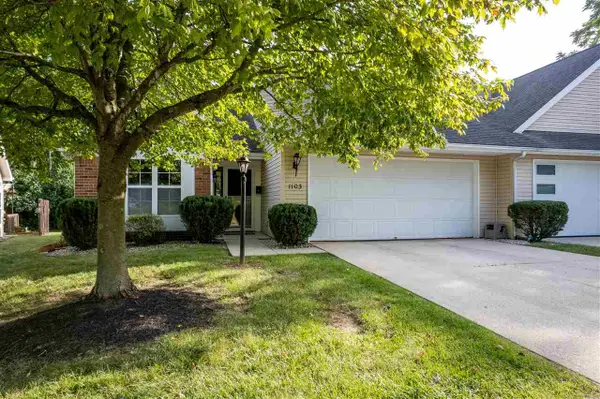 $219,000Active2 beds 2 baths1,096 sq. ft.
$219,000Active2 beds 2 baths1,096 sq. ft.1103 UNIVERSITY BOULEVARD, Richmond, IN 47374
MLS# 10051791Listed by: COLDWELL BANKER LINGLE - New
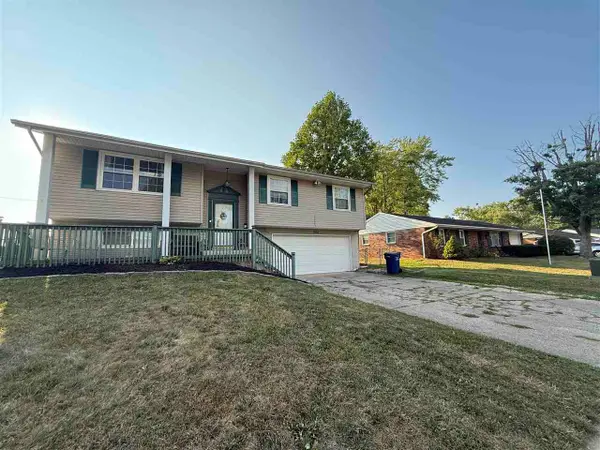 $204,900Active4 beds 2 baths1,684 sq. ft.
$204,900Active4 beds 2 baths1,684 sq. ft.4060 Highland Drive, Richmond, IN 47374
MLS# 10051789Listed by: COLDWELL BANKER LINGLE - New
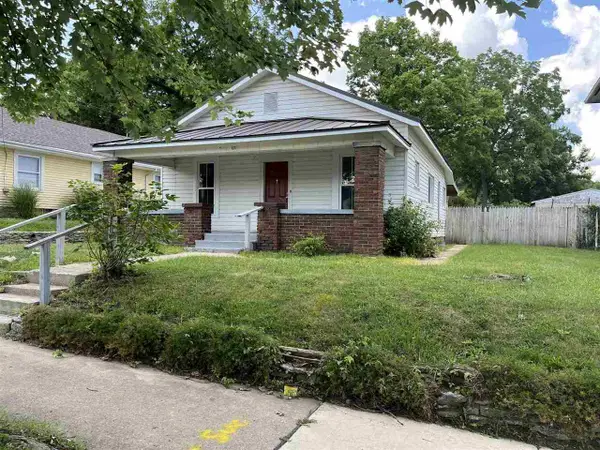 $119,900Active3 beds 1 baths1,076 sq. ft.
$119,900Active3 beds 1 baths1,076 sq. ft.620 Richmond Ave, Richmond, IN 47374
MLS# 10051778Listed by: BETTER HOMES AND GARDENS FIRST REALTY GROUP - New
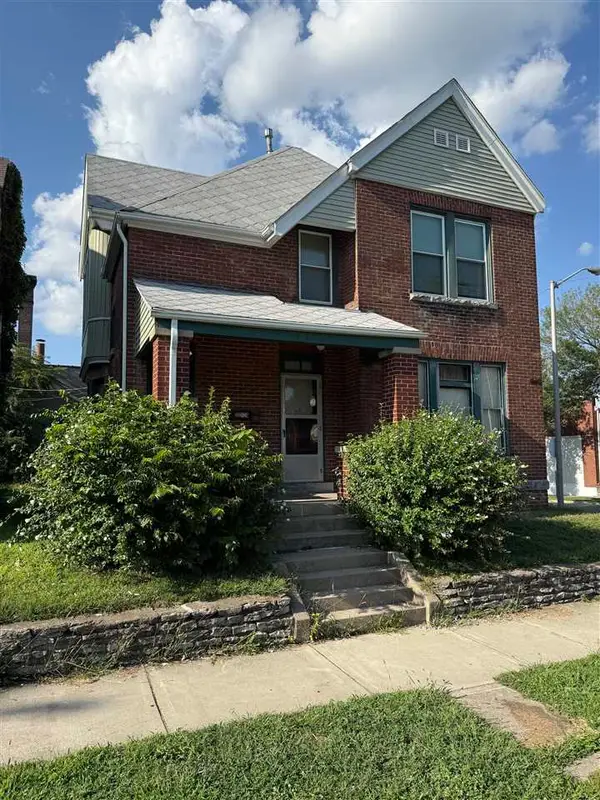 $54,900Active2 beds 1 baths1,876 sq. ft.
$54,900Active2 beds 1 baths1,876 sq. ft.1126 N D, Richmond, IN 47374
MLS# 10051776Listed by: BETTER HOMES AND GARDENS FIRST REALTY GROUP  $139,900Active2 beds 1 baths968 sq. ft.
$139,900Active2 beds 1 baths968 sq. ft.525 S 14th Street, Richmond, IN 47374
MLS# 10051620Listed by: BETTER HOMES AND GARDENS FIRST REALTY GROUP- New
 $375,000Active3 beds 3 baths3,835 sq. ft.
$375,000Active3 beds 3 baths3,835 sq. ft.2672 NIEWOEHNER ROAD, Richmond, IN 47374
MLS# 10051766Listed by: COLDWELL BANKER LINGLE - New
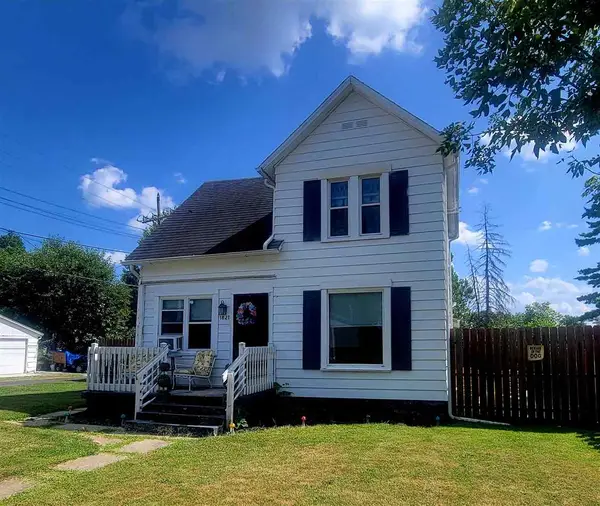 $145,000Active3 beds 1 baths1,568 sq. ft.
$145,000Active3 beds 1 baths1,568 sq. ft.1821 PEACOCK RD, Richmond, IN 47374
MLS# 10051769Listed by: COLDWELL BANKER LINGLE
